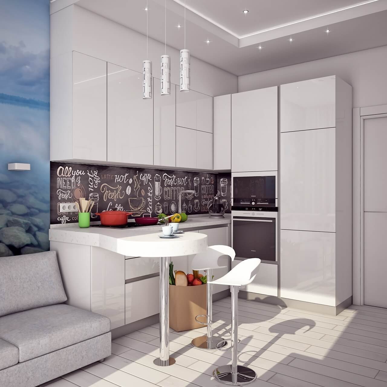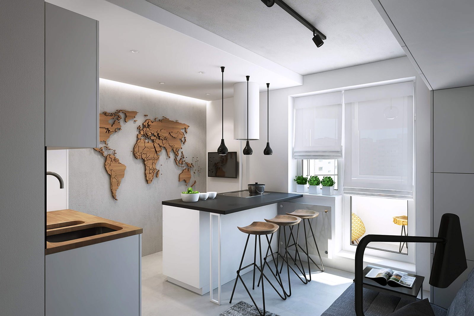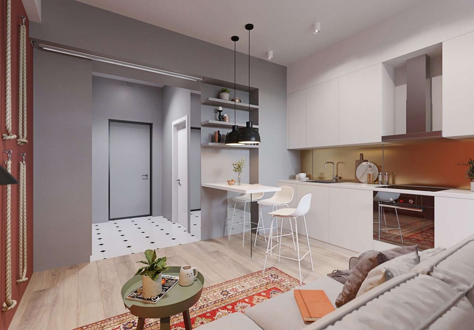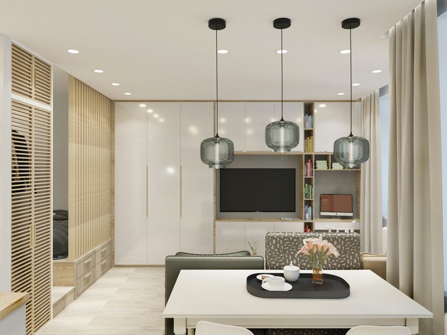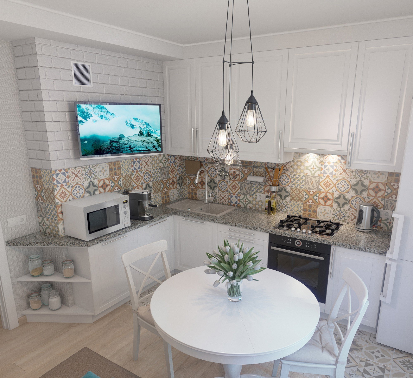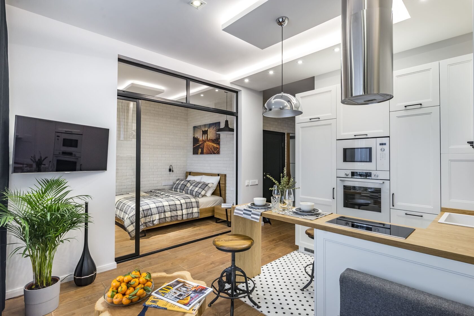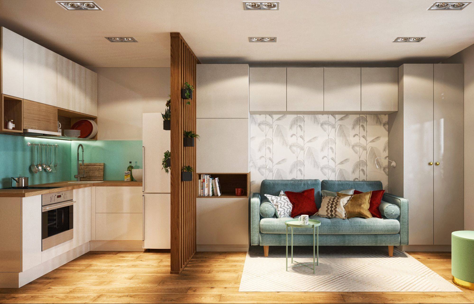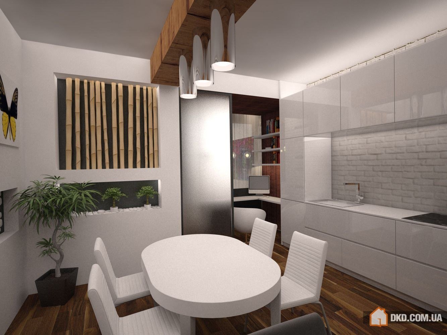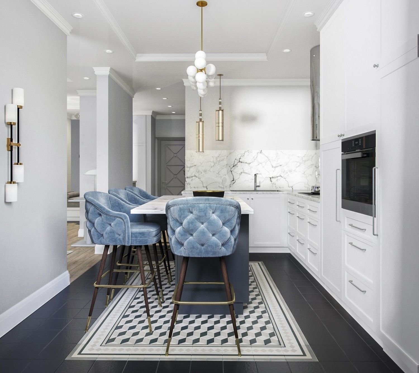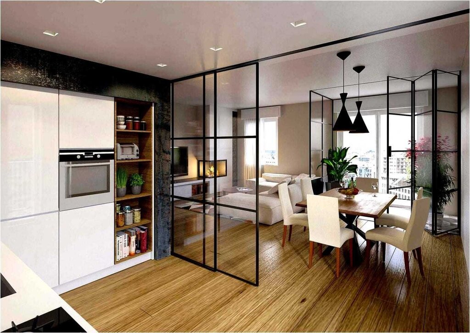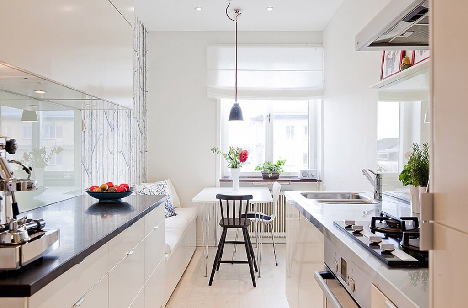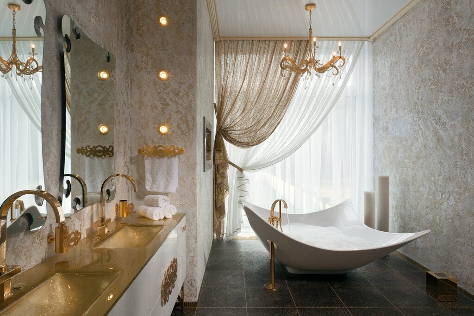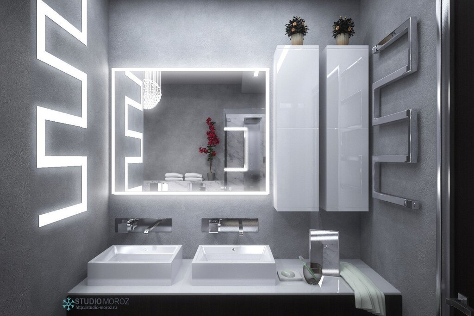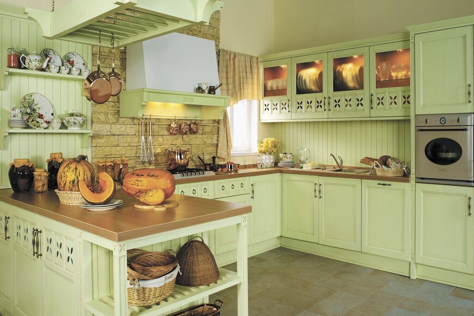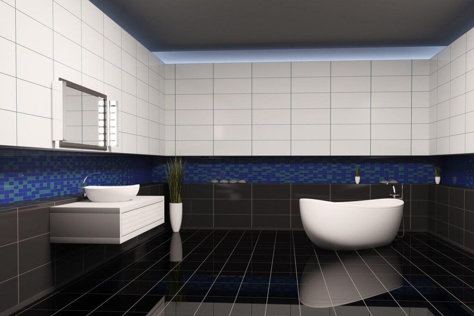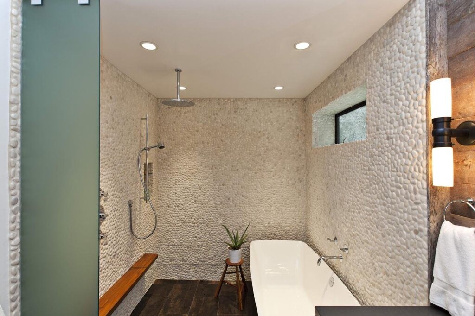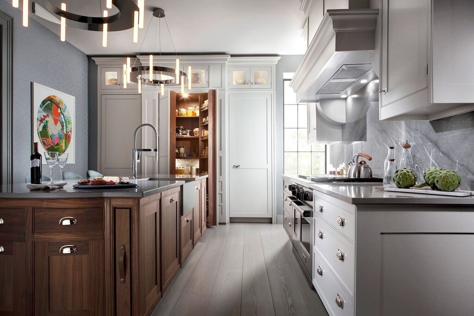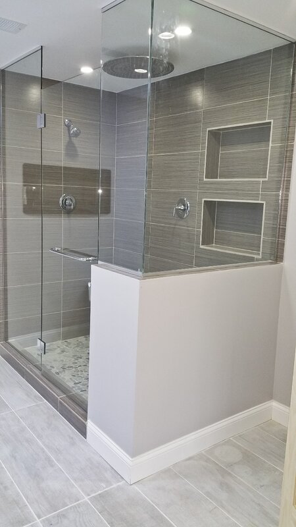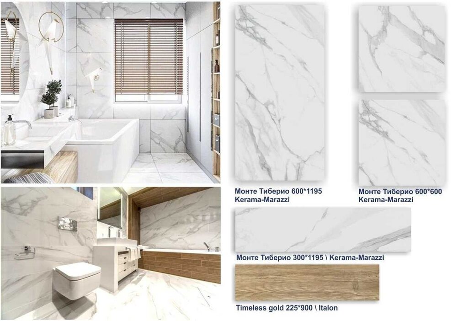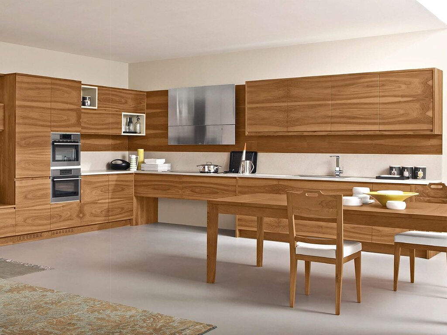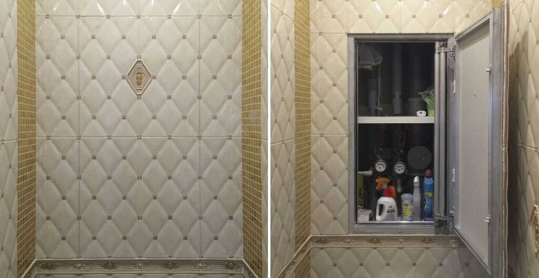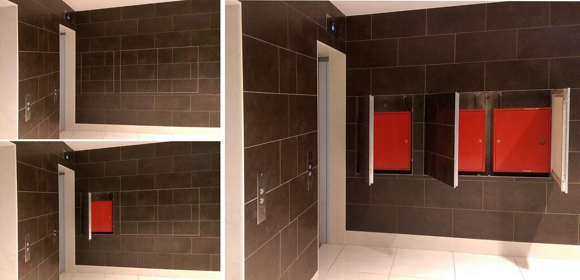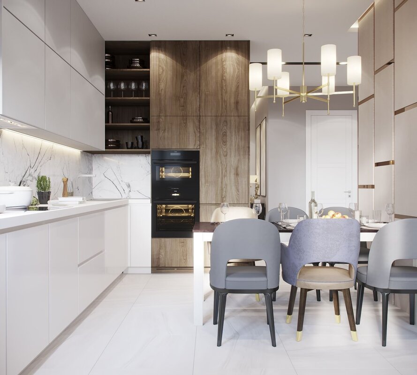- Interiors
- Apartments
- The kitchen in a one-room apartment
The kitchen in a one-room apartment 25 photos
The kitchen in a one-room apartment is a crucial space where functionality meets creativity. In such a compact environment, every inch counts, making thoughtful design essential. The key is to maximize space without compromising on style or efficiency. Open shelving can provide a sense of openness while keeping essentials within easy reach. Opt for multi-functional furniture, like a dining table that doubles as a workspace or a kitchen island with storage beneath, to enhance utility. Smart storage solutions, such as pull-out pantries or overhead racks, can help declutter surfaces, creating a clean and inviting atmosphere. Consider the use of light colors and reflective surfaces to make the kitchen feel larger and more welcoming. Integrated appliances and minimalist design elements can seamlessly blend the kitchen with the living space, maintaining a harmonious aesthetic throughout the apartment. By prioritizing organization and innovative design, the kitchen can become a charming and practical hub, perfectly suited for the unique challenges of one-room living.


