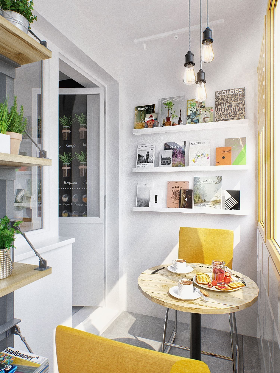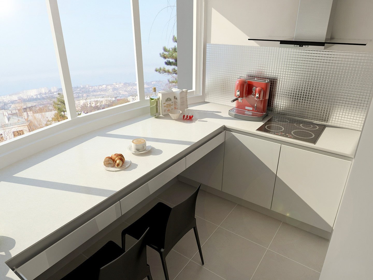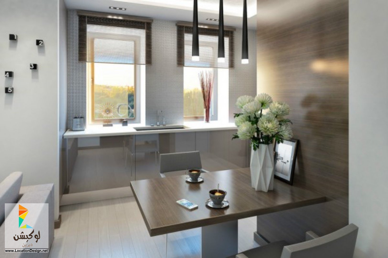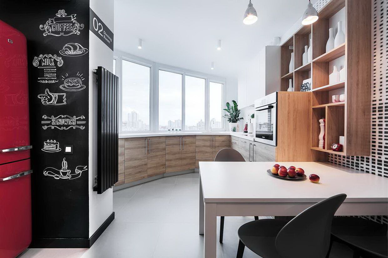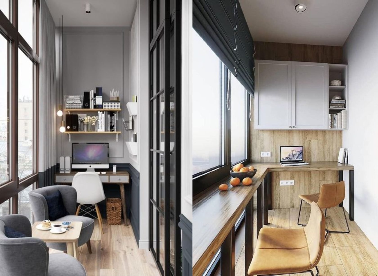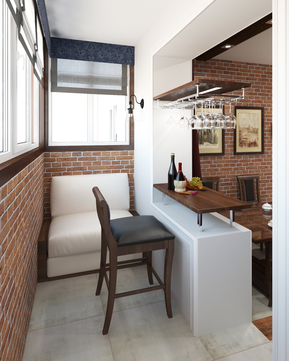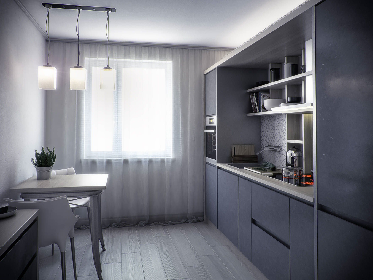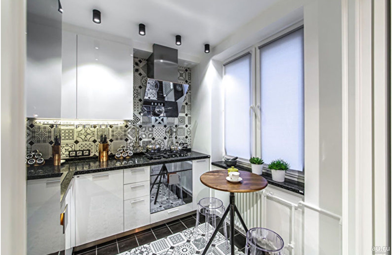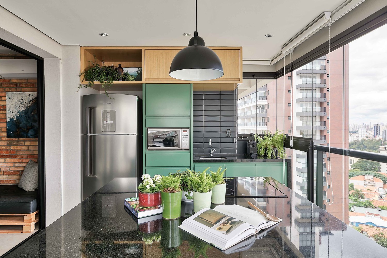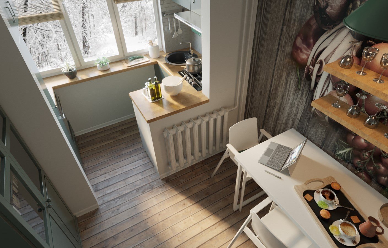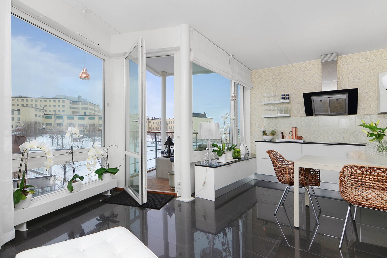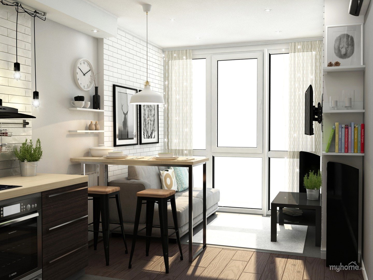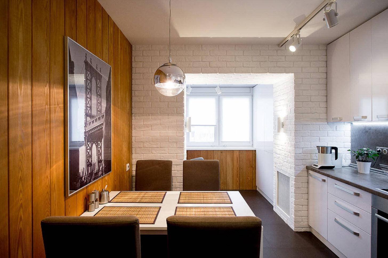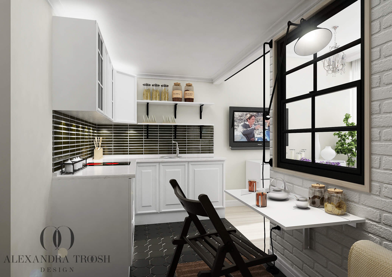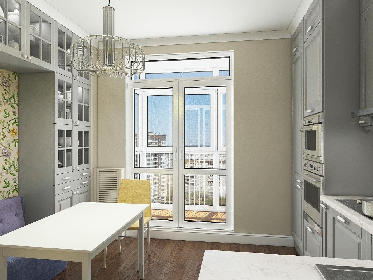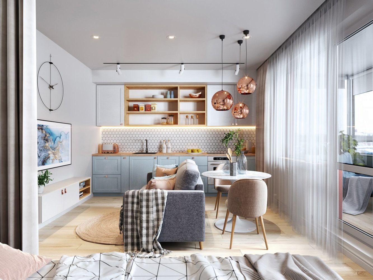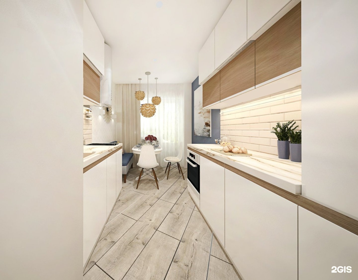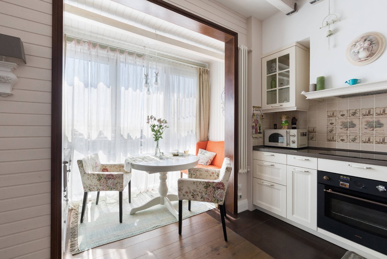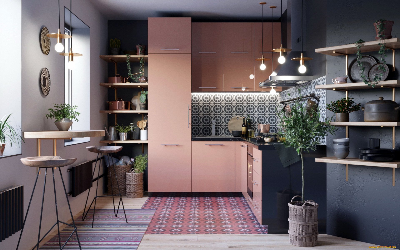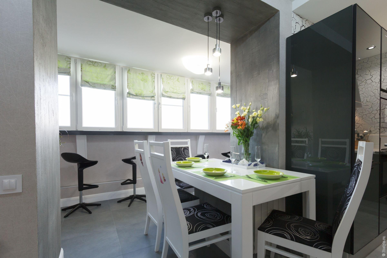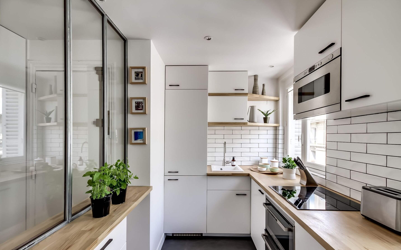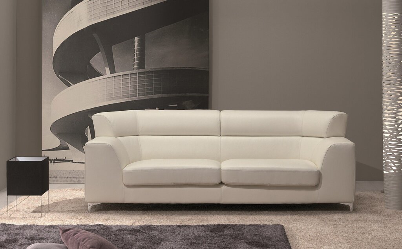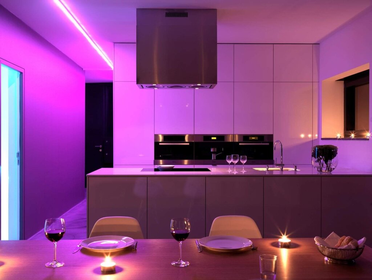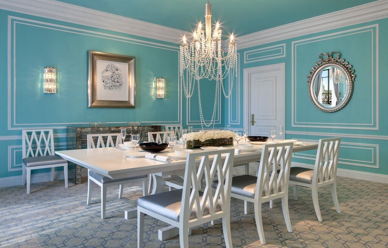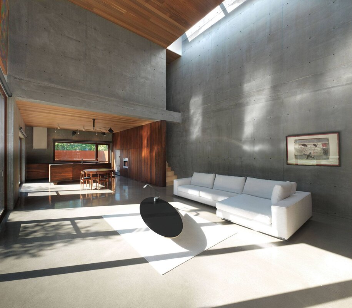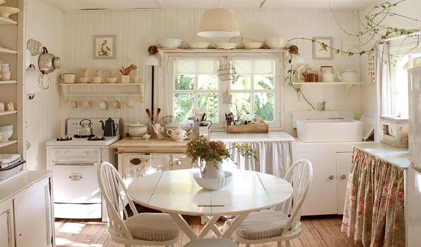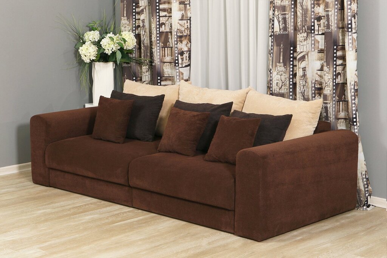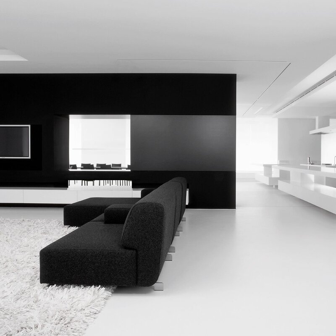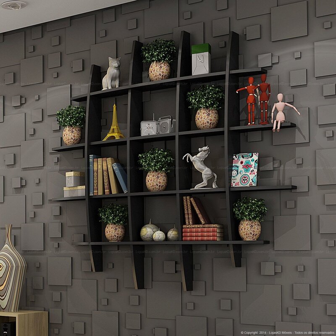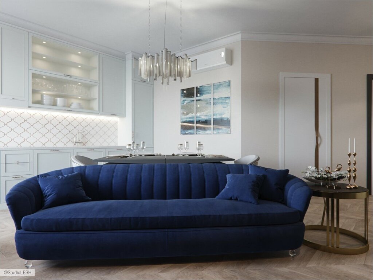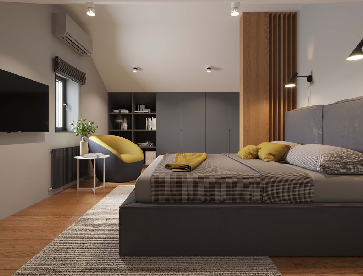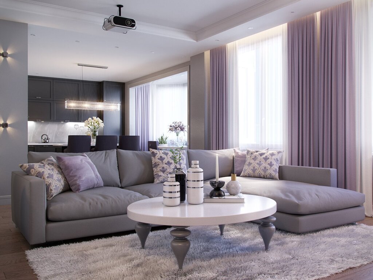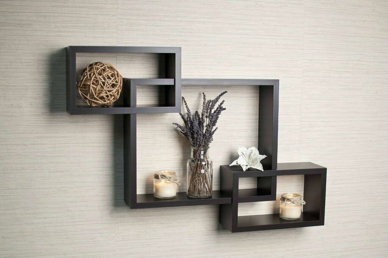A kitchen on the balcony in a studio apartment 22 photos
Transforming a balcony into a kitchen in a studio apartment is a creative way to maximize space and enhance the functionality of your home. By integrating the kitchen onto the balcony, you open up the main living area, creating a more spacious and versatile environment. This innovative design solution requires careful planning to ensure efficient use of the available space while maintaining aesthetic appeal. Considerations such as insulation, ventilation, and plumbing are crucial in this transformation. Proper insulation ensures that the kitchen remains a comfortable space throughout the year, while adequate ventilation is essential for managing cooking odors and maintaining air quality. Plumbing modifications may also be necessary to accommodate sinks and appliances. Design-wise, a minimalist approach works best in compact spaces. Opt for sleek cabinetry, integrated appliances, and multifunctional furniture to keep the area uncluttered. Light colors and reflective surfaces can enhance natural light, making the space feel larger and more inviting. Ultimately, a kitchen on the balcony not only elevates the functionality of a studio apartment but also offers a unique culinary experience with a view, blending indoor comfort with outdoor charm.
