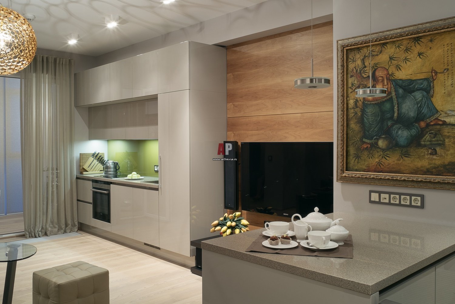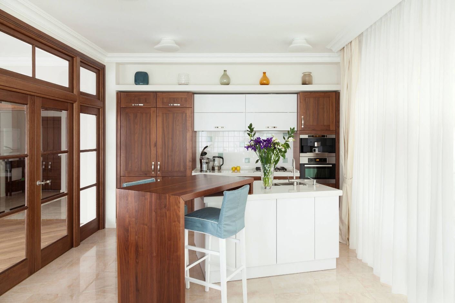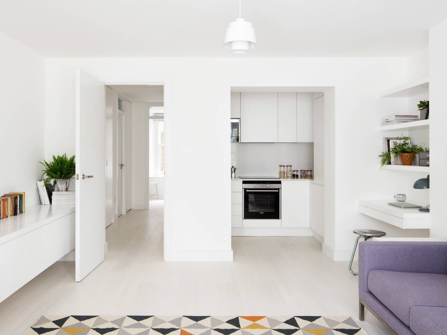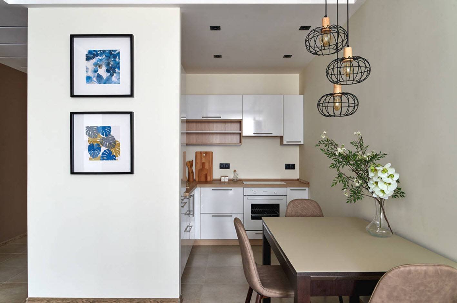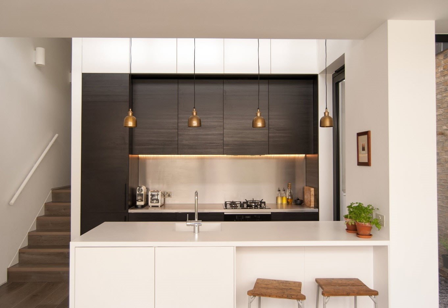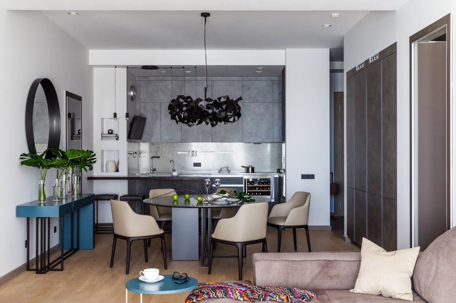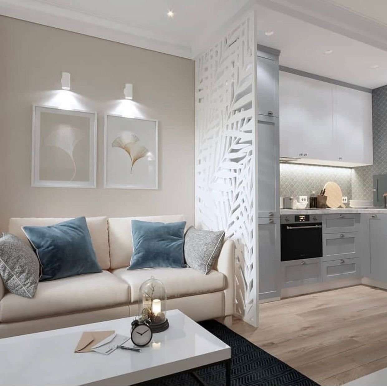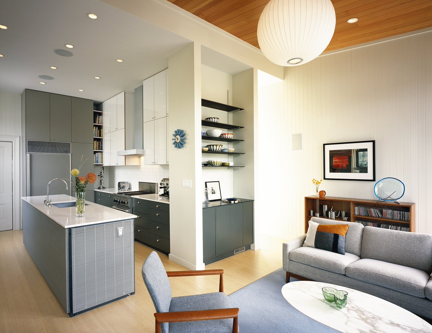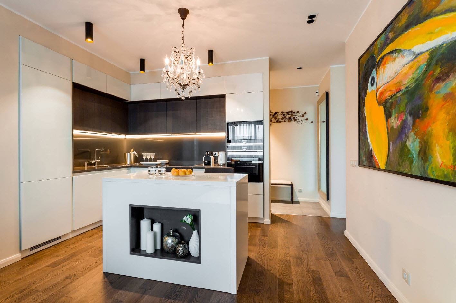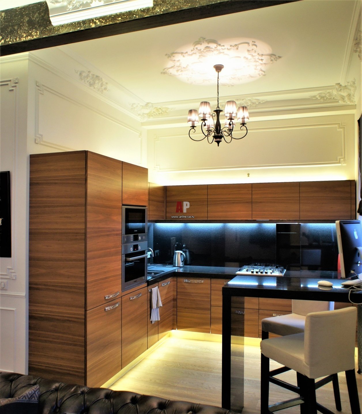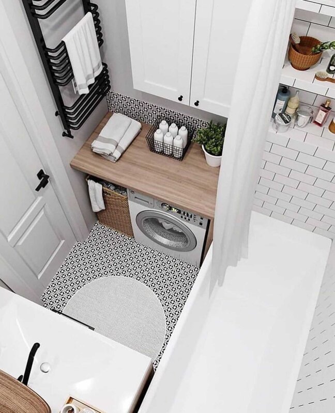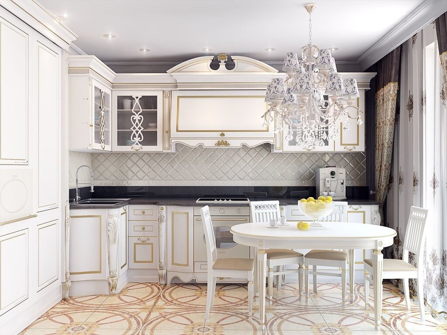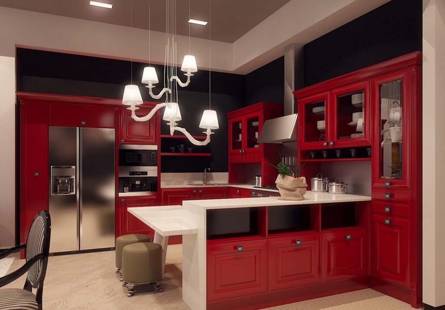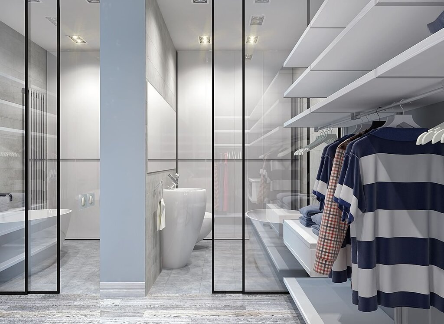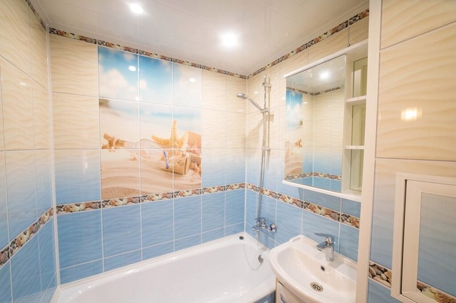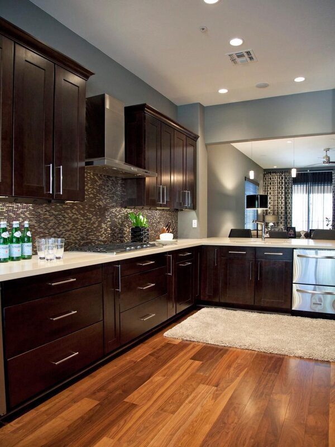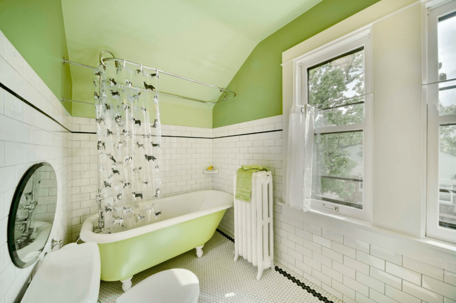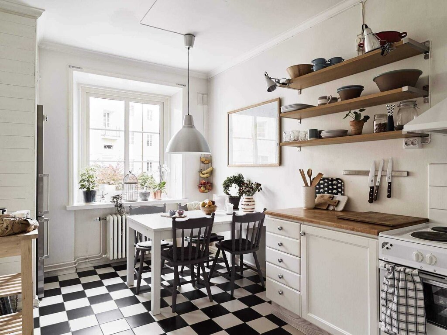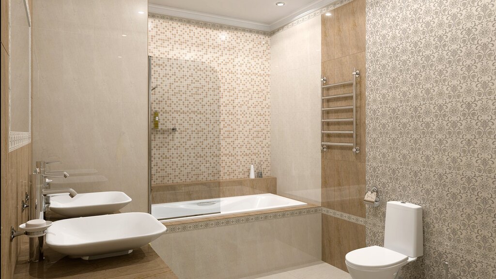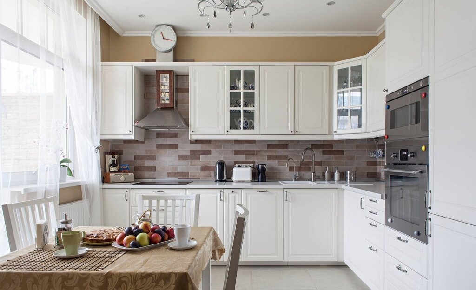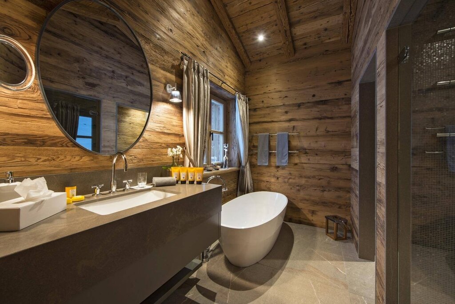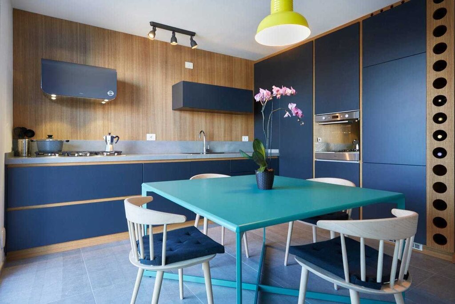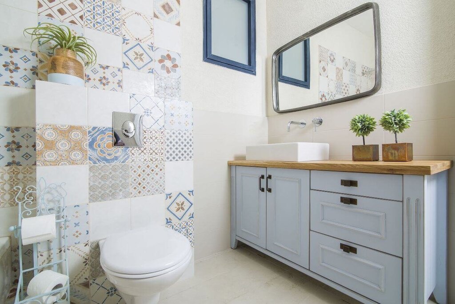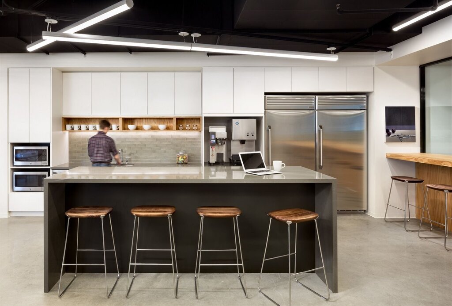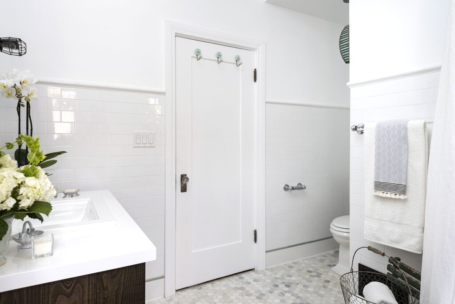- Interiors
- Living rooms
- Kitchen in the niche of the living room
Kitchen in the niche of the living room 22 photos
The concept of integrating a kitchen within the niche of a living room is a bold step toward creating a harmonious and multifunctional living space. This design approach blurs the traditional boundaries between cooking, dining, and relaxing areas, fostering interaction and connectivity within the home. By seamlessly blending aesthetics and function, a kitchen in the living room niche caters to modern lifestyles where entertaining and socializing are integral. The design typically features sleek cabinetry, innovative storage solutions, and subtle appliances that complement the living room's decor. Optimal use of space is achieved through open shelving, multifunctional furniture, and strategic lighting that enhances both areas' ambiance. The transition between kitchen and living room is often marked by a kitchen island or breakfast bar, which serves as a versatile focal point for family gatherings. This integration not only maximizes space but also brings a sense of unity and flow, making it ideal for urban living or compact homes. Whether you are hosting a dinner party or enjoying a quiet evening, this design ensures that the heart of your home is always connected and inviting.


