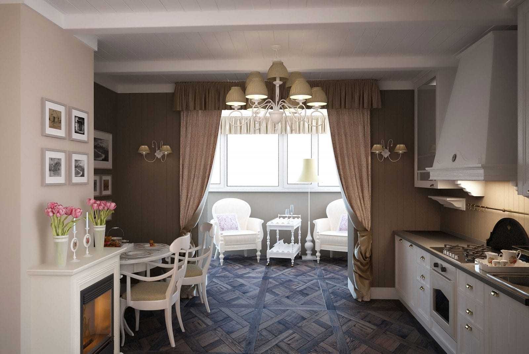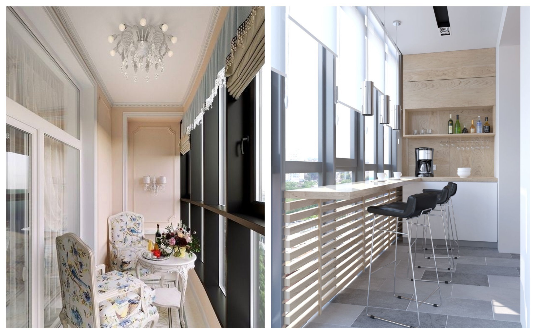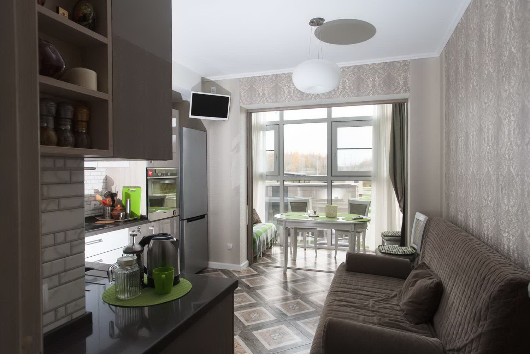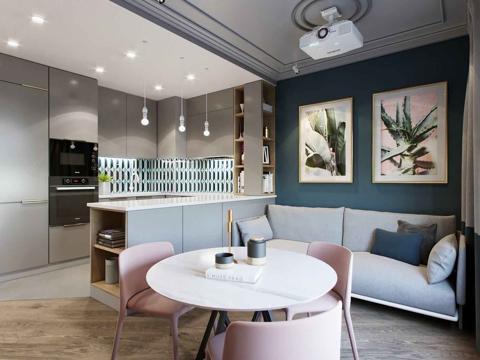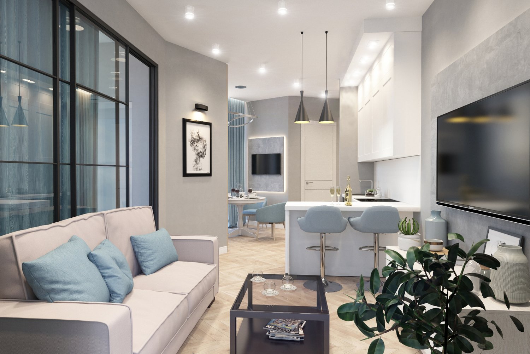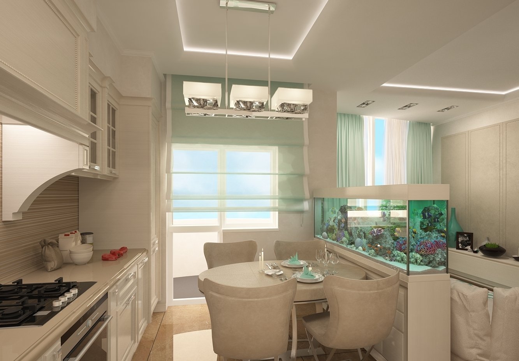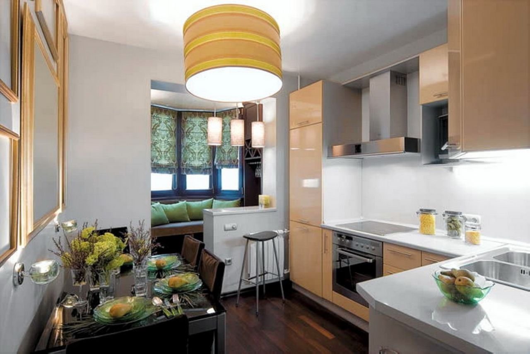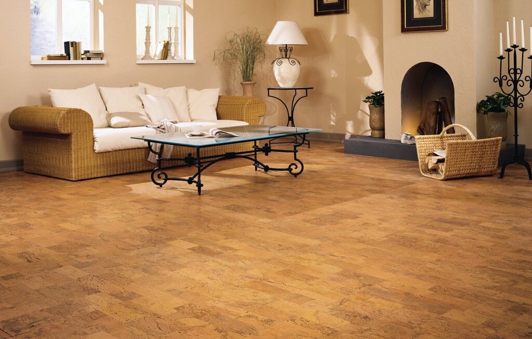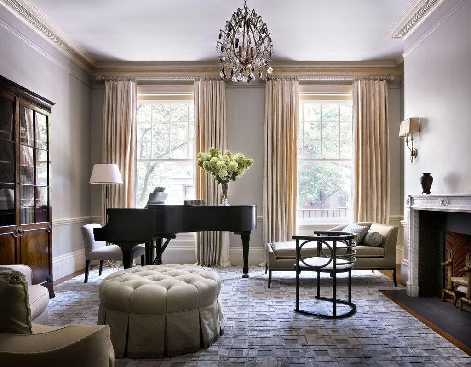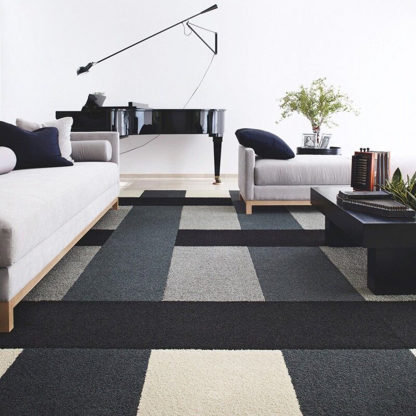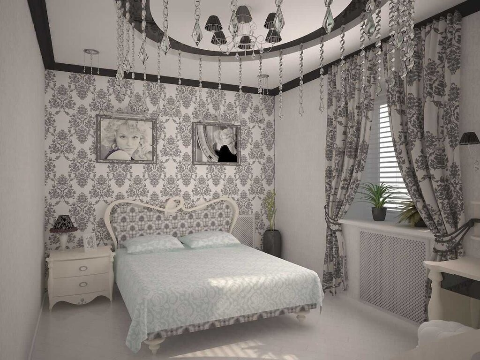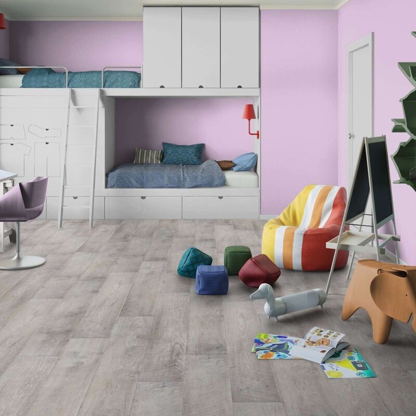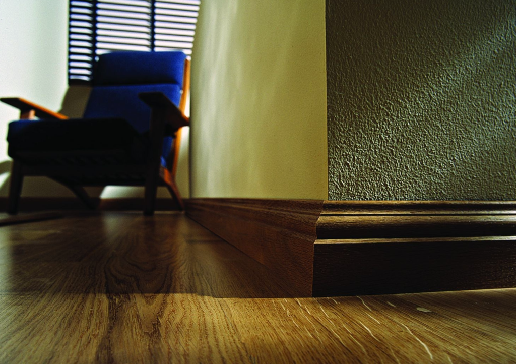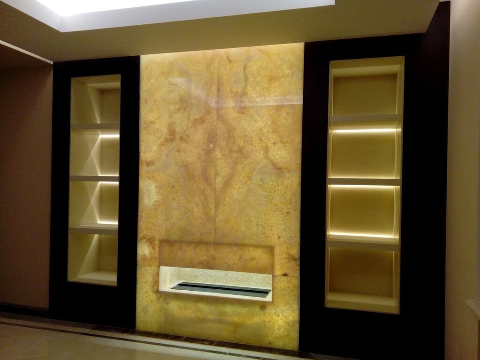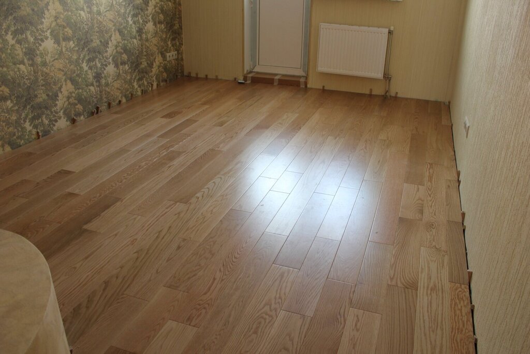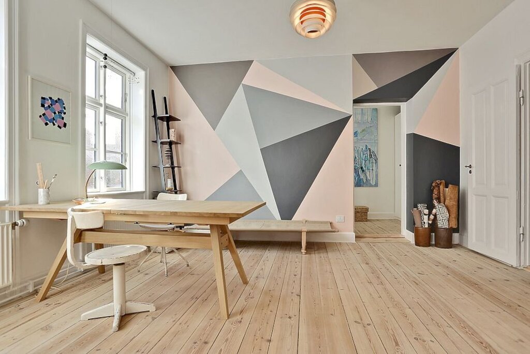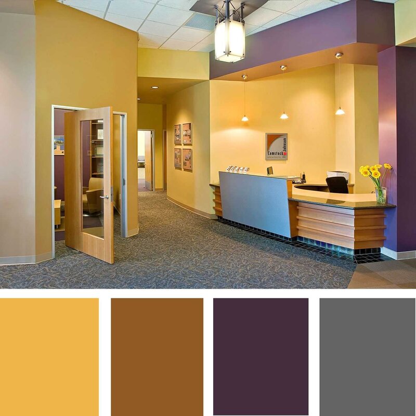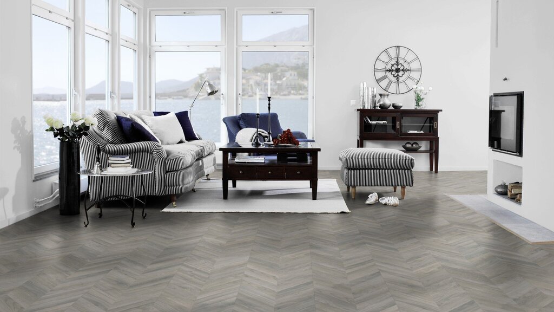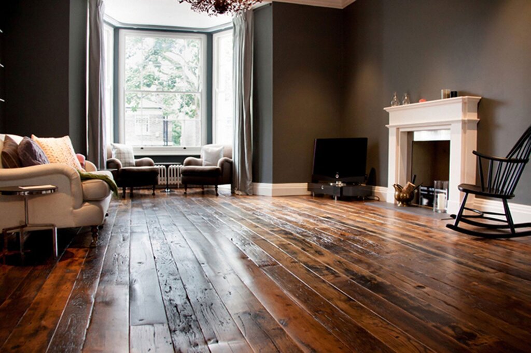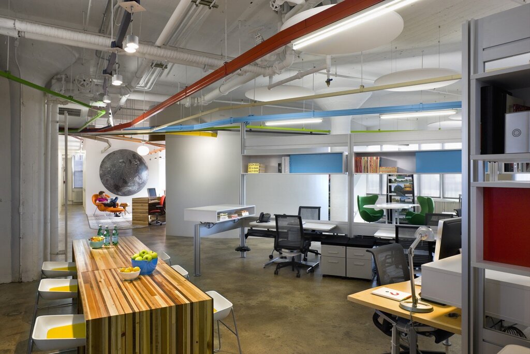Kitchen-living room with a balcony 24 photos
The kitchen-living room with a balcony offers a unique blend of functionality and aesthetic appeal, creating a versatile space that serves as the heart of the home. This design seamlessly integrates cooking, dining, and relaxation areas, making it ideal for both everyday living and entertaining guests. The addition of a balcony enhances the room's appeal, providing natural light and fresh air, while extending the living space outdoors. This layout encourages a harmonious flow between indoor and outdoor environments, perfect for enjoying morning coffee or evening sunsets. A well-designed kitchen-living room with a balcony maximizes space utilization, offering ample storage and seating without compromising on style. It allows for flexible furniture arrangements, catering to various activities and moods. The balcony can be adorned with plants or cozy seating, creating a personal oasis. This innovative design fosters a sense of openness and connectivity, making it a desirable feature for modern homes.


