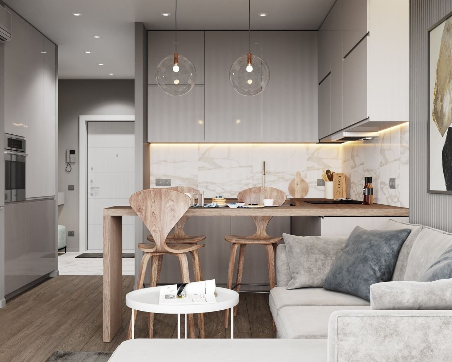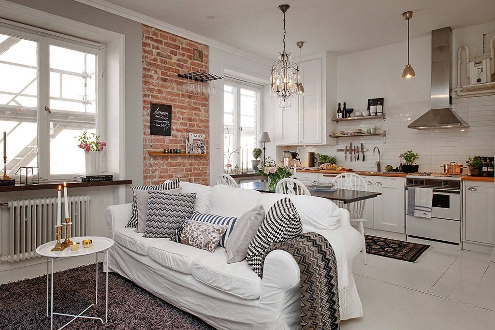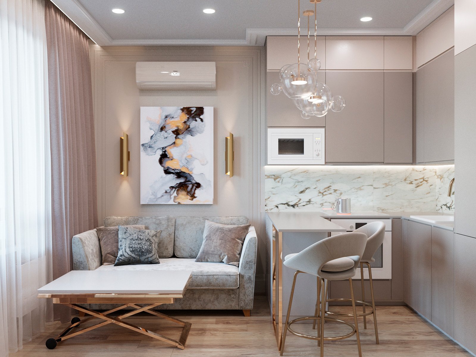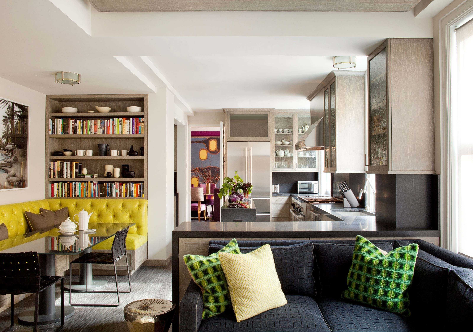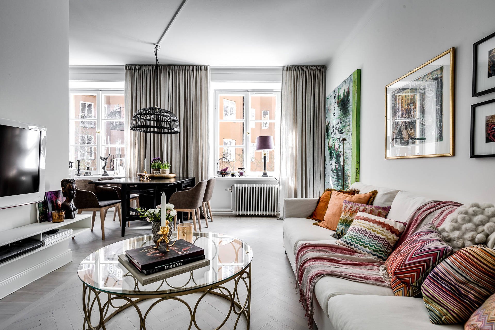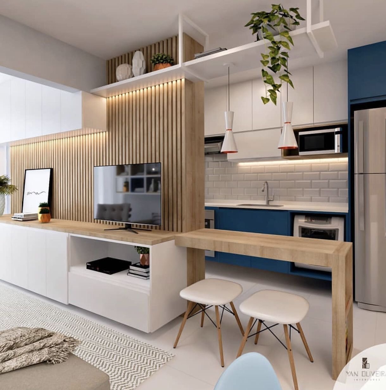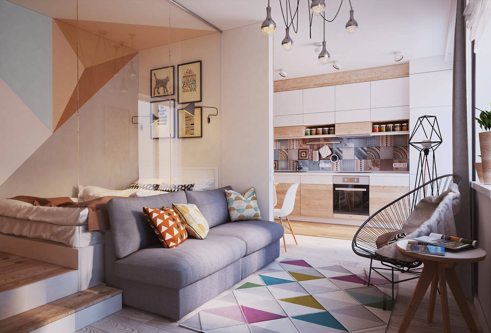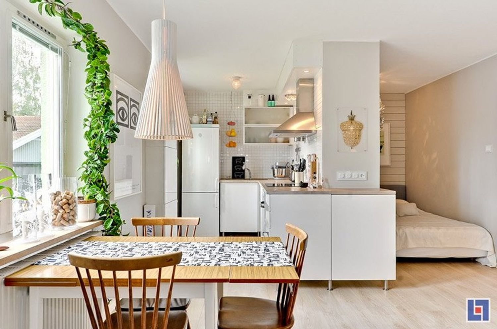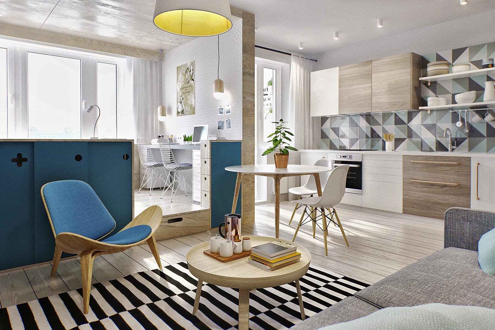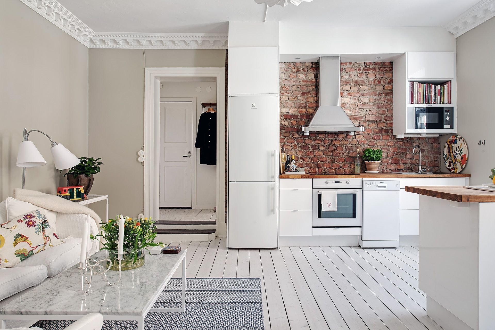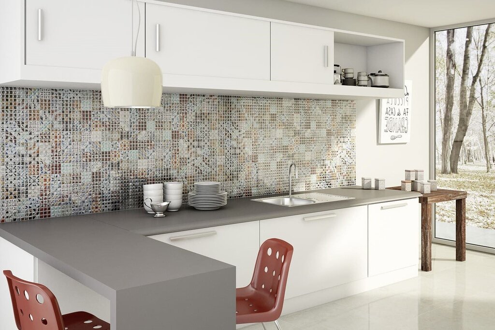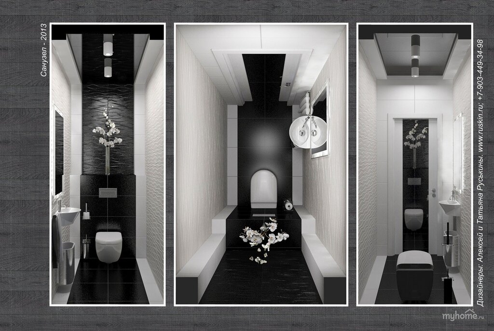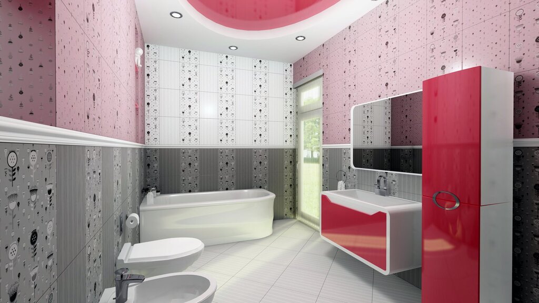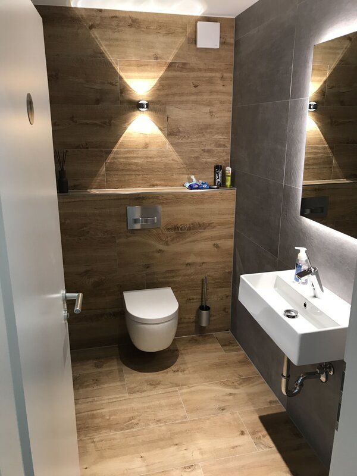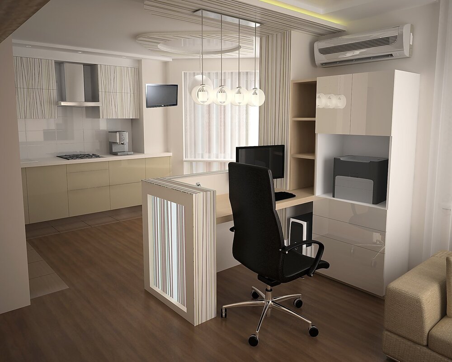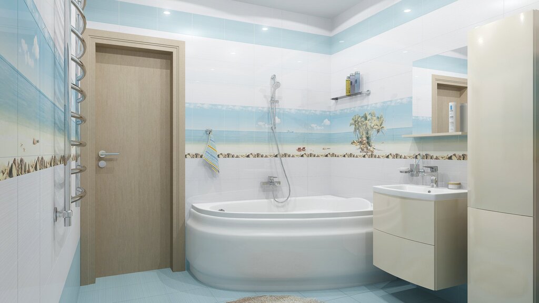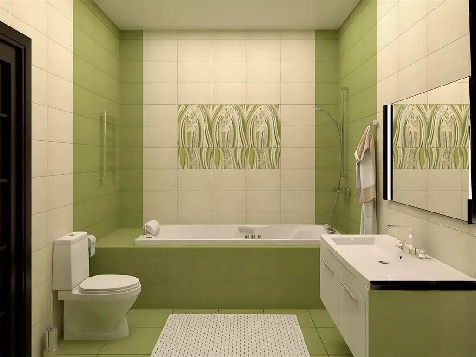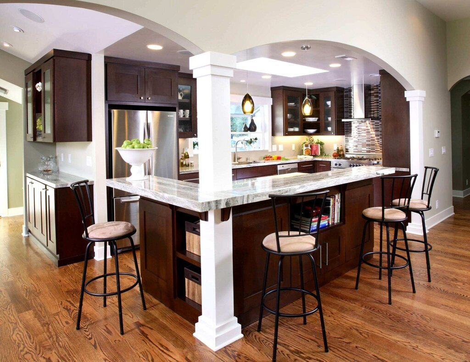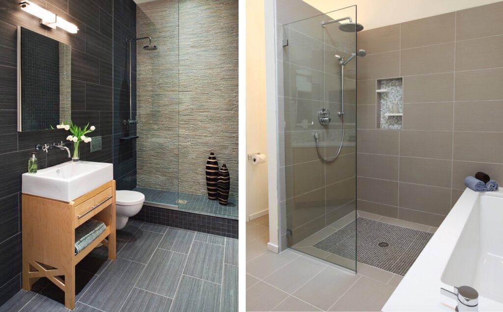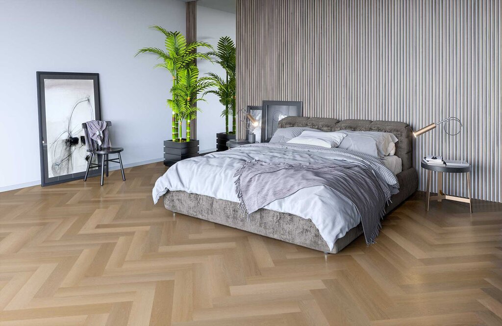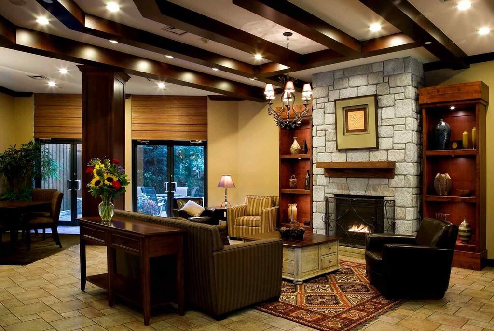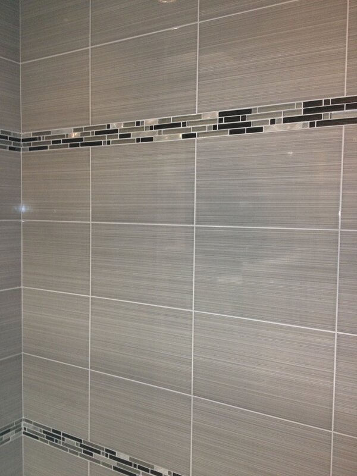- Interiors
- Living rooms
- Kitchen living room in a small apartment
Kitchen living room in a small apartment 25 photos
Transforming a compact space into a functional and stylish kitchen living room requires creativity and strategic planning. In small apartments, every square foot matters, making it essential to blend practicality with aesthetic appeal. Begin by opting for a cohesive color palette that visually expands the area, using light hues to enhance natural light. Incorporating multifunctional furniture, such as extendable tables or wall-mounted dining solutions, maximizes usability without overwhelming the room. Open shelving can replace bulky cabinets to create an airy atmosphere, while clever storage solutions keep clutter at bay. Integrating the kitchen and living room harmoniously involves selecting appliances and fixtures that complement the overall design, ensuring a seamless transition between cooking and relaxation zones. Consider vertical space by installing tall cabinets or hanging pots and pans, freeing up valuable counter space. A well-thought-out layout, complemented by thoughtful décor and smart lighting, can transform a small kitchen living room into a warm, inviting space that meets all your needs without sacrificing style.
