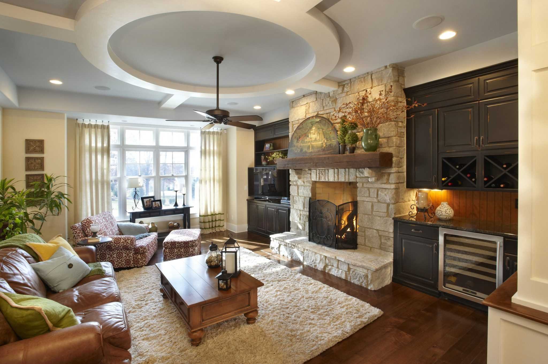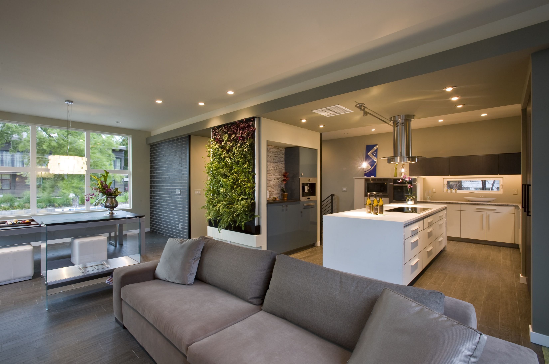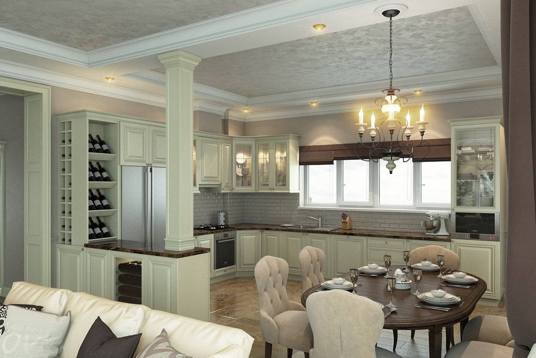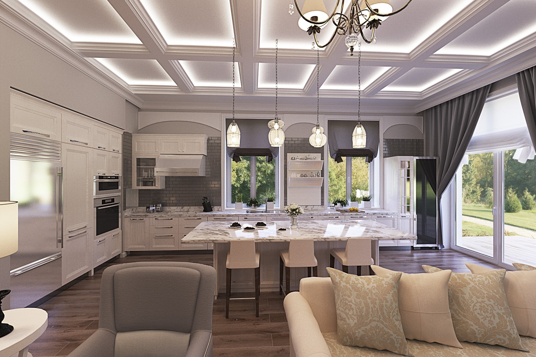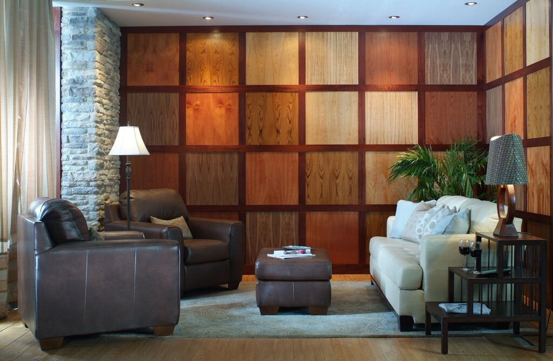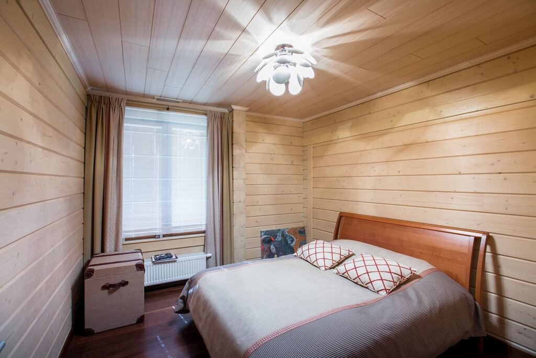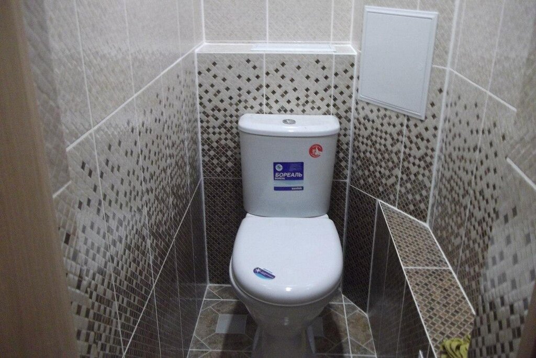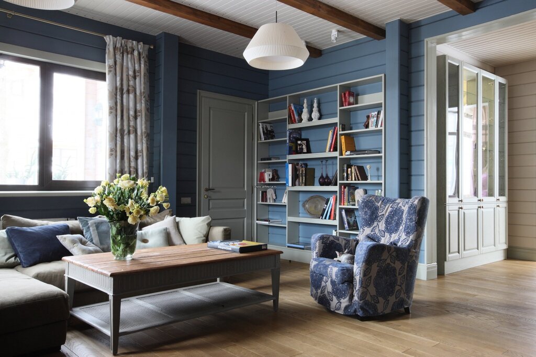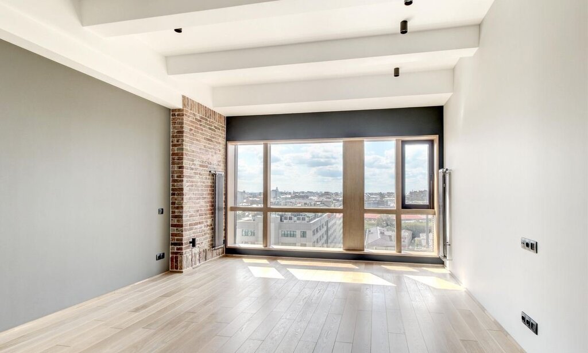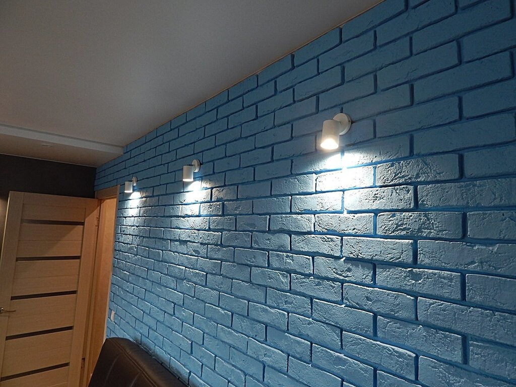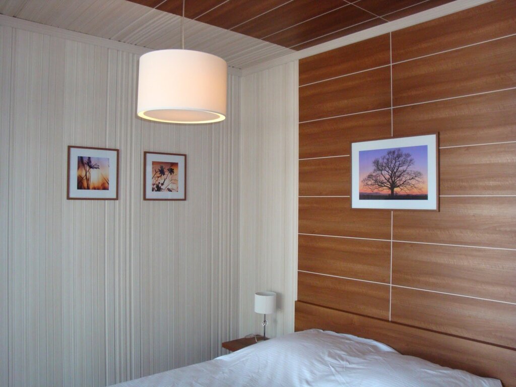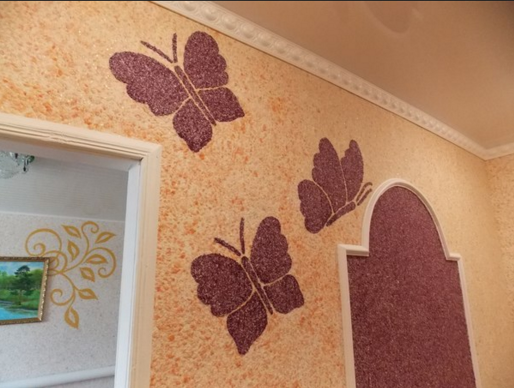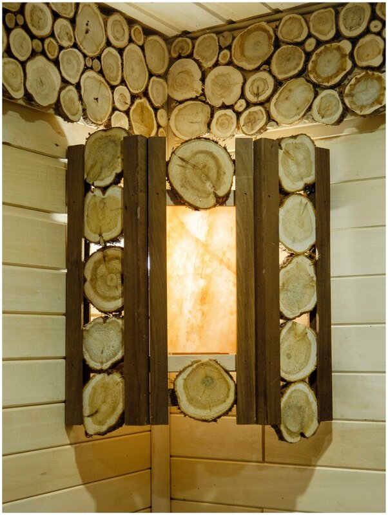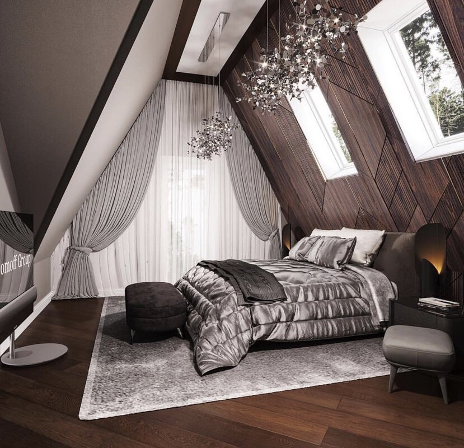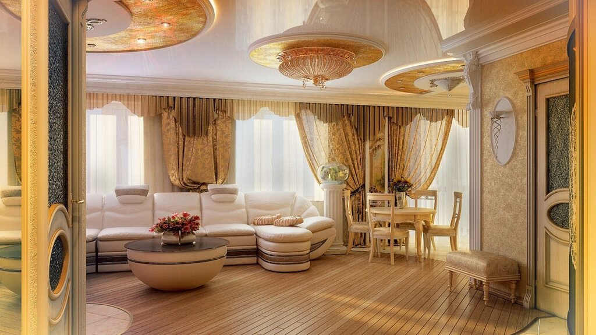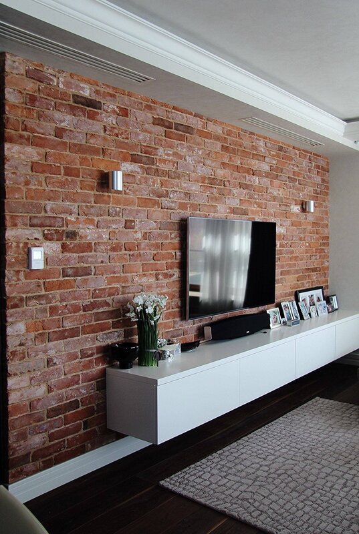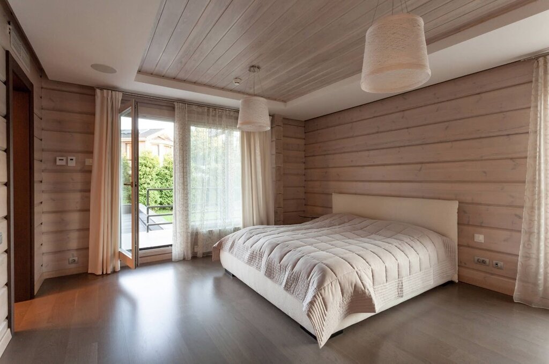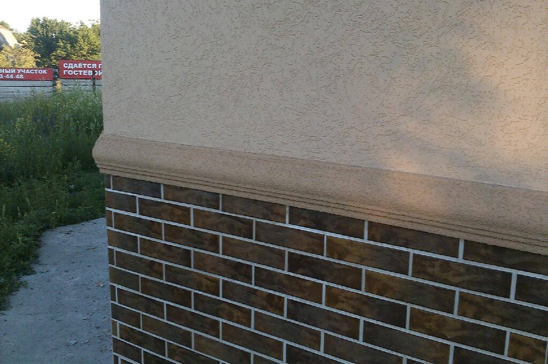Kitchen-living room in a private house 29 photos
The kitchen-living room in a private house represents a harmonious blend of functionality and aesthetics, catering to the modern lifestyle's need for open, versatile spaces. This integrated area serves as the heart of the home, where culinary creativity meets social interaction. By breaking down the traditional barriers between kitchen and living spaces, homeowners can enjoy a seamless flow that enhances both cooking and entertaining experiences. Designing a kitchen-living room involves a thoughtful balance between practicality and comfort. The choice of materials, colors, and layout plays a crucial role in defining the ambiance and functionality of the space. Natural light is often maximized, creating an inviting atmosphere that encourages gatherings and relaxation. Central to this design is the ability to maintain a coherent style throughout, ensuring that the transition from cooking to lounging is both smooth and visually pleasing. Incorporating elements like multifunctional furniture, smart storage solutions, and efficient appliances can significantly enhance usability without sacrificing style. Ultimately, the kitchen-living room becomes a dynamic hub, reflecting personal taste while adapting to the diverse needs of family life.










