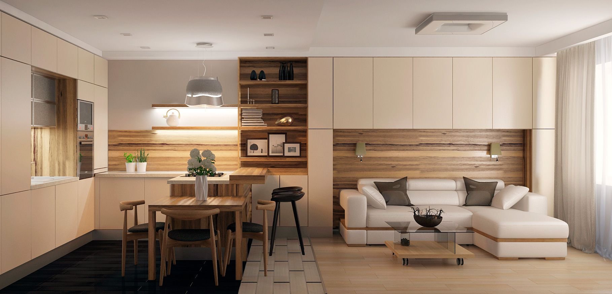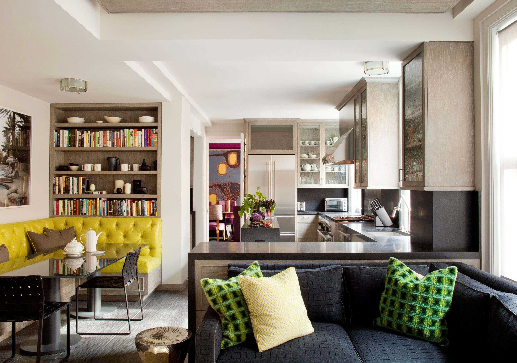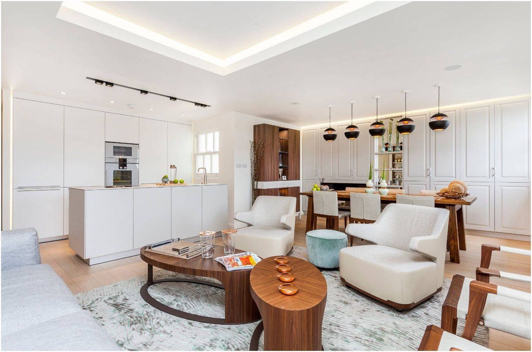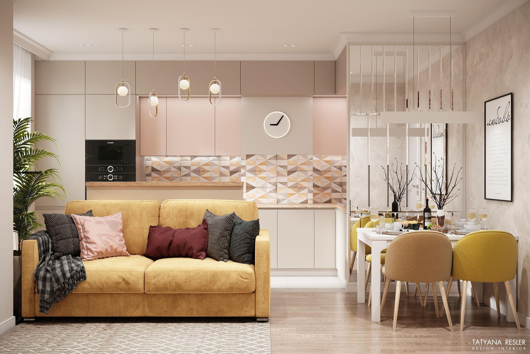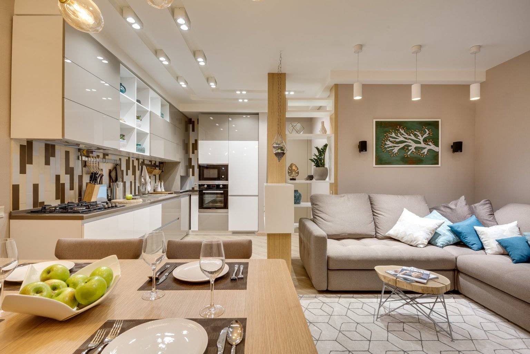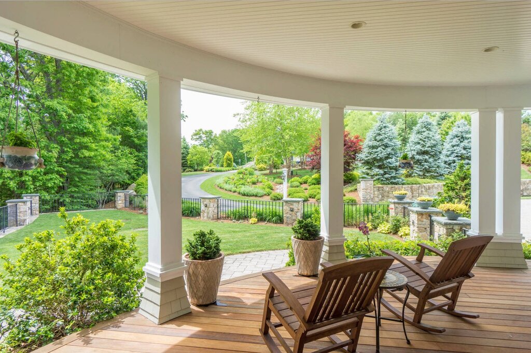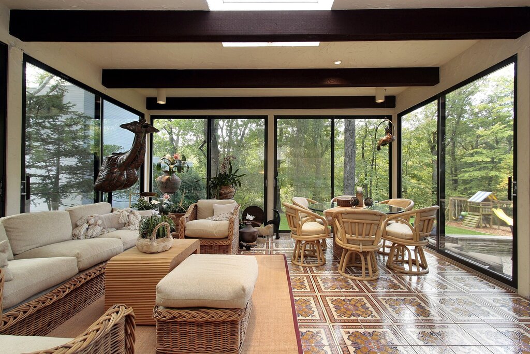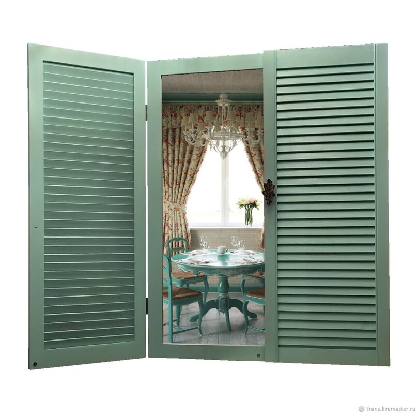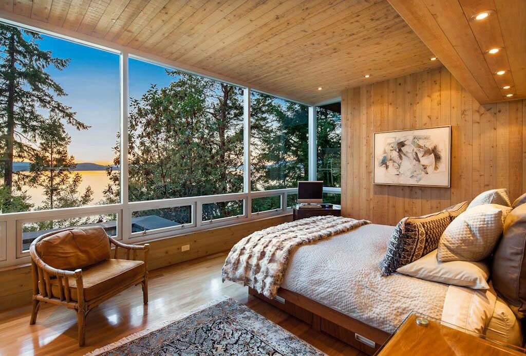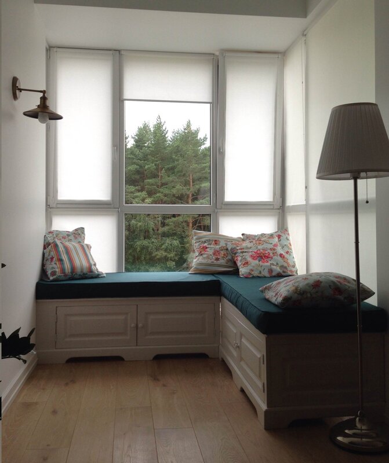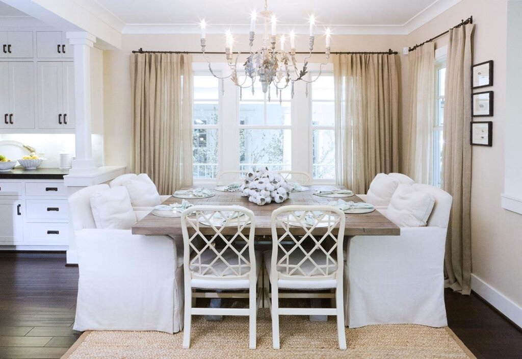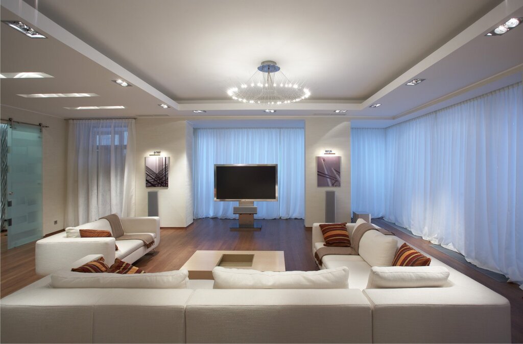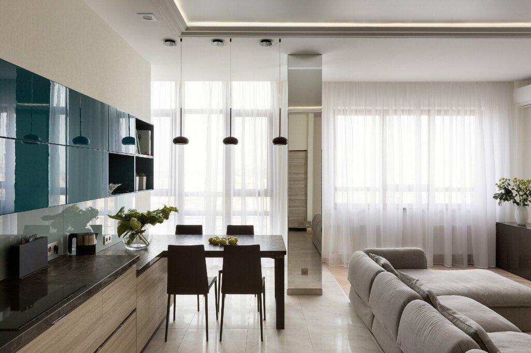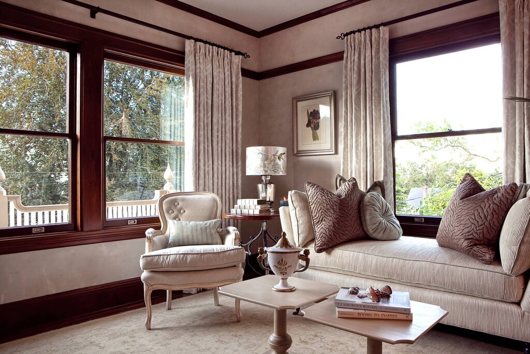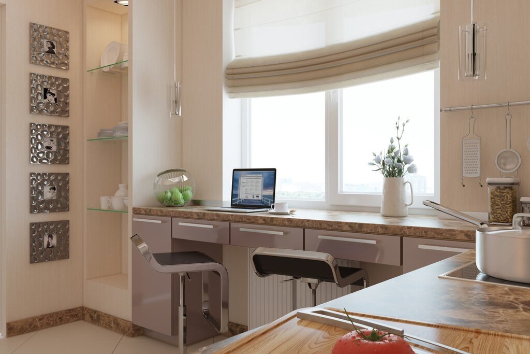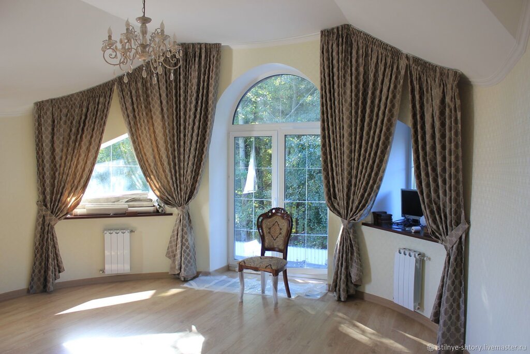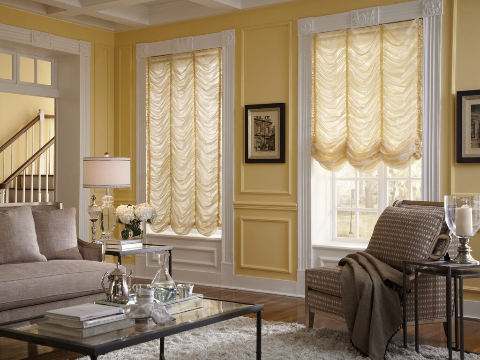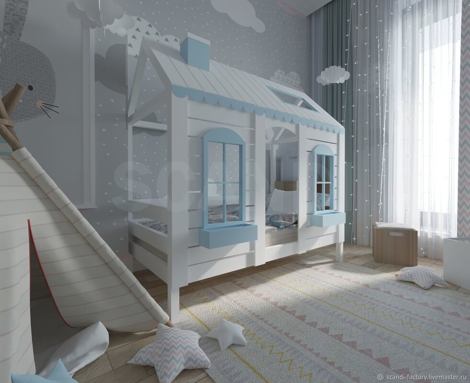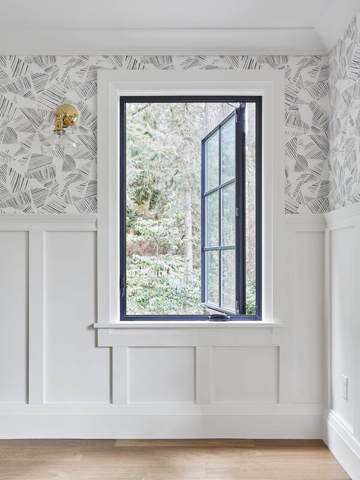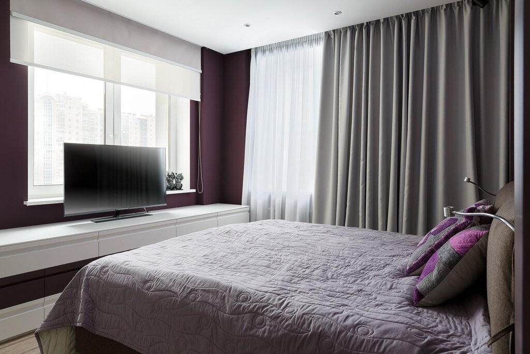- Interiors
- Living rooms
- Kitchen and living room in one space
Kitchen and living room in one space 14 photos
Combining the kitchen and living room into one seamless space is a popular design trend that enhances modern living. This open-concept approach not only maximizes the use of available space but also fosters a more connected environment, perfect for both family gatherings and entertaining guests. The integration of these two essential areas promotes fluidity and flexibility, allowing for easier interaction and communication. Design elements such as consistent flooring, complementary color palettes, and strategic lighting can help unify the space while maintaining distinct functional zones. Incorporating multifunctional furniture and smart storage solutions further optimizes the layout, reducing clutter and ensuring efficiency. The harmonious blend of the kitchen and living room encourages a lifestyle that values openness and togetherness, reflecting a shift towards more communal, inclusive living spaces. Embracing this trend can transform the dynamics of a home, creating a welcoming atmosphere that adapts to various needs and occasions.
