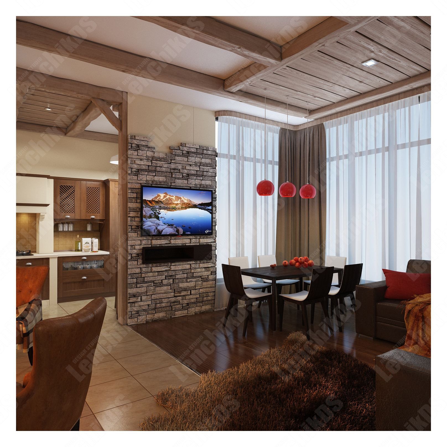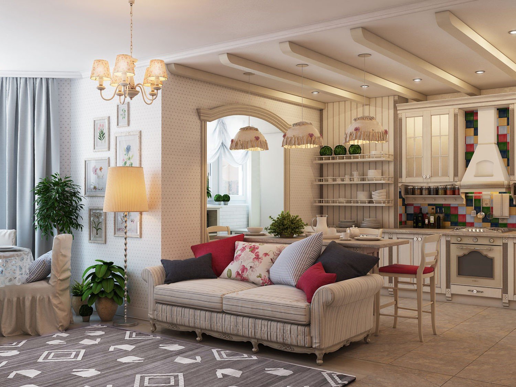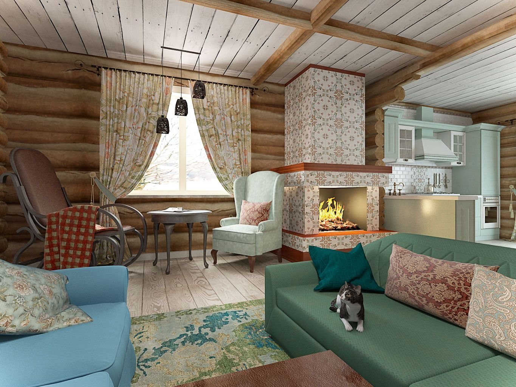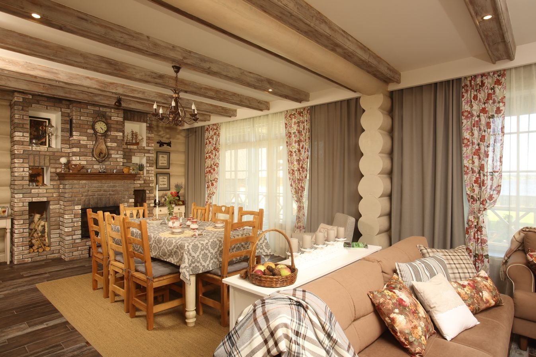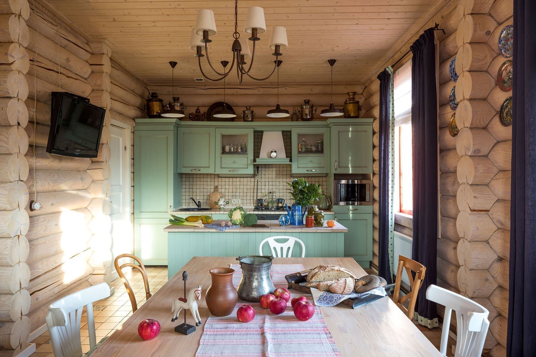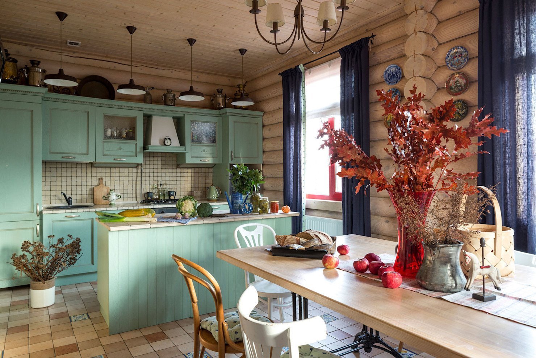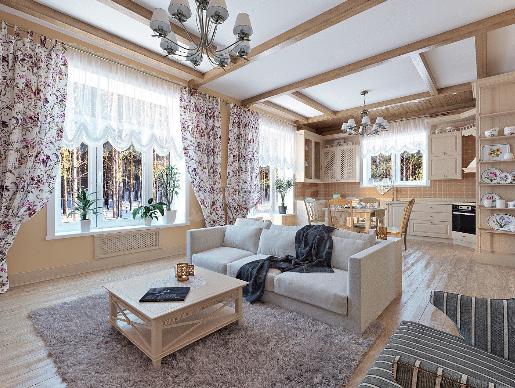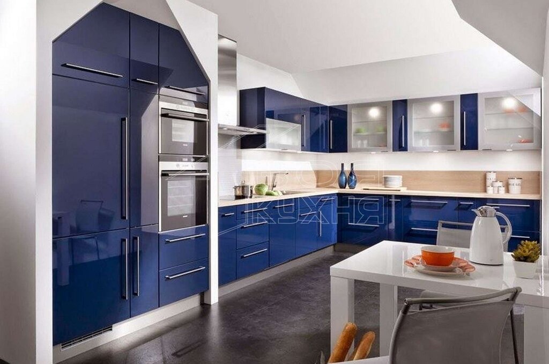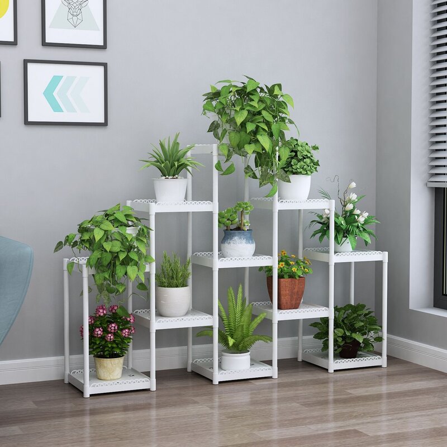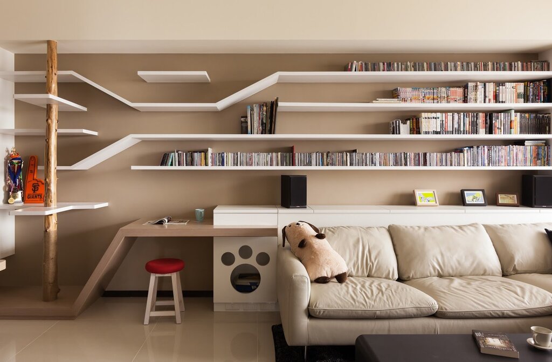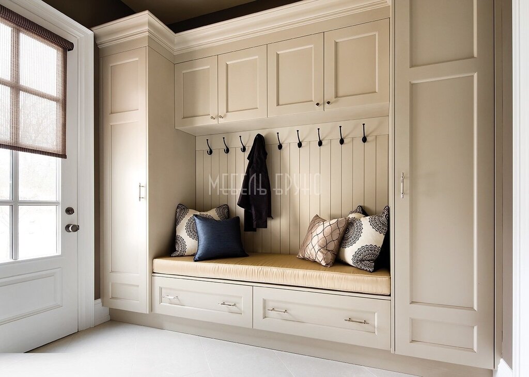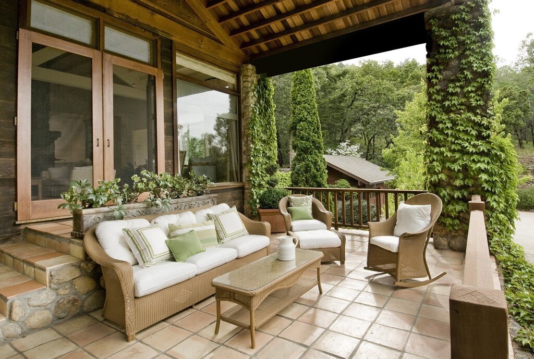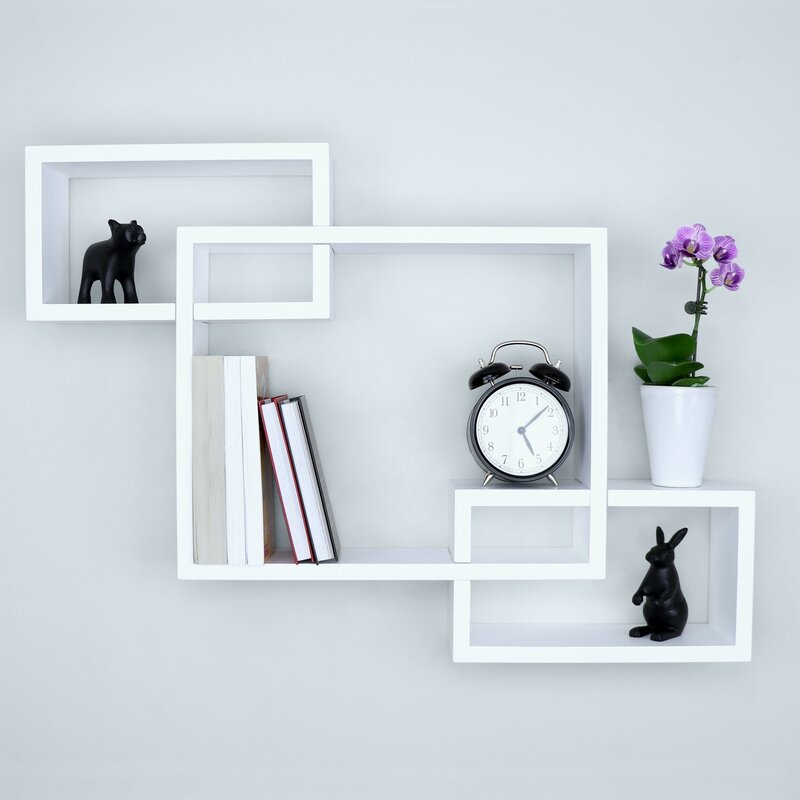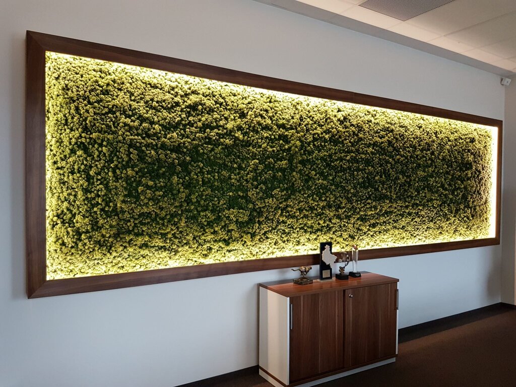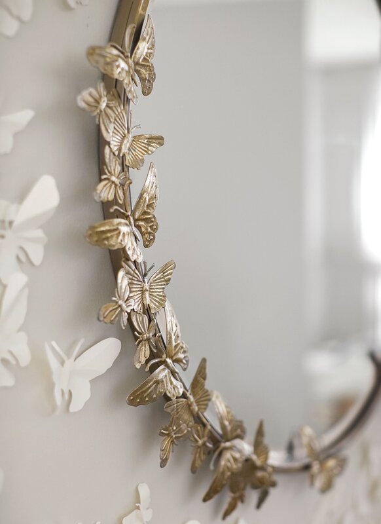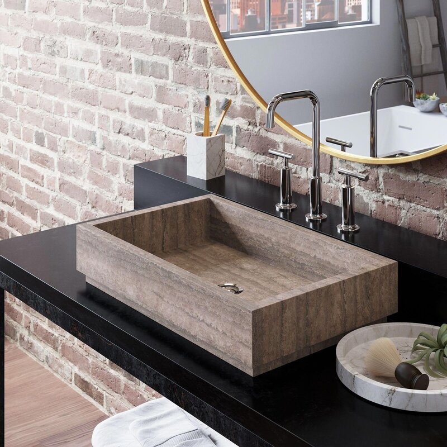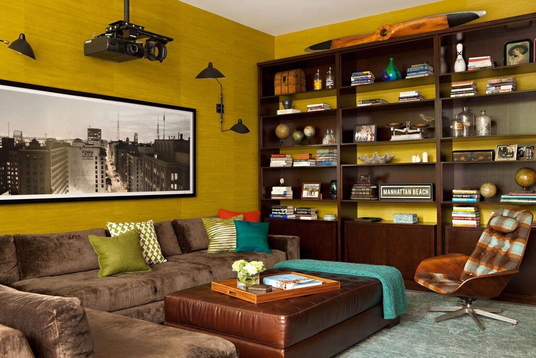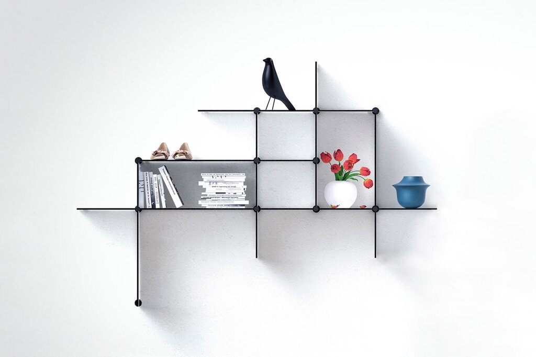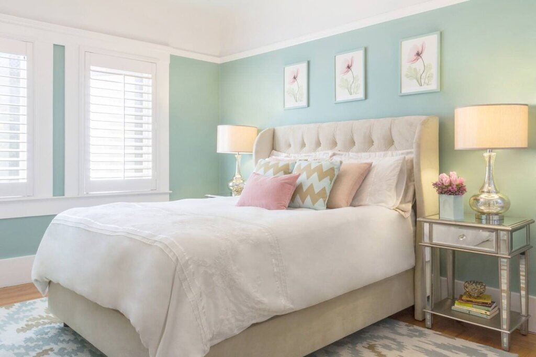- Interiors
- Living rooms
- Kitchen-living room in the country house
Kitchen-living room in the country house 20 photos
Transforming a kitchen-living room in a country house into a harmonious space involves blending functionality with the charm of rustic aesthetics. This unique area serves as the heart of the home, where cooking, dining, and relaxation seamlessly converge. Natural materials such as wood, stone, and brick often define the character of the space, providing warmth and a connection to the surrounding landscape. Open-plan designs encourage social interaction, allowing for fluid movement between cooking and leisure areas. Incorporating large windows or glass doors can enhance the sense of openness, inviting in natural light and offering scenic views of the countryside. Thoughtful layout and design ensure that the kitchen appliances and workspaces are practical without disrupting the flow of the living area. Cozy furniture, perhaps centered around a fireplace, adds to the inviting atmosphere. Earthy colors and textures can be complemented by vibrant accents, bringing a fresh yet timeless look. Ultimately, the kitchen-living room in a country house should reflect a balance between rustic simplicity and modern convenience, creating a welcoming environment for family gatherings and quiet moments alike.

