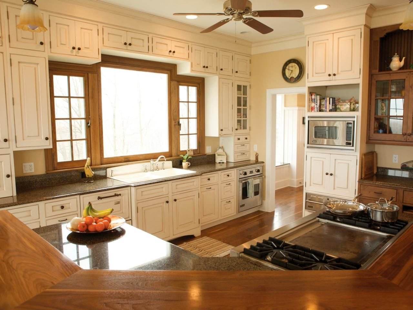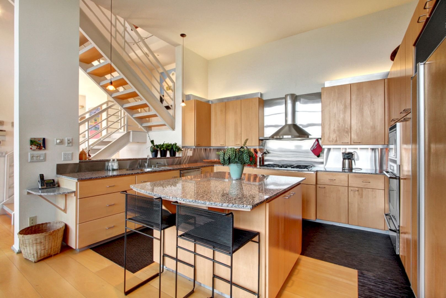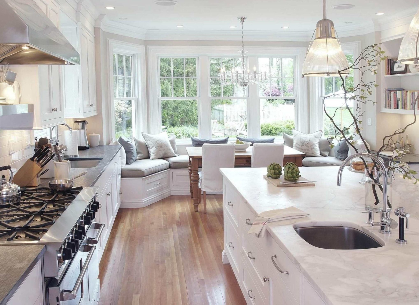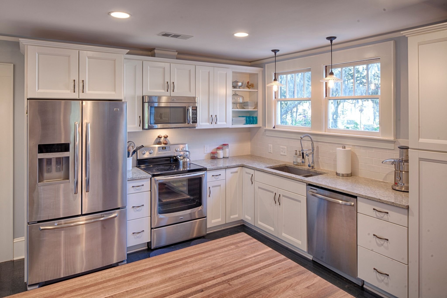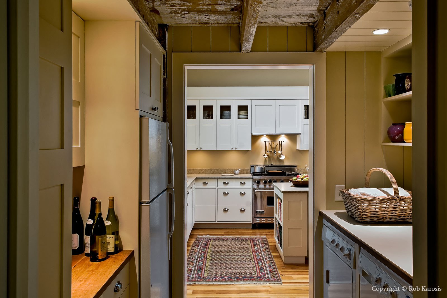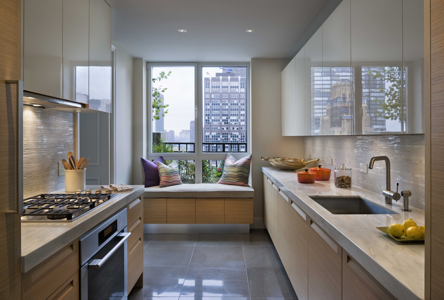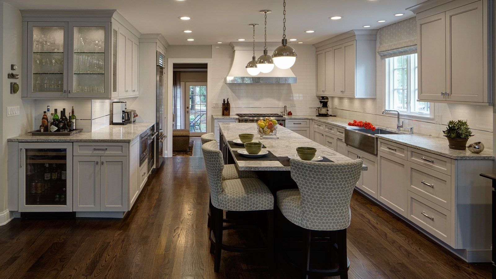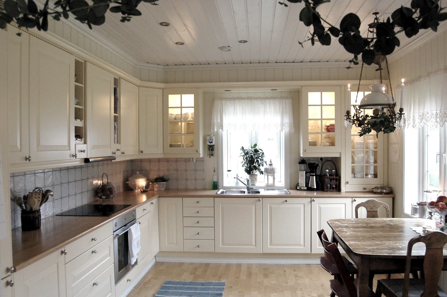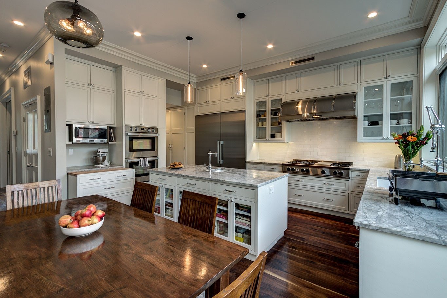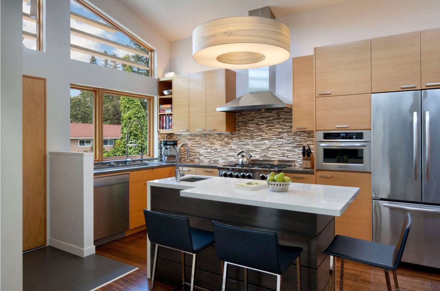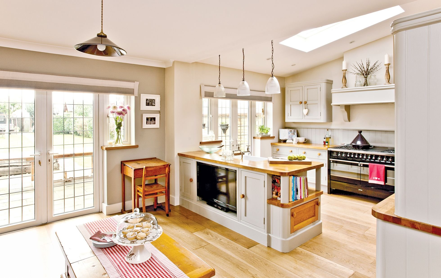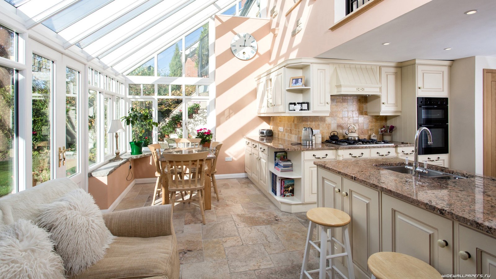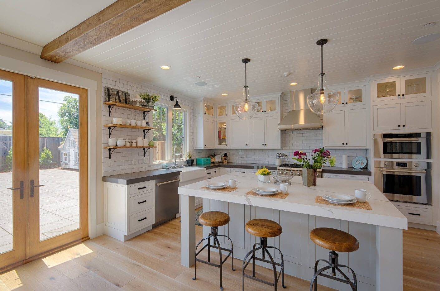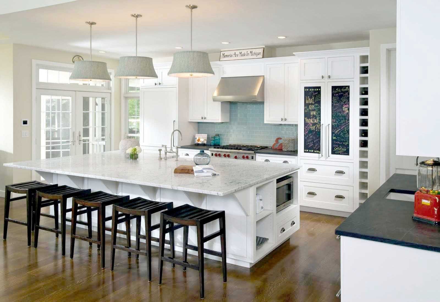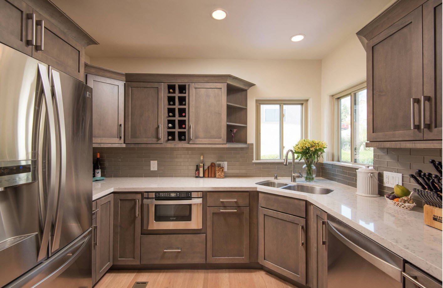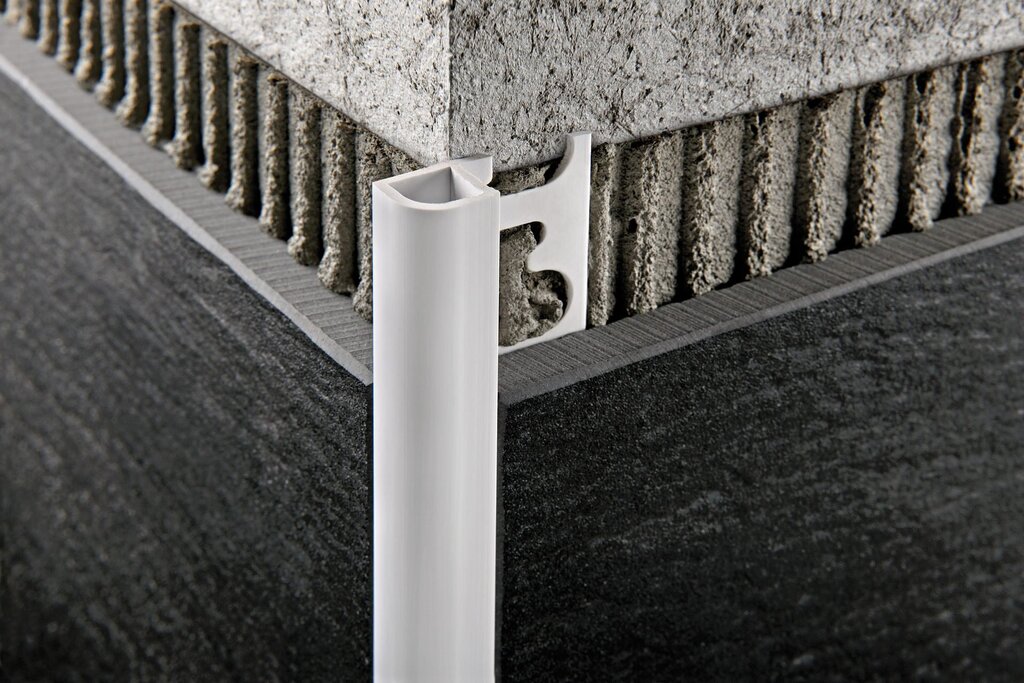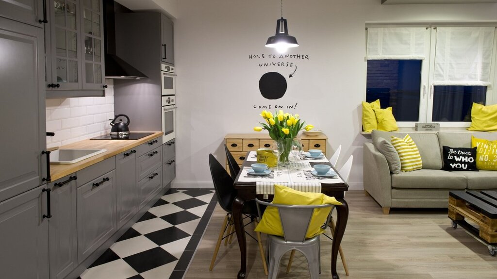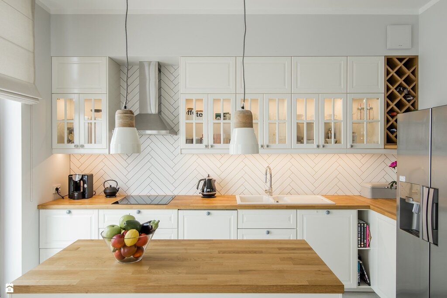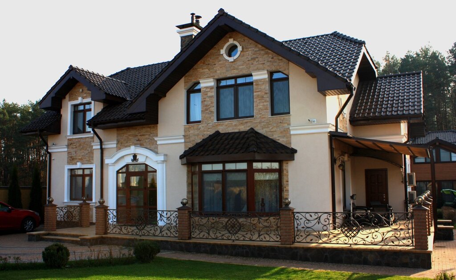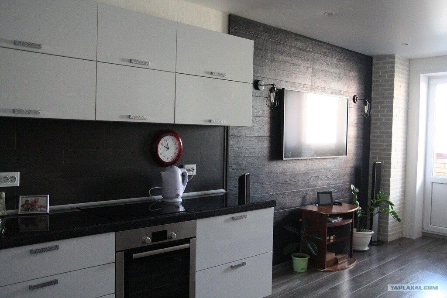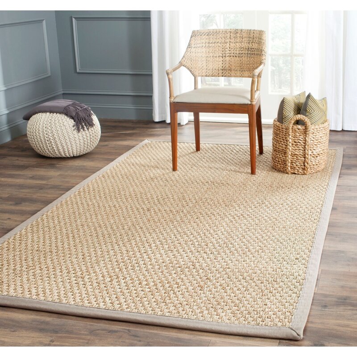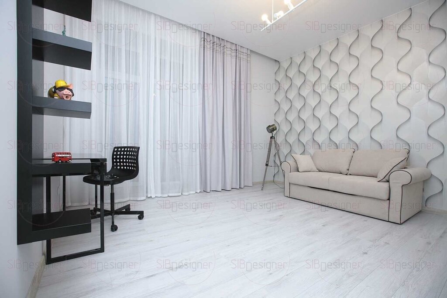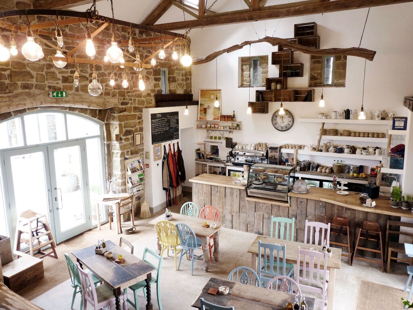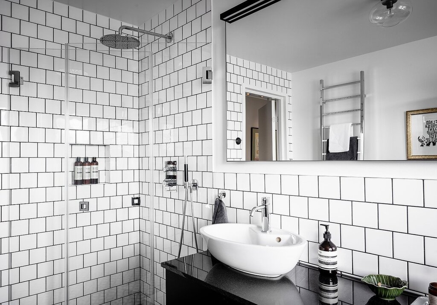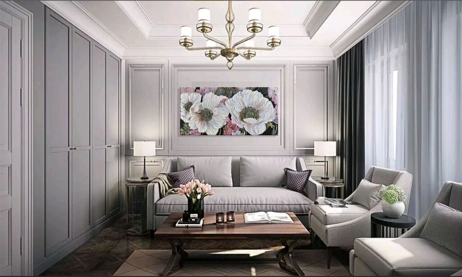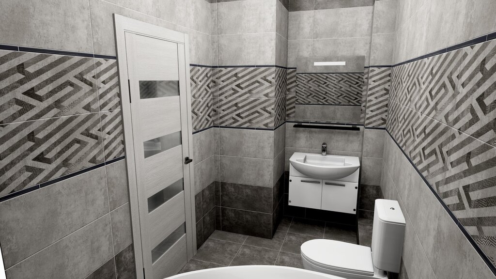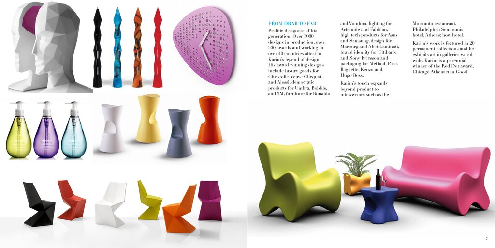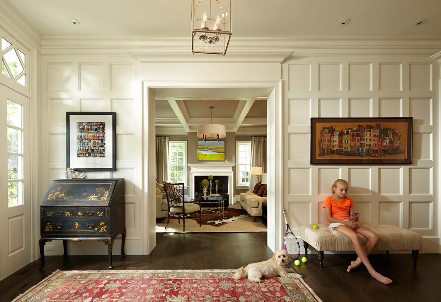Kitchen layout in the house 42 photos
Designing a kitchen layout is an essential aspect of creating a functional and inviting space in the home. The kitchen is often considered the heart of the house, where culinary creativity meets social interaction. Whether you're planning a modern open-concept kitchen or a cozy, traditional one, understanding the fundamentals of kitchen design can significantly enhance both utility and aesthetics. Start by considering the classic kitchen work triangle, which connects the sink, stove, and refrigerator, optimizing the workflow. Ensure ample counter space for meal preparation and consider the placement of cabinets and drawers for efficient storage. Additionally, lighting plays a crucial role; combining ambient, task, and accent lighting can transform the kitchen's atmosphere. Incorporating a kitchen island can offer additional workspace and seating options, fostering a communal environment. Ultimately, the layout should reflect your lifestyle, balancing practicality with personal style, to create a kitchen that's both functional and welcoming.


