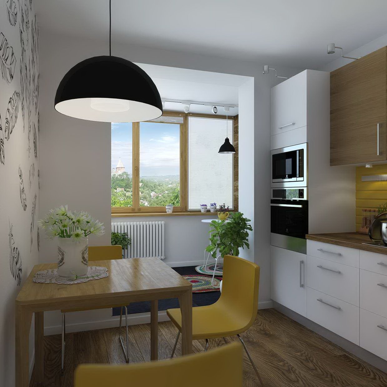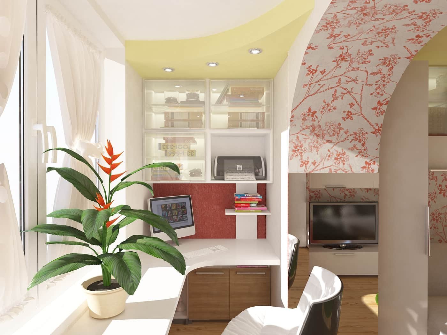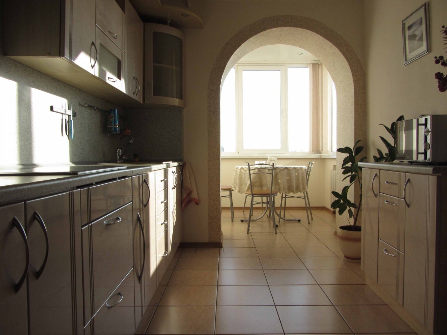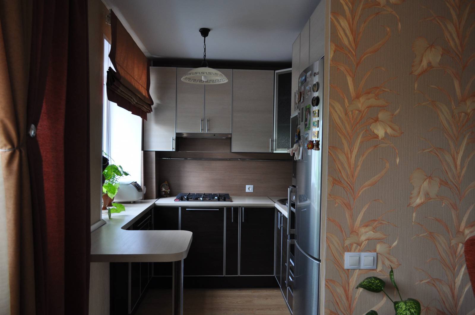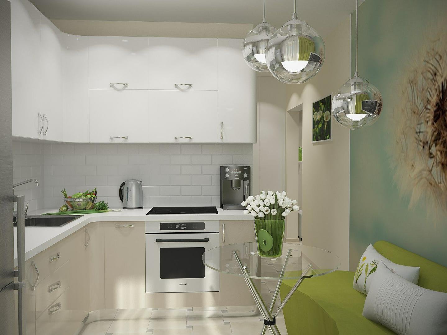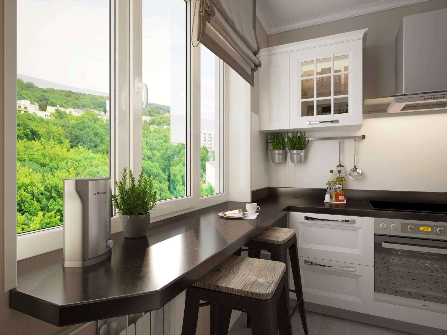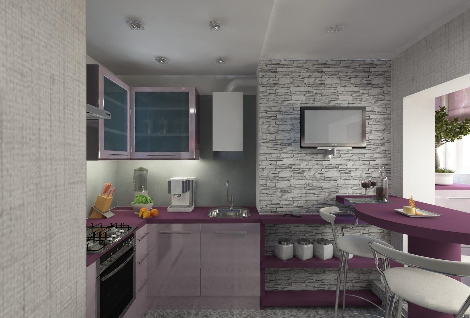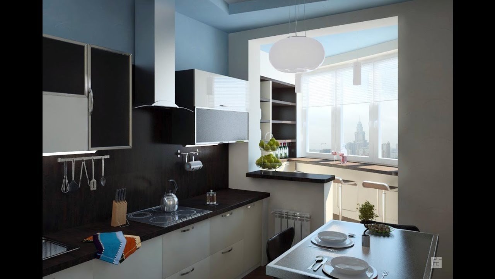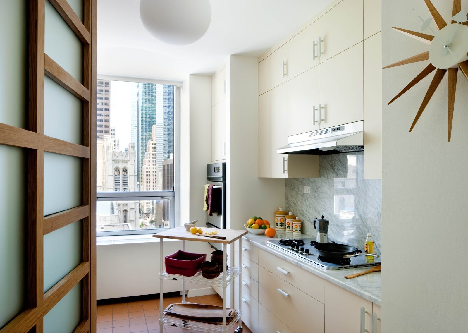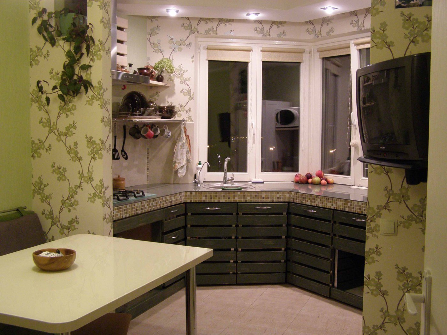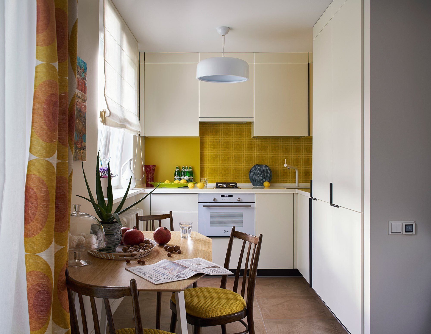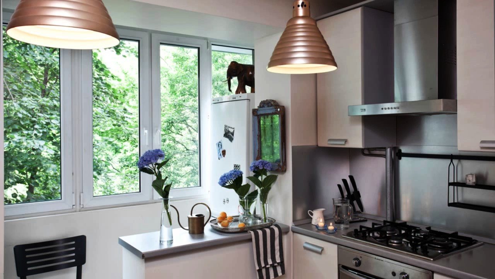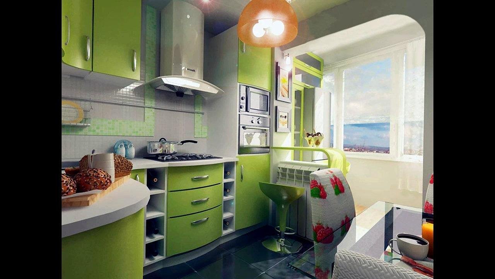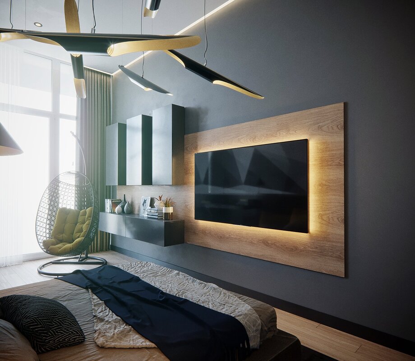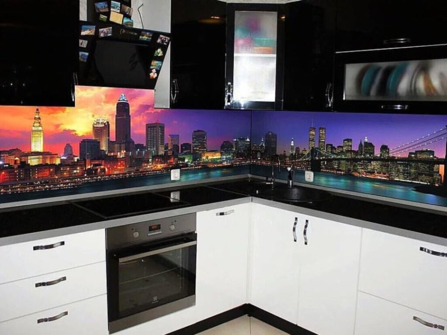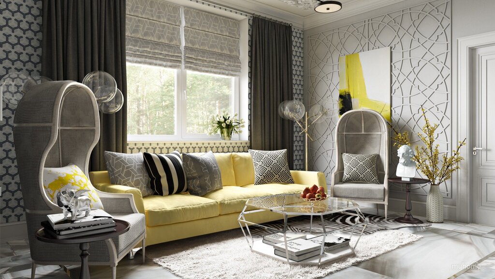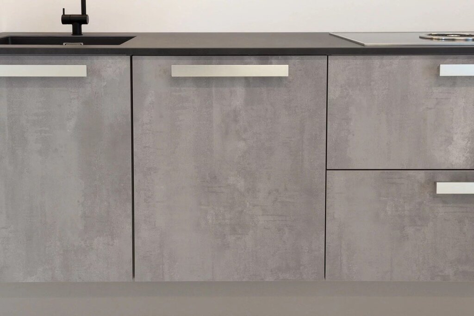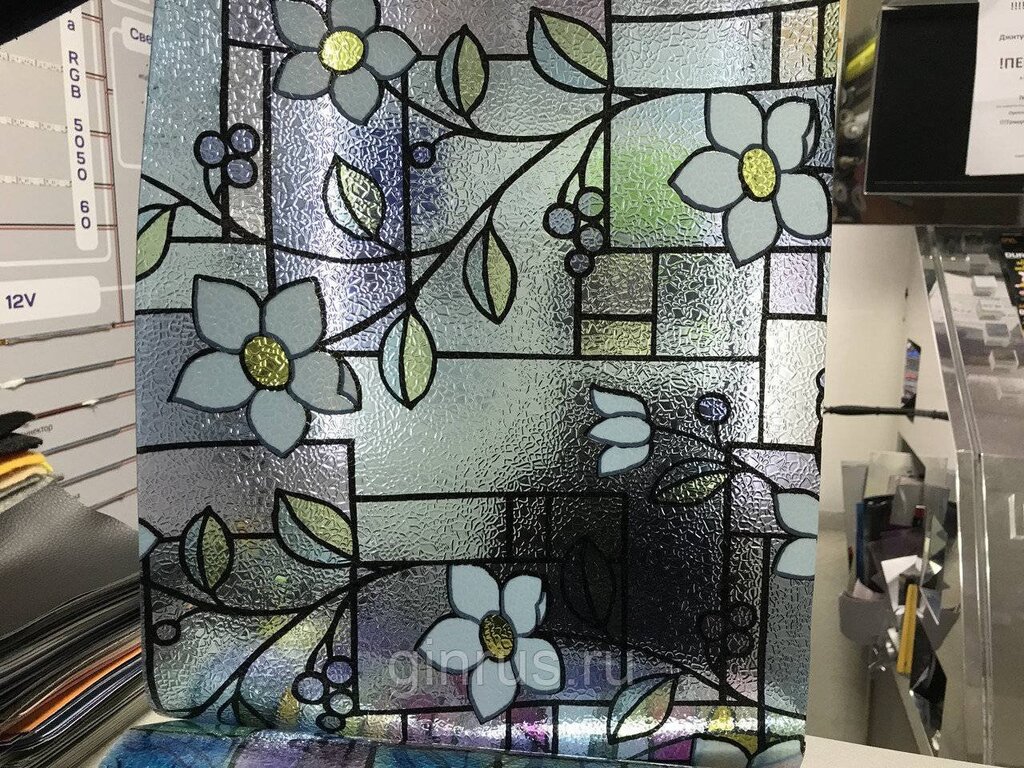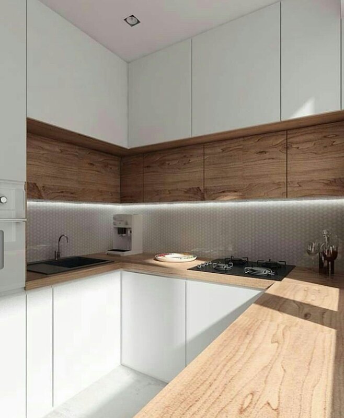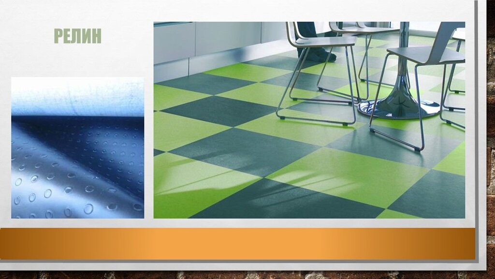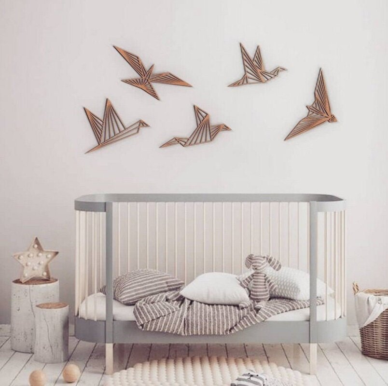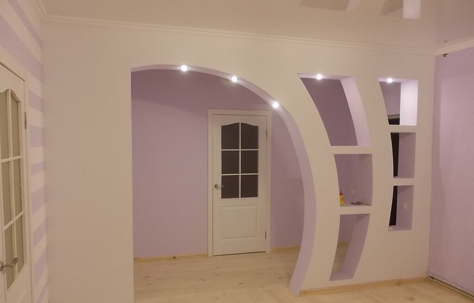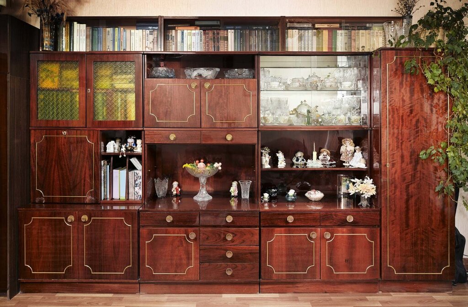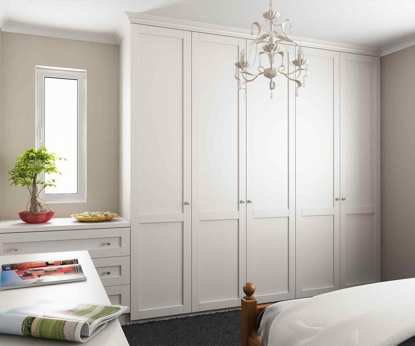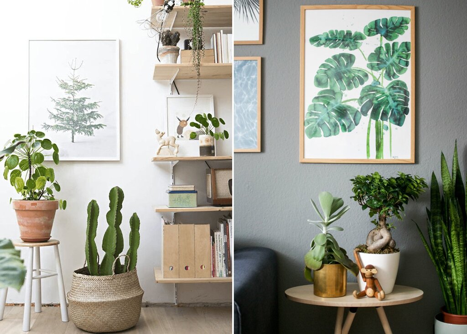Kitchen in a Khrushchyovka with a balcony 31 photos
Transforming a kitchen in a Khrushchyovka, those iconic Soviet-era apartments, presents a unique blend of challenges and opportunities, especially when a balcony is involved. These compact spaces, often under 6 square meters, demand a thoughtful approach to functionality and design. By integrating the balcony, homeowners can unlock additional space, creating a more open and inviting atmosphere. Consider incorporating multi-functional furniture and smart storage solutions to maximize the limited area. Light colors and reflective surfaces can enhance the sense of space, while under-cabinet lighting adds both warmth and practicality. Retaining the charm of the Khrushchyovka's architecture, one might choose minimalist decor with hints of mid-century design. The balcony can serve as an extension of the kitchen, ideal for a cozy breakfast nook or additional storage. With careful planning and creativity, even the most compact Khrushchyovka kitchen can be transformed into a stylish and efficient culinary haven.
