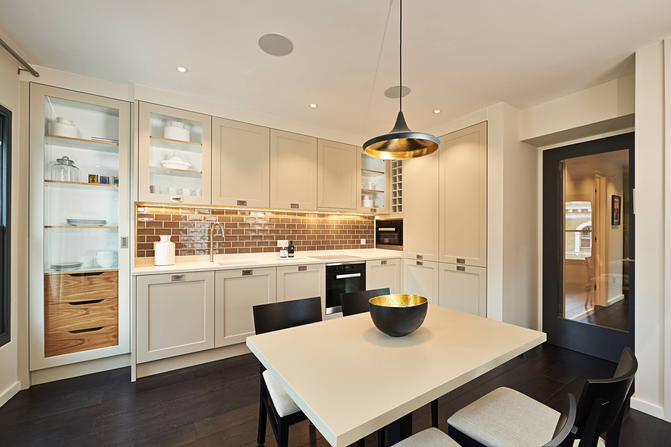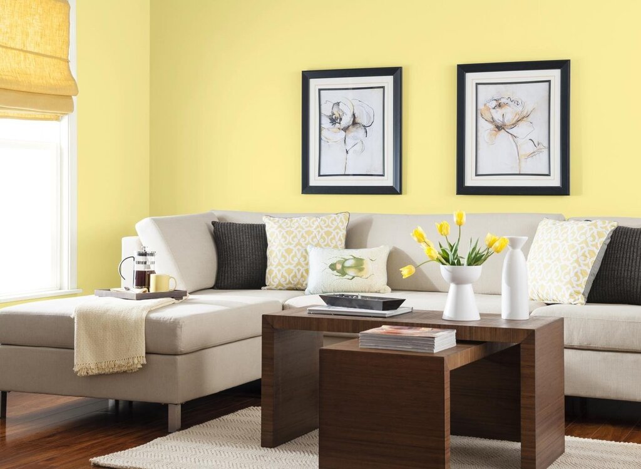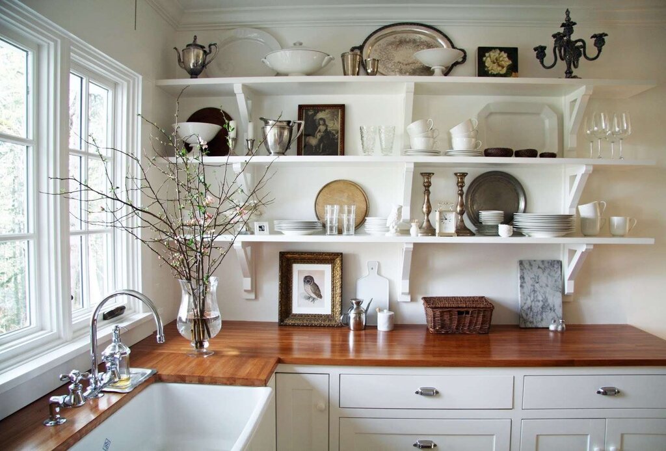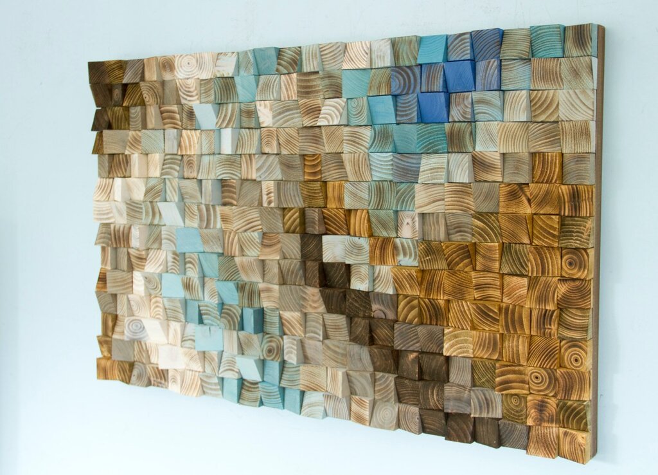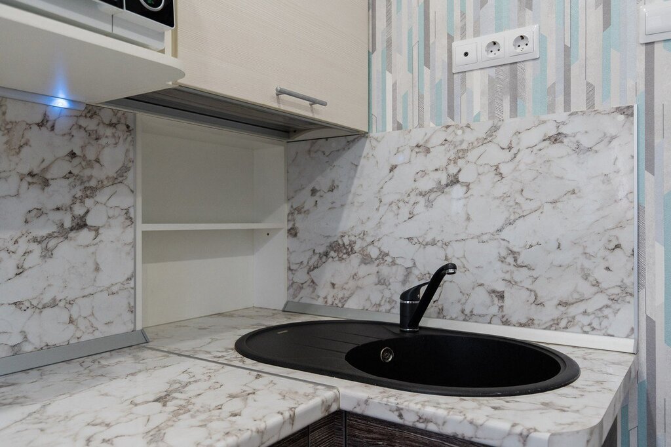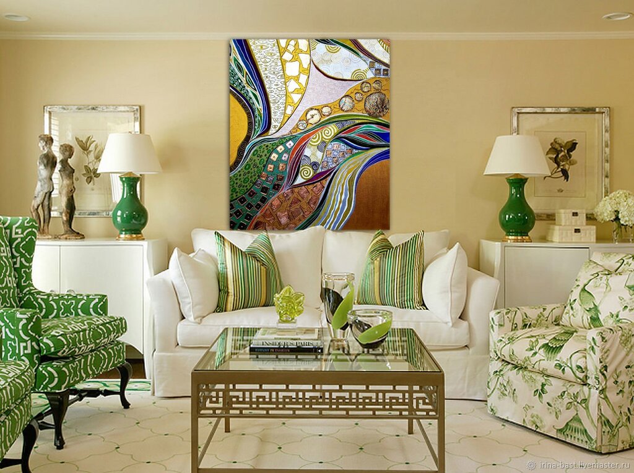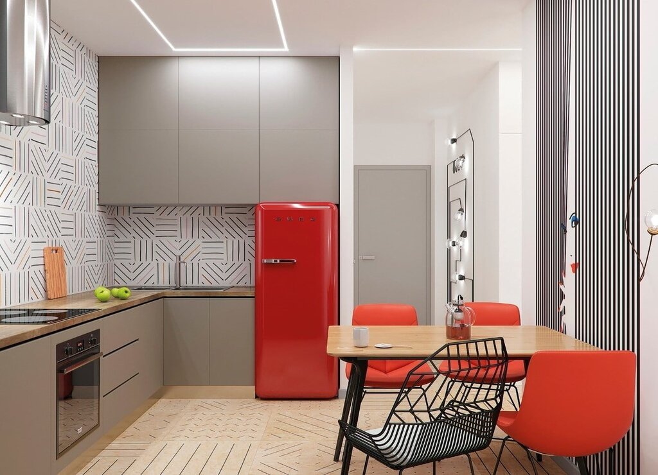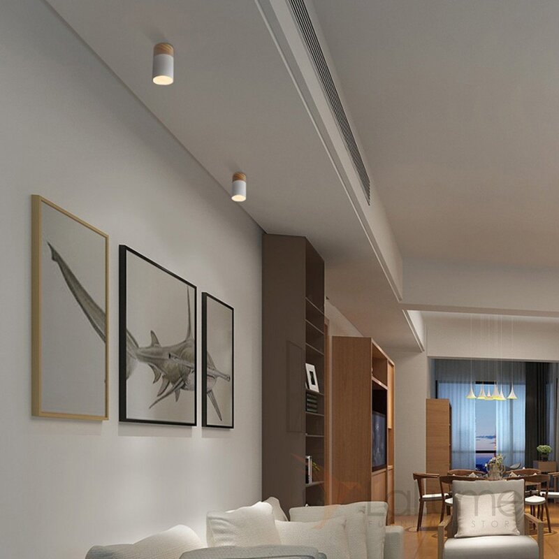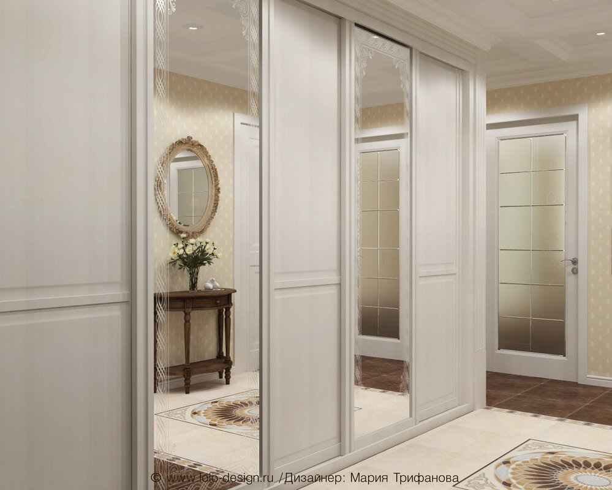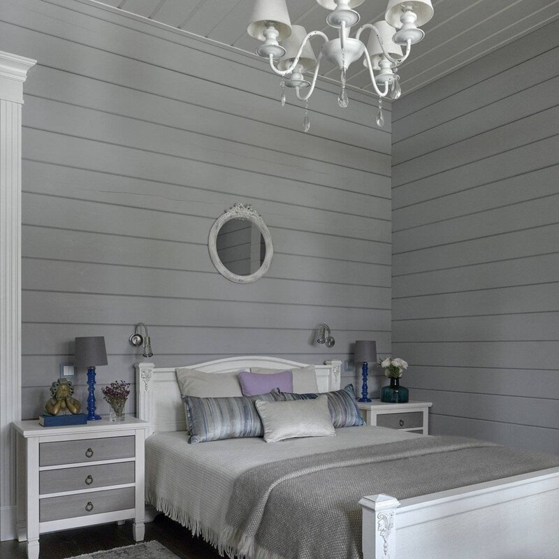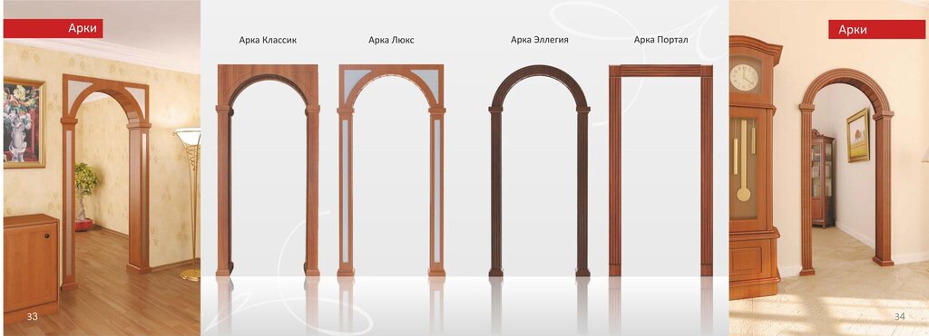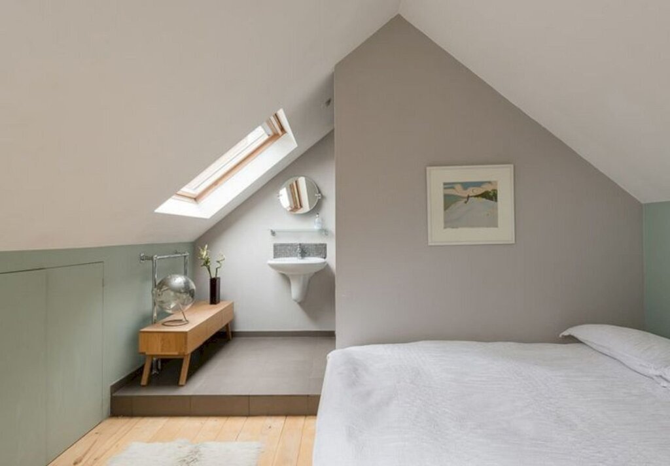Kitchen along one wall 25 photos
The kitchen along one wall layout is a popular design choice for both compact and open-plan spaces. This streamlined approach places all kitchen elements—cabinets, countertops, appliances—along a single wall, creating a clean and efficient workspace. Ideal for maximizing limited square footage, this layout promotes easy access and flow, as everything is within arm's reach. It also allows for greater flexibility in open-concept living areas, where the kitchen seamlessly integrates with dining and living spaces, fostering a sense of openness and interaction. In these designs, careful planning is key to ensure that essential work zones—cooking, cleaning, and food storage—are effectively organized. Incorporating vertical storage solutions, such as tall cabinets and open shelving, can enhance functionality without encroaching on valuable floor space. Additionally, choosing integrated appliances can contribute to a cohesive aesthetic, minimizing visual clutter. This layout's simplicity makes it an adaptable option for diverse design styles, from modern minimalism to rustic charm, allowing homeowners to personalize their space while maintaining practicality and elegance.


