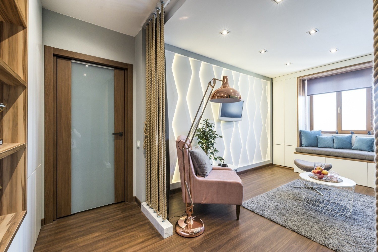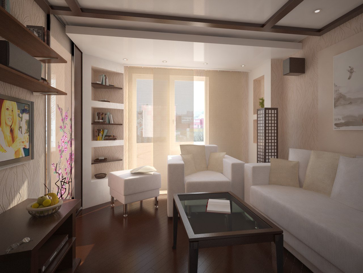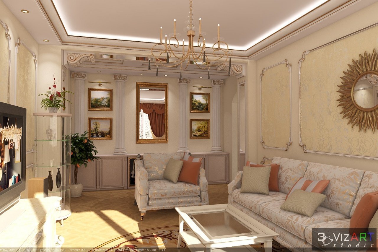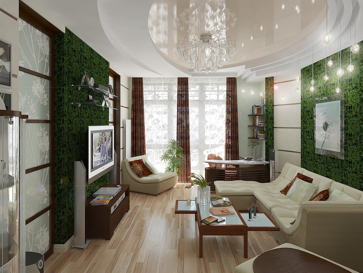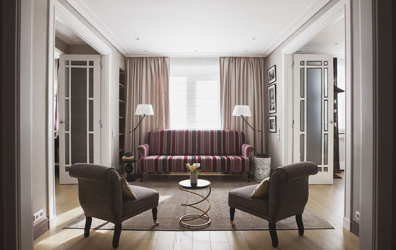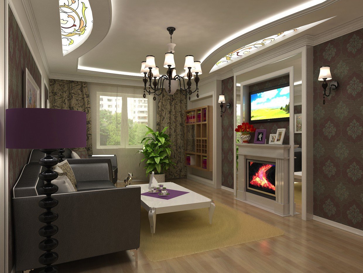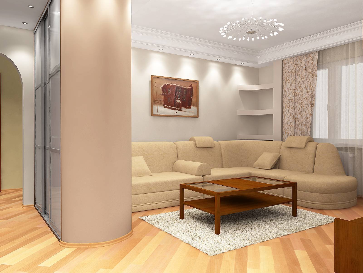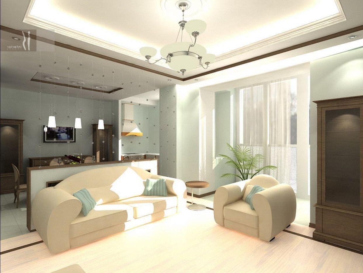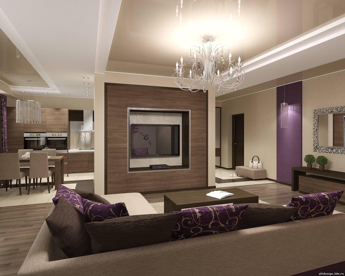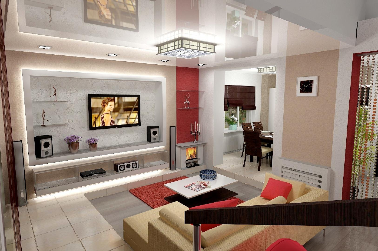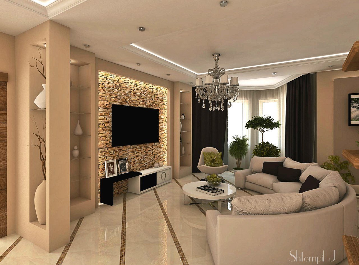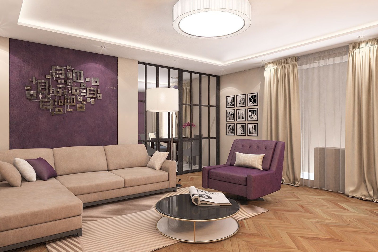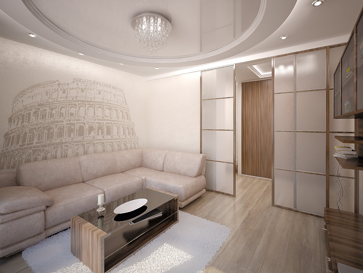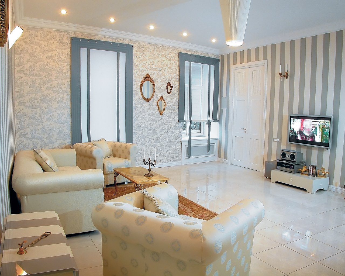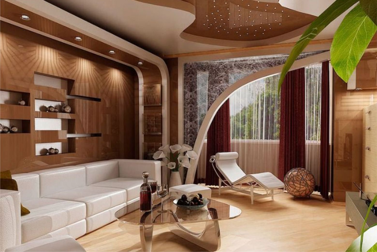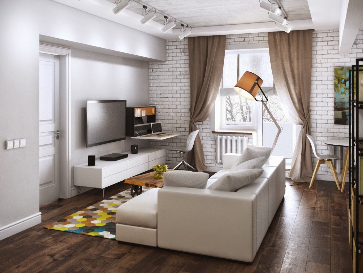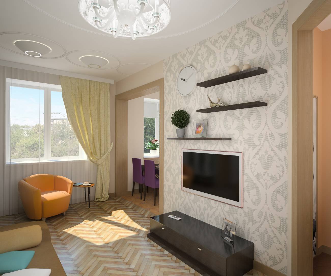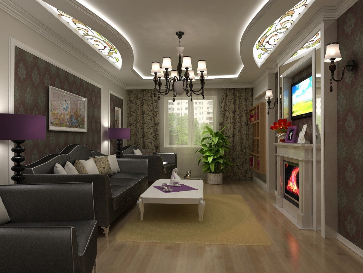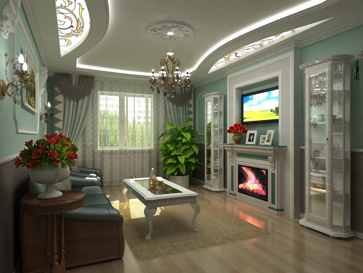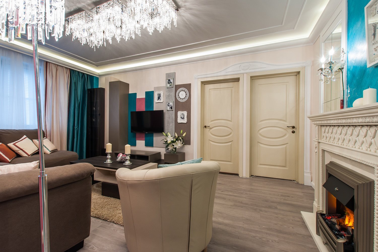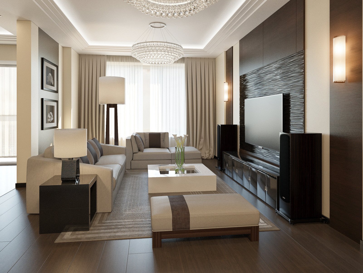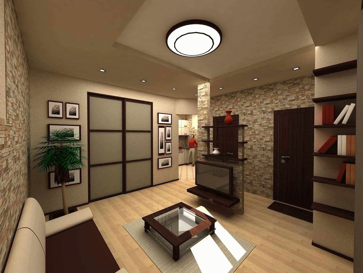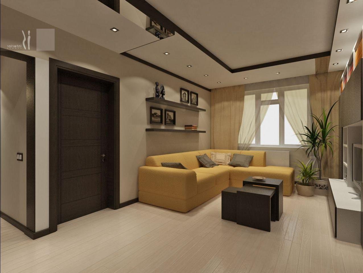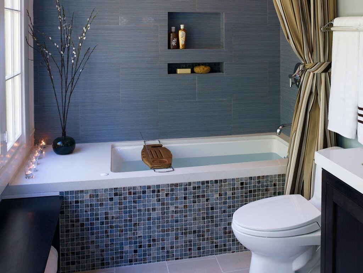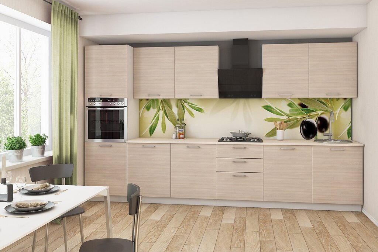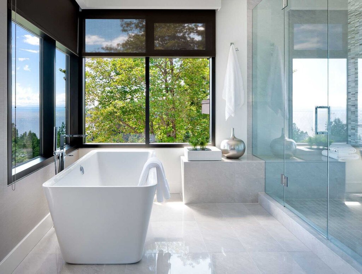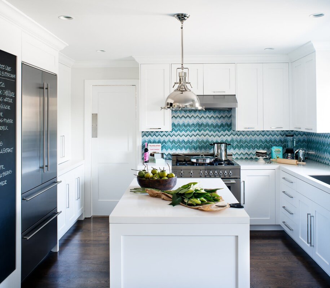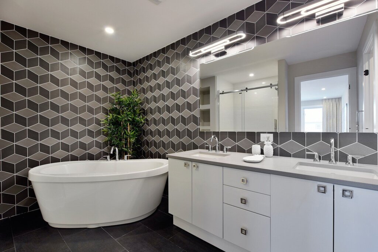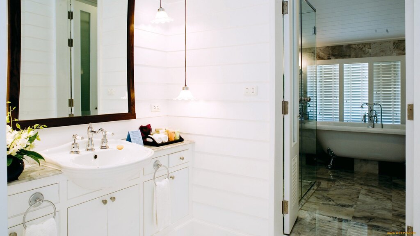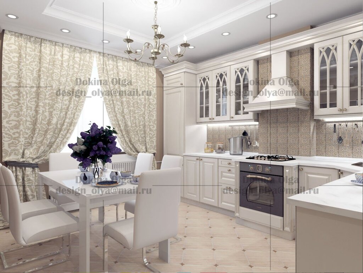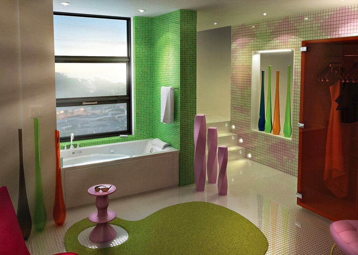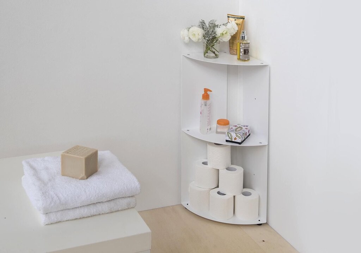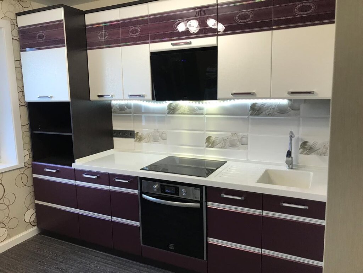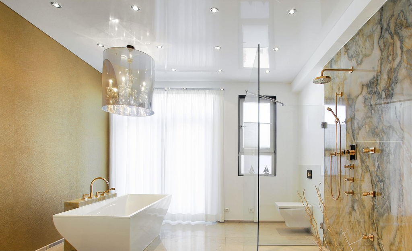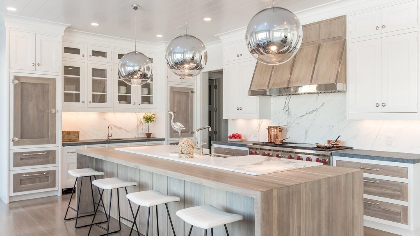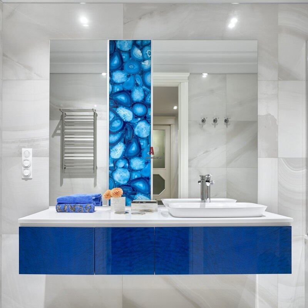- Interiors
- Living rooms
- The interior of a walk-through living room
The interior of a walk-through living room 23 photos
The interior of a walk-through living room presents a unique opportunity to blend functionality with aesthetic appeal, creating a seamless flow between spaces. This transitional area serves as a bridge, often connecting the heart of the home to other vital rooms. To enhance its fluidity, consider an open-plan design that maximizes natural light and fosters a sense of spaciousness. Incorporate versatile furnishings that can adapt to varying social setups, such as modular sofas or multi-purpose tables, to accommodate both intimate gatherings and larger events. Thoughtful placement of rugs or strategically positioned plants can subtly define zones within the room, while maintaining an open, airy feel. Selecting a cohesive color palette and complementary textures will unify the space, ensuring that each area feels connected yet distinct. Art and decor should reflect personal style, providing focal points without overwhelming the senses. By carefully balancing form and function, a walk-through living room can become a harmonious extension of your home, inviting movement and interaction while offering a comfortable and stylish retreat.
