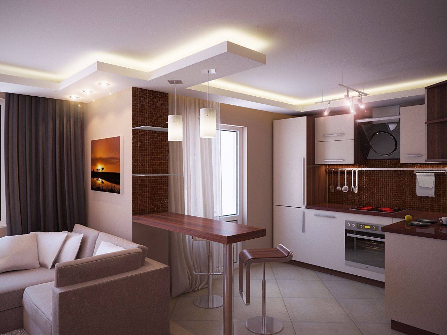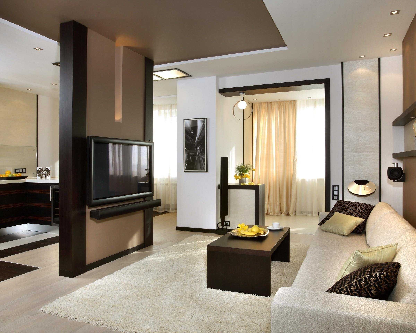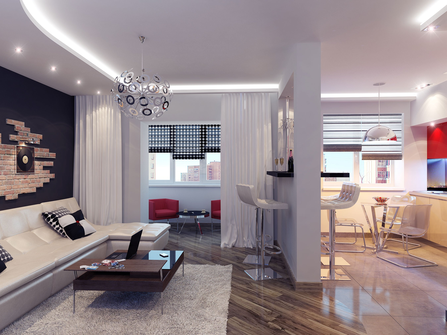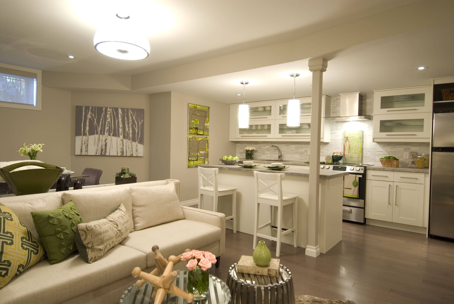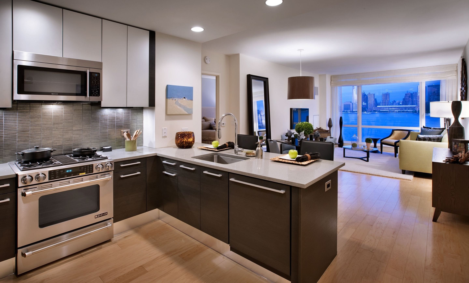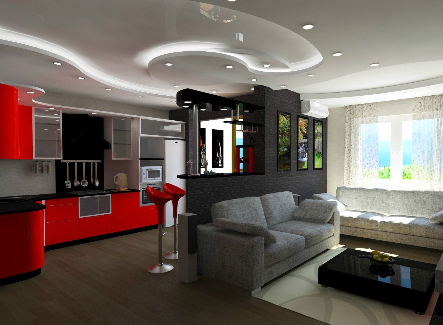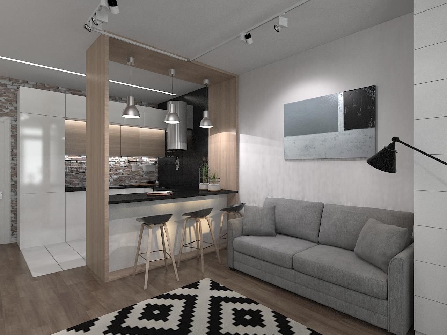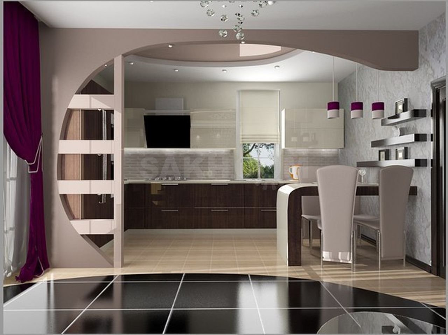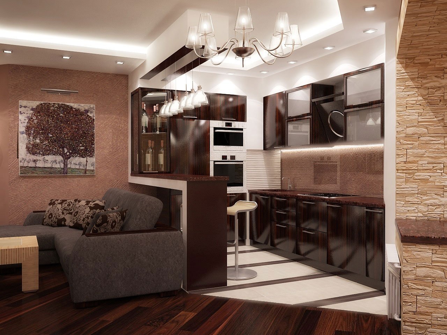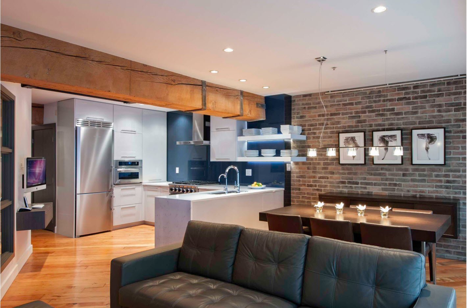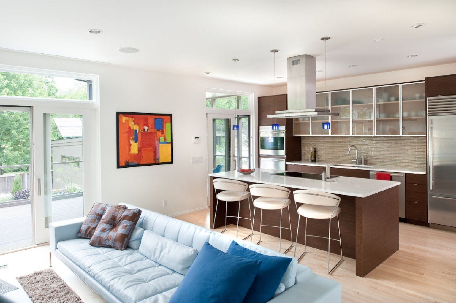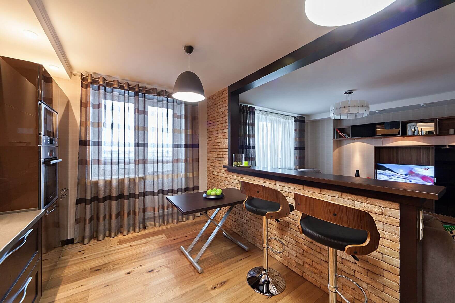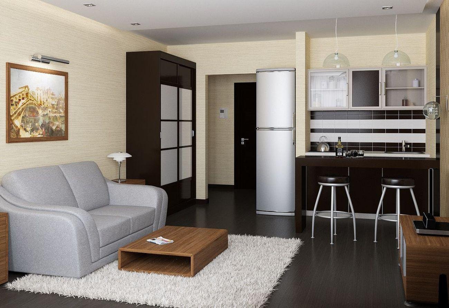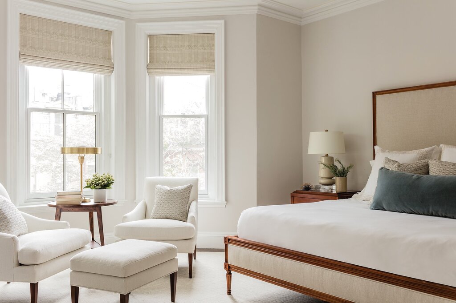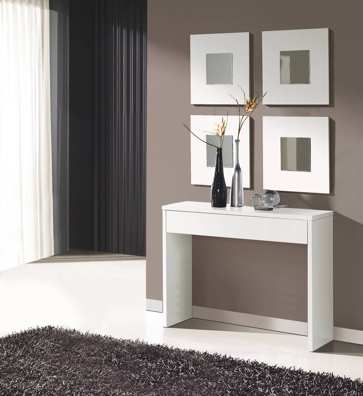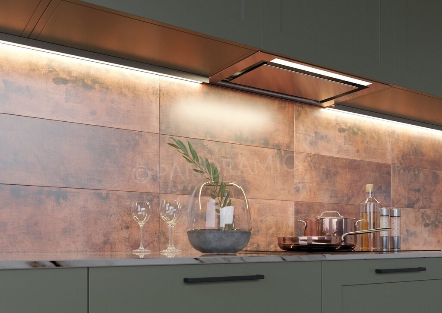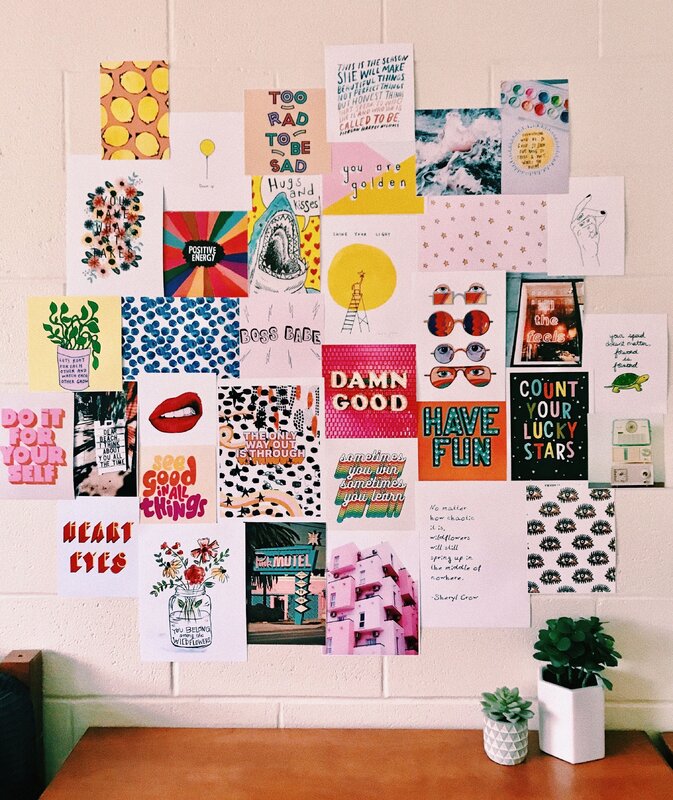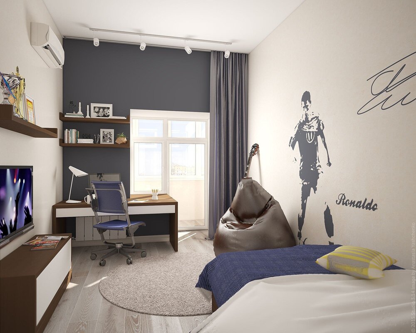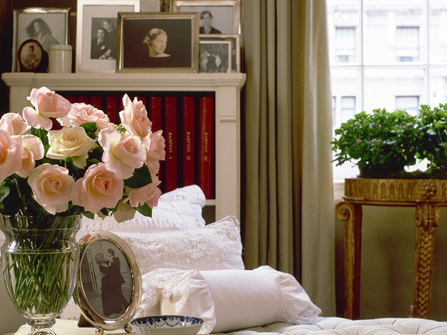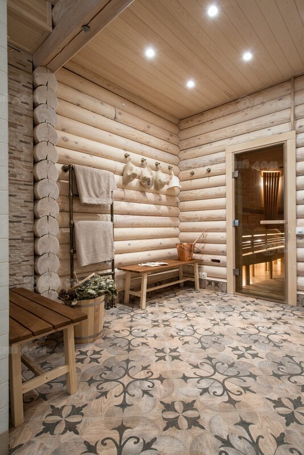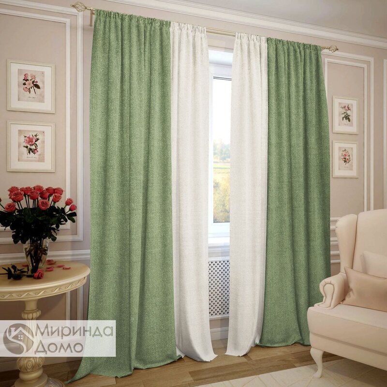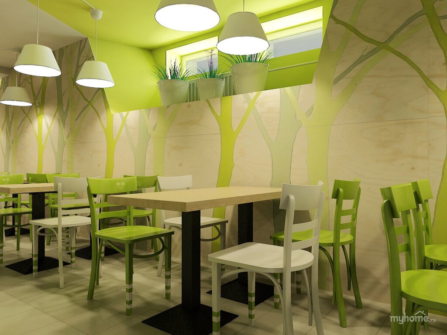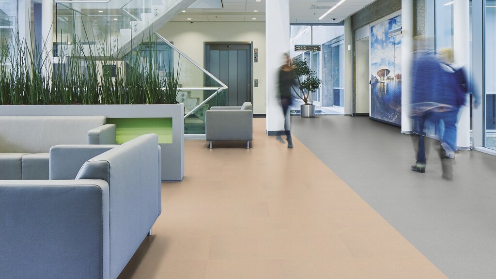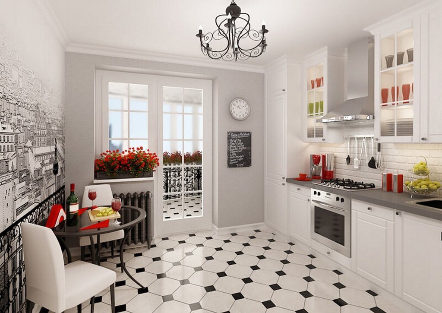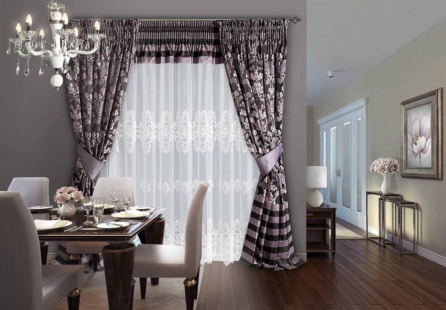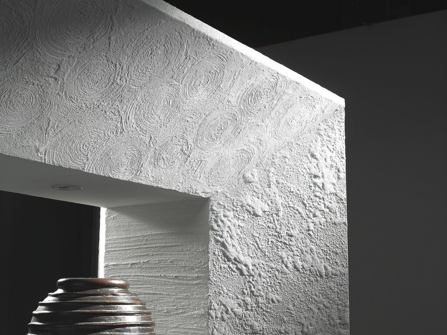Interior of a studio room with a kitchen 23 photos
Transforming a studio room into a harmonious living space with a kitchen requires a blend of creativity and functionality. In compact environments, every square foot counts, making thoughtful design choices essential. Begin by considering an open-plan layout, which seamlessly integrates the kitchen and living areas, promoting a sense of space and fluidity. Opt for multifunctional furniture, like a fold-out dining table or a sofa bed, to maximize utility without compromising on style. Lighting plays a crucial role; use a mix of ambient, task, and accent lighting to create depth and highlight different areas. In terms of color palette, lighter shades can make the space appear larger and more inviting. Incorporate reflective surfaces, such as glass and mirrors, to enhance the perception of space and light. Storage is paramount in a studio setting. Utilize vertical space with tall cabinets and open shelving, ensuring that storage solutions are both practical and aesthetically pleasing. Personal touches, such as artwork or textiles, can add warmth and personality, making the studio feel like a true home. Balancing form and function, a well-designed studio with a kitchen can provide comfort, efficiency, and an inviting atmosphere.
