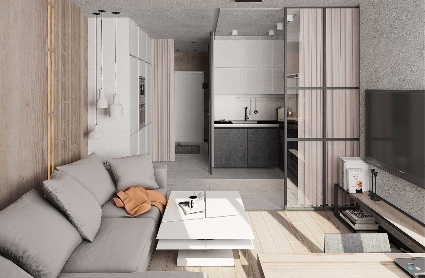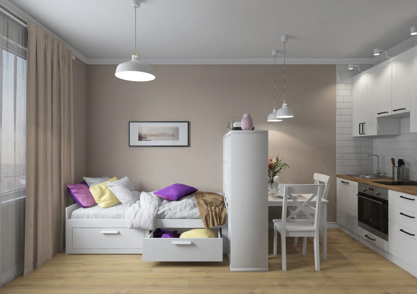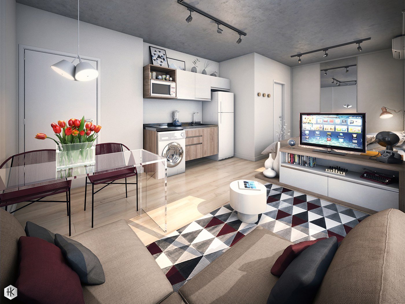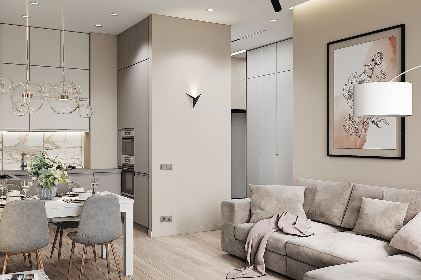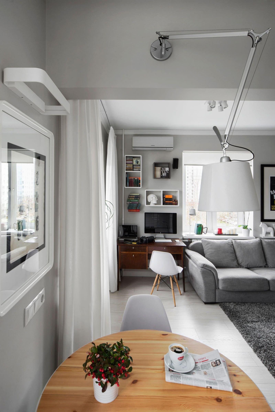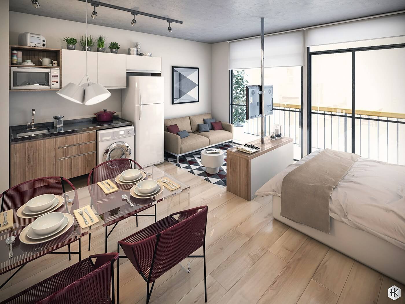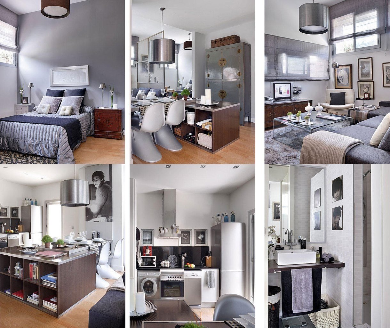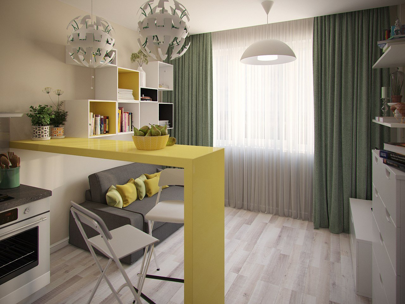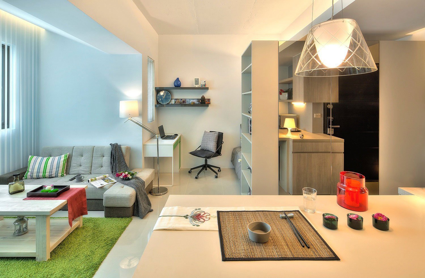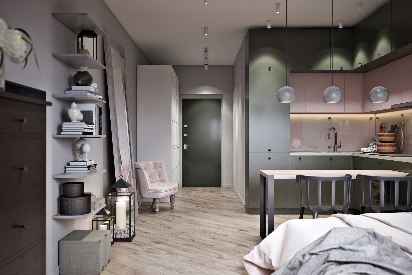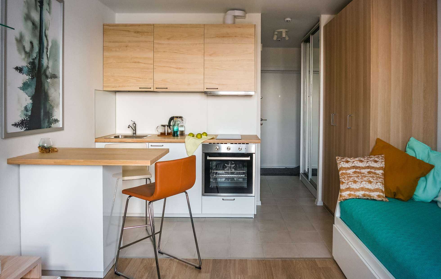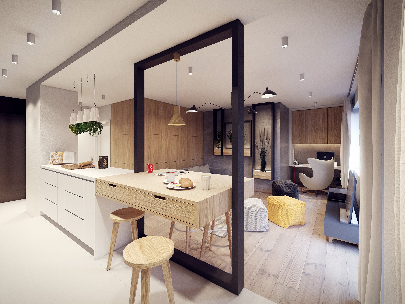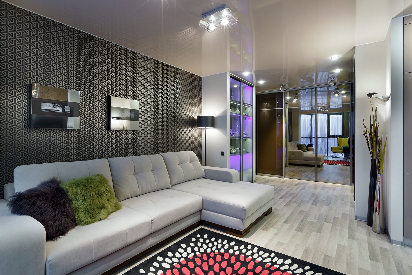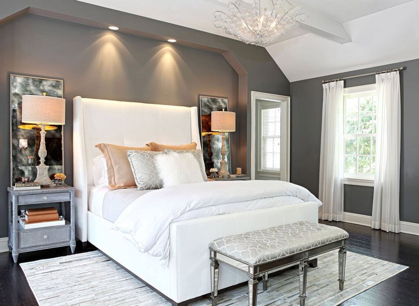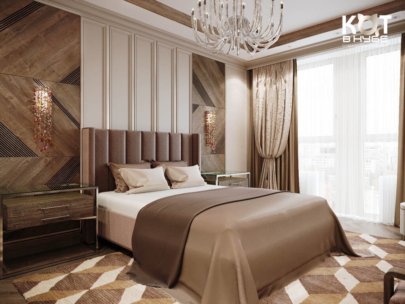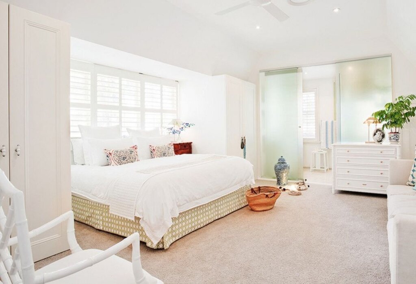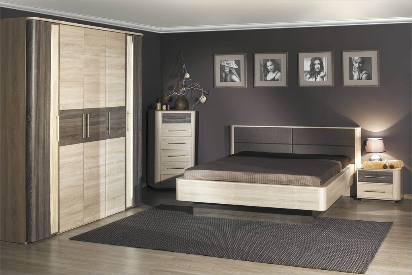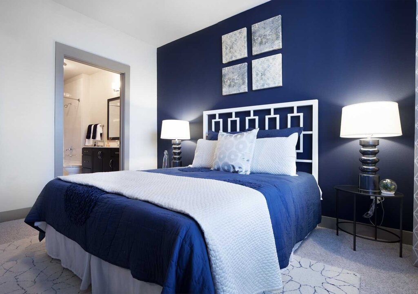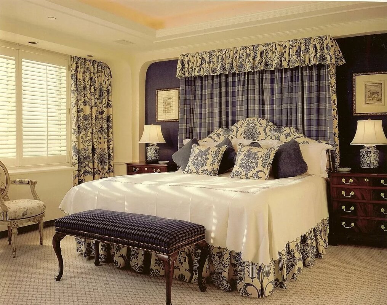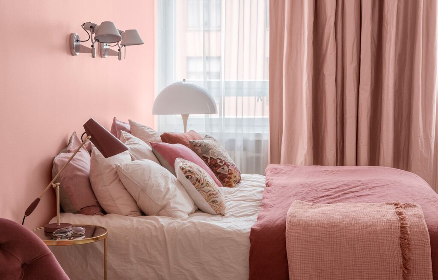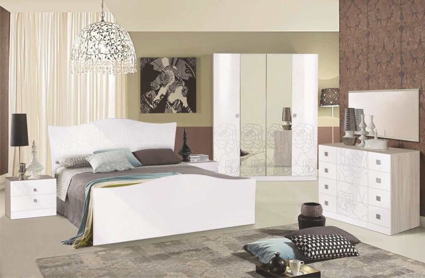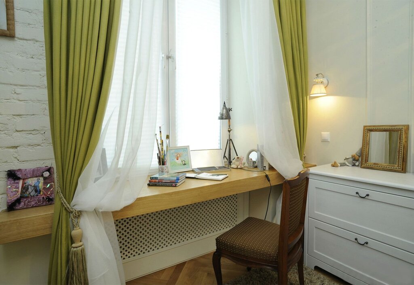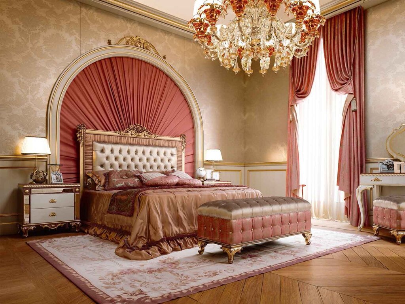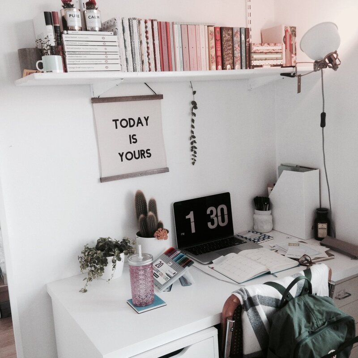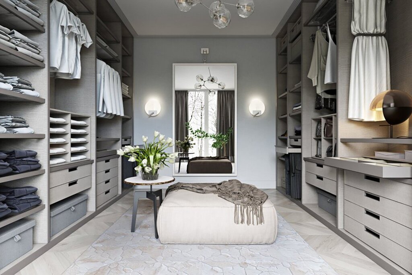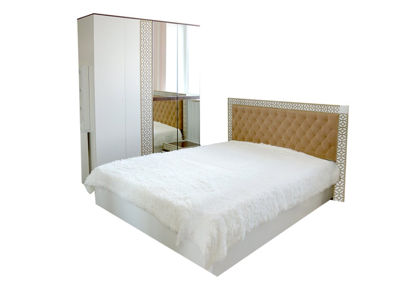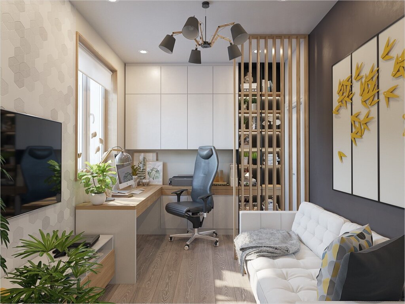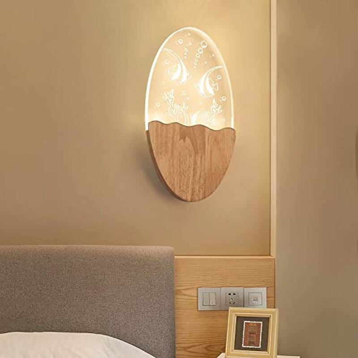- Interiors
- Apartments
- The interior of a studio apartment
The interior of a studio apartment 26 photos
Designing the interior of a studio apartment is a unique challenge that blends creativity with functionality. These compact spaces demand a careful balance between form and function, offering an opportunity to create a harmonious living area that reflects personal style while maximizing every square inch. Key to this process is the thoughtful selection of multi-functional furniture, which can transform from a workspace to a dining area or a cozy sleeping nook. Utilizing vertical space is essential; shelving units and wall-mounted storage can help keep the floor area open and uncluttered. Color schemes play a crucial role in defining the atmosphere, with lighter shades often enhancing the sense of space and light. Natural light should be maximized through strategic placement of mirrors and minimal window treatments. Additionally, the use of textiles and textures adds warmth and character, while subtle zoning techniques, like area rugs or room dividers, can help delineate different functional areas within the open plan. Ultimately, the goal is to create a cohesive, inviting environment that, despite its size, feels expansive and personalized.


