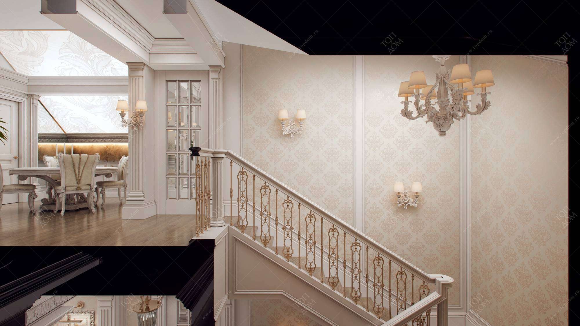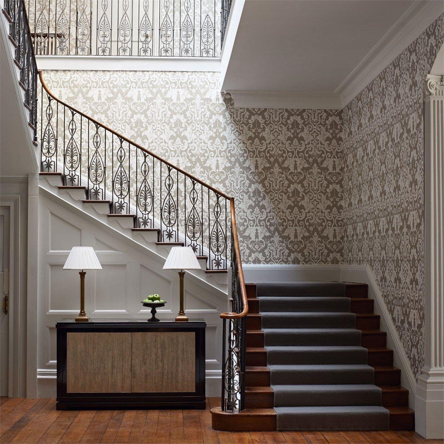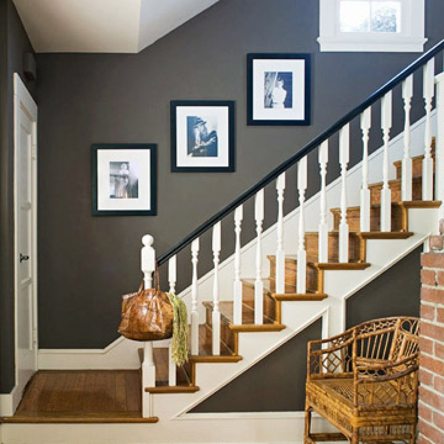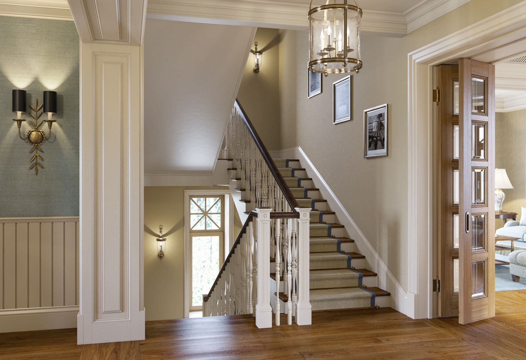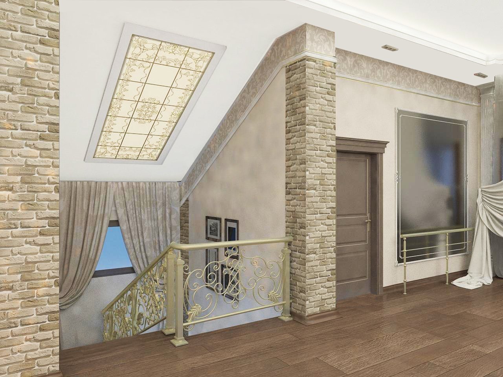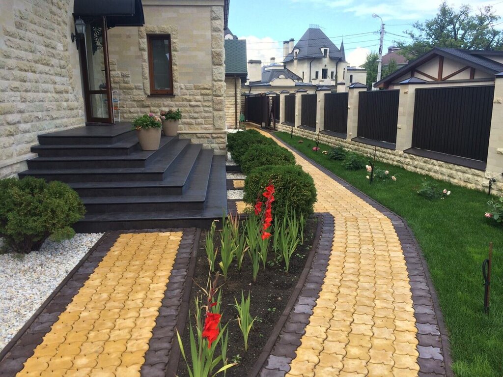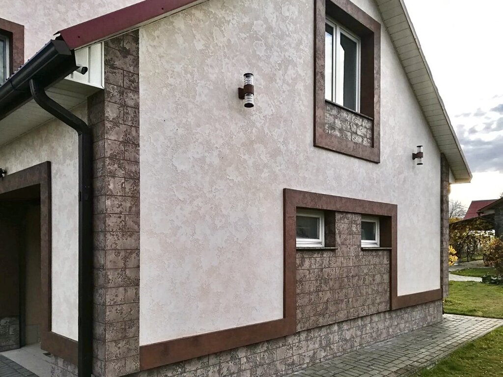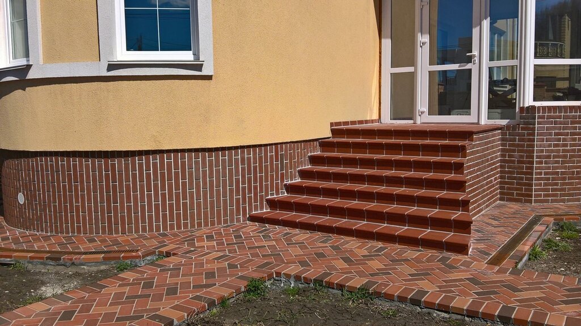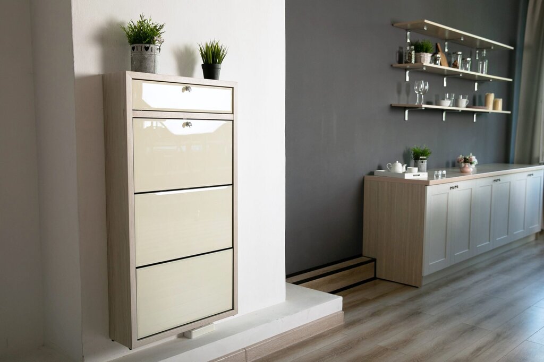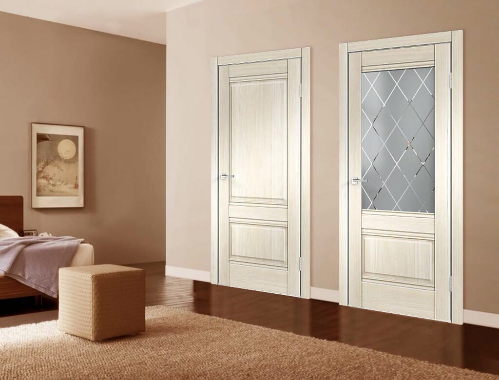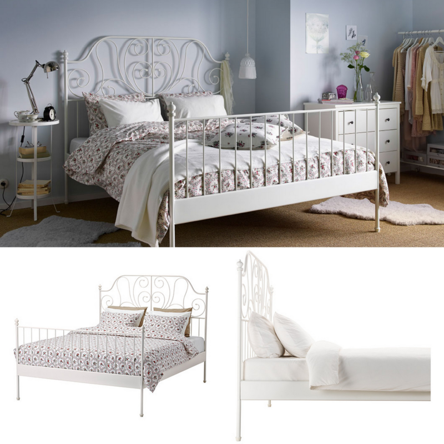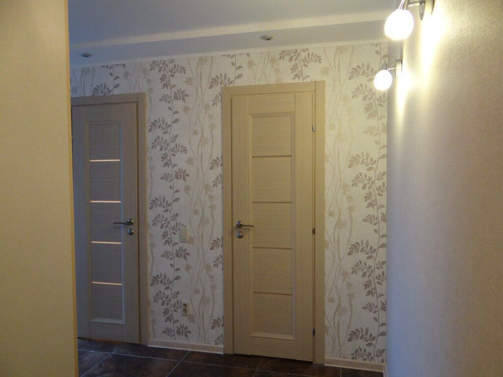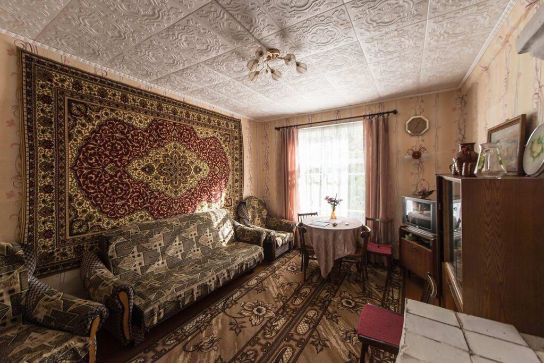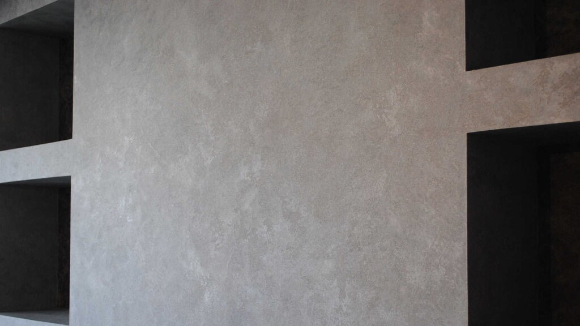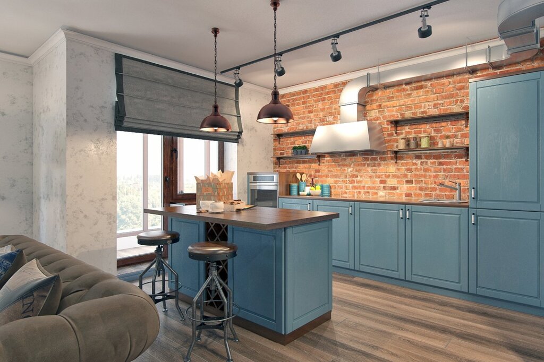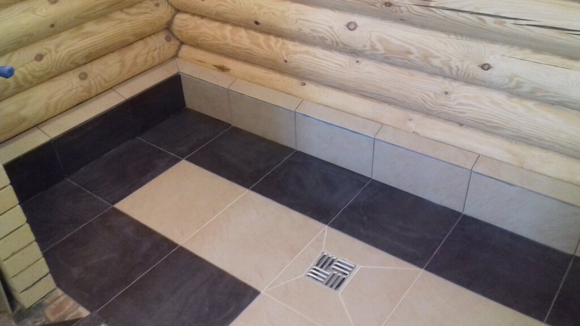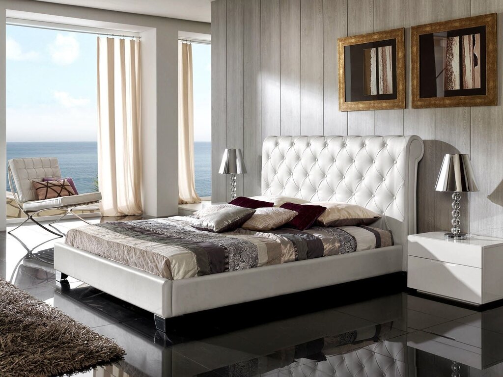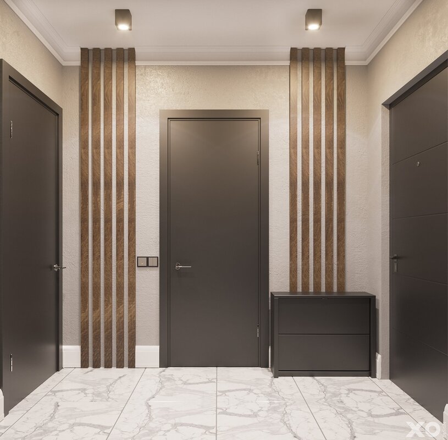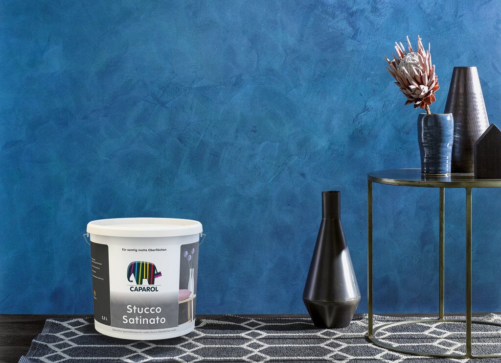The interior of the stairwell in a private house 26 photos
The interior of the stairwell in a private house serves as more than just a functional pathway between floors; it is an integral element of home design that can significantly influence the overall ambiance of your living space. A well-designed stairwell can integrate seamlessly into the architecture of a home, enhancing both aesthetic appeal and functionality. When considering the design of a stairwell, it is important to take into account the style of the home, available space, and desired materials. Options range from traditional wood designs that exude warmth and classic charm, to sleek metal and glass constructions that offer a modern, contemporary feel. Lighting plays a crucial role in stairwell design, with options like skylights, wall sconces, or pendant lights not only ensuring safety but also adding to the visual appeal. Additionally, the choice of railings and balustrades can add character, whether through intricate wrought iron details or minimalist designs. Ultimately, the stairwell should reflect the homeowner's personal style while providing a safe and inviting passage through the home.








