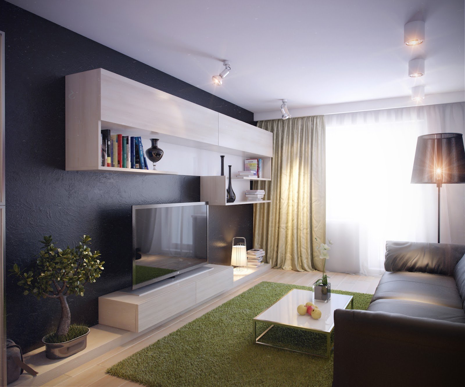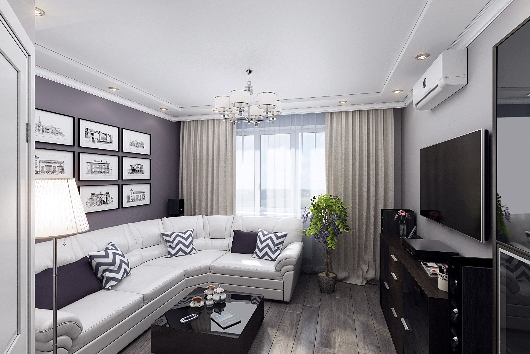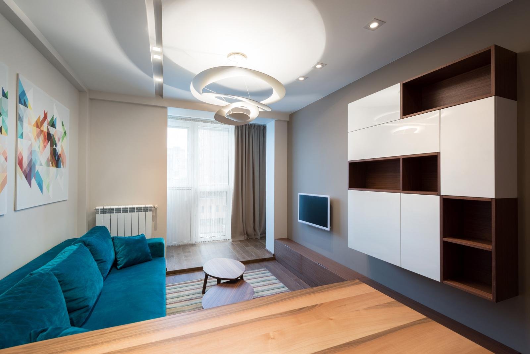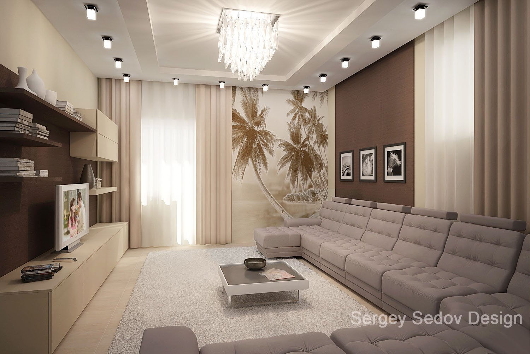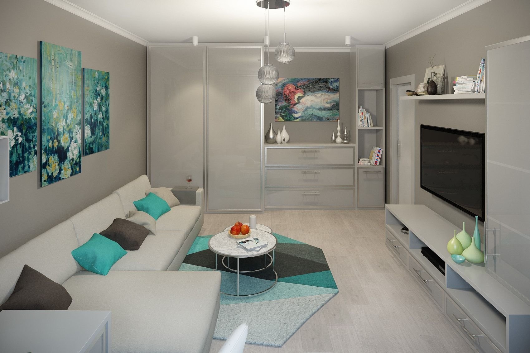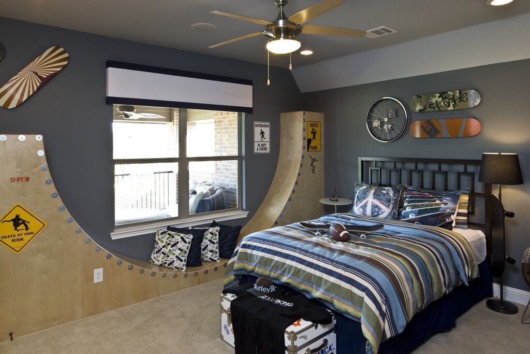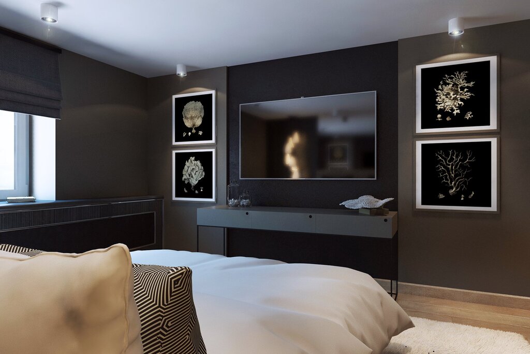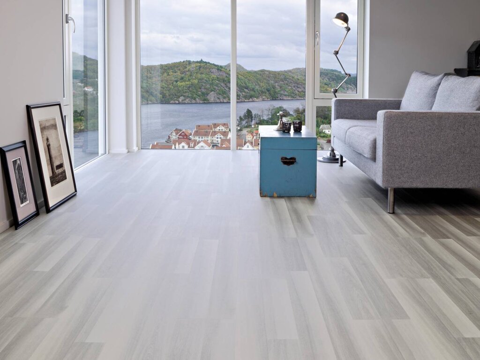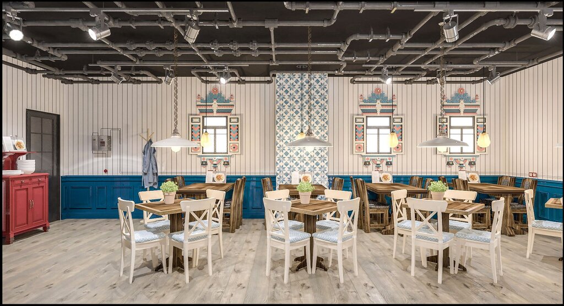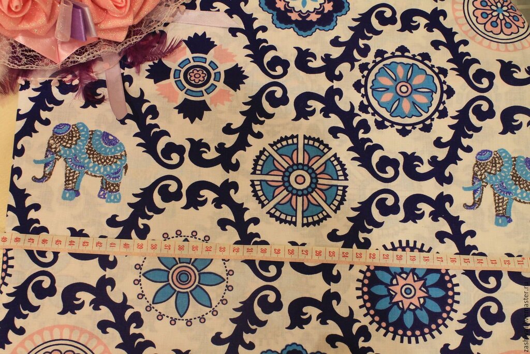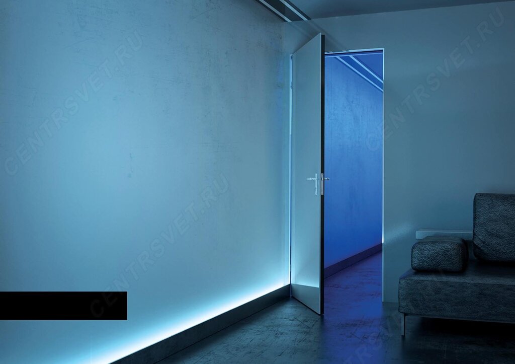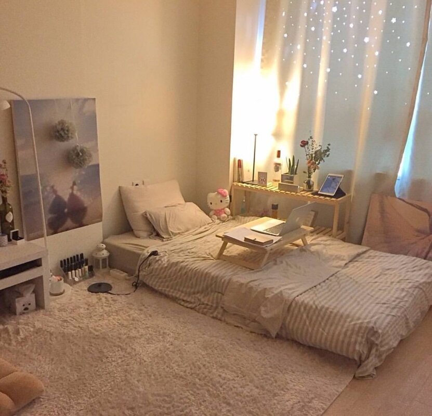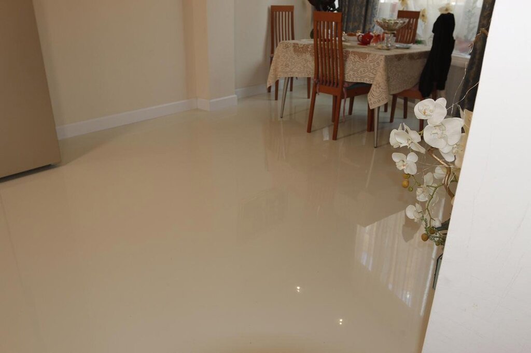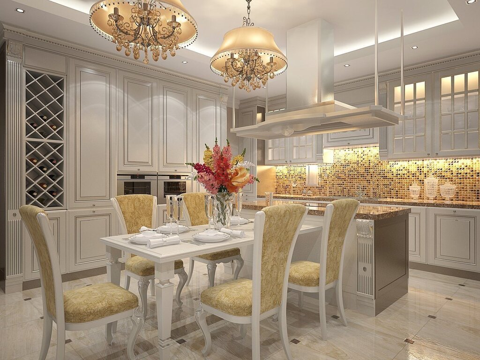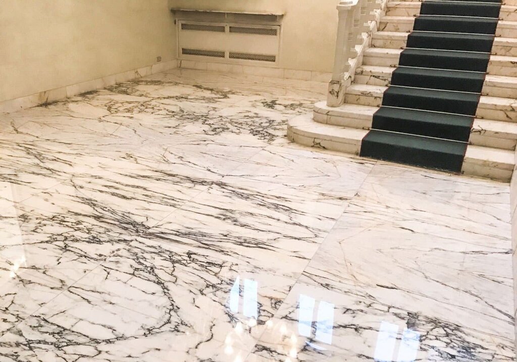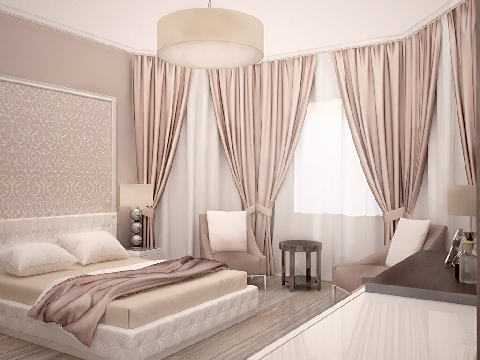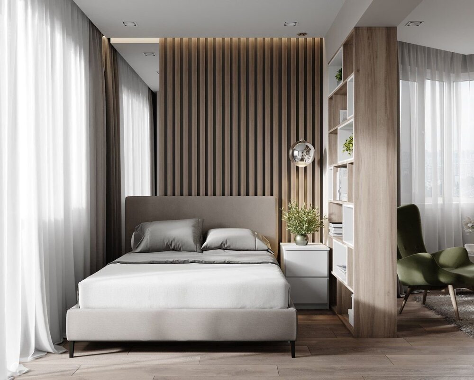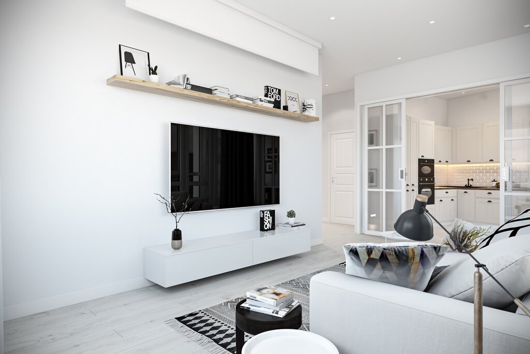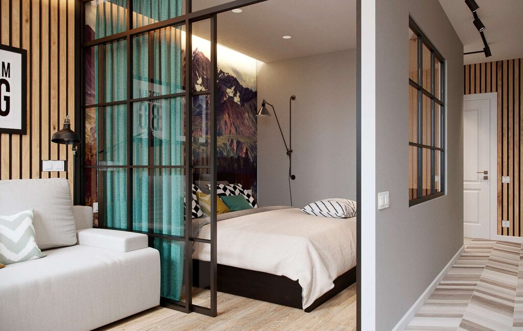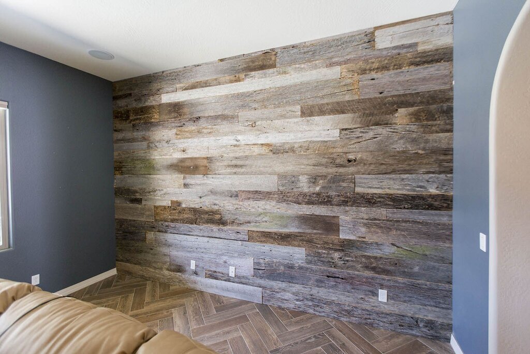The interior of a square room 16 photos
The interior of a square room offers a unique canvas for creativity and design. Its symmetrical shape provides a balanced foundation, allowing for a harmonious arrangement of furniture and decor. When approaching the design of a square room, consider the flow and functionality of the space. Start by identifying a focal point—be it a fireplace, a piece of art, or a large window—that draws the eye and anchors the room. This symmetry can be enhanced by arranging furnishings in pairs or aligning them parallel to the walls, maintaining a sense of order and cohesion. Lighting plays a crucial role in enhancing a square room's ambiance. Utilize a combination of overhead fixtures, floor lamps, and wall sconces to create layers of light, adding depth and warmth. Reflective surfaces, such as mirrors or glass tables, can expand the perceived space, while textiles and textures introduce comfort and character. Consider the use of color to delineate areas or create visual interest, whether through a feature wall or contrasting soft furnishings. Ultimately, the key to designing a square room lies in balancing form and function, ensuring the space feels inviting and purposeful.
