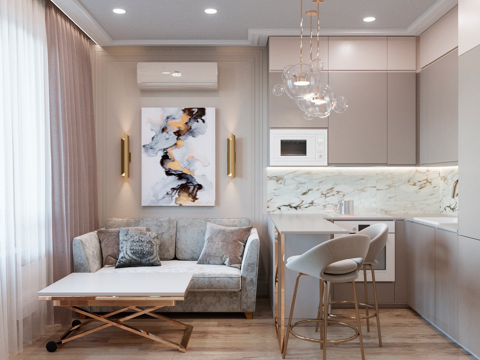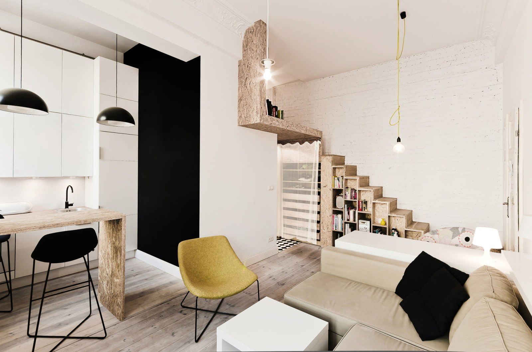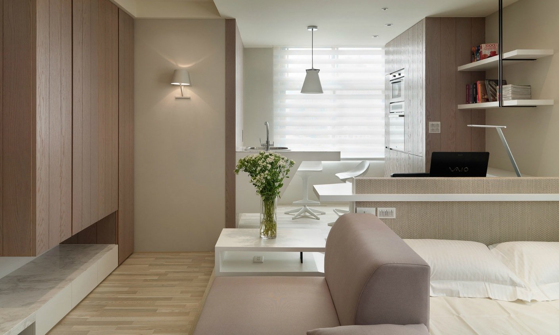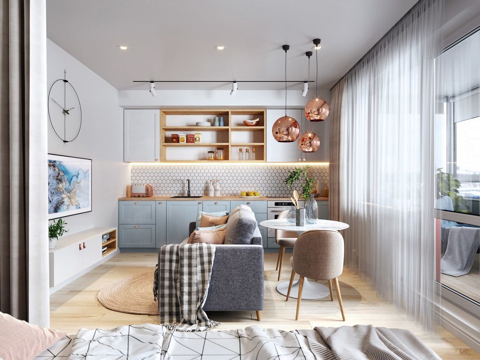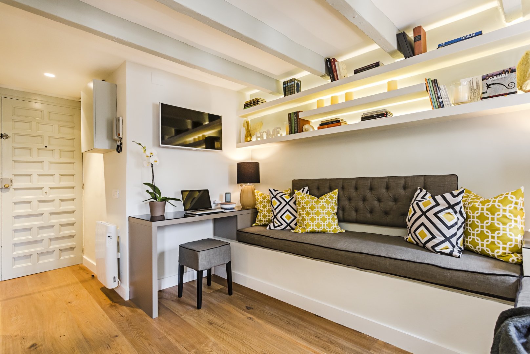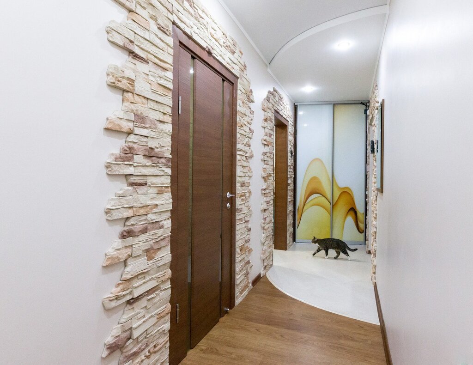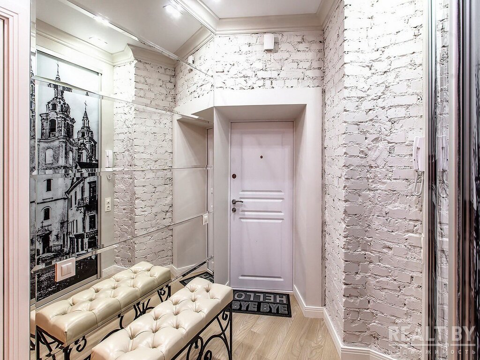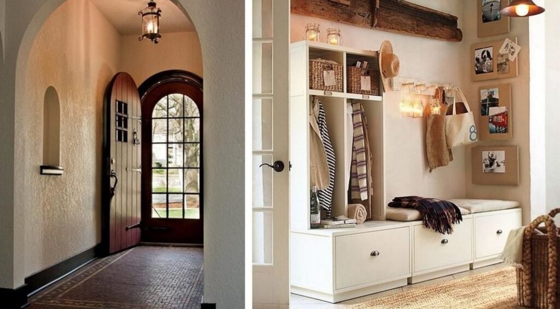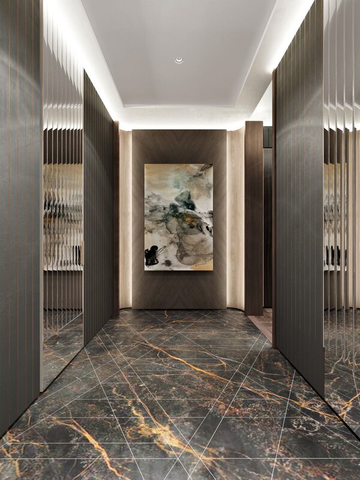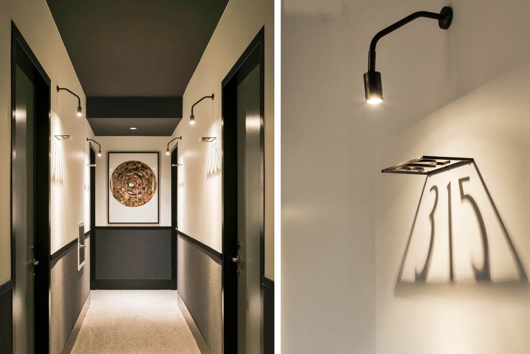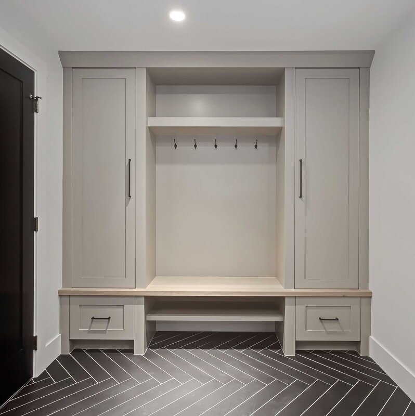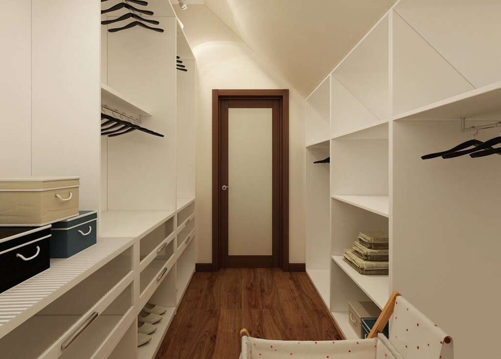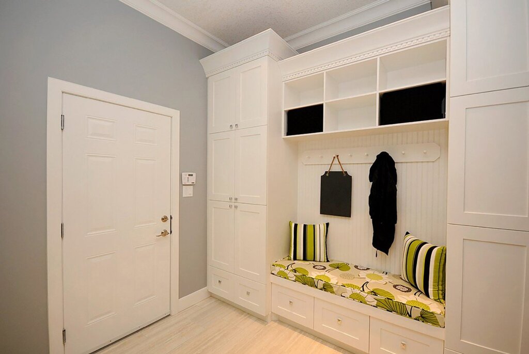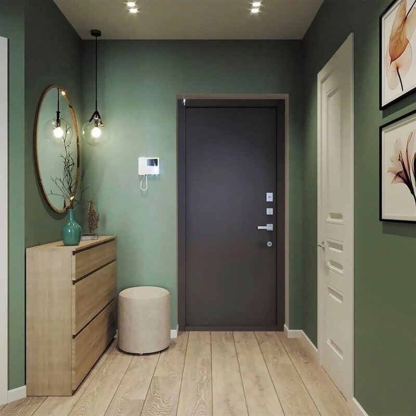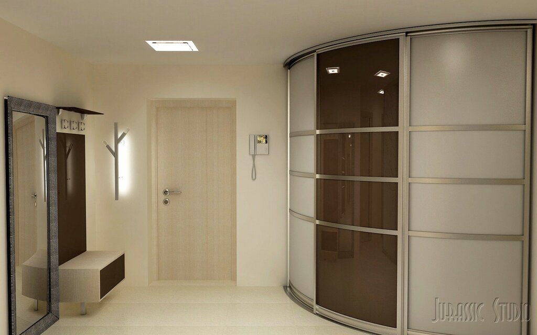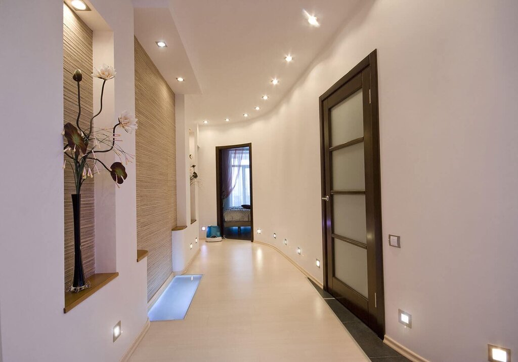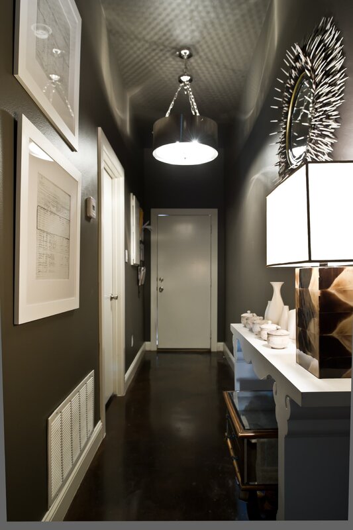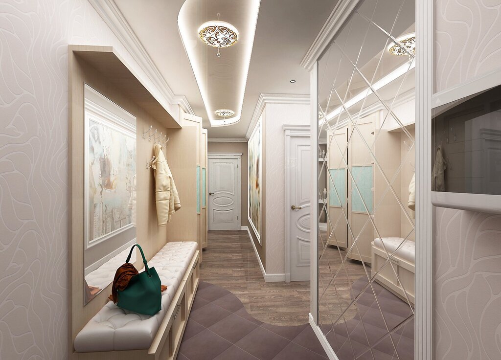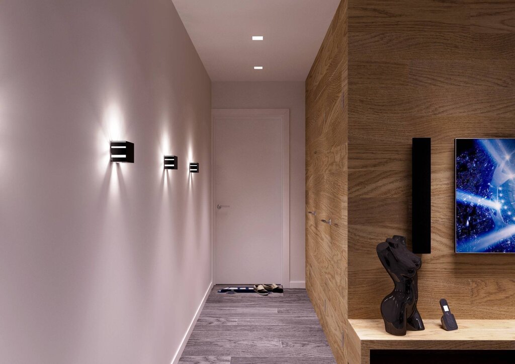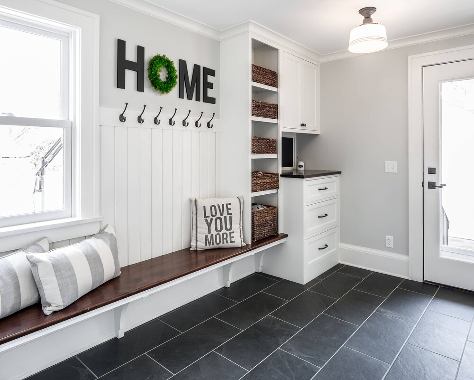- Interiors
- Apartments
- The interior of a small one-room apartment
The interior of a small one-room apartment 14 photos
Creating a cozy and functional interior for a small one-room apartment can be a rewarding challenge. The key is to maximize space while maintaining a sense of style and comfort. Start by selecting multi-functional furniture, such as a sofa bed or a foldable dining table, which can adapt to different needs throughout the day. Utilize vertical space with shelving and tall cabinets to keep the floor area open and uncluttered. Opt for a light color palette to create an illusion of a larger space, and strategically place mirrors to reflect natural light and enhance brightness. Incorporating sliding doors or curtains can help delineate areas without sacrificing space. Consider clever storage solutions, like under-bed drawers or wall-mounted racks, to keep belongings organized yet accessible. Personal touches, such as artwork or plants, can add warmth and character without overwhelming the room. Ultimately, thoughtful planning and creativity can transform a compact apartment into a harmonious living space that feels both spacious and inviting.
