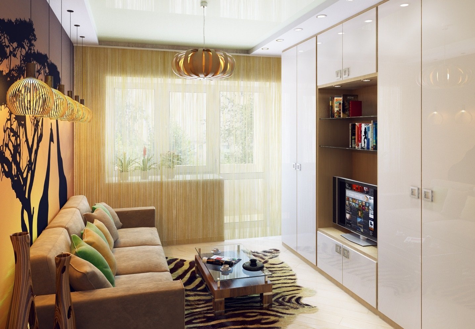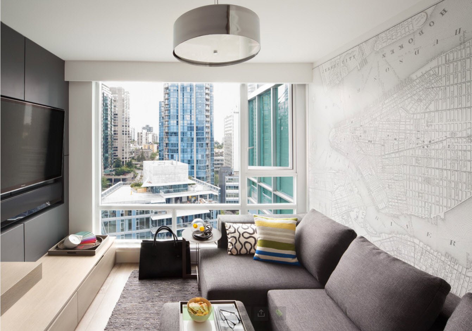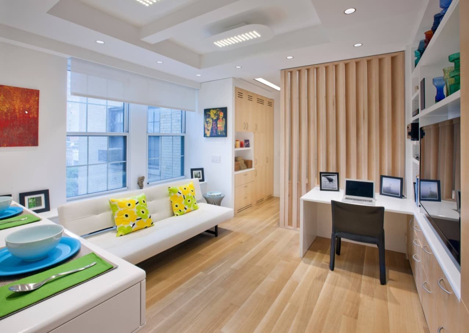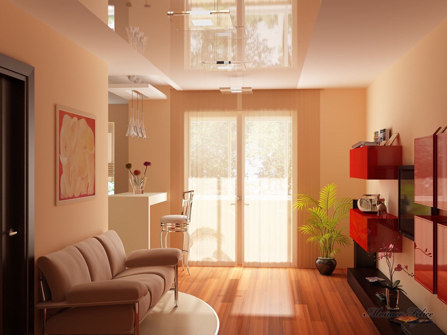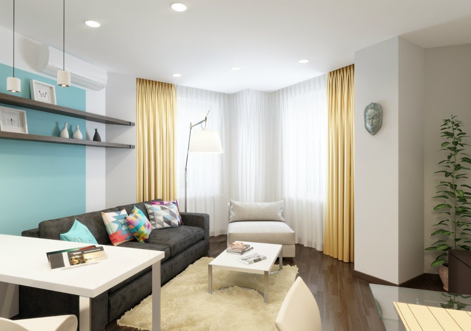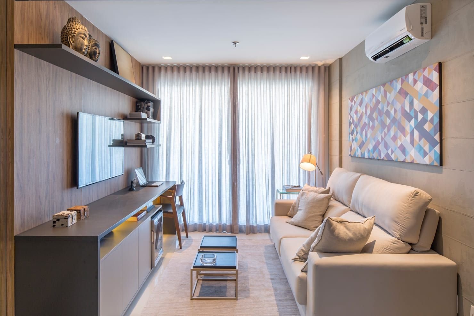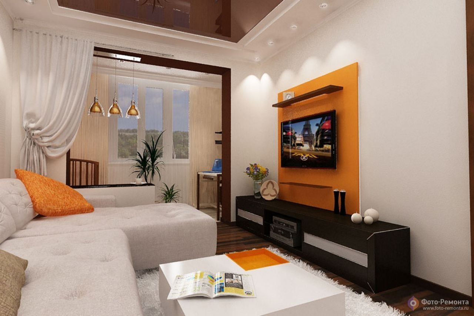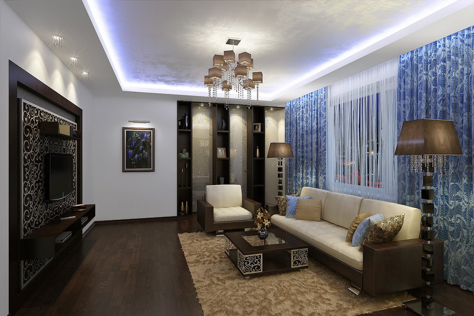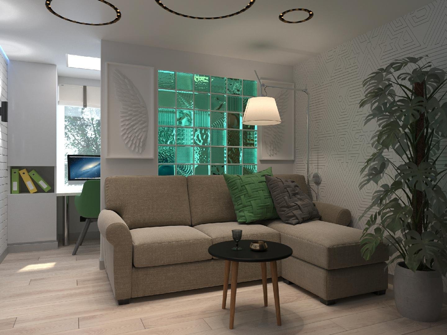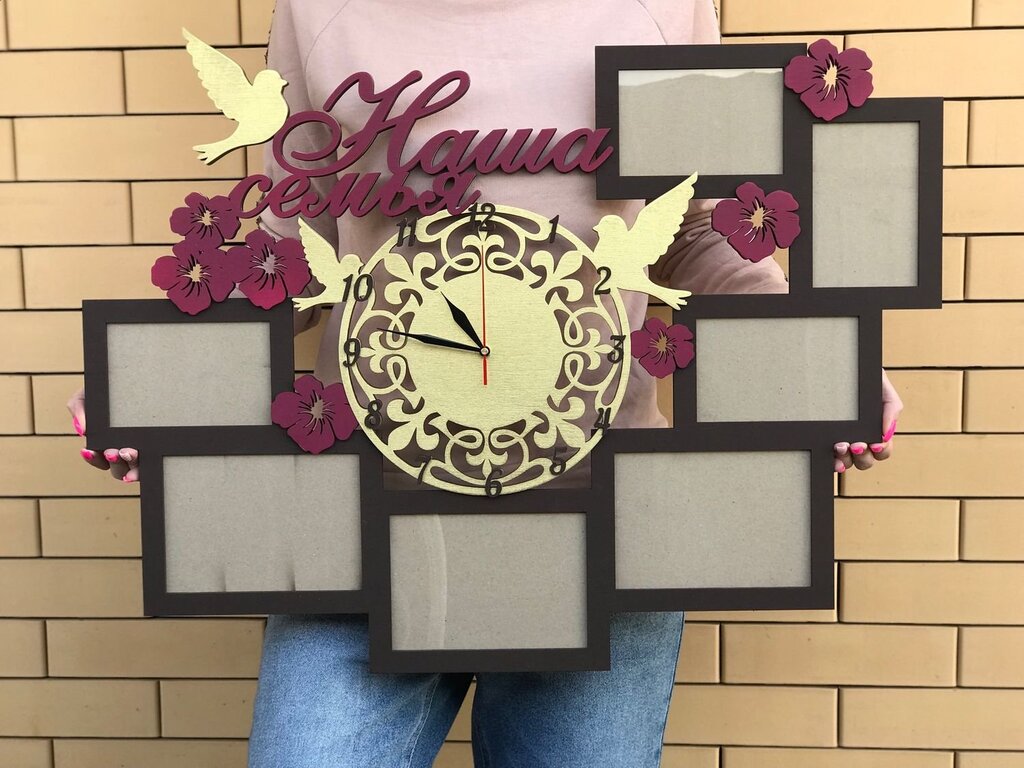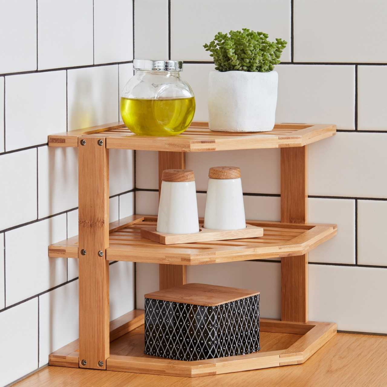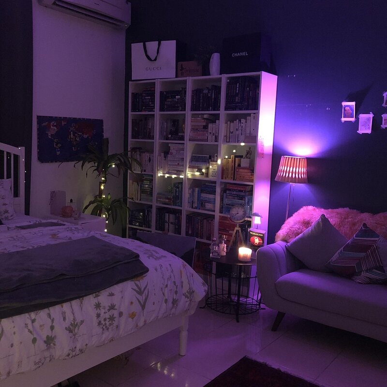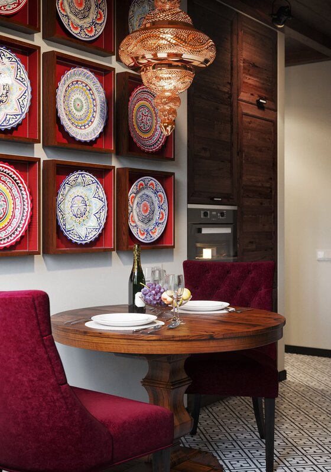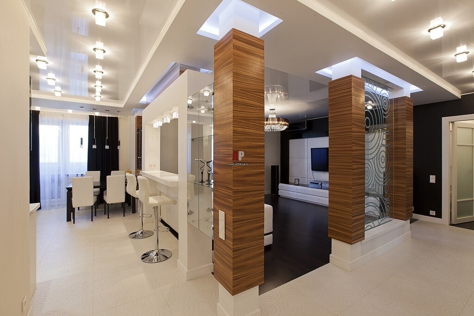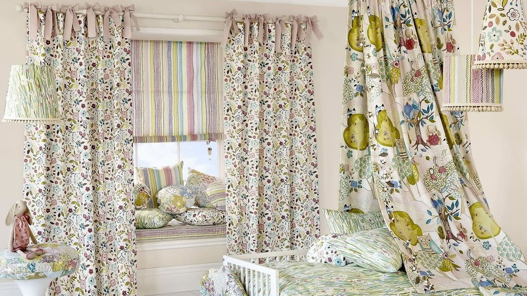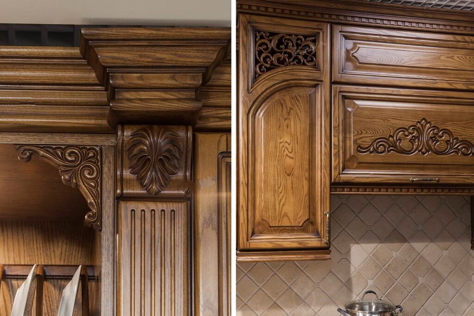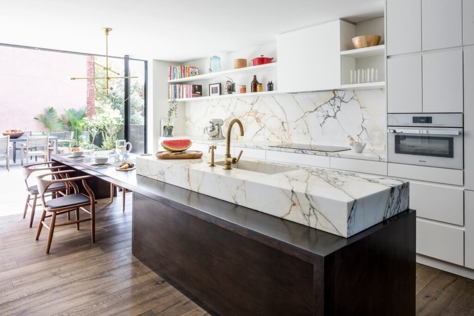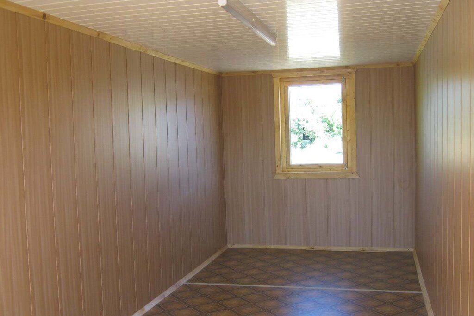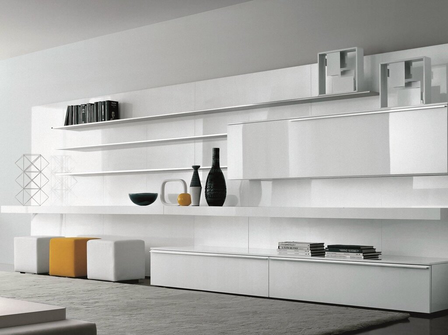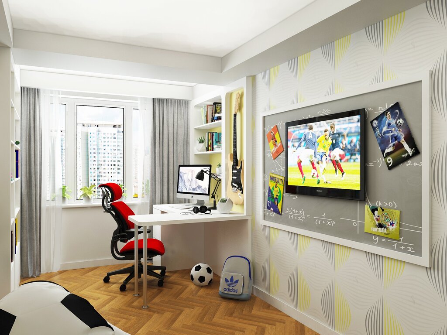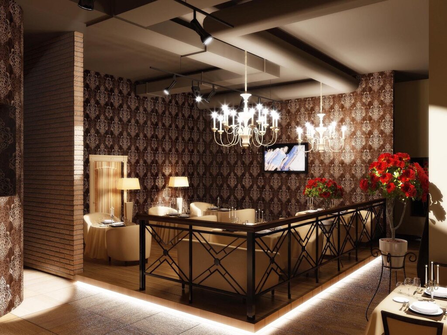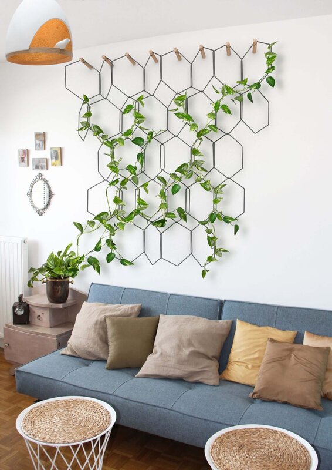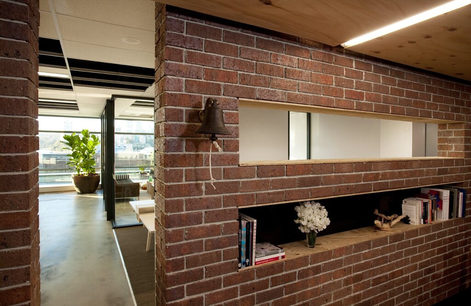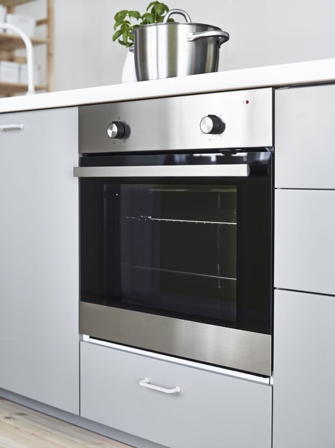- Interiors
- Living rooms
- The interior of a small living room
The interior of a small living room 17 photos
Designing the interior of a small living room can transform a compact space into a cozy retreat. The key is to maximize functionality while maintaining a sense of openness. Begin by selecting a neutral color palette to create an illusion of a larger area, allowing natural light to amplify the space. Incorporate multi-functional furniture, such as a sofa bed or nesting tables, to enhance versatility. Vertical storage solutions, like wall-mounted shelves, can free up floor space and add visual interest. Mirrors are a powerful tool to reflect light and create depth, making the room feel more expansive. Introduce texture through soft furnishings like cushions and throws to add warmth and comfort without overcrowding. Carefully chosen lighting, including layered sources like floor lamps and wall sconces, can add dimension and ambiance. Personalize the space with a few carefully selected decor pieces that reflect your style, keeping clutter to a minimum. By thoughtfully arranging elements and embracing simplicity, a small living room can become a stylish and inviting haven.


