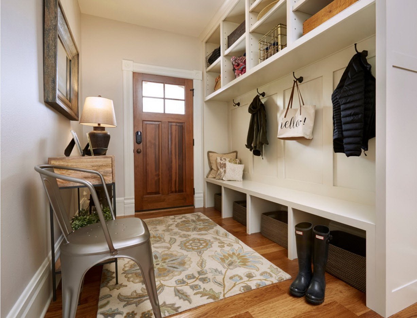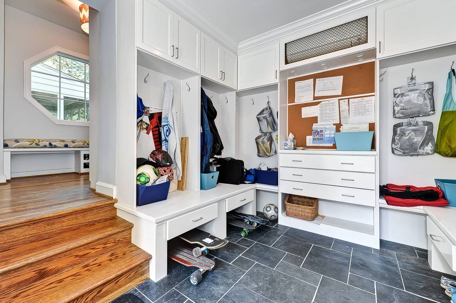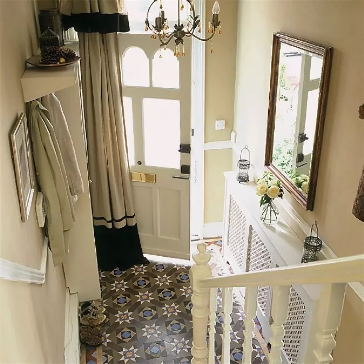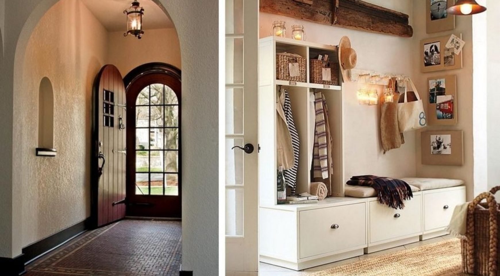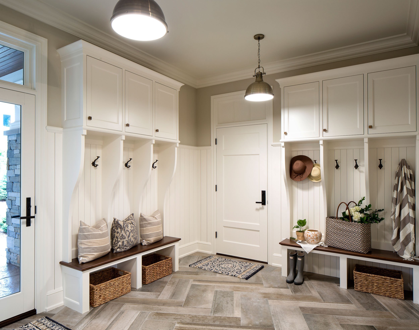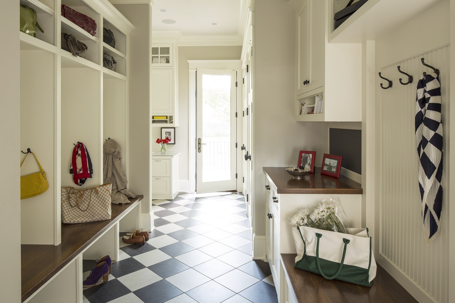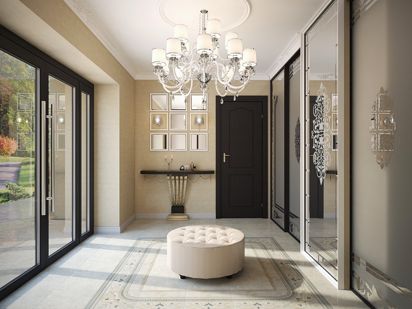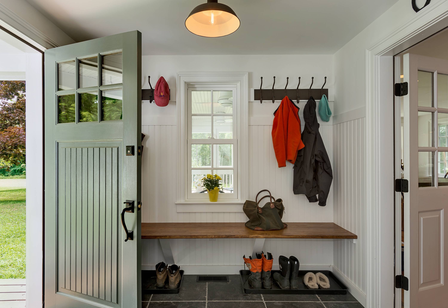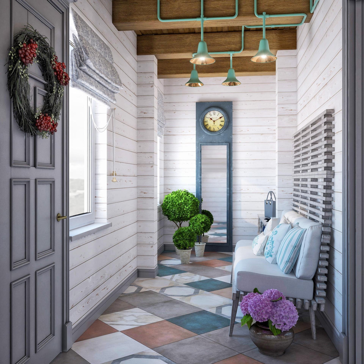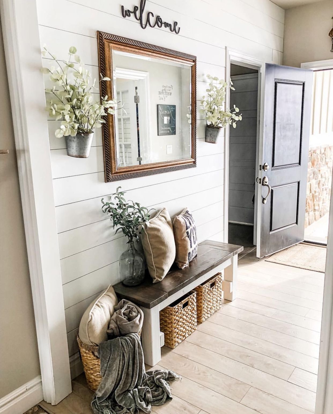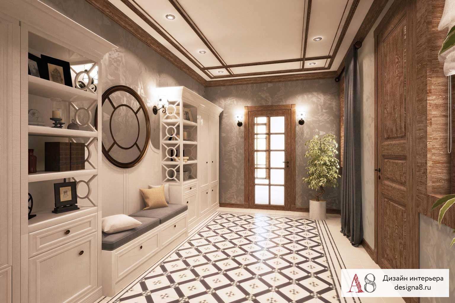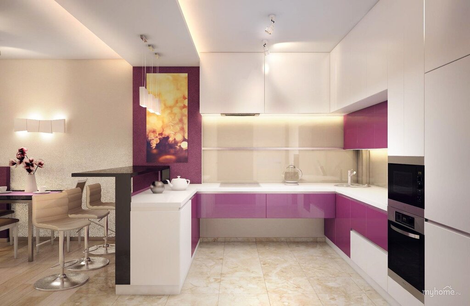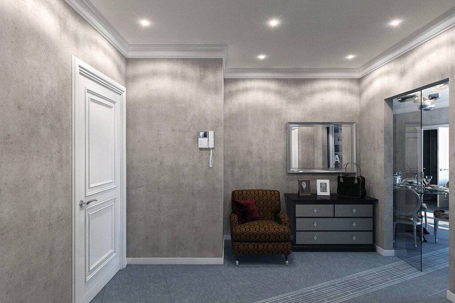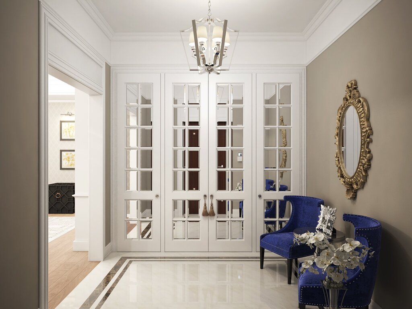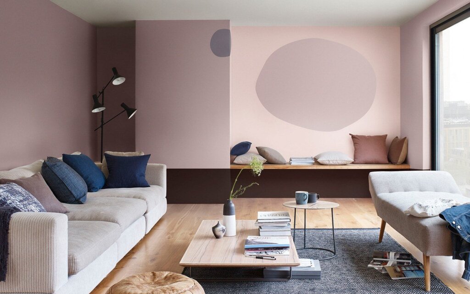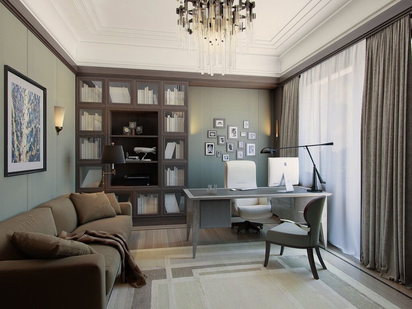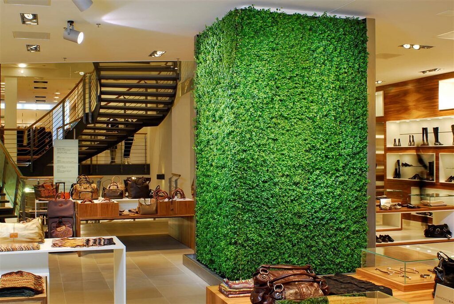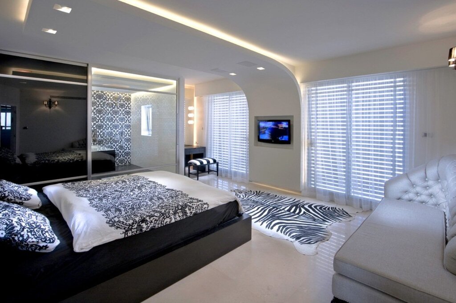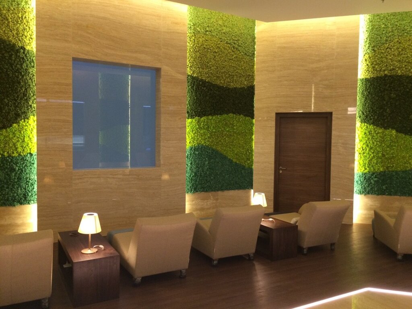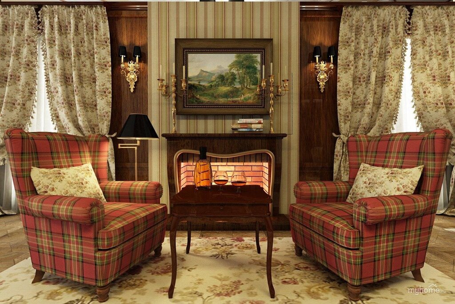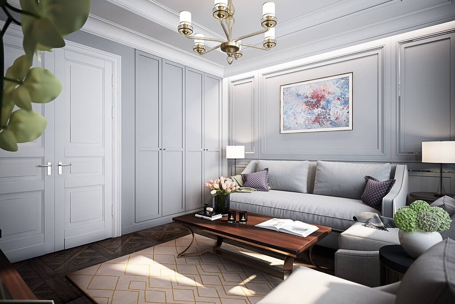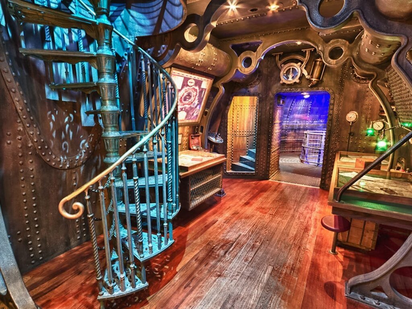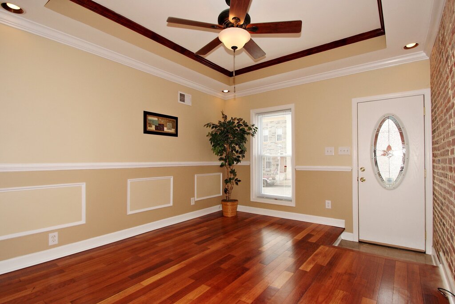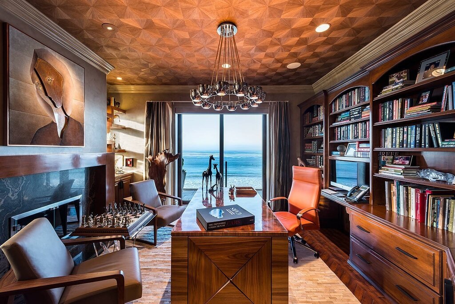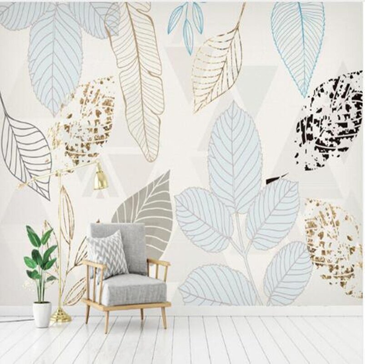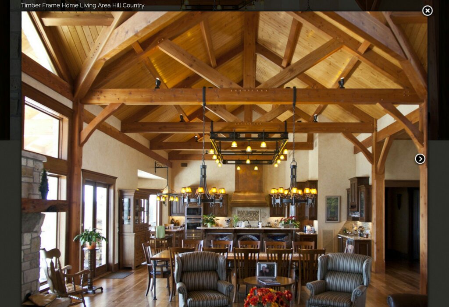The interior of a small hallway in a private house 22 photos
Designing the interior of a small hallway in a private house presents a unique opportunity to blend functionality with aesthetic appeal. This compact space is often the first impression guests have upon entering a home, making its design crucial. Start by considering the use of light colors to create an airy, open feel. Mirrors can be strategically placed to enhance natural light and give the illusion of a larger space. When it comes to storage, think vertically; wall-mounted shelves and hooks can maximize utility without encroaching on floor space. A well-chosen runner rug can add warmth and define the area, while a small bench or a set of stools can offer practicality and style. Incorporating subtle design elements, such as artwork or a statement light fixture, can infuse personality without overwhelming the space. Ultimately, the key is to balance form and function, ensuring the hallway is both welcoming and efficient, setting the tone for the rest of the home.


