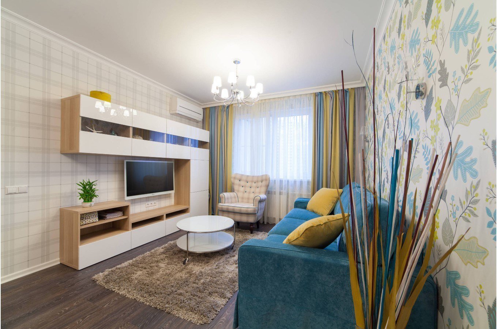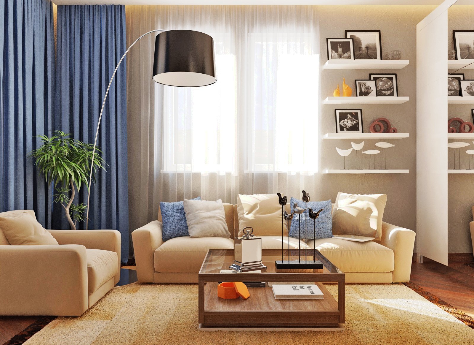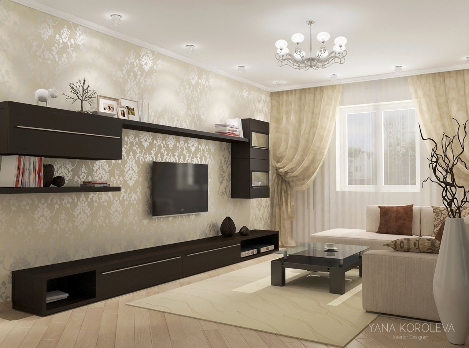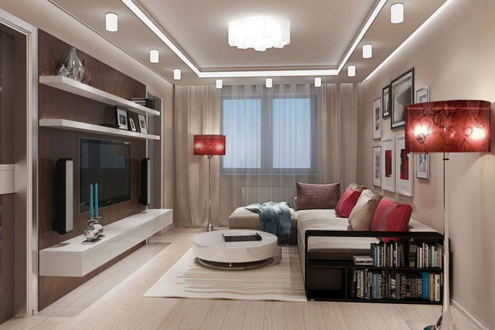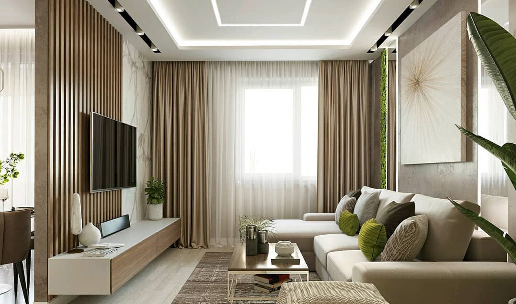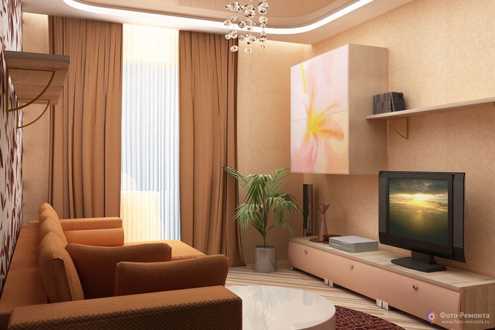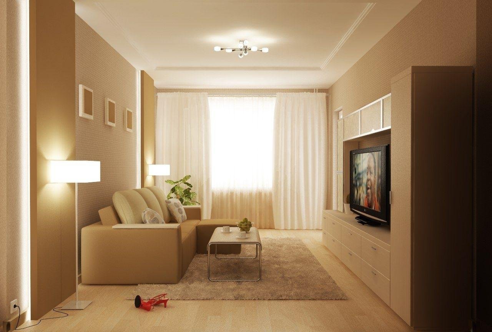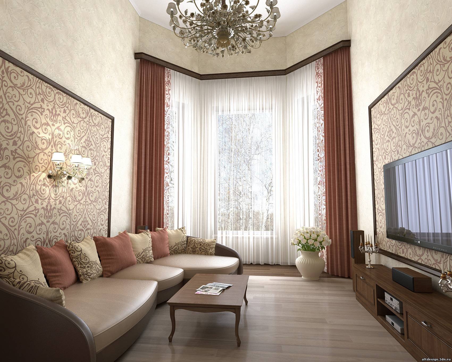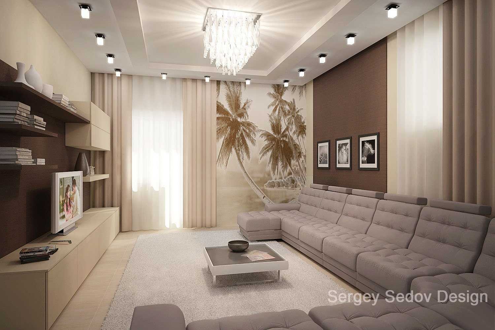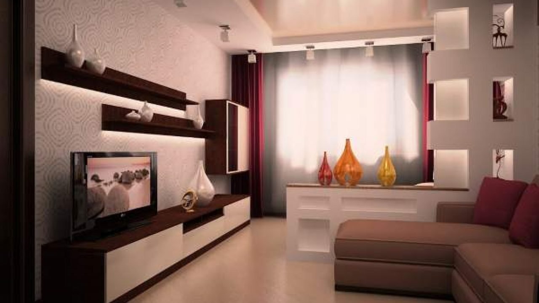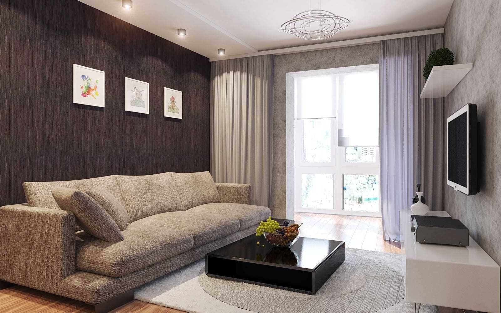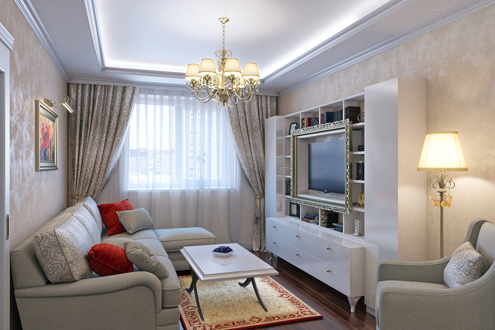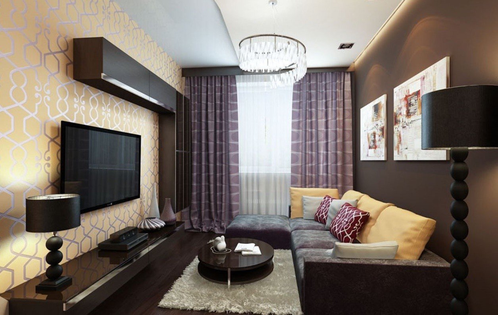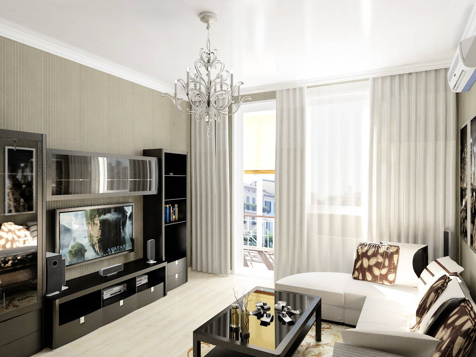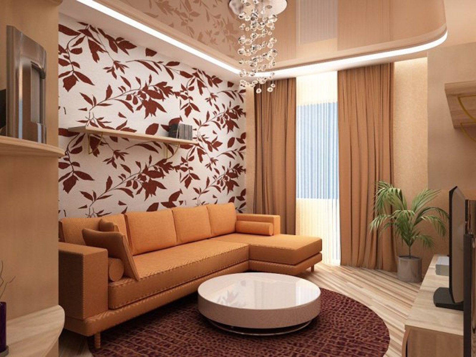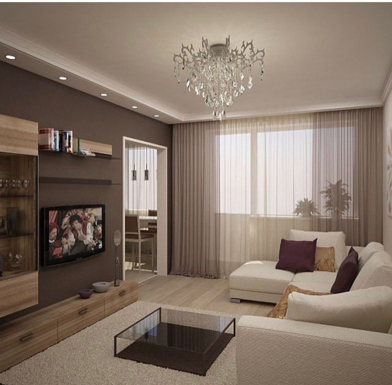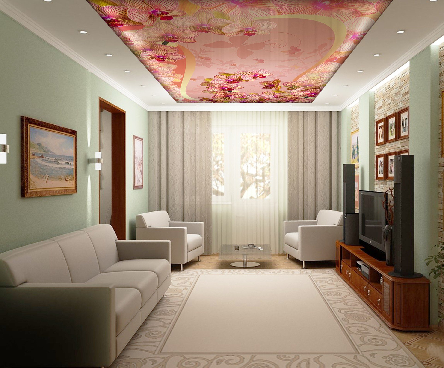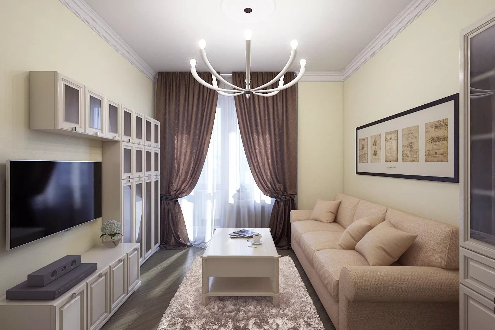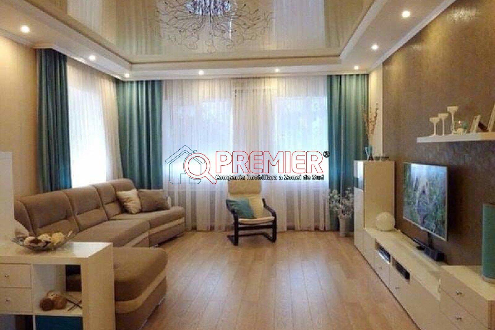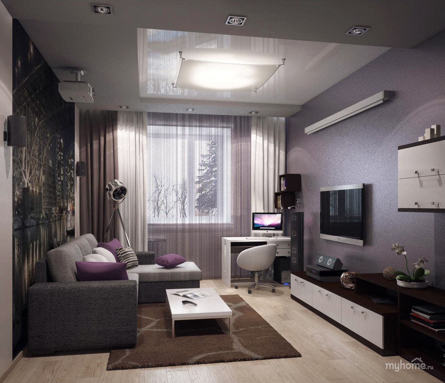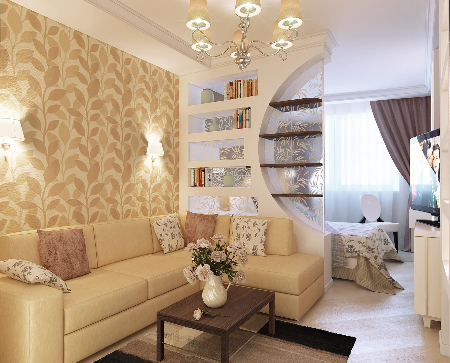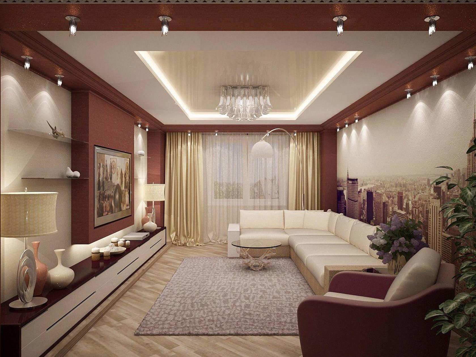The interior of a small hall 22 photos
Creating a functional and aesthetically pleasing interior for a small hall can transform even the most compact space into a welcoming entrance. The key lies in smart design choices that maximize every inch without compromising on style. Begin by selecting a light color palette to enhance the sense of space, using shades like soft whites, gentle creams, or pale pastels to reflect light and open up the area. Consider incorporating mirrors strategically to create an illusion of depth and amplify natural light. Practical storage solutions are essential in a small hall. Opt for multi-functional furniture, such as benches with built-in storage or slimline console tables with drawers, to keep the area tidy and clutter-free. Wall-mounted hooks or sleek coat racks can efficiently handle outerwear without taking up valuable floor space. Flooring choice can also impact the room’s perception. Continuity with adjacent rooms through consistent flooring can unify the space, while a small, durable rug can add texture and warmth. Finally, personalize the hall with thoughtful decor—artwork, plants, or a statement piece that resonates with your style, ensuring the space feels inviting and sets the tone for the rest of the home.
