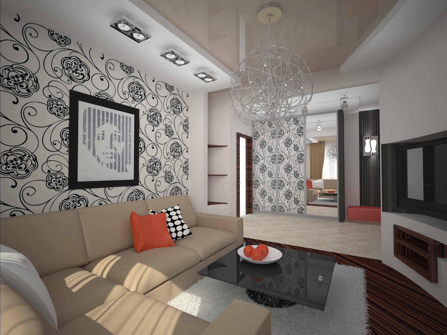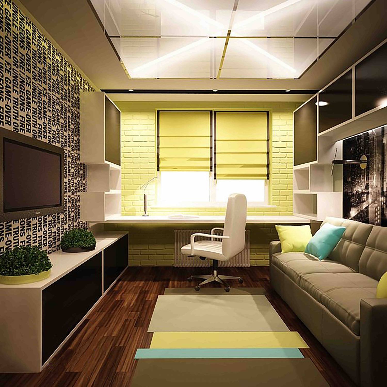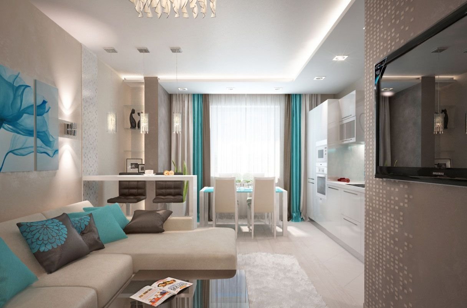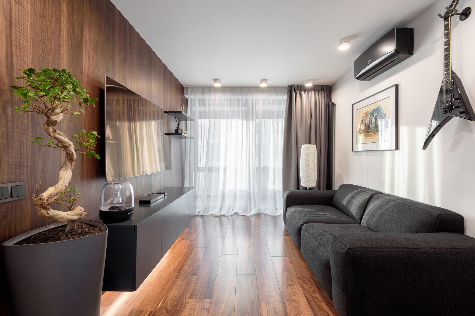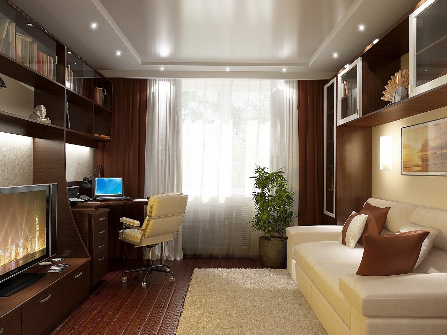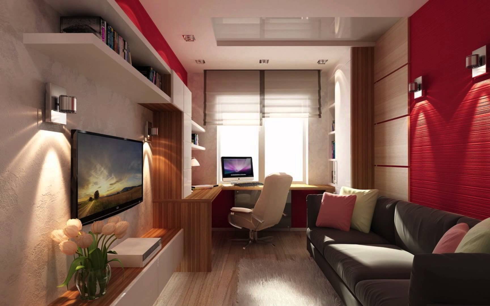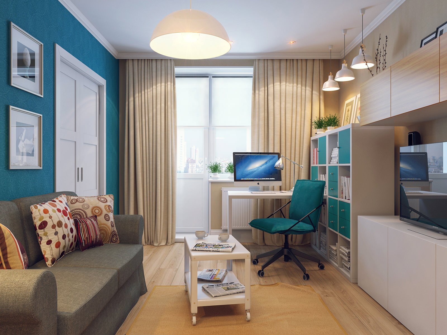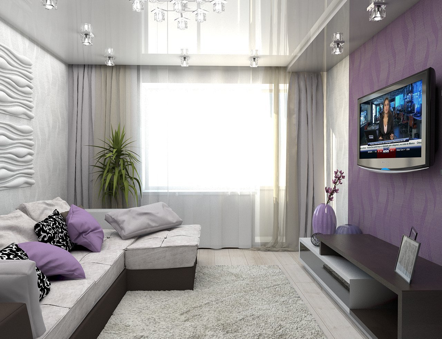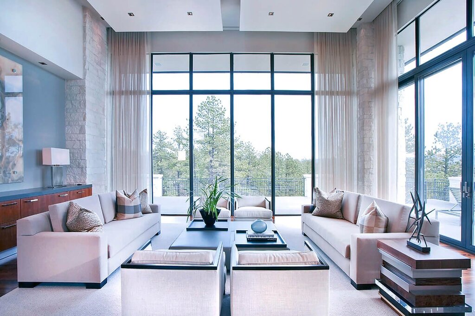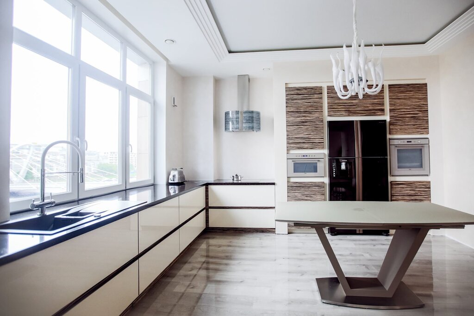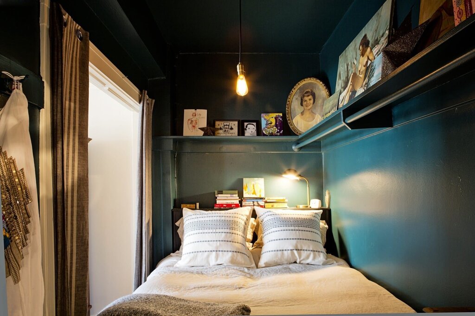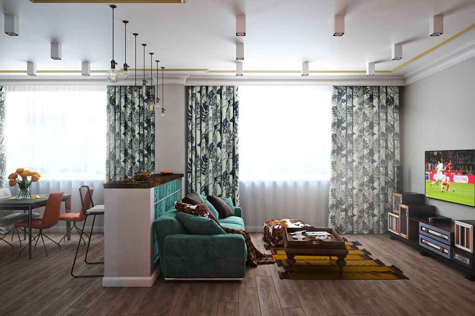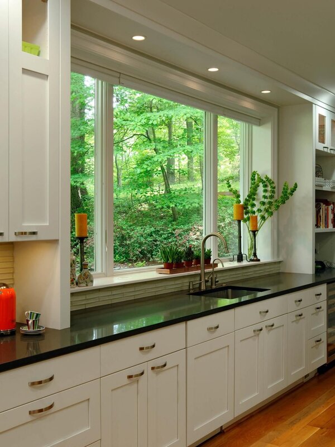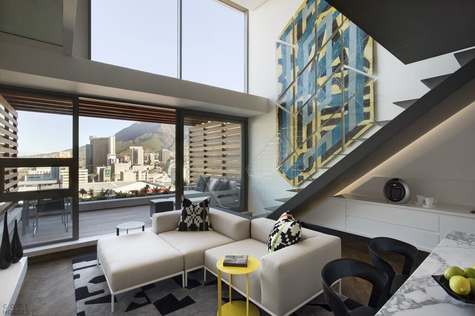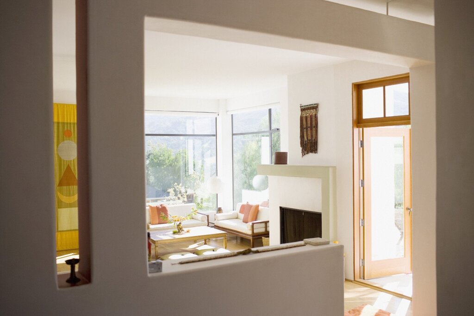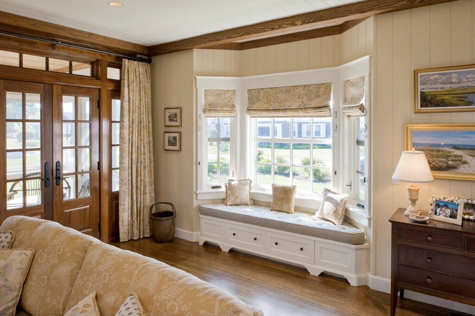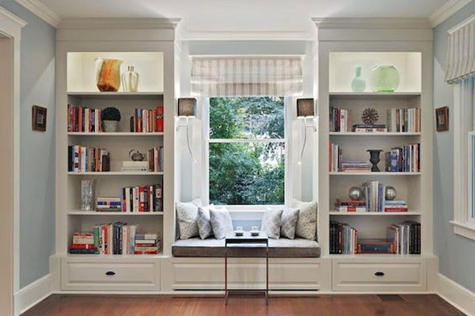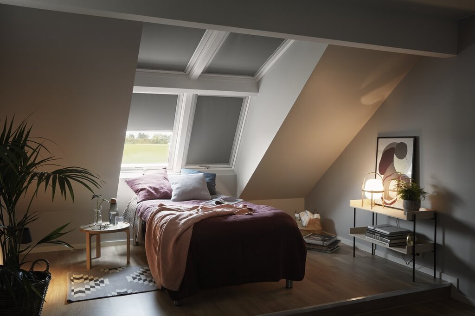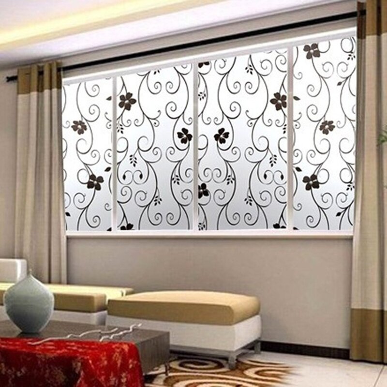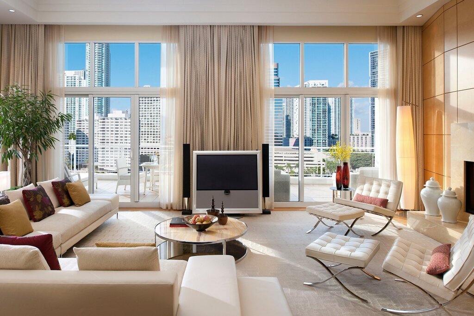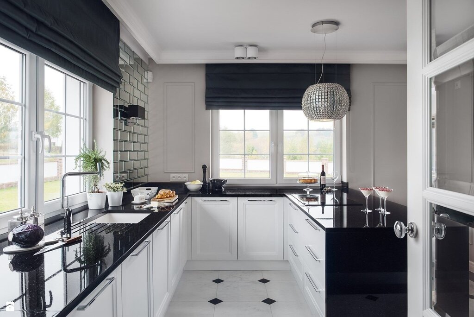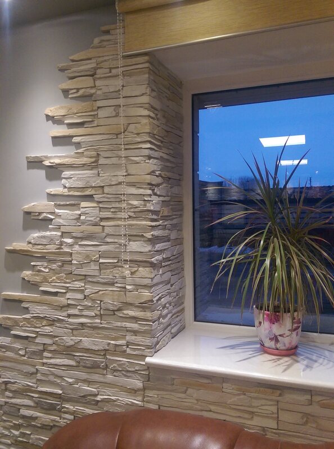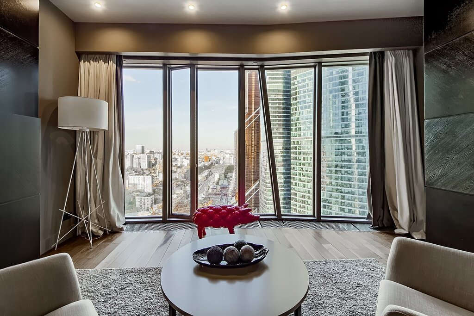The interior of a rectangular room 19 photos
Designing the interior of a rectangular room offers a unique opportunity to explore balance, harmony, and functionality. The linear shape naturally encourages a sense of order, making it ideal for creating versatile living or working spaces. Maximizing the room’s potential begins with understanding its dimensions, allowing you to craft a layout that enhances flow and usability. Consider the placement of focal points, such as windows or artwork, to draw the eye and create a sense of depth. Lighting plays a crucial role in defining the mood and highlighting architectural features. Utilize a mix of ambient, task, and accent lighting to layer the space with warmth and character. When selecting furnishings, opt for pieces that complement the room’s proportions, ensuring that traffic pathways remain open and inviting. Textures, colors, and patterns can be strategically used to add visual interest and avoid monotony. Incorporating storage solutions that blend seamlessly with the design helps maintain a clutter-free environment, enhancing both aesthetic appeal and practicality. The rectangular room’s inherent structure provides a canvas for creativity, inviting you to experiment with various styles and themes. Ultimately, the goal is to create a space that resonates with your personal taste while offering comfort and functionality.
