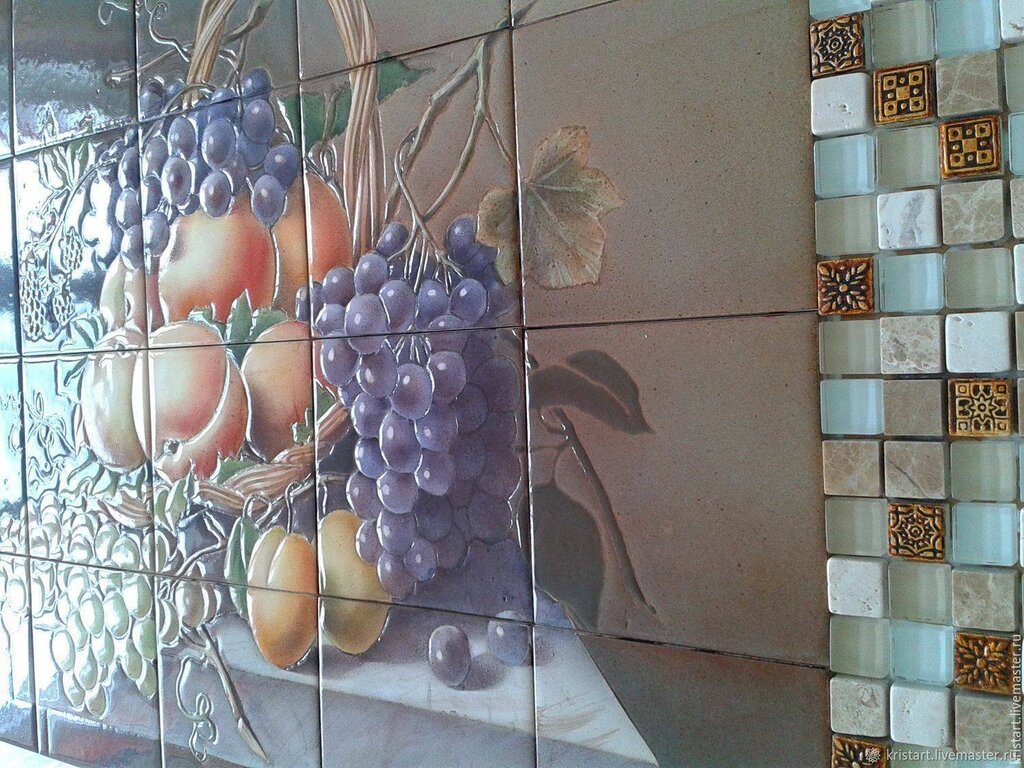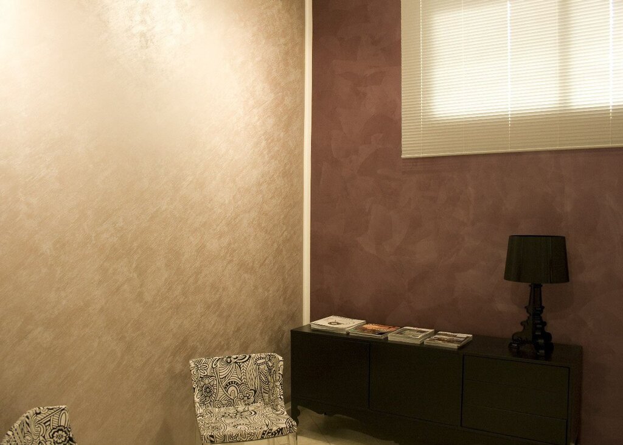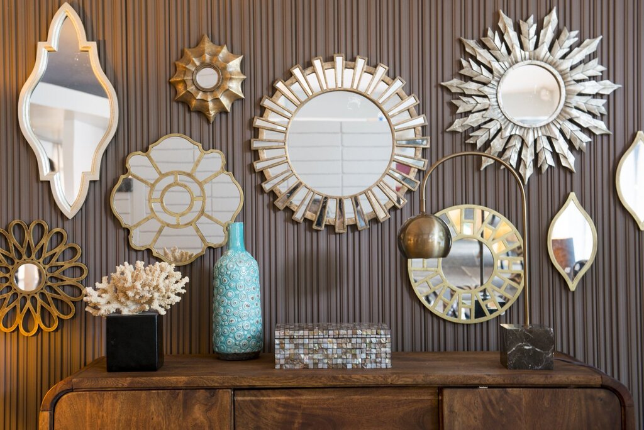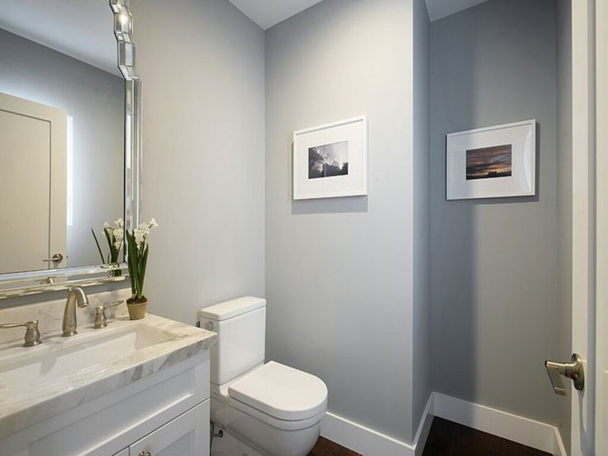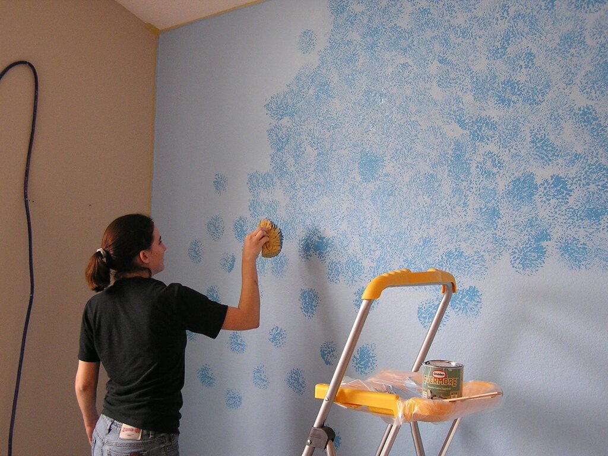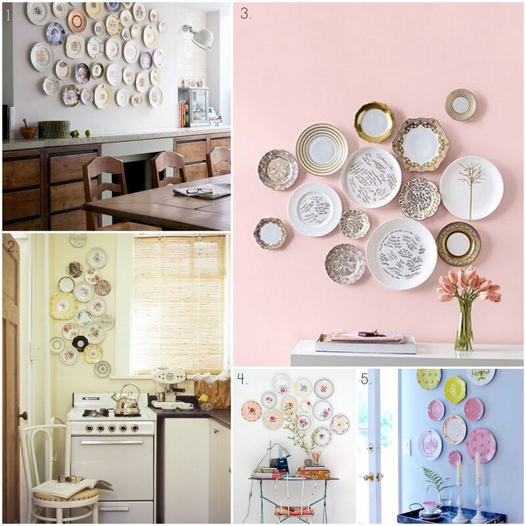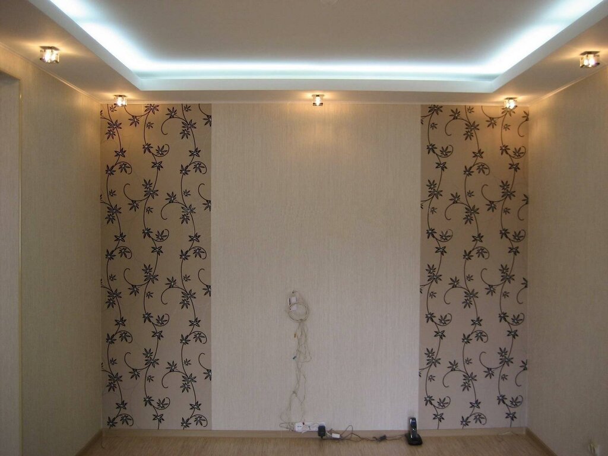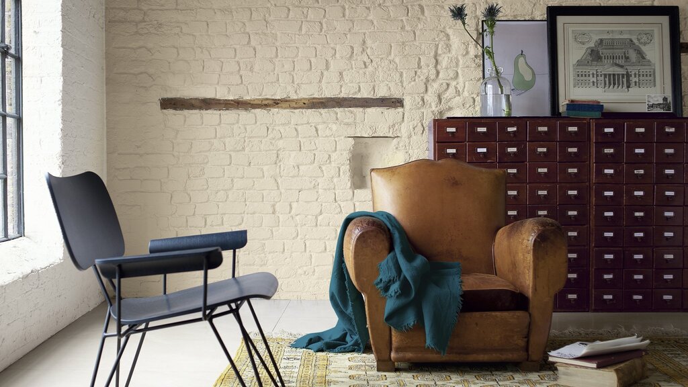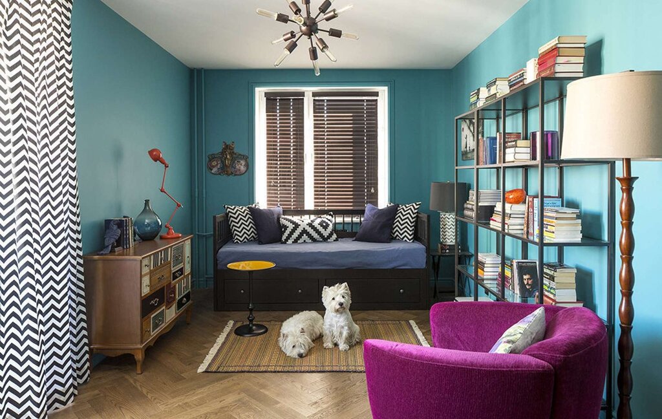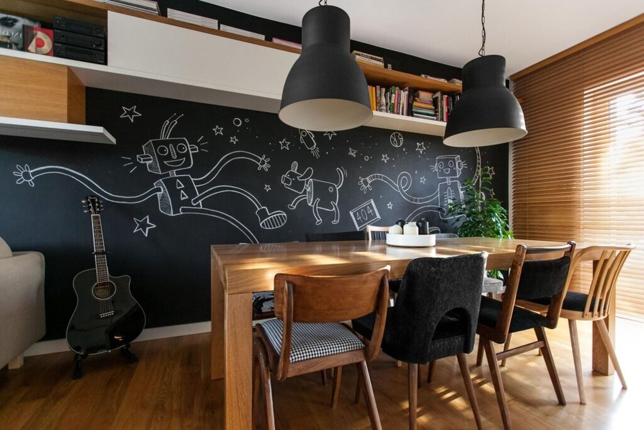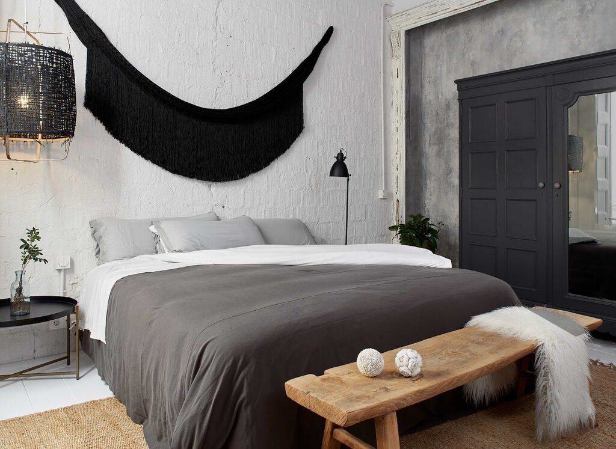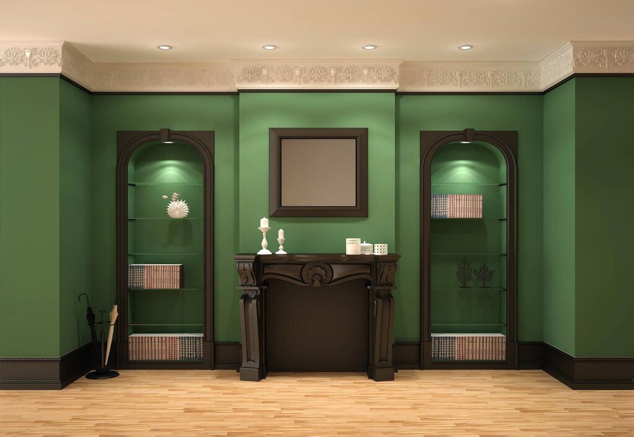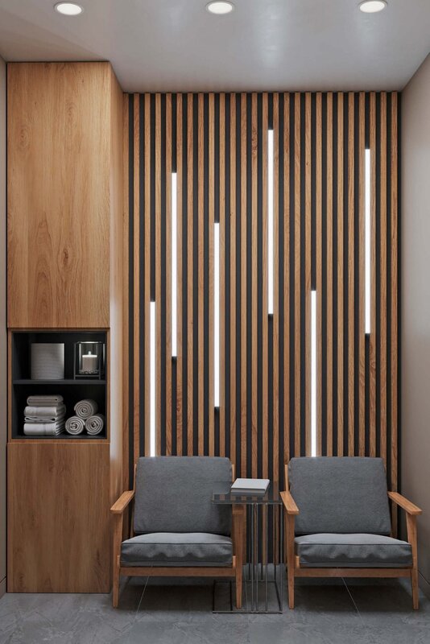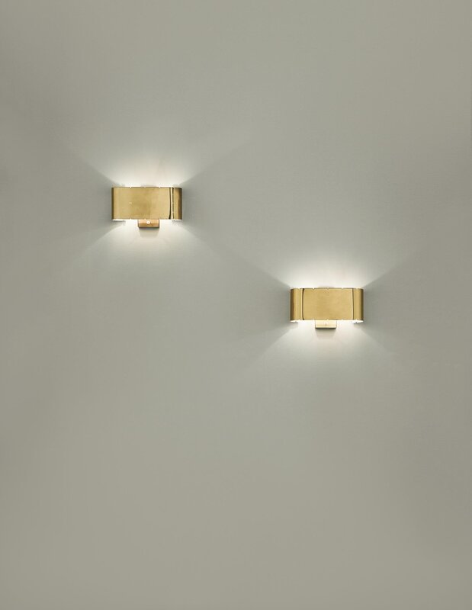The interior of a rectangular bedroom 26 photos
Designing the interior of a rectangular bedroom presents a unique opportunity to blend functionality with aesthetics, creating a harmonious sanctuary. The shape offers an ideal canvas for strategic furniture placement, allowing for a balanced and spacious feel. Begin by positioning the bed along the longest wall, ensuring ample circulation space and a focal point for the room. Utilize vertical space by incorporating tall dressers or bookcases, which draw the eye upward and maximize storage without encroaching on floor space. Opt for a cohesive color palette to unify the elements and enhance the room's visual appeal. Soft, neutral tones can create a serene atmosphere, while bolder hues may inject personality and warmth. Consider layered lighting, combining ambient, task, and accent lighting to adapt the space for various moods and activities. Adding textures through textiles like rugs, curtains, and bed linens can introduce depth and comfort. Finally, personal touches such as artwork or plants can bring life to the room, making it a true reflection of your style. By thoughtfully arranging each element, a rectangular bedroom can become a dynamic and inviting retreat.


























