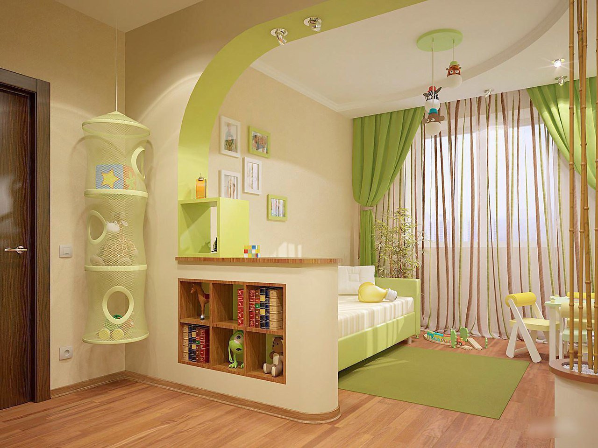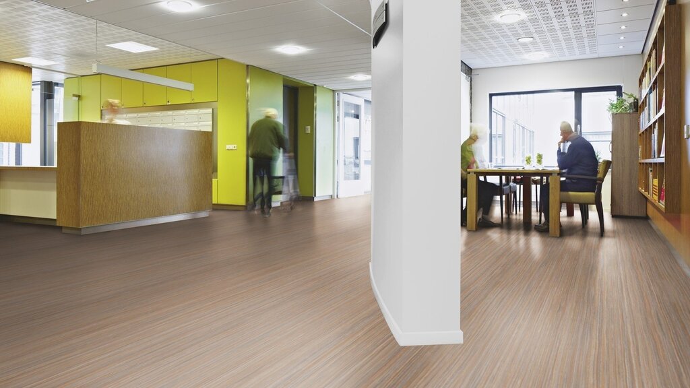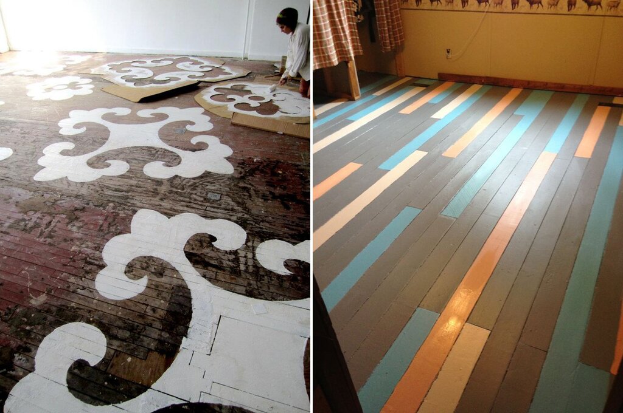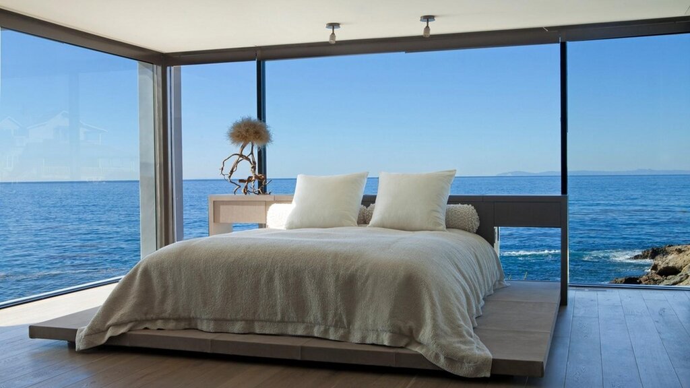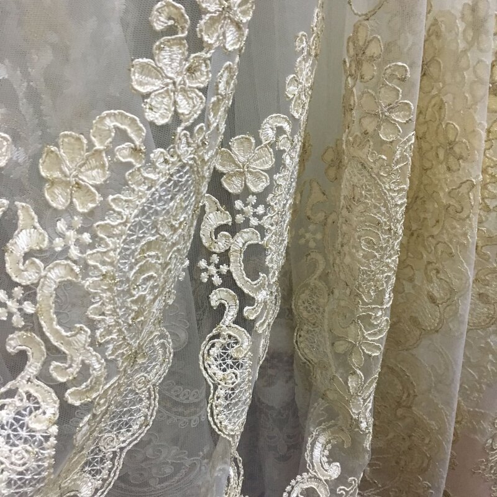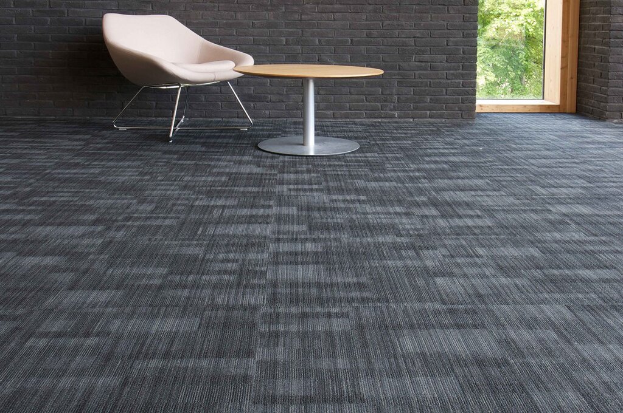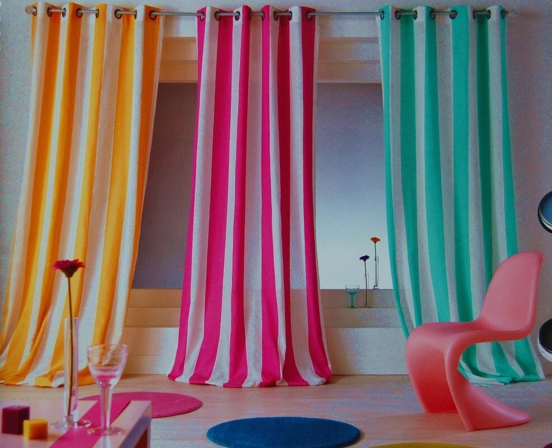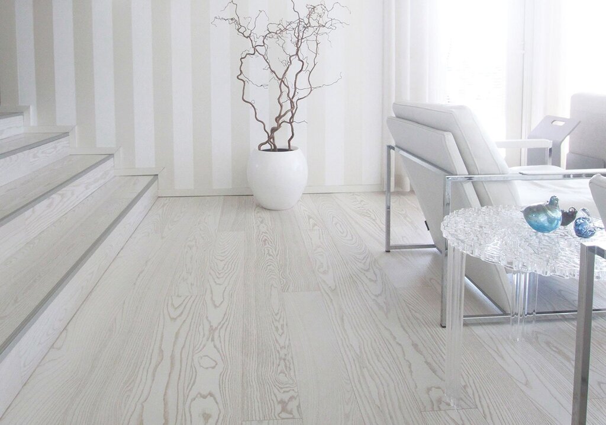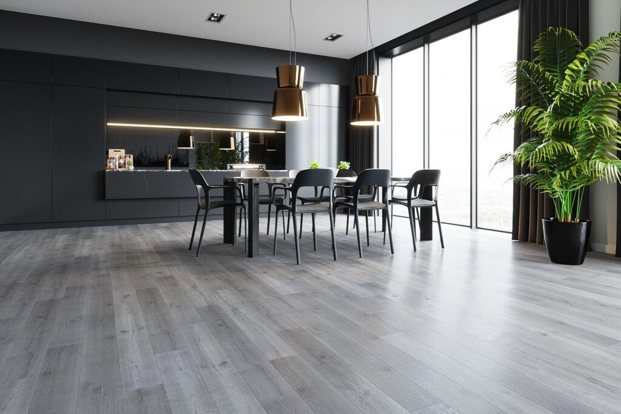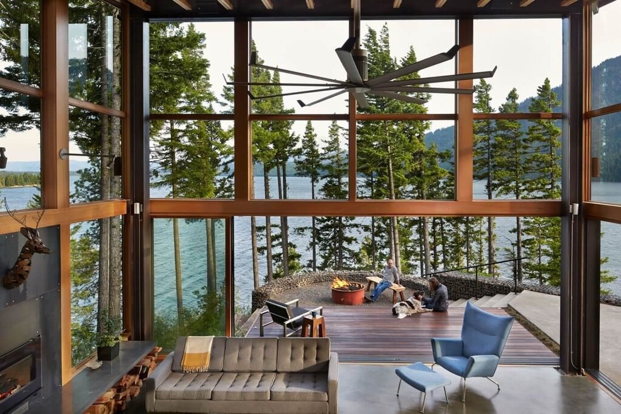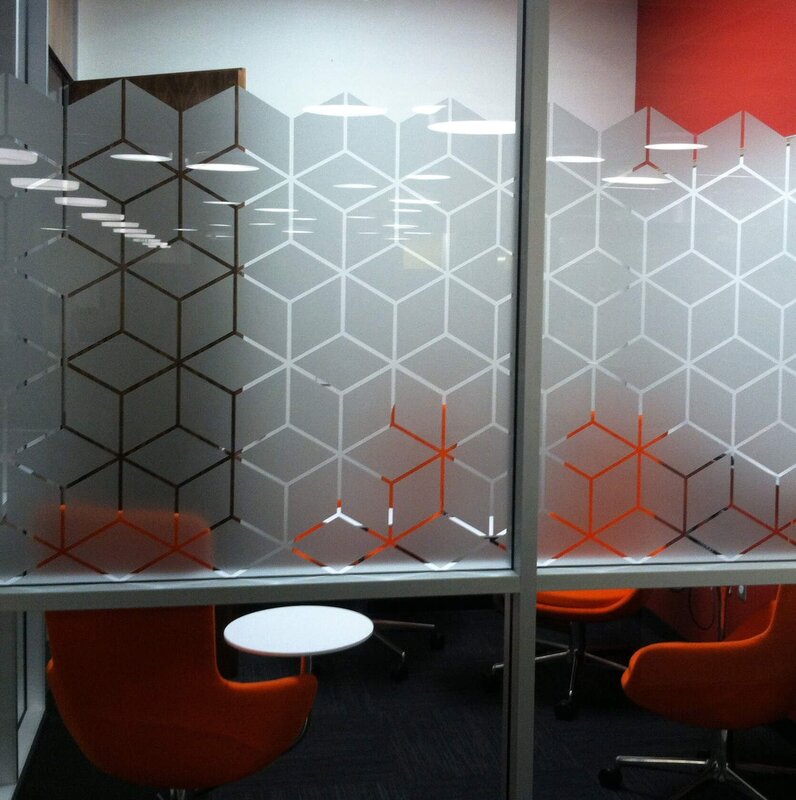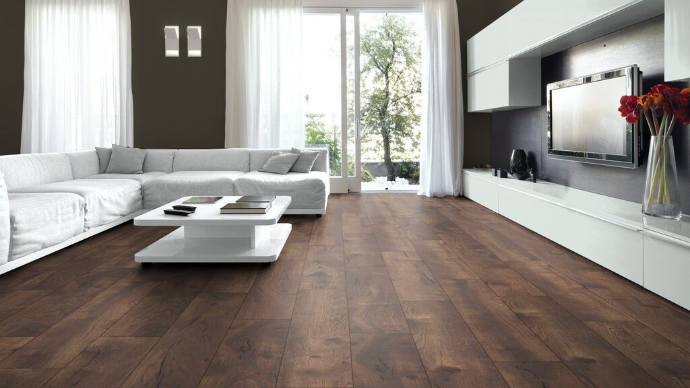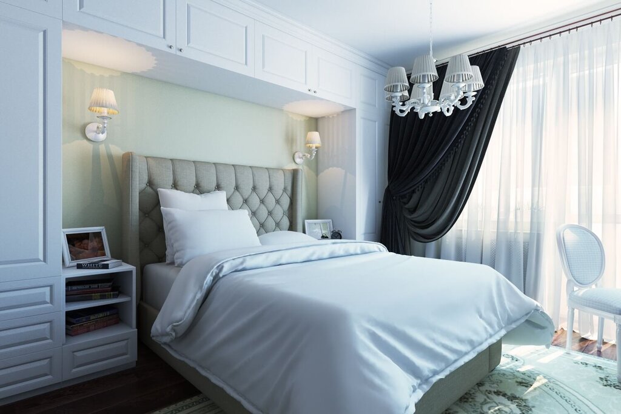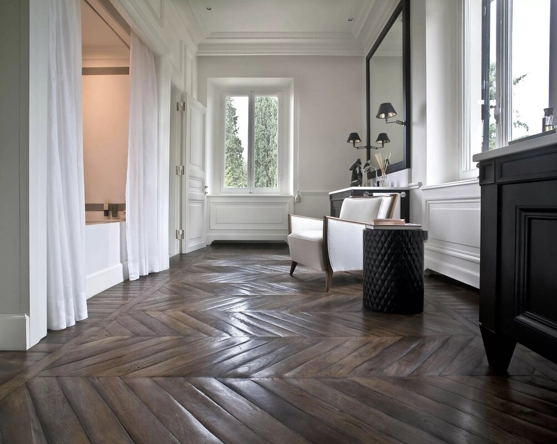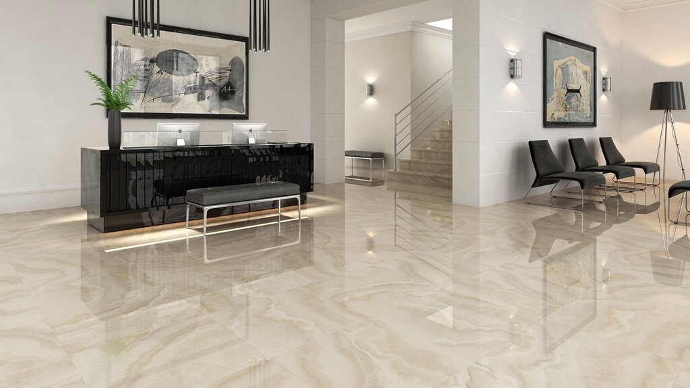- Interiors
- Apartments
- The interior of a one-room apartment with a child
The interior of a one-room apartment with a child 15 photos
Designing the interior of a one-room apartment to accommodate a child presents unique challenges and opportunities. Striking a balance between functionality and aesthetics is key in making the most out of limited space. Begin by prioritizing multifunctional furniture like a sofa bed or a loft bed with storage underneath, allowing for a playful yet organized environment. Use room dividers or curtains to create distinct zones for sleeping, playing, and relaxing without sacrificing the open feel essential in small spaces. Soft, neutral color palettes can make the area feel larger, while vibrant accents add personality and warmth. Consider vertical storage solutions to maximize floor space, employing shelves and wall-mounted organizers to keep toys and essentials within easy reach. Incorporate creative storage options like baskets and bins that can be easily accessed by little hands. The use of mirrors can also reflect light and give the illusion of more space. Lastly, ensure the interior design promotes safety, with rounded furniture edges and non-slip rugs. Through thoughtful design, a one-room apartment can become a harmonious, cozy haven for both parent and child, fostering comfort and creativity.






