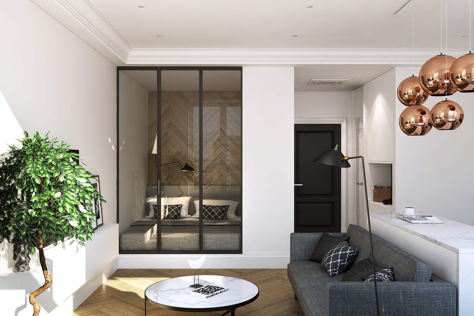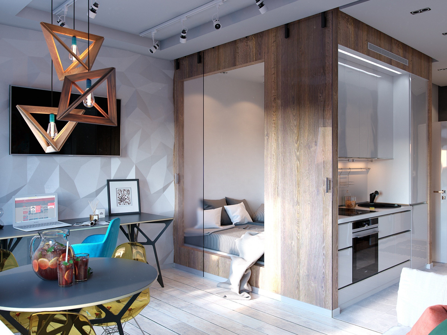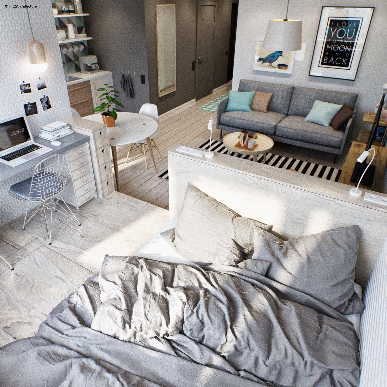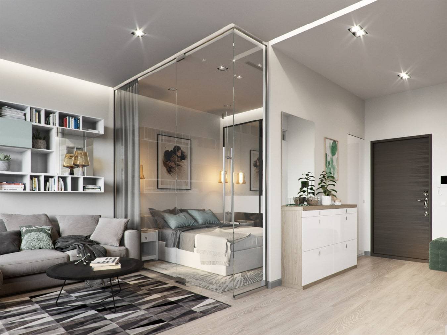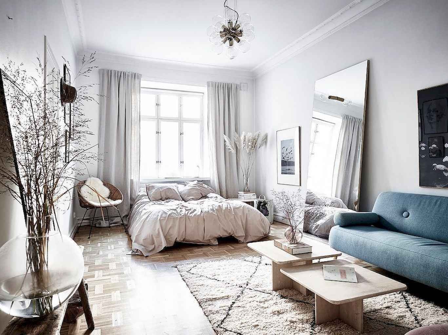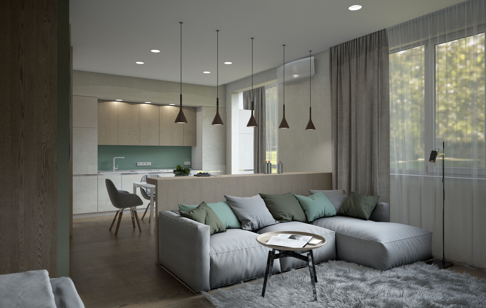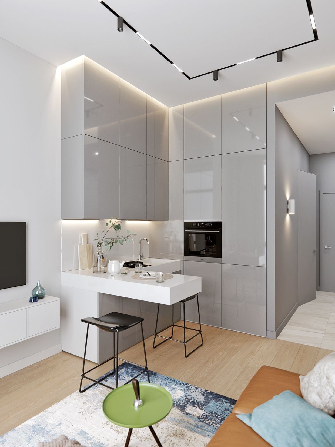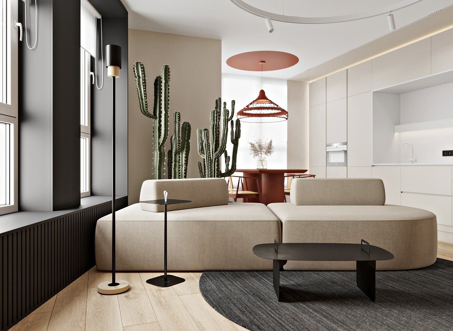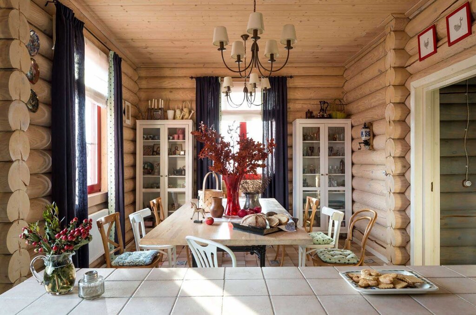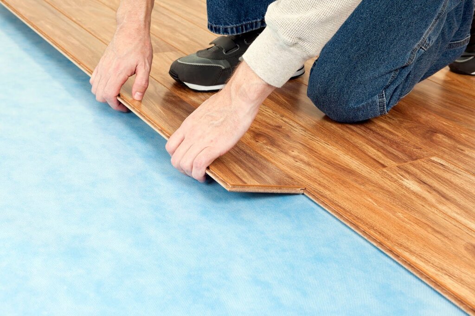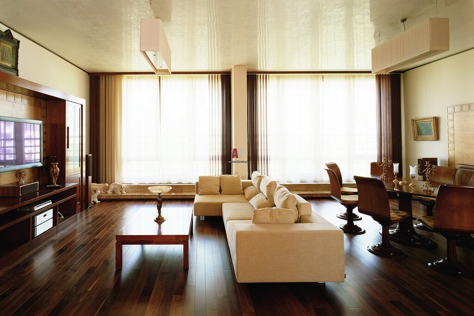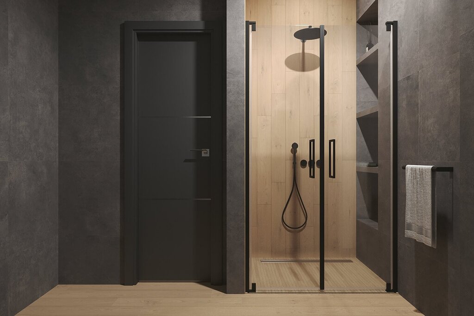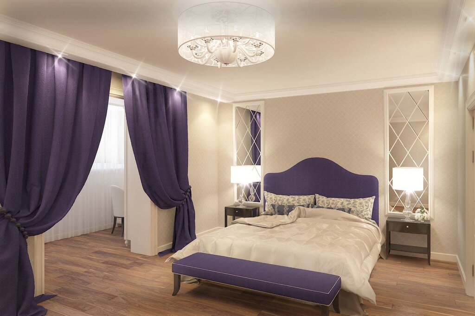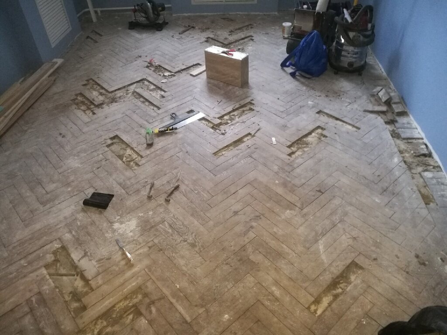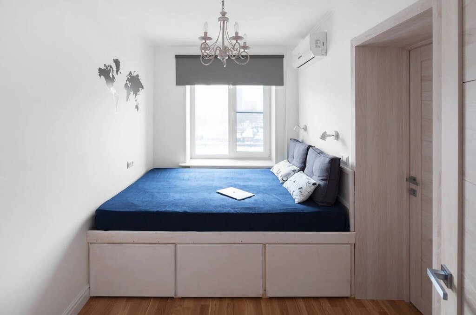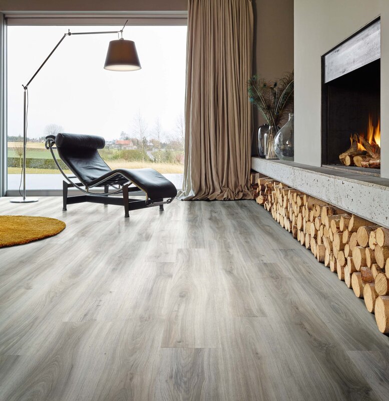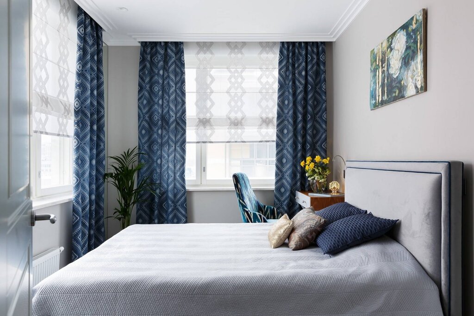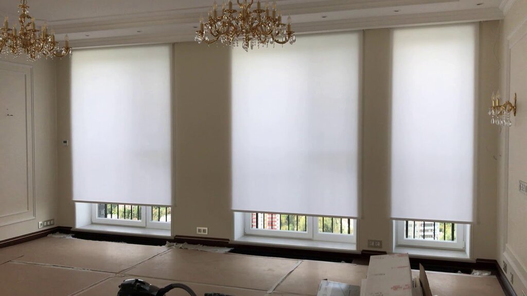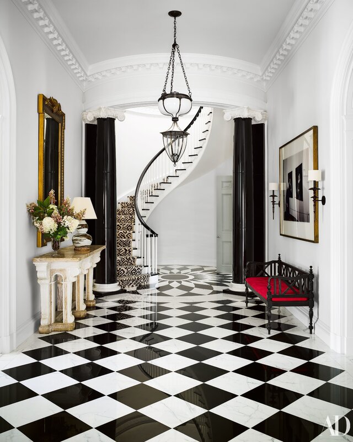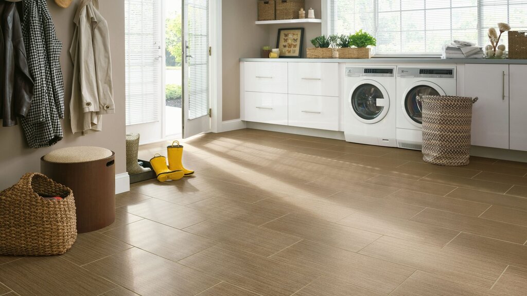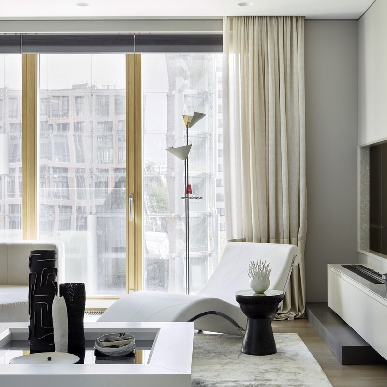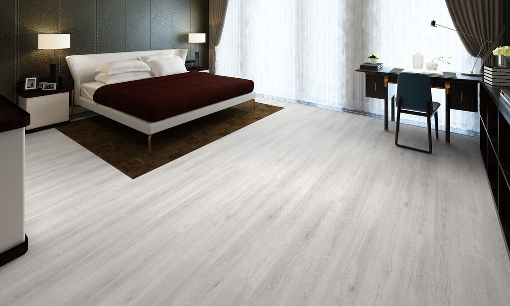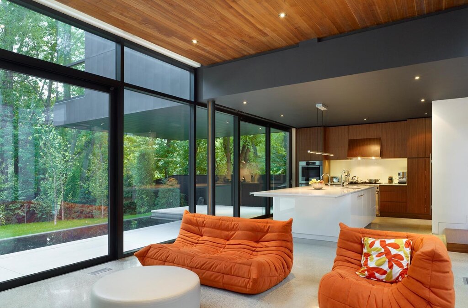- Interiors
- Apartments
- Interior of a one-room apartment
Interior of a one-room apartment 26 photos
Transforming a one-room apartment into a cozy and functional living space is a rewarding challenge that combines creativity with smart planning. The key lies in maximizing every square foot while maintaining a sense of openness and comfort. Start by embracing a minimalist approach to furniture and decor, opting for multi-functional pieces such as sofa beds or foldable tables that adapt to your needs. Consider employing vertical space creatively, using shelves and wall-mounted storage to keep the floor uncluttered. Natural light plays a crucial role in enhancing the perception of space; therefore, choose light, neutral colors for walls and furnishings to reflect light and create an airy atmosphere. The strategic use of mirrors can amplify this effect, making the apartment feel larger. Zoning the area with rugs or partitions can subtly delineate different functions without compromising the open feel. Lastly, personal touches, like art or plants, infuse the space with character and warmth, making the apartment not just a dwelling, but a home.








