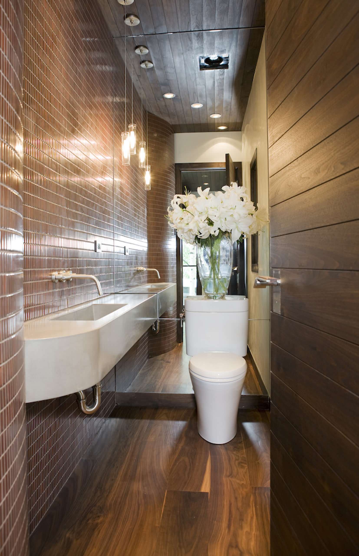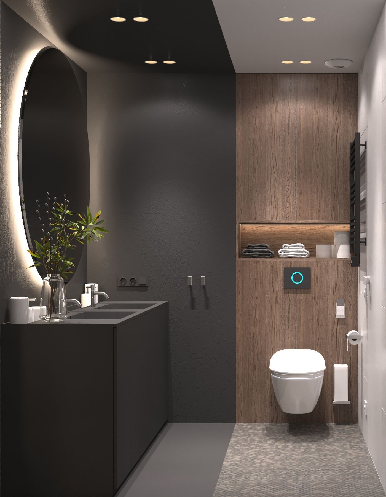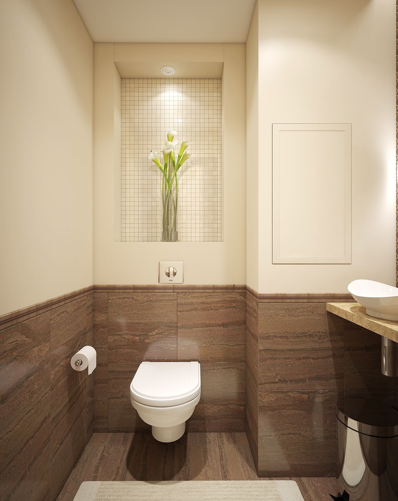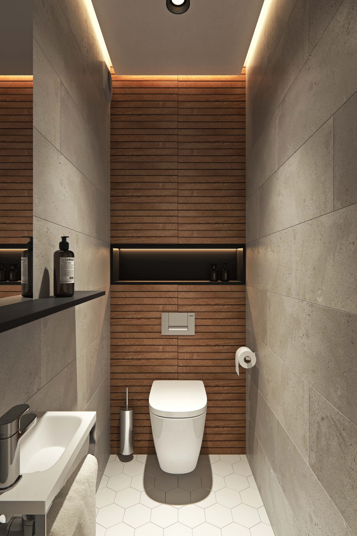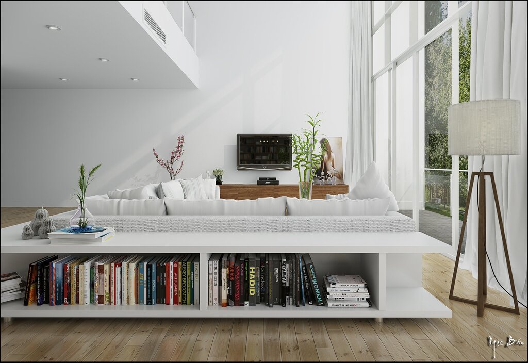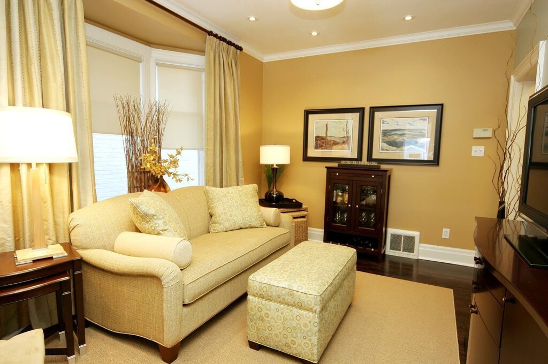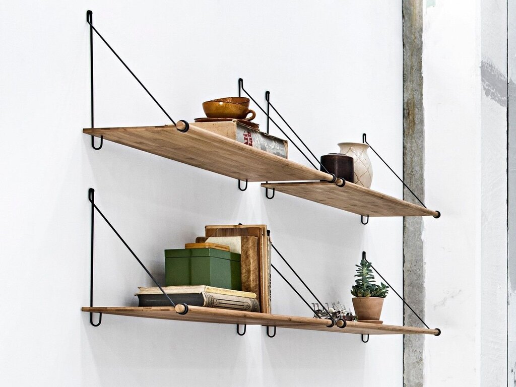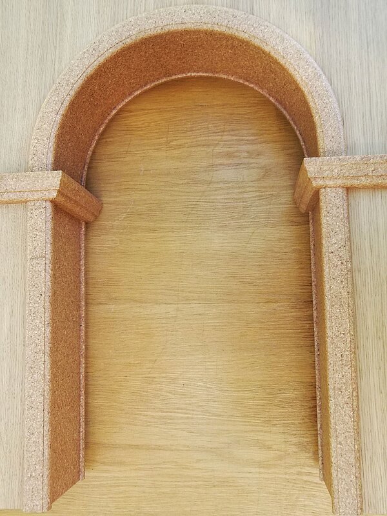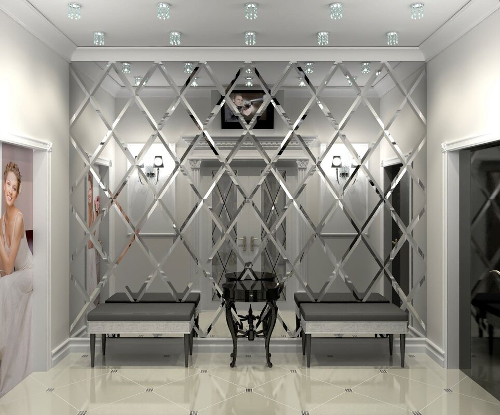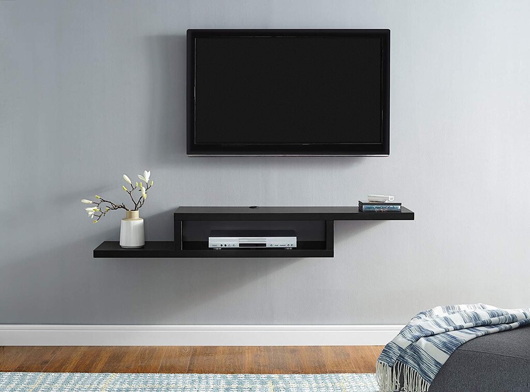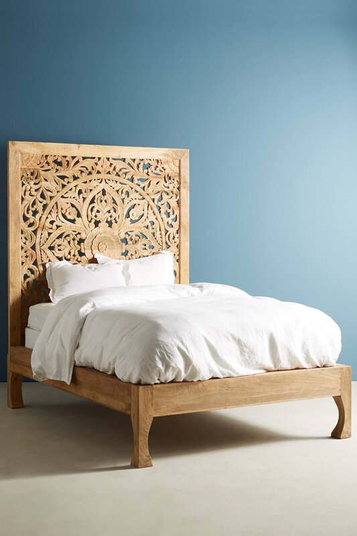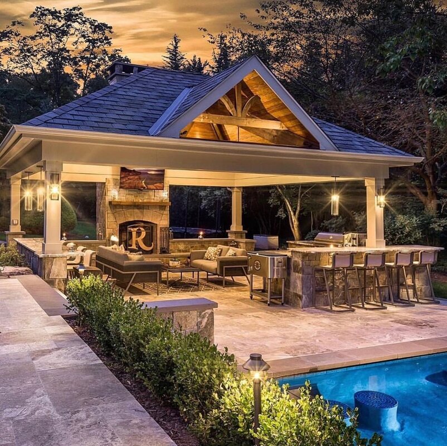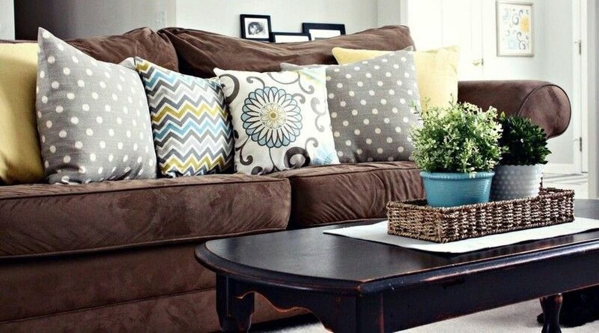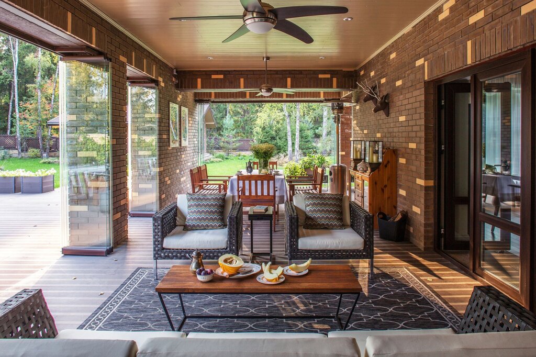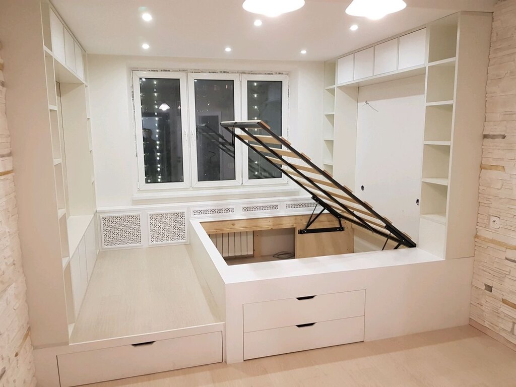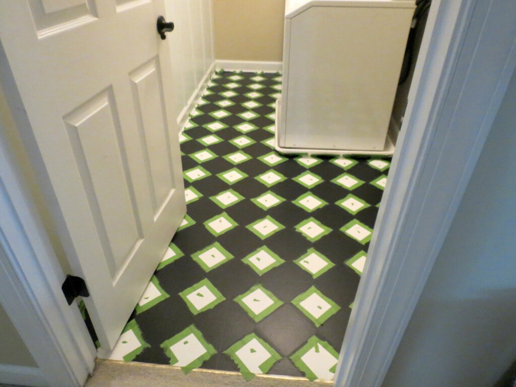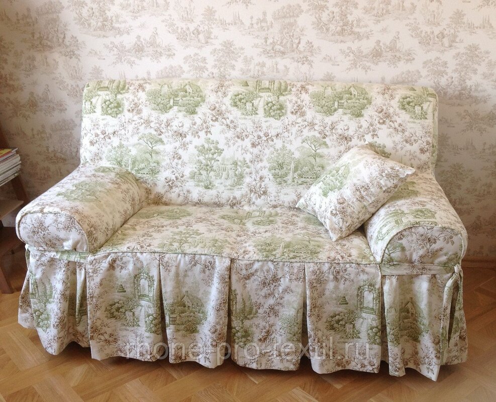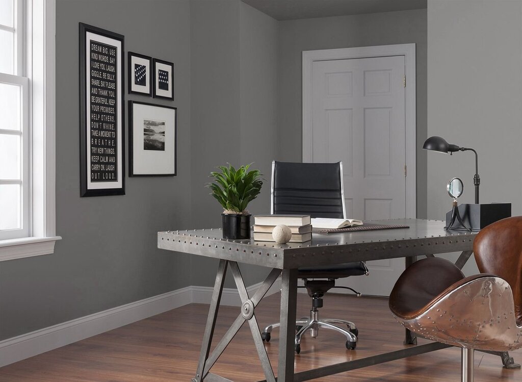The interior of a narrow toilet 17 photos
Creating a functional and aesthetically pleasing interior for a narrow toilet space can be a rewarding challenge. The key lies in maximizing every inch of the area while ensuring comfort and style. Start by selecting a light color palette to open up the space and make it feel more expansive. Whites, soft greys, and pastels can reflect light and create an airy ambiance. Opt for wall-mounted fixtures like toilets and sinks to free up floor space, allowing for easier movement and cleaning. Vertical storage solutions, such as tall cabinets or shelves, can provide ample storage for essentials without encroaching on valuable floor space. Mirrors play a crucial role in narrow toilets, as they can visually double the space and enhance natural light. Consider incorporating a large mirror above the sink or even mirrored tiles for added effect. When it comes to lighting, layered options such as ceiling lights combined with wall sconces or LED strips can add depth and warmth. Finally, accessorize with minimalistic decor, like small plants or elegant artwork, to add personality without overwhelming the space. With careful planning and thoughtful design choices, a narrow toilet can become a functional and inviting space within your home.





