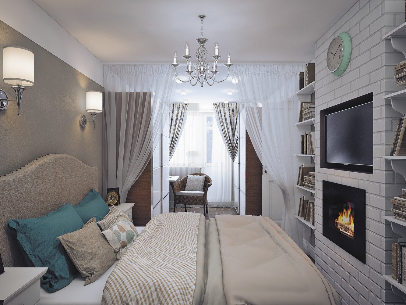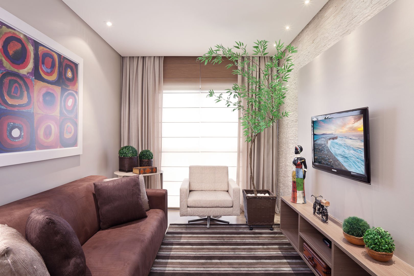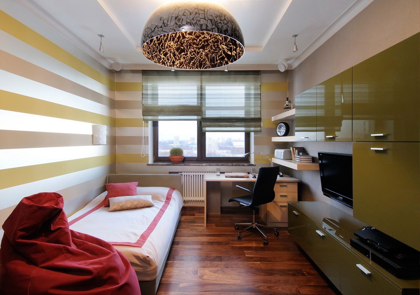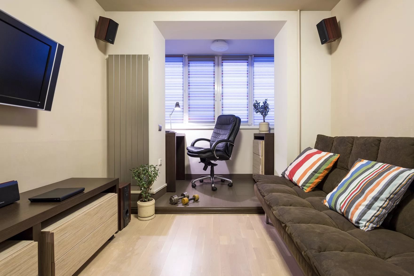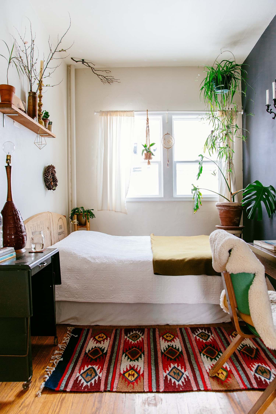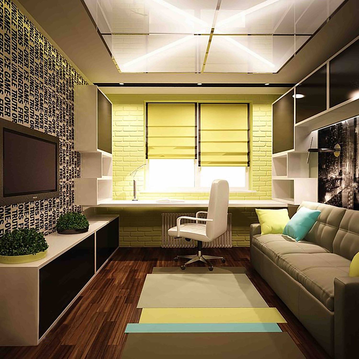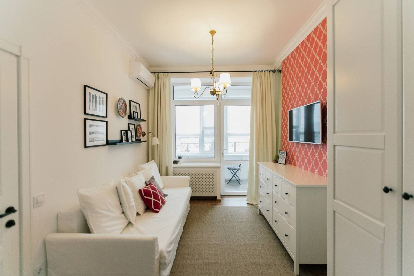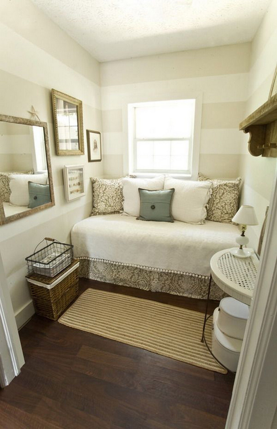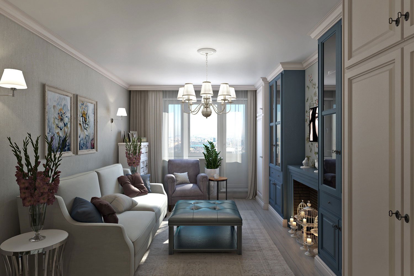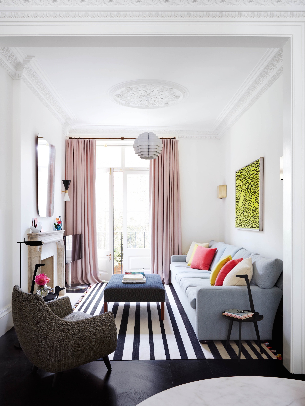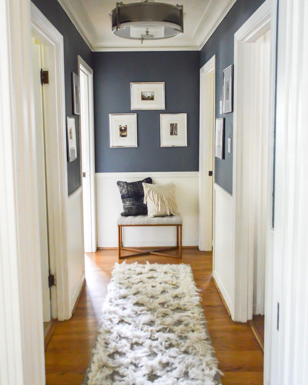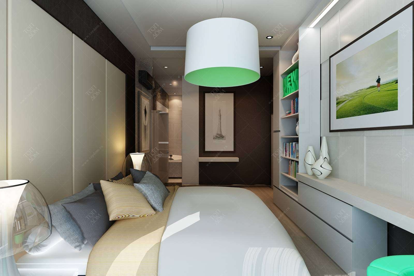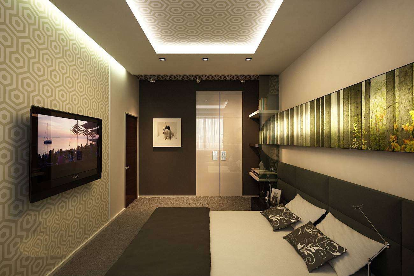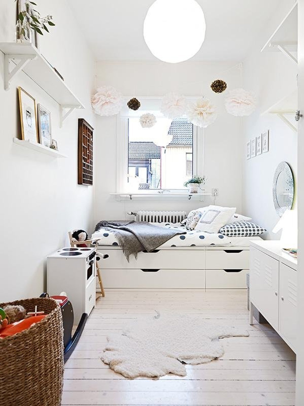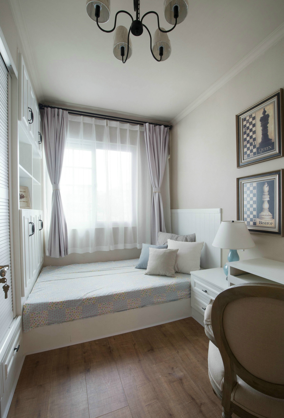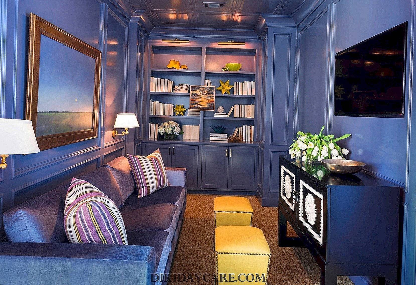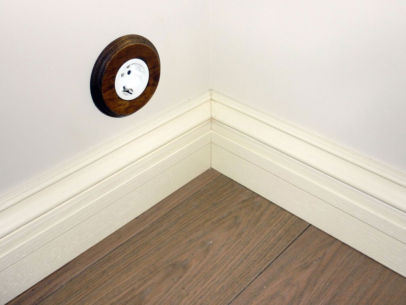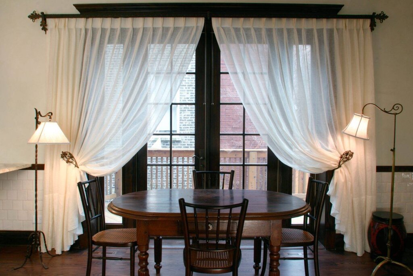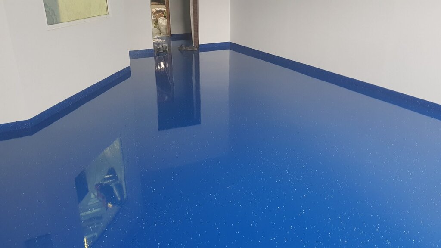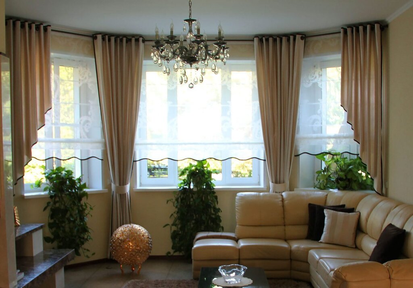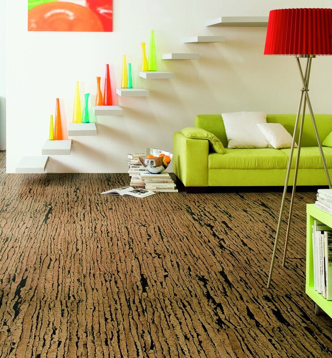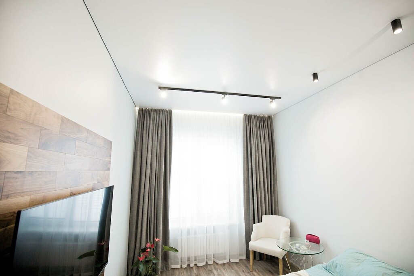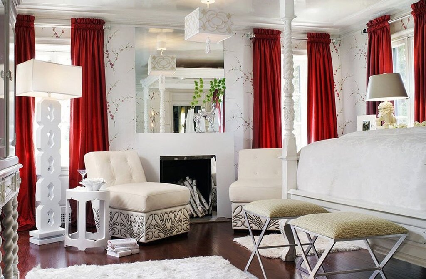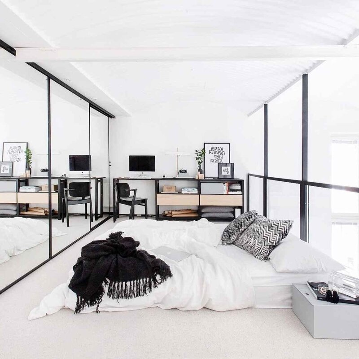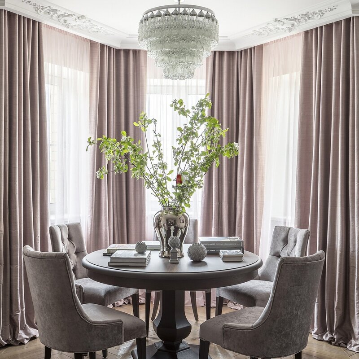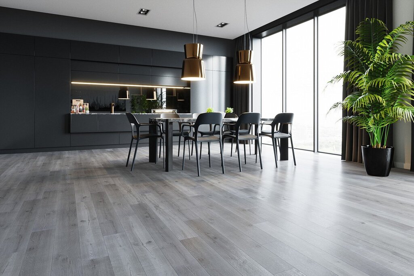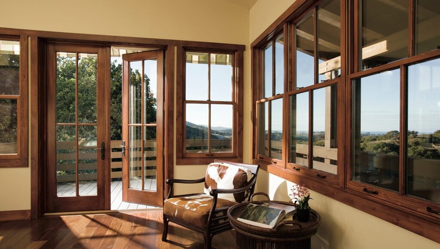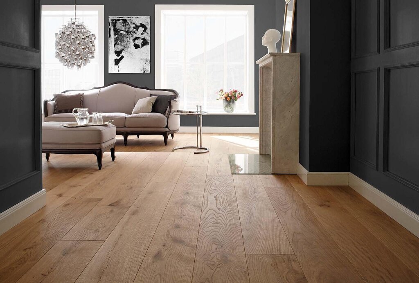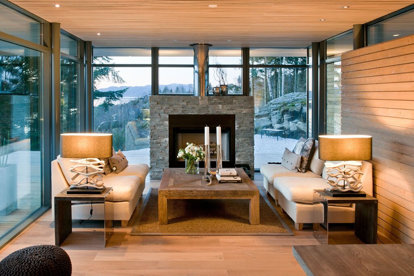The interior of a narrow room 19 photos
Designing the interior of a narrow room presents unique challenges and opportunities. The key is to maximize space while maintaining a sense of openness. Start by choosing a light, neutral color palette to create the illusion of a larger, airier space. Mirrors can be strategically placed to reflect light and extend sightlines, adding depth and dimension. When selecting furniture, opt for multi-functional pieces that provide storage without overwhelming the room. Consider vertical storage solutions to take advantage of height rather than width. Streamlined furniture with clean lines and legs can make the space feel less cluttered. To enhance flow, arrange furnishings to direct movement along the length of the room, creating distinct areas for different activities. Incorporating vertical patterns or textures can draw the eye upward, adding visual interest without encroaching on floor space. Thoughtful lighting, such as wall sconces or pendant lights, can highlight specific areas and add warmth without taking up valuable floor area. Embrace these strategies to transform a narrow room into an inviting and functional space.
