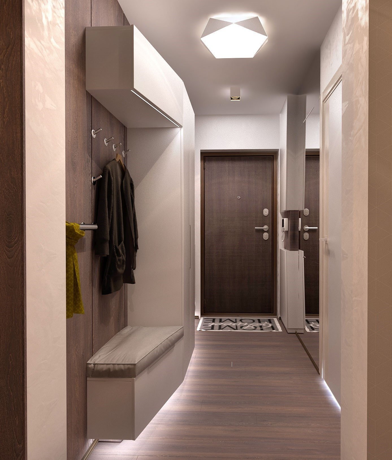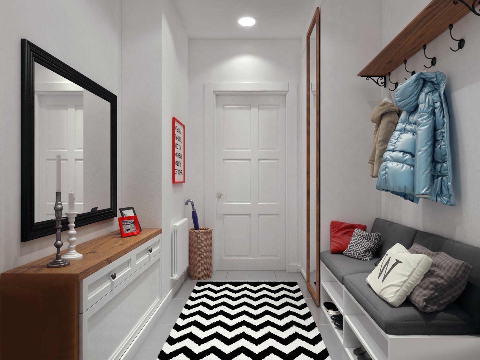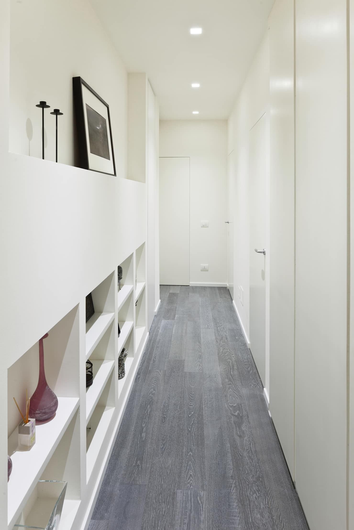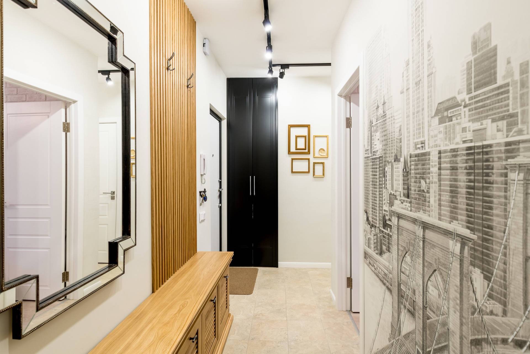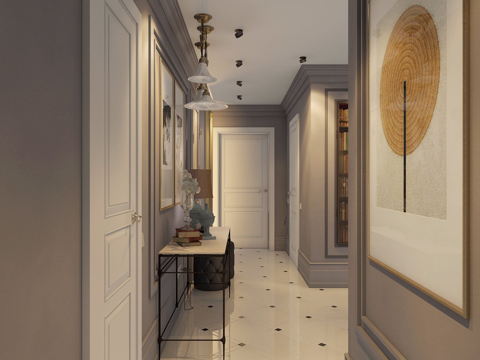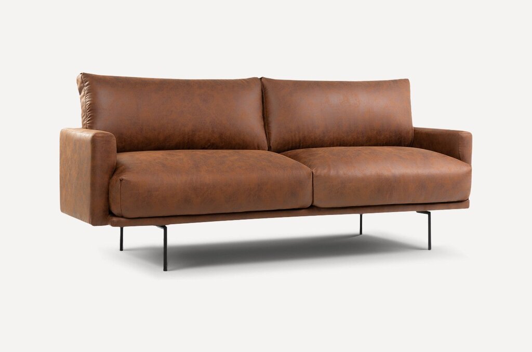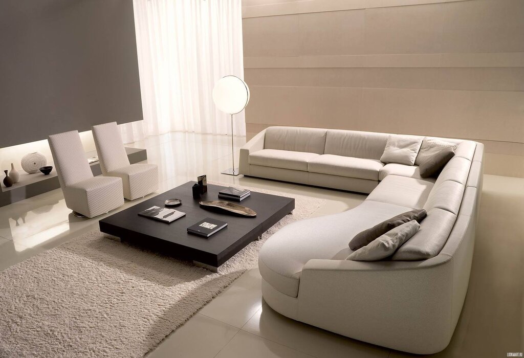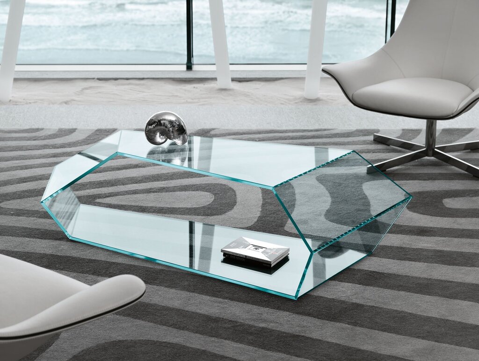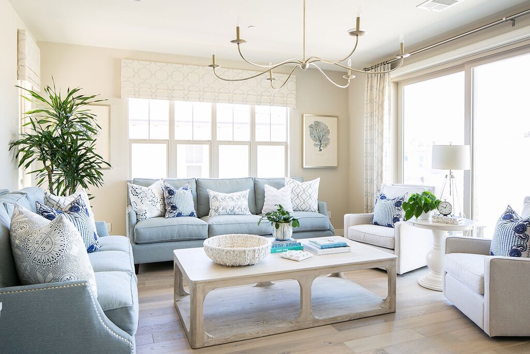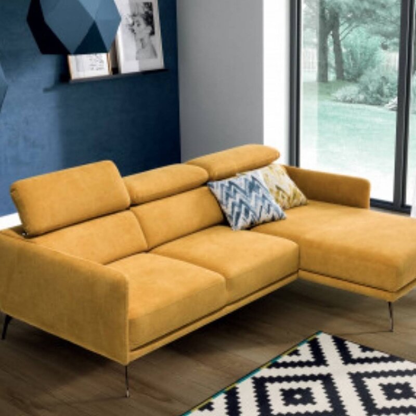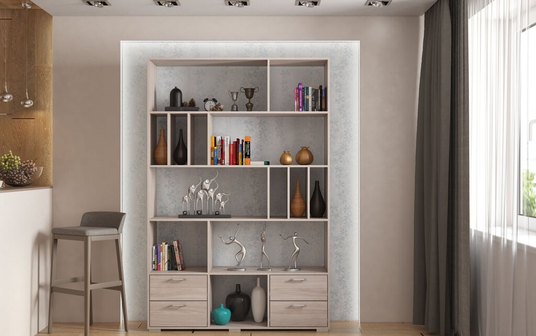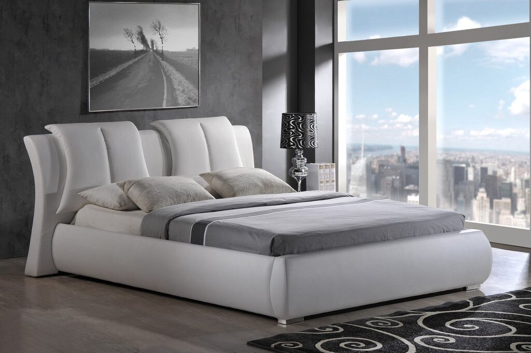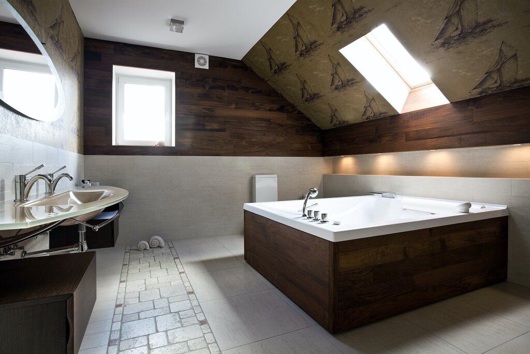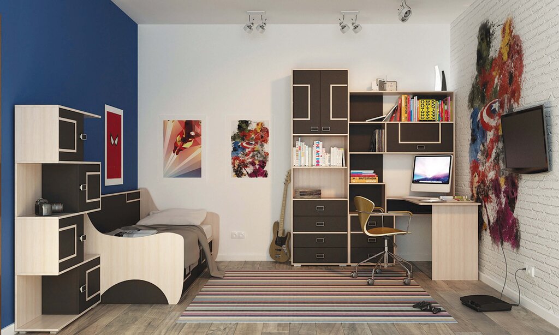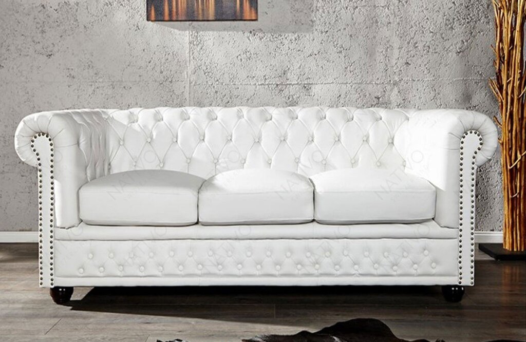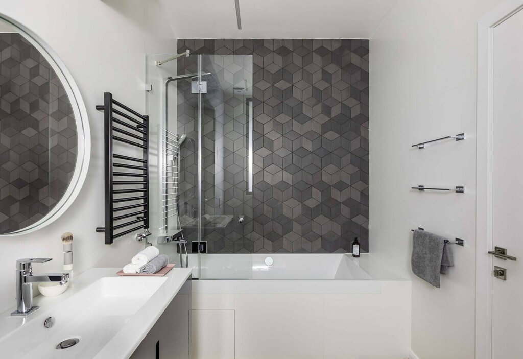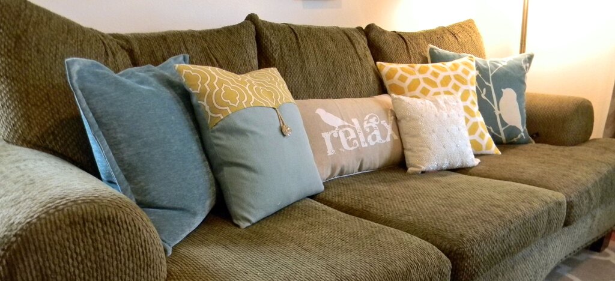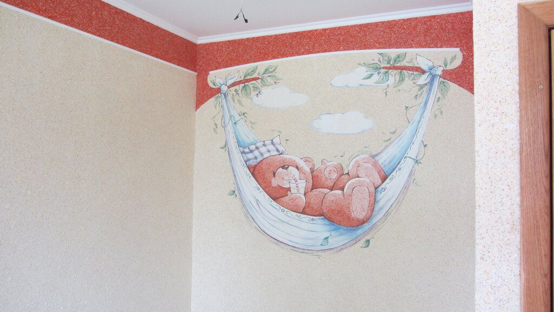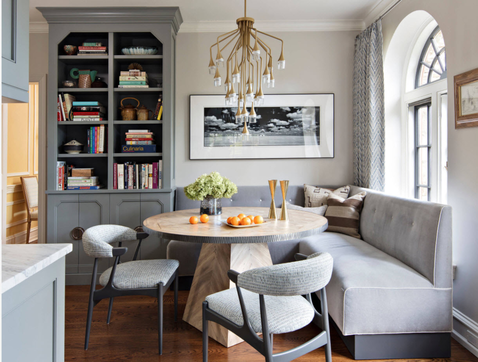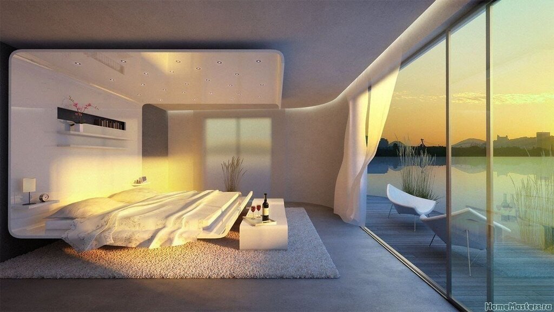The interior of a narrow hallway in an apartment 10 photos
Designing the interior of a narrow hallway in an apartment presents a unique opportunity to blend functionality with aesthetic appeal. These often-overlooked spaces can be transformed into inviting passages that enhance the overall ambiance of your home. Start by selecting a light color palette to create an illusion of space and brightness. Mirrors can be strategically placed to reflect light and give the hallway a more expansive feel. Consider installing wall-mounted lighting fixtures to keep the floor area free and emphasize vertical lines, drawing the eye upwards. Clever storage solutions, such as built-in shelves or sleek console tables, can provide functionality without clutter. Adding a runner rug with horizontal patterns can also visually widen the space while offering warmth and texture. Artwork or family photos can be displayed in a linear arrangement to add personality without overwhelming the senses. By thoughtfully designing a narrow hallway, you can turn it into a seamless extension of your living space, welcoming you and your guests with style and grace.
