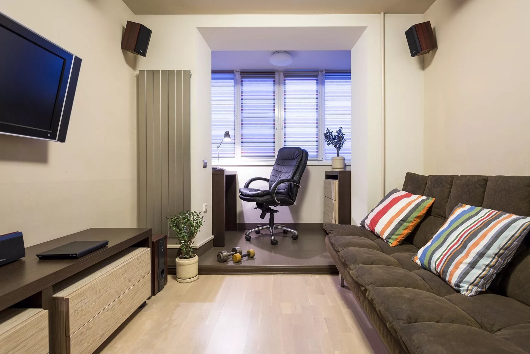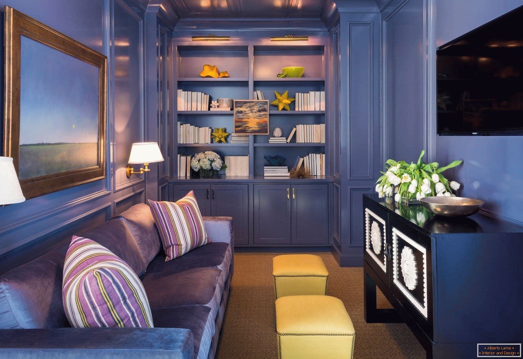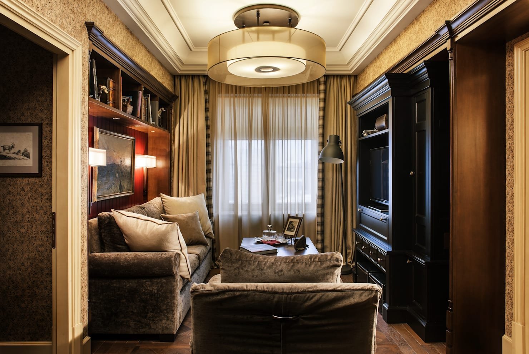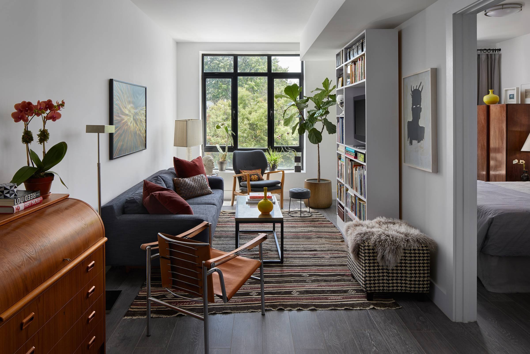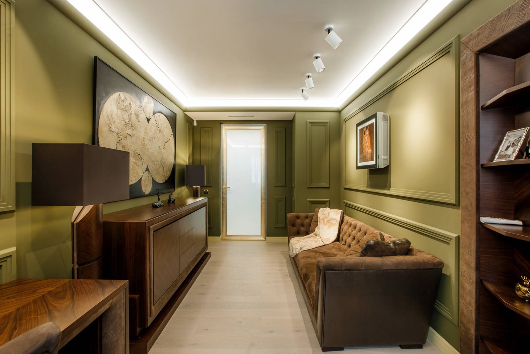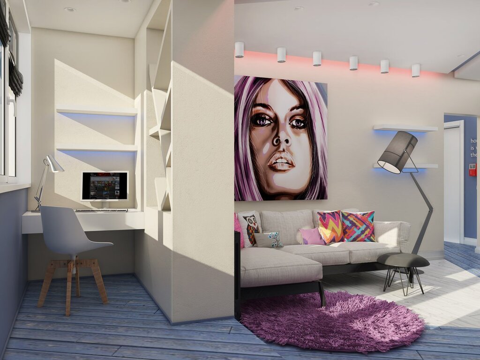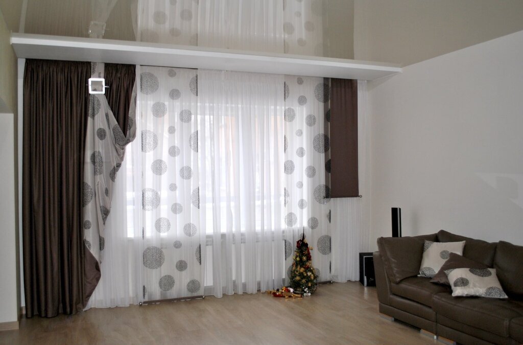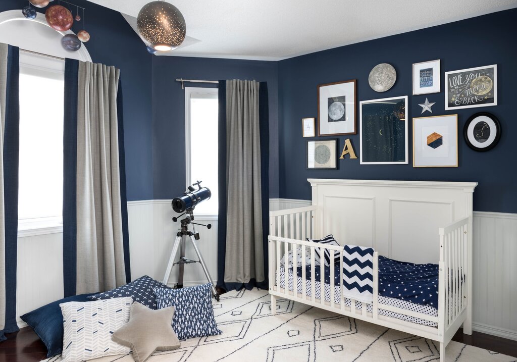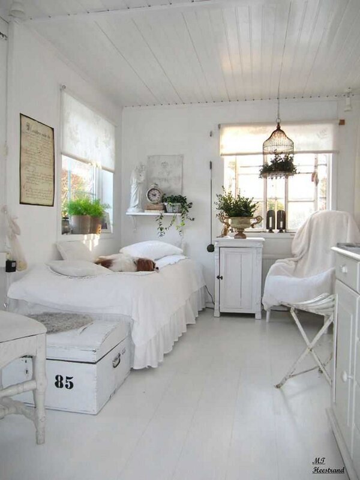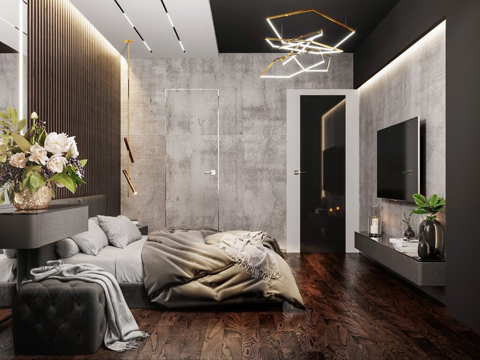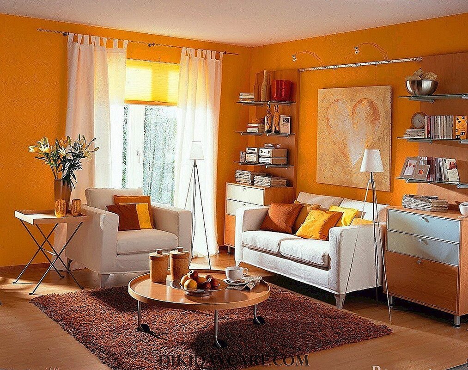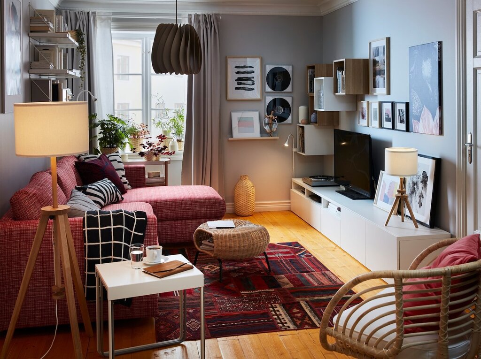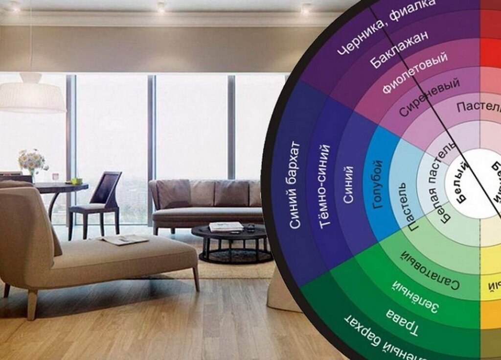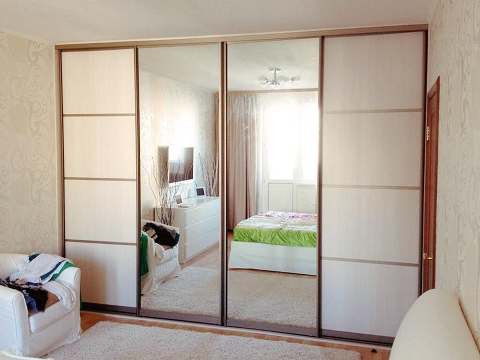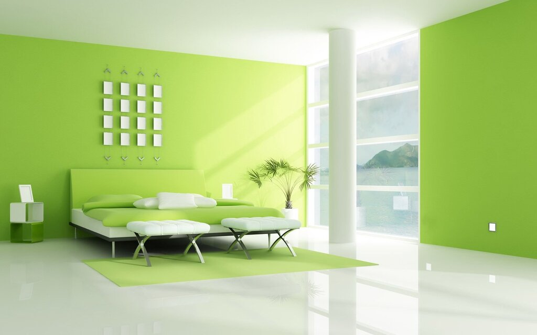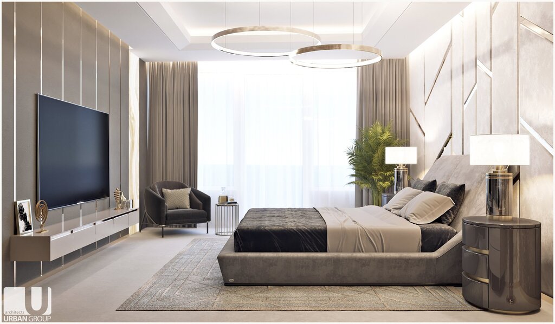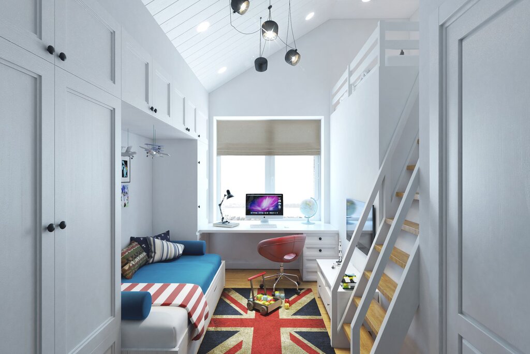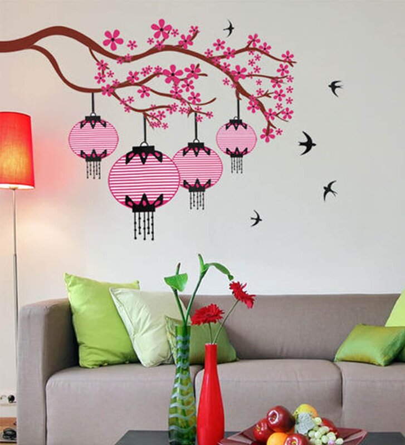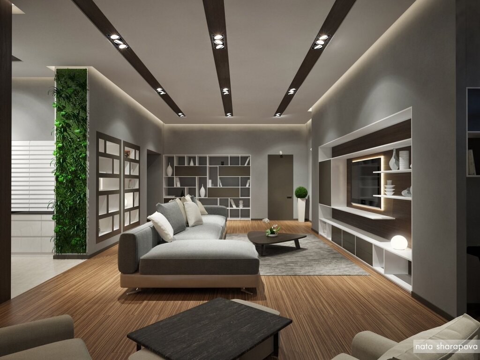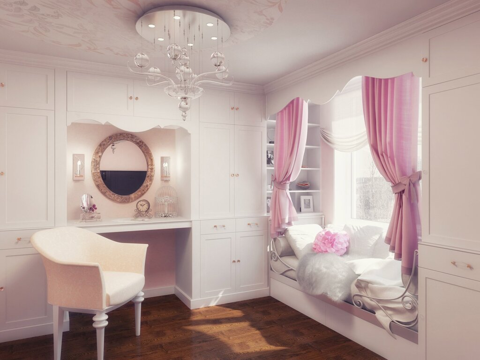The interior of a long narrow room 15 photos
Designing the interior of a long narrow room presents unique challenges and opportunities, requiring thoughtful consideration to maximize space and aesthetics. The key lies in creating a sense of balance and depth to avoid the corridor effect. Start by choosing a light and neutral color palette to enhance the perception of space, while strategically placed mirrors can reflect light and add dimension. Furniture selection is crucial; opt for multi-functional pieces that do not overwhelm the room. Placing furniture along one side can create a pathway, encouraging flow and accessibility. Vertical storage solutions, such as tall shelves, can make use of height, freeing up floor space. Incorporating various lighting sources, including floor lamps and wall sconces, can add warmth and reduce the tunnel-like feel. Use rugs to delineate spaces, breaking up the linear progression. Finally, incorporating artwork or accent walls at the room’s ends can draw the eye outward, creating a visually appealing focal point. By blending creativity with practical design strategies, a long narrow room can be transformed into a welcoming and functional space.
