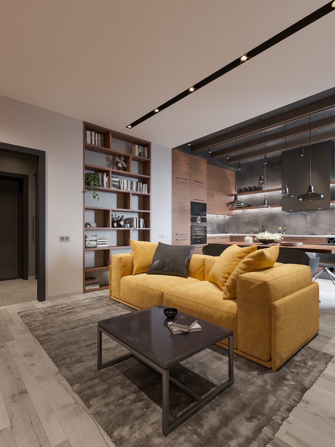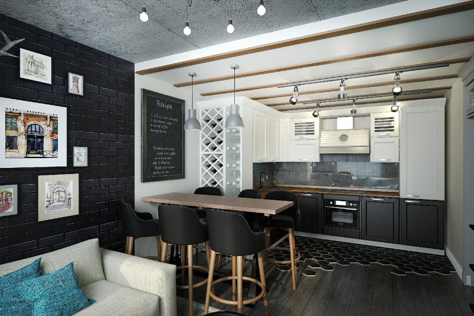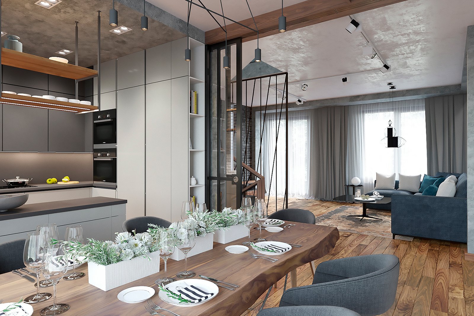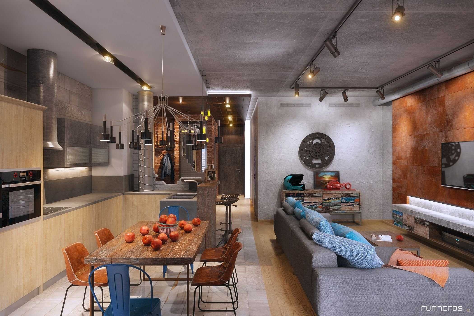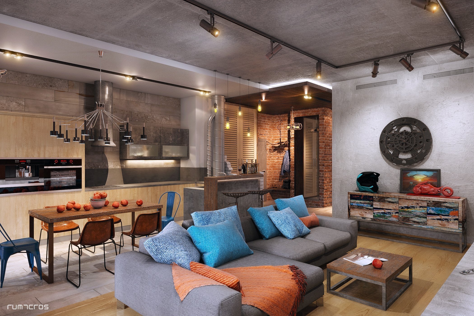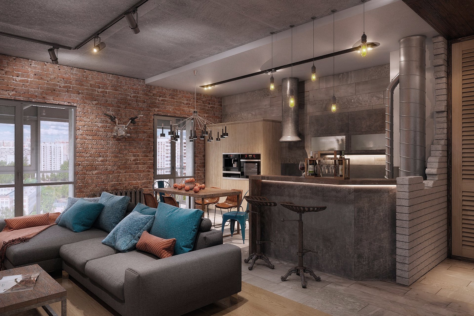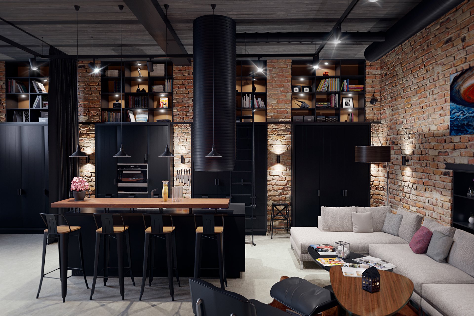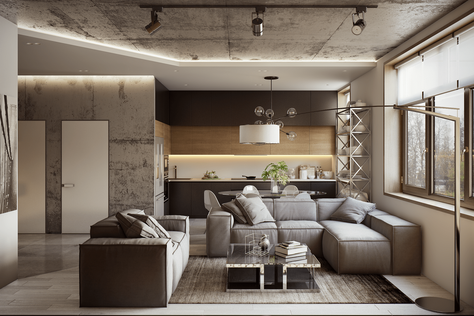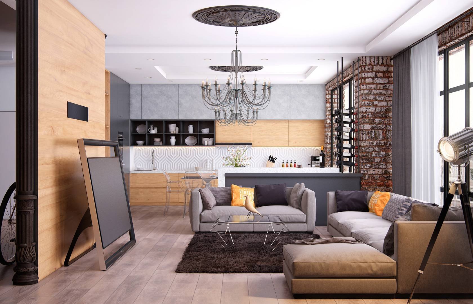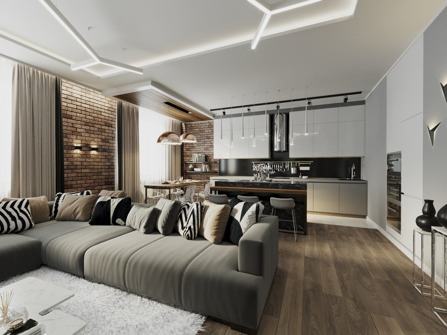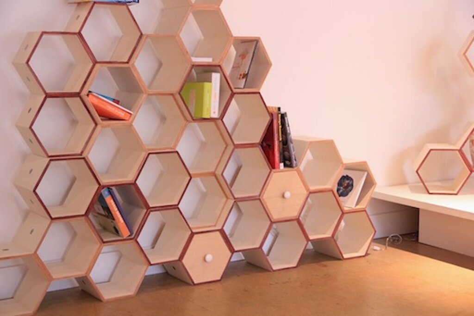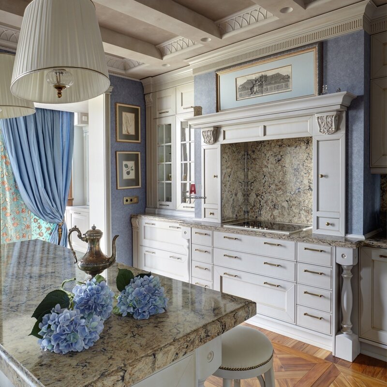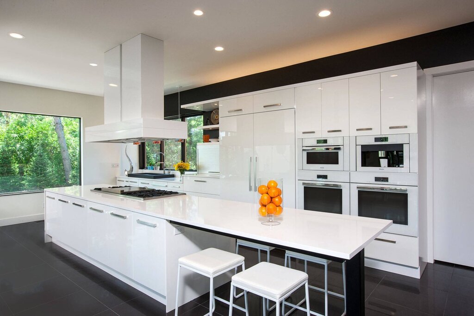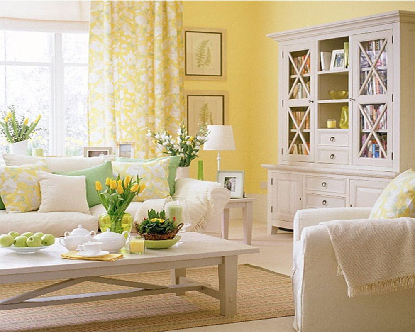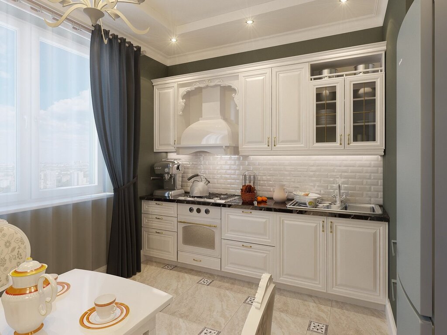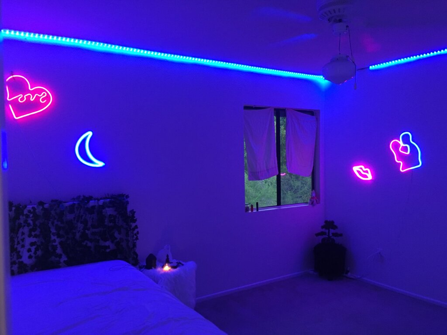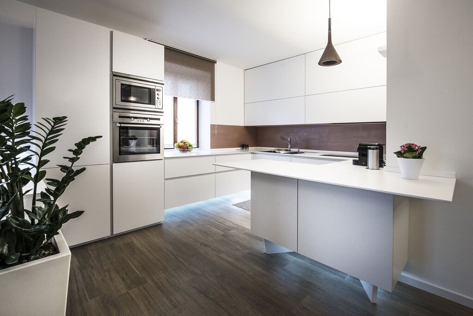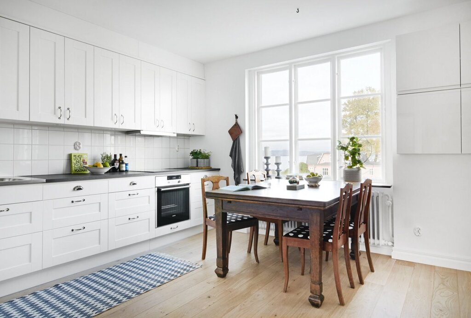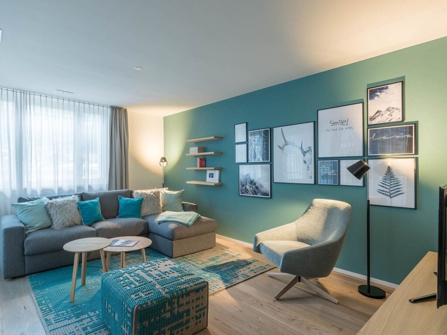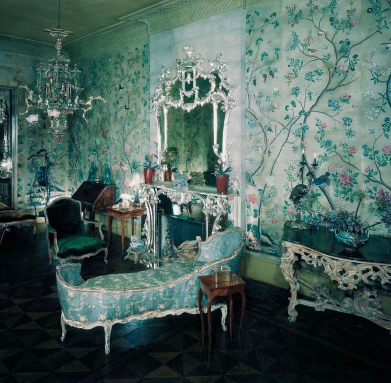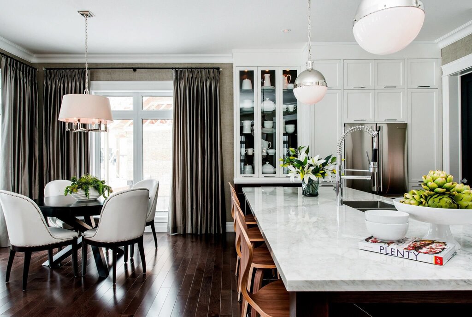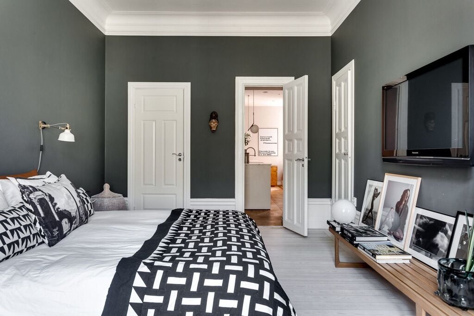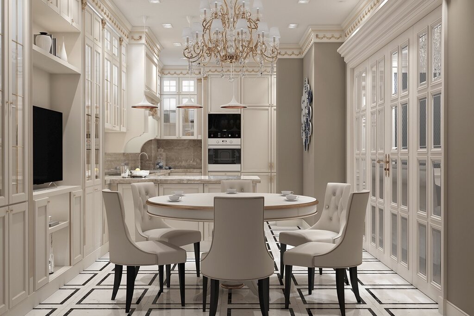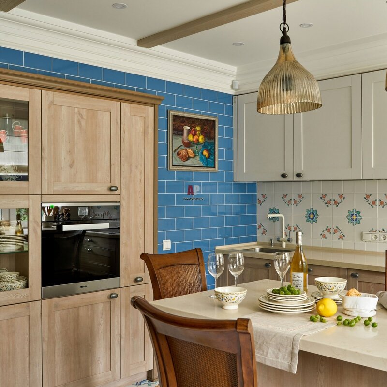The interior of the kitchen-living room in loft style 16 photos
In the realm of interior design, the loft-style kitchen-living room stands as a testament to modern urban living, blending functionality with an edgy aesthetic. Characterized by its open layout, this style embraces a sense of spaciousness, making it ideal for both intimate gatherings and lively social events. Exposed brick walls, steel beams, and rustic wooden floors form the backbone of the loft aesthetic, creating a raw yet refined atmosphere. The industrial elements are softened with cozy textiles and warm lighting, ensuring the space feels inviting and lived-in. In a loft-style kitchen-living room, the integration of the kitchen into the living area promotes a seamless flow, fostering interaction and connectivity. Sleek, minimalist cabinetry and stainless-steel appliances complement the industrial vibe, while large windows invite natural light, enhancing the airy feel. Unique, artful accents, such as vintage-inspired fixtures and eclectic furniture, add personal charm and creativity to the space. This fusion of eclectic design and urban minimalism not only defines the loft style but also celebrates individuality, making each space as unique as its inhabitants.
