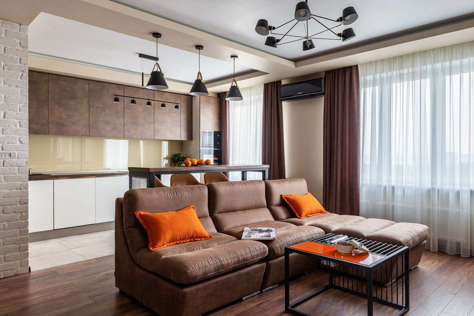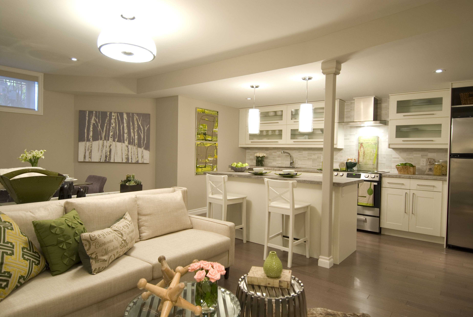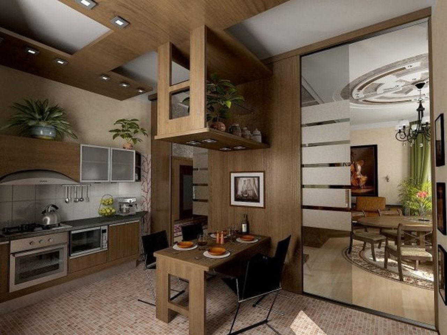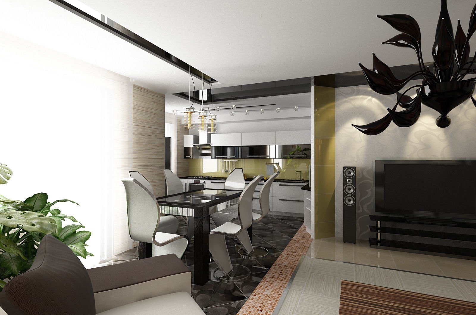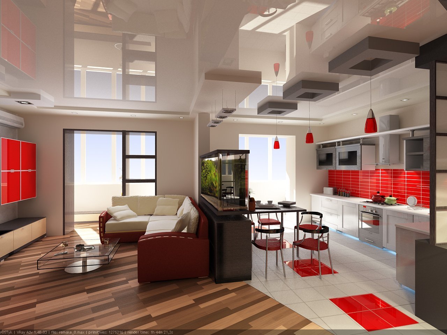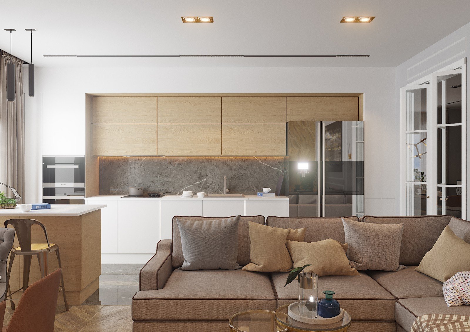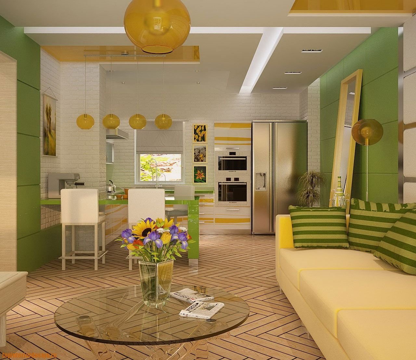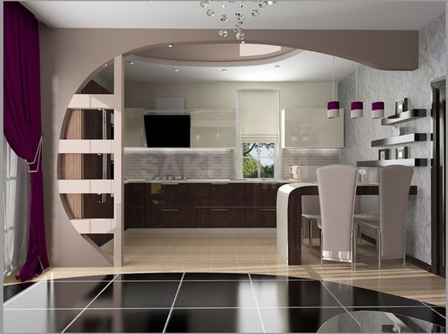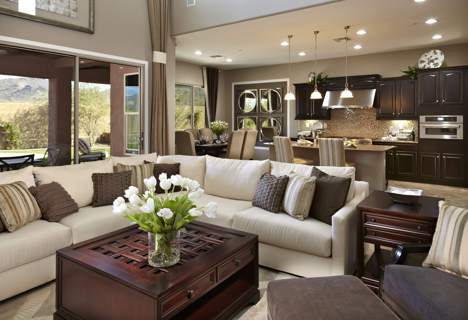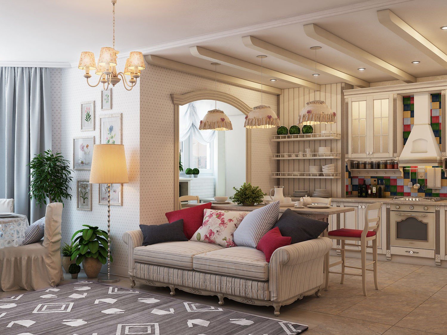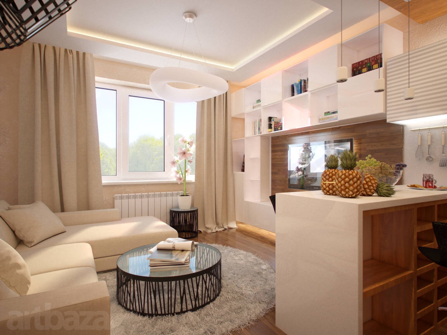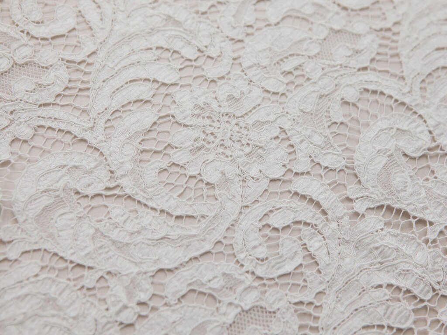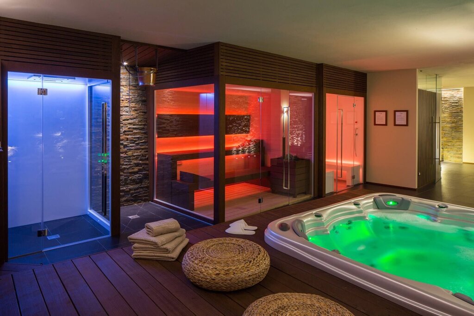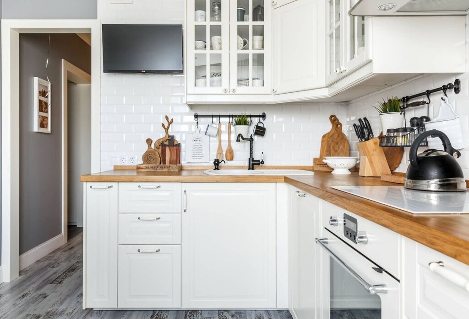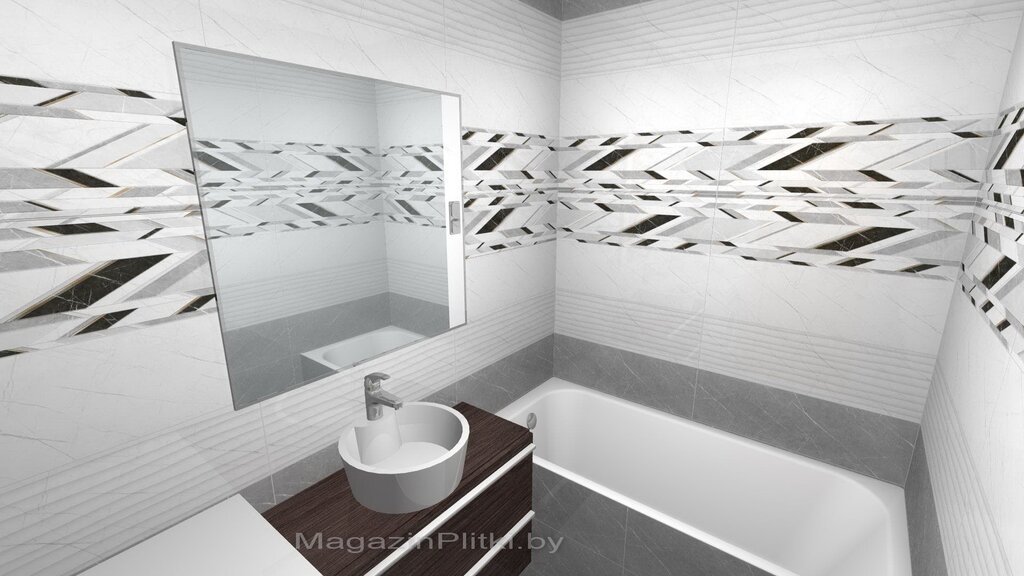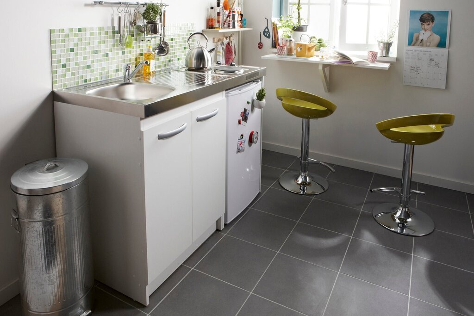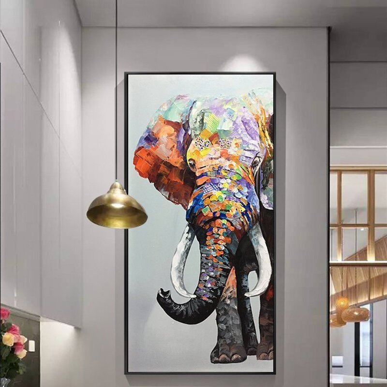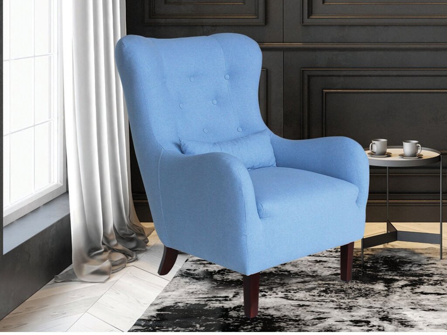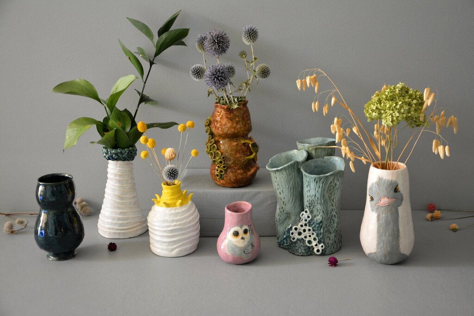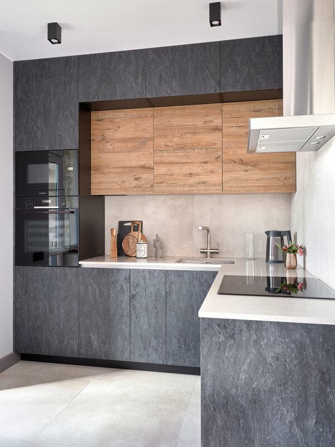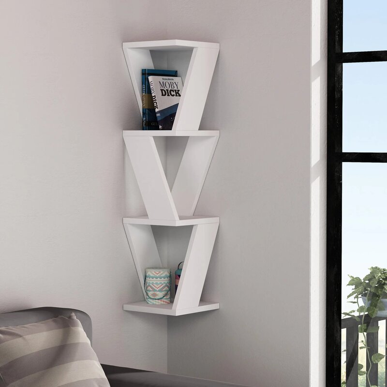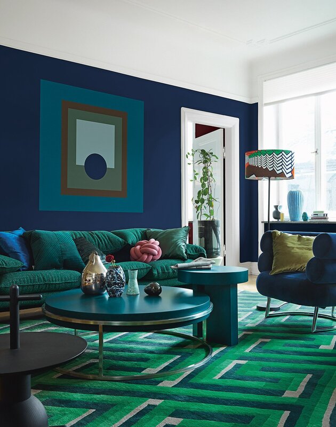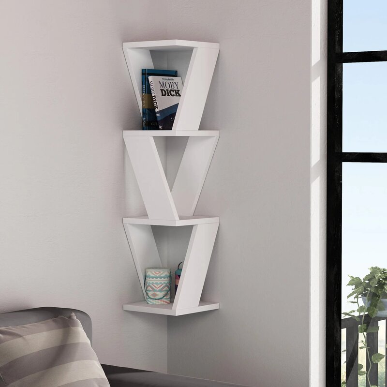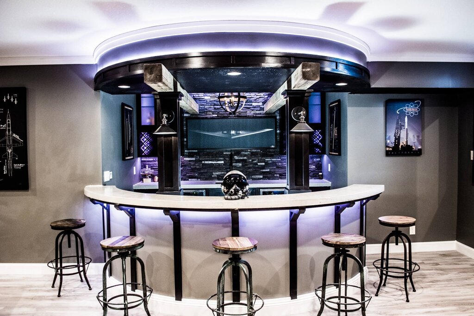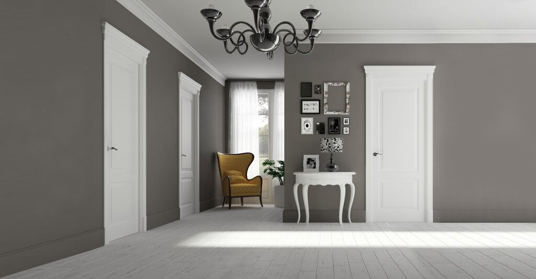- Interiors
- Living rooms
- The interior of a kitchen combined with a living room
The interior of a kitchen combined with a living room 29 photos
The concept of combining a kitchen with a living room has become increasingly popular, offering both functionality and a sense of openness in modern home design. This integrated approach creates a harmonious flow between cooking and living spaces, facilitating interaction and connectivity within the home. By merging these two areas, natural light can permeate more freely, enhancing the overall ambiance and making the space feel larger and more inviting. Thoughtful design is key to creating a seamless blend between the kitchen and living room. Considerations include cohesive color schemes, consistent flooring materials, and complementary textures to ensure a unified look. The use of multifunctional furniture and smart storage solutions can help maintain order and maximize space, preventing clutter from encroaching upon the living area. Additionally, the inclusion of a kitchen island or a strategically placed dining table can serve as a subtle divider, distinguishing the culinary zone from the relaxation area while still maintaining an open-plan feel. This layout not only fosters a sense of togetherness but also allows for versatile entertaining options, as hosts can easily interact with guests while preparing meals. Embracing this design concept can transform a home, making it both a practical and aesthetically pleasing environment.


