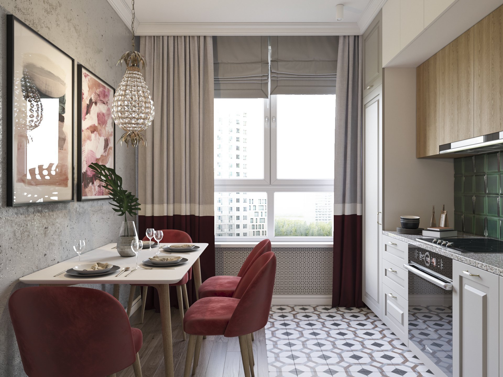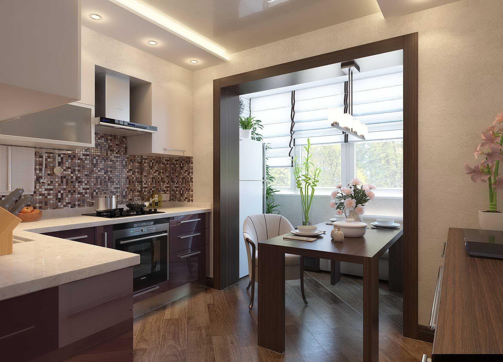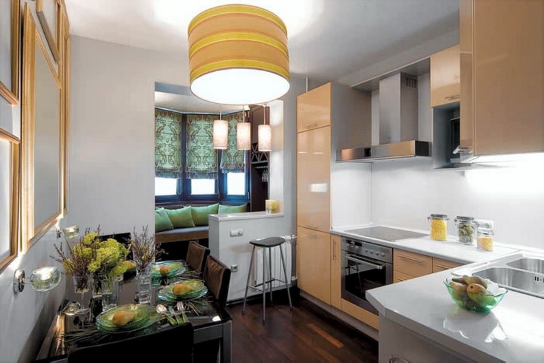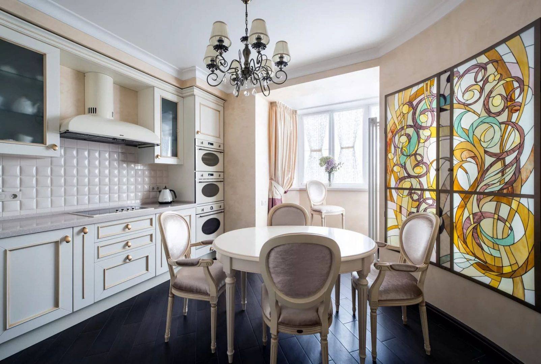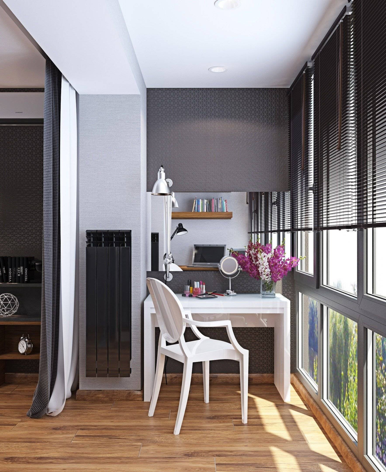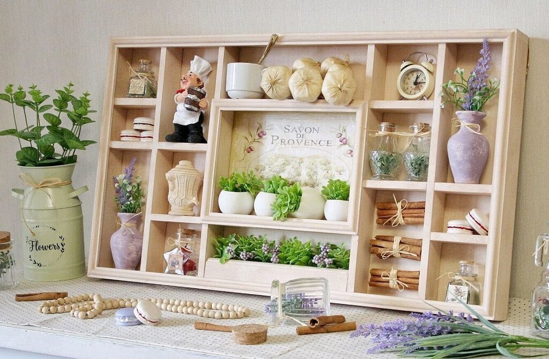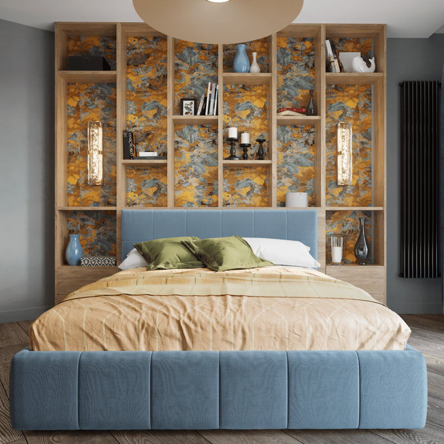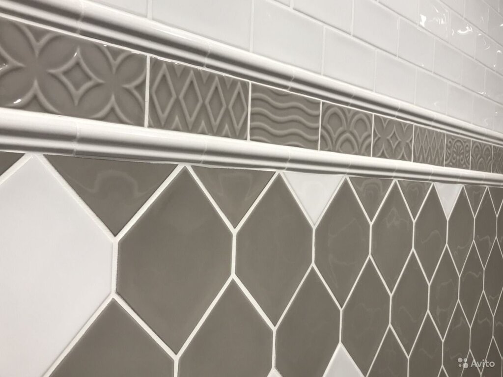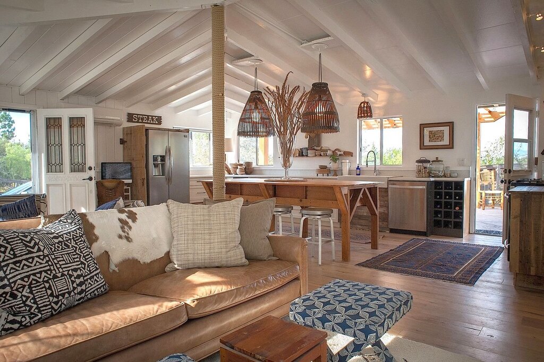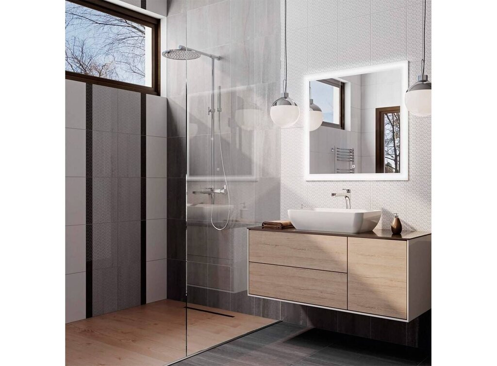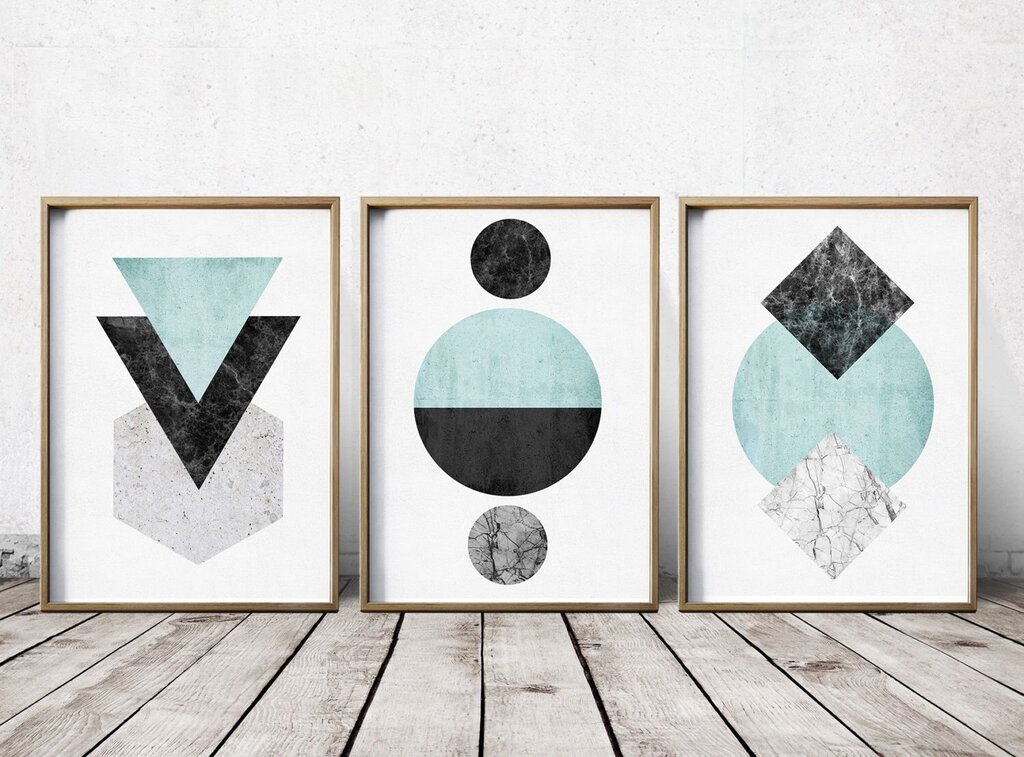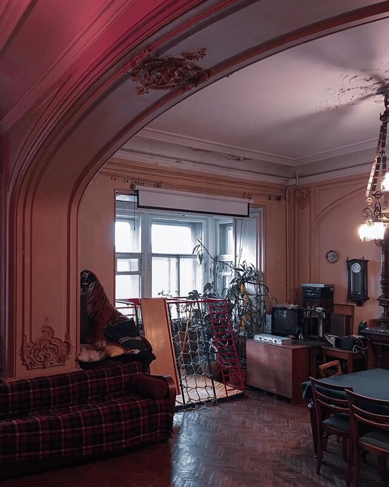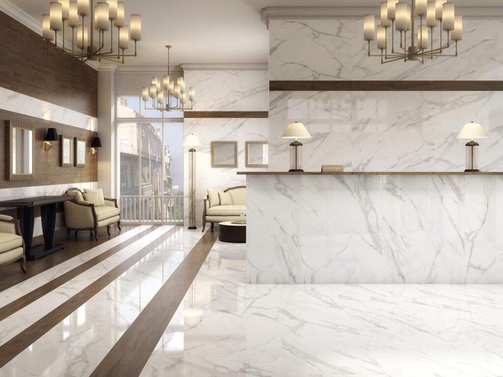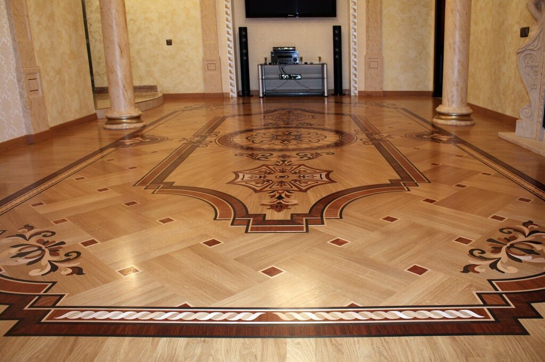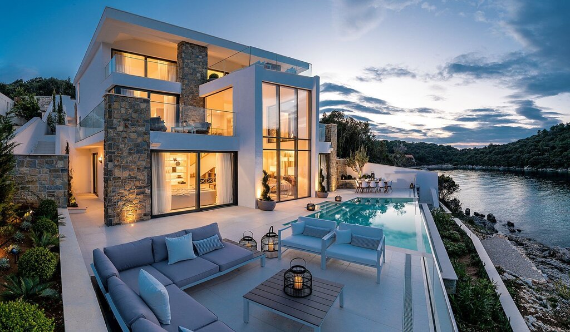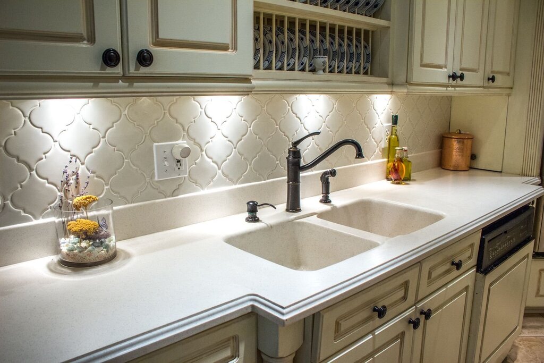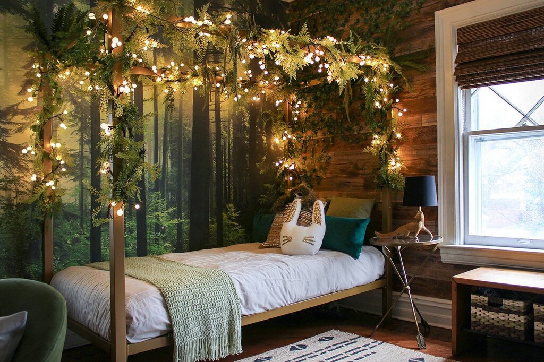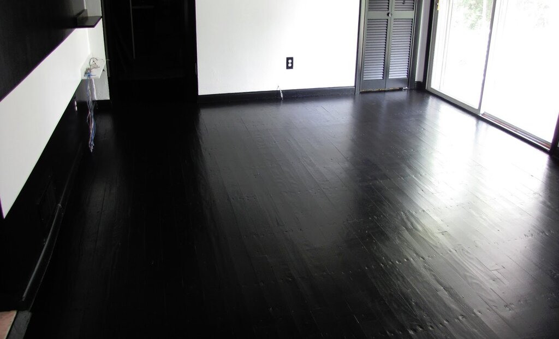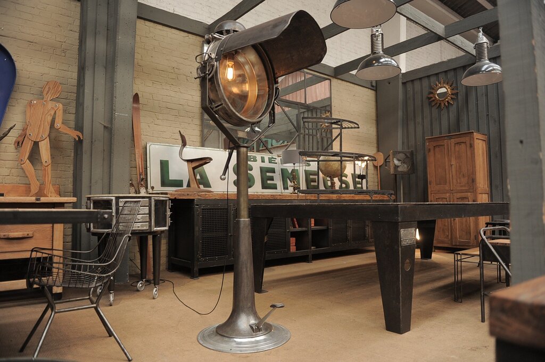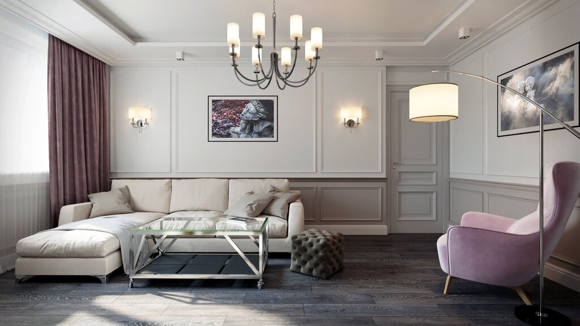The interior of a kitchen combined with a balcony 21 photos
Transforming a kitchen by integrating it with a balcony is a creative way to enhance both functionality and aesthetic appeal. This design choice not only maximizes available space but also invites natural light and fresh air into the home, creating a bright and inviting atmosphere. When merging these two areas, consider the seamless flow between indoor and outdoor elements. Opt for complementary colors and materials that blur the boundary between the kitchen and the balcony, such as similar flooring or coordinated furniture styles. The balcony can serve multiple purposes, from a cozy breakfast nook to a lush green sanctuary. Incorporating plants can enhance the sense of openness and provide a calming touch of nature. Additionally, consider installing sliding glass doors or foldable partitions to maintain flexibility, allowing you to enjoy the combined space in all seasons. Lighting plays a crucial role; pendant lights or sconces can add warmth and character, while strategically placed LED lights can highlight specific features. Ultimately, combining a kitchen with a balcony is about creating a harmonious and functional living space that reflects personal style while embracing the beauty of indoor-outdoor living.


