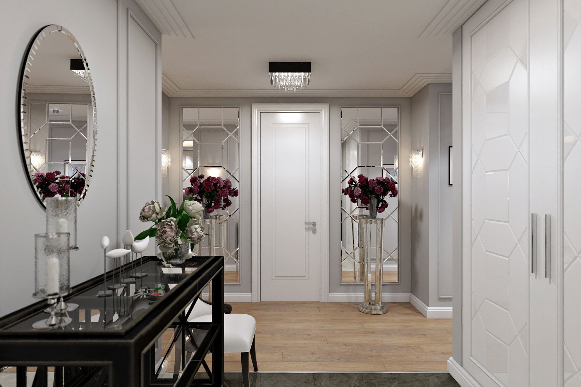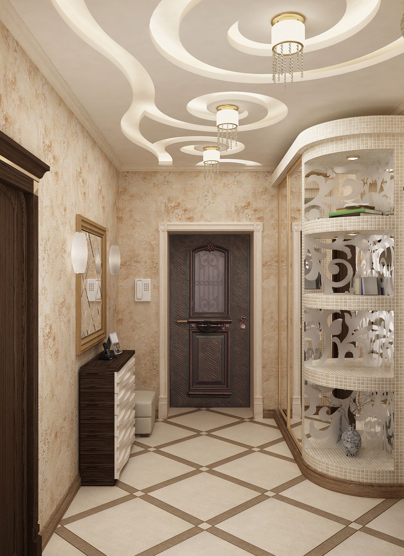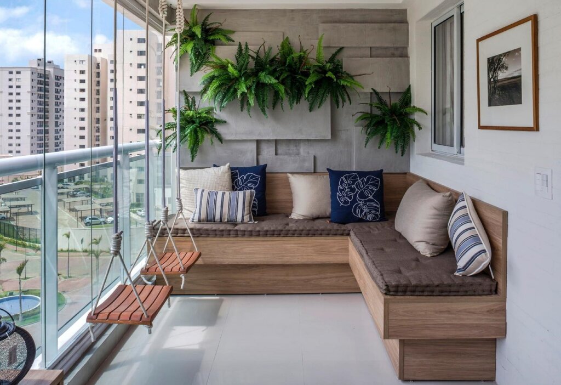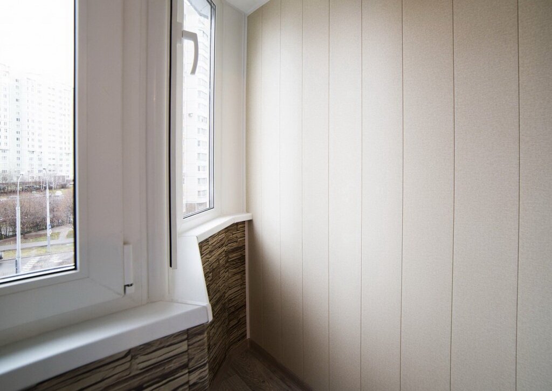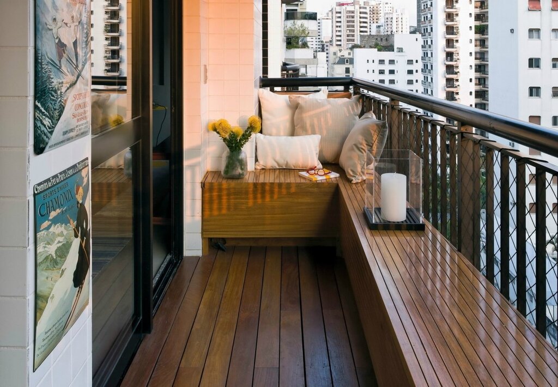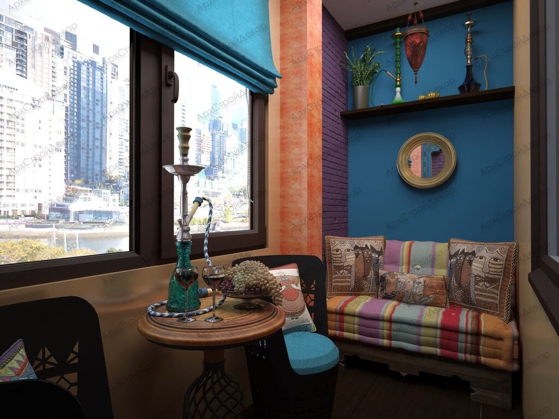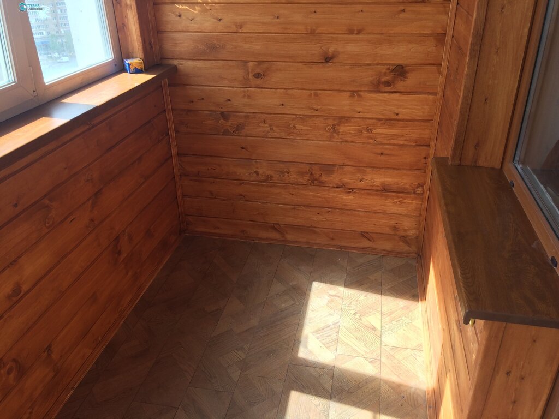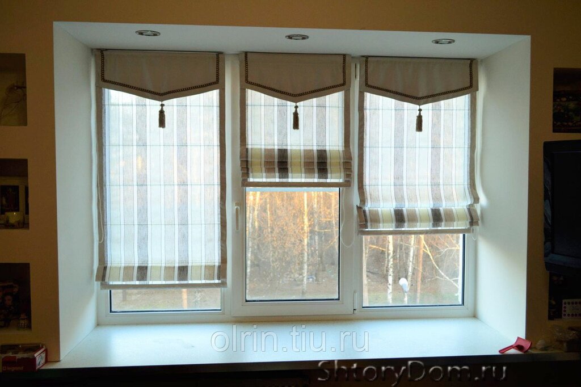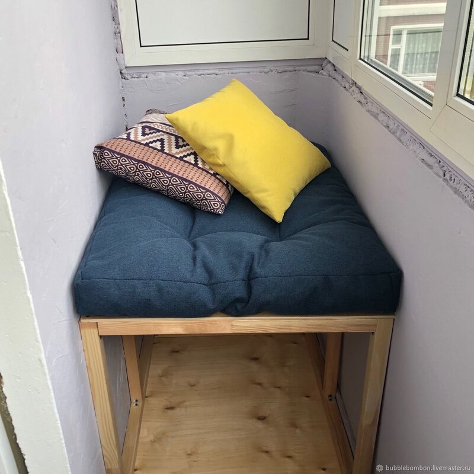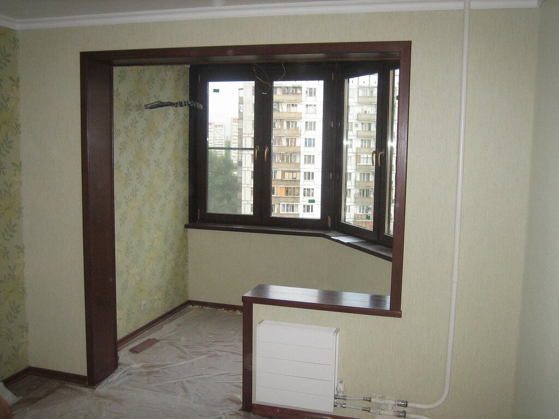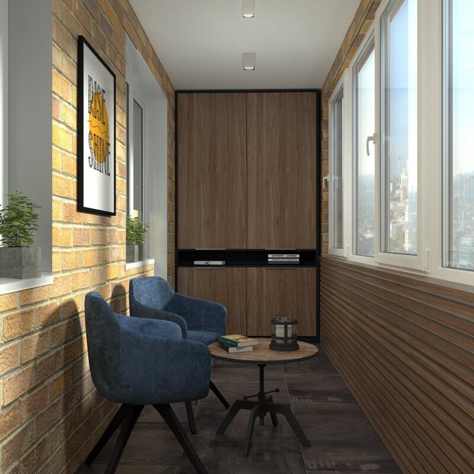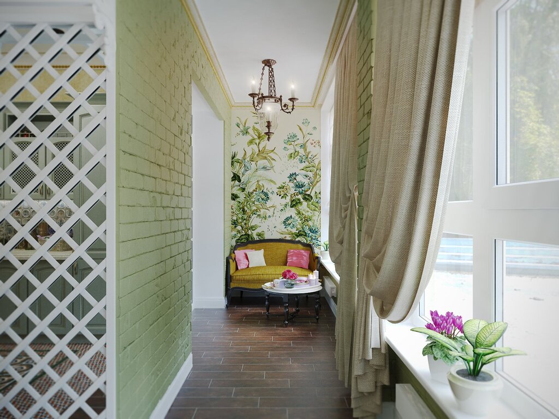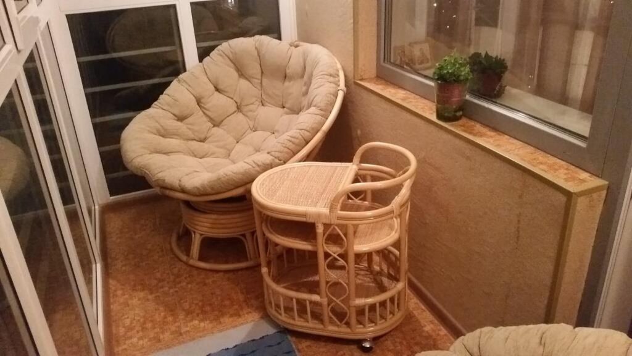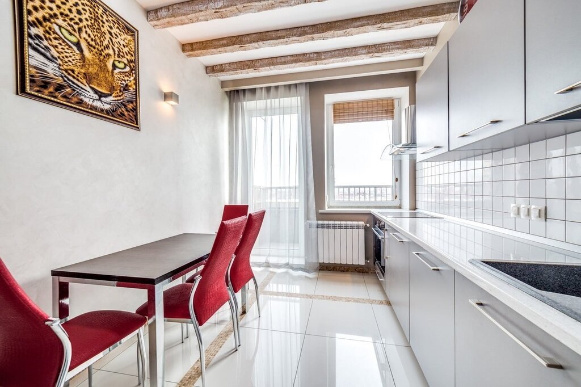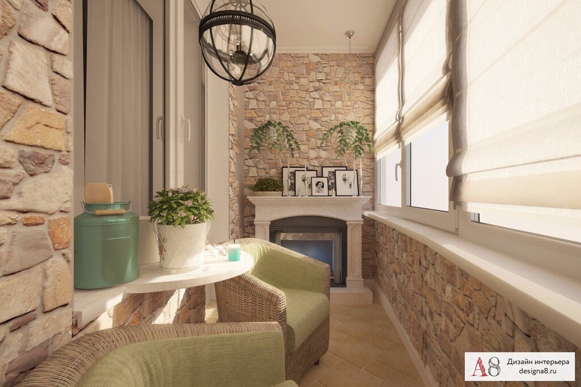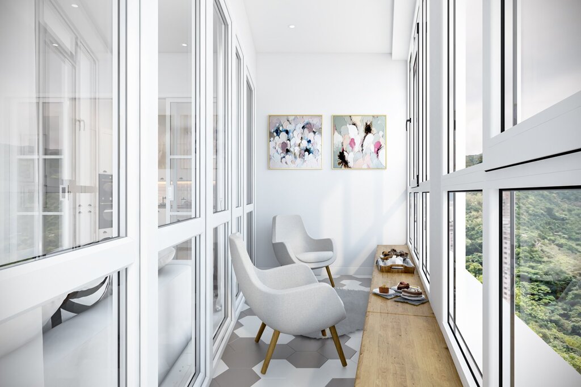The interior of the hallway in the house 7 photos
The hallway often serves as the first impression of a home, setting the tone for the interiors that lie beyond. It is a transitional space that balances functionality with aesthetic appeal, welcoming residents and guests alike. In designing a hallway, consider the flow and purpose of the space. Opt for a palette that complements the adjoining rooms, using colors and materials that reflect the home's overall design theme. Lighting plays a crucial role; natural light can create an open, airy feel, while strategically placed fixtures can add warmth and depth. Storage solutions such as built-in cabinets or stylish hooks can keep the area organized and clutter-free, enhancing the sense of space. Mirrors are a popular choice, not only for their practical use but also for their ability to amplify light and create an illusion of a larger area. Flooring should be durable yet stylish, capable of withstanding foot traffic while contributing to the room's aesthetic. Accessories, like artwork or a statement piece of furniture, can add personality and interest, making the hallway not just a passageway, but a space of its own. Thoughtful design transforms the hallway from a mere conduit to a cohesive and inviting part of the home.


