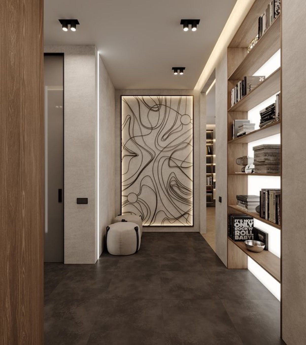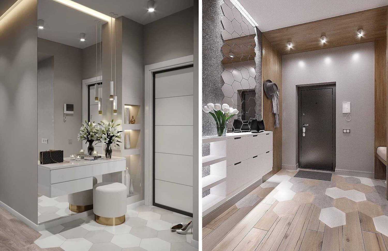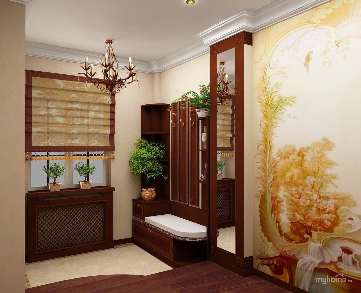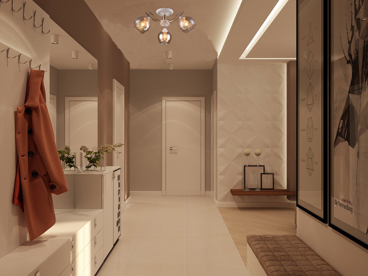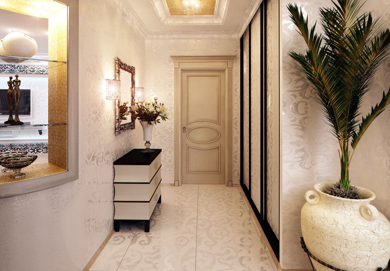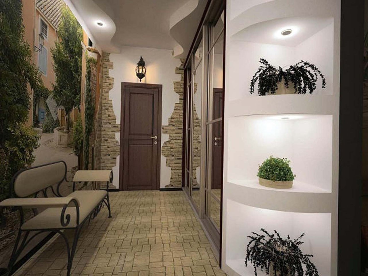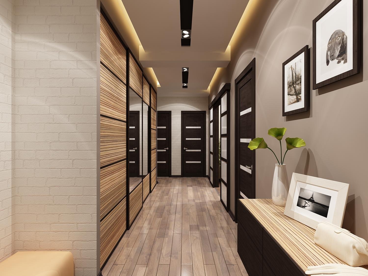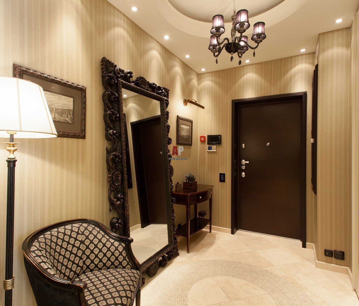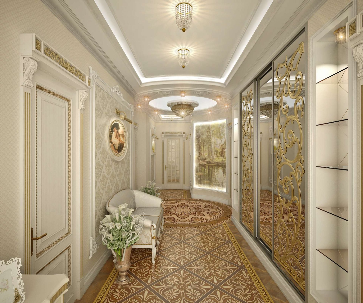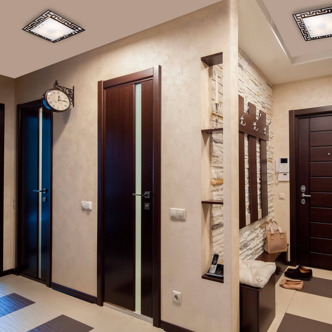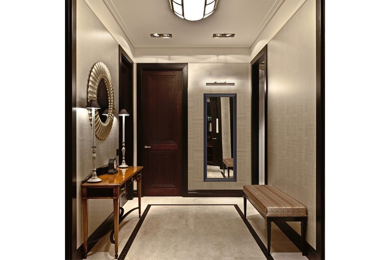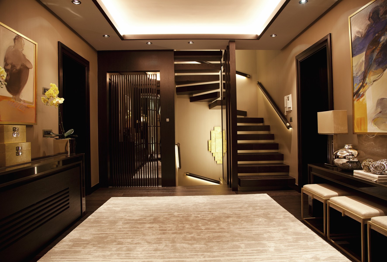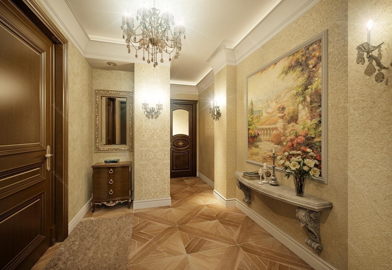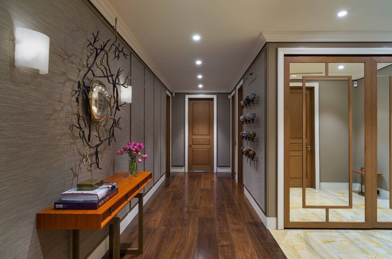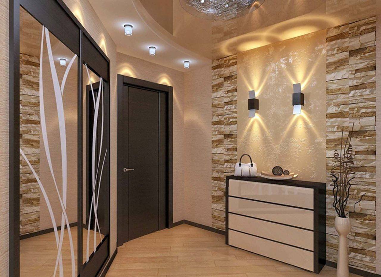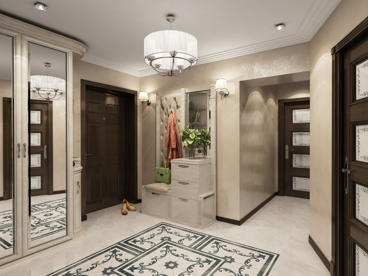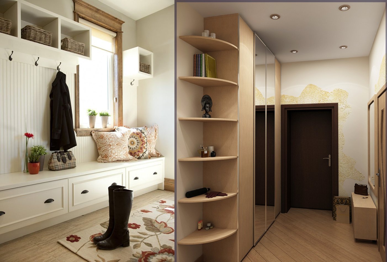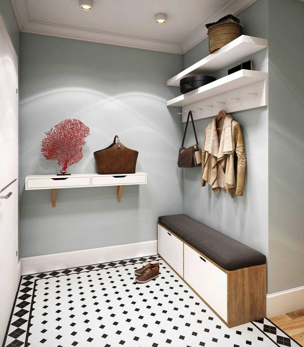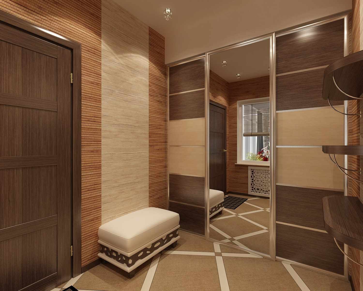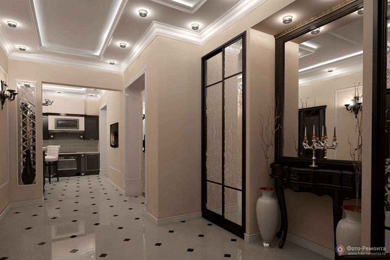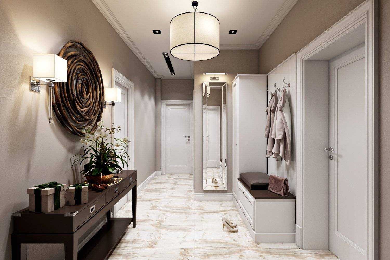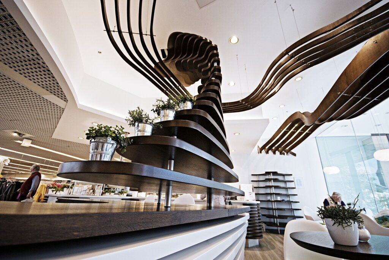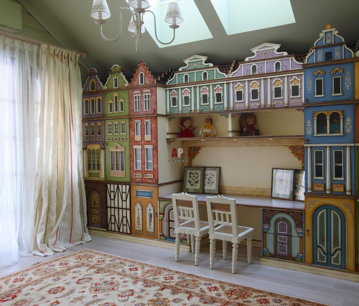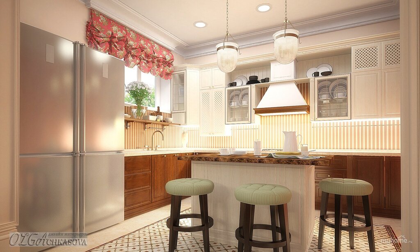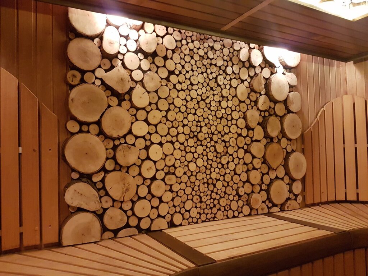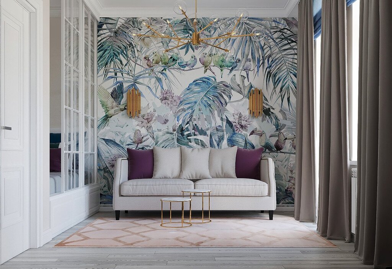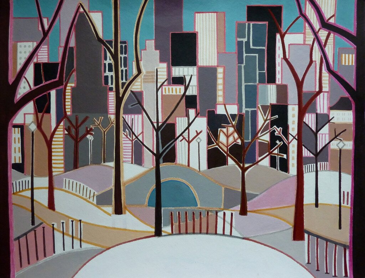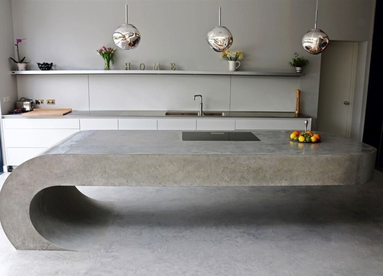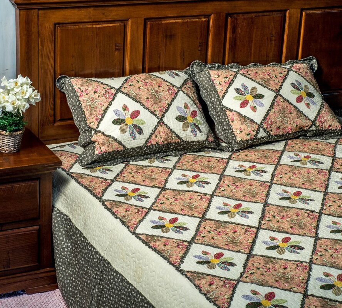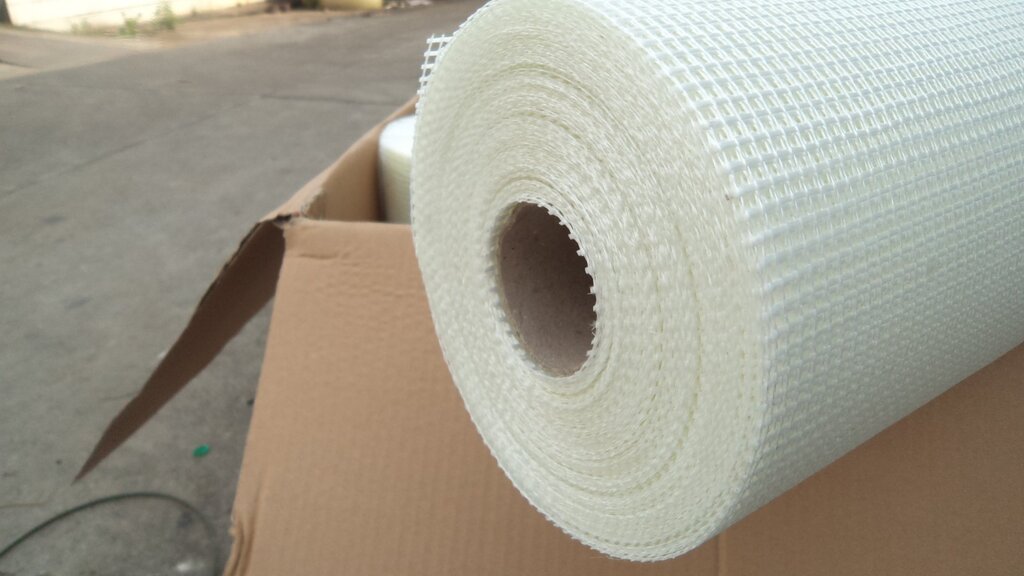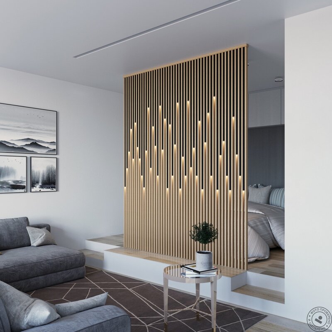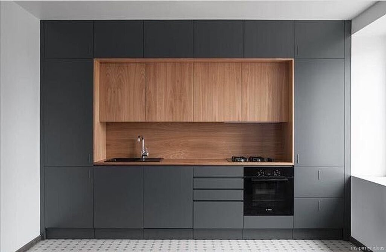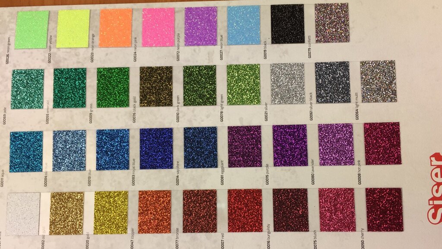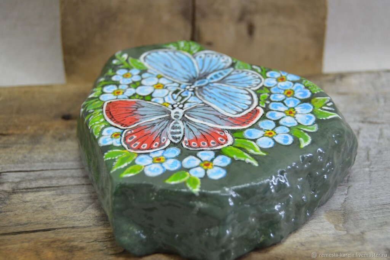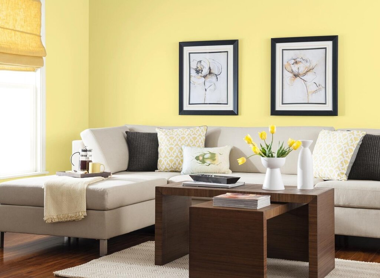The interior of the hallway in the apartment 23 photos
The hallway is often the first impression of an apartment's interior, setting the tone for the rest of the space. It serves as a transitional area that welcomes both residents and guests, bridging the gap between the exterior world and the personal sanctuary within. The design of a hallway should balance functionality with aesthetics, offering a seamless blend of storage solutions and visual appeal. Thoughtful use of color, lighting, and texture can transform this often-overlooked space into a welcoming entryway. Light hues can make a narrow hallway appear more spacious, while bold colors or patterns on a feature wall can add character. Adequate lighting, whether natural or artificial, is essential in creating a warm and inviting atmosphere. Incorporating mirrors can amplify light and give the illusion of expanded space, while artwork or decorative elements provide a personal touch. Flooring choices should complement the overall design, offering durability and style. Ultimately, the hallway should reflect the personality of the home, offering a hint of what lies beyond as it gracefully connects the outside world with the heart of the home.
