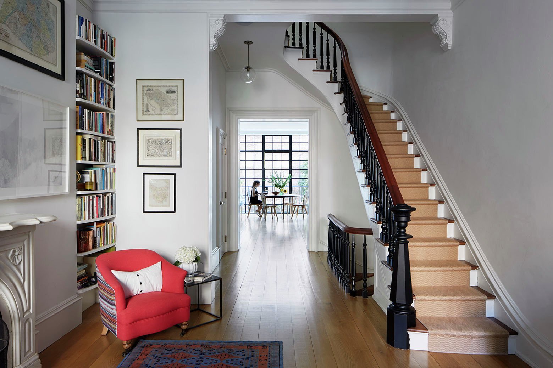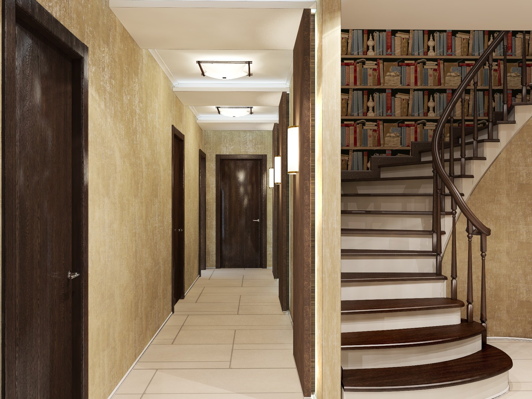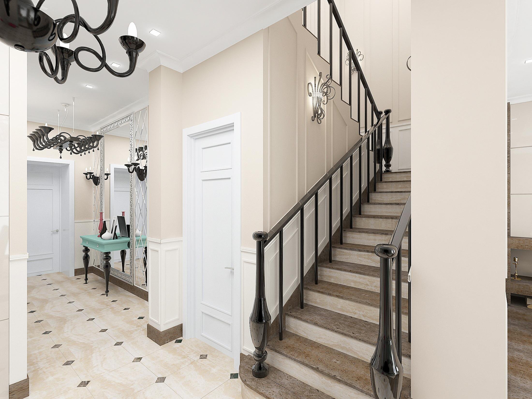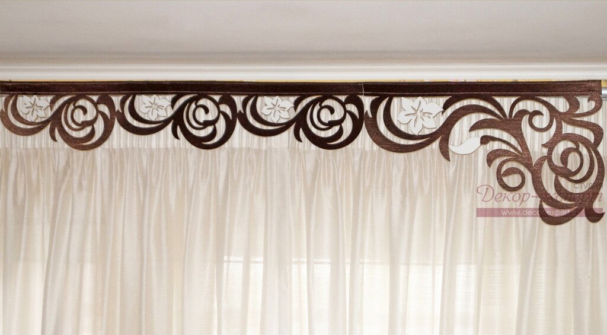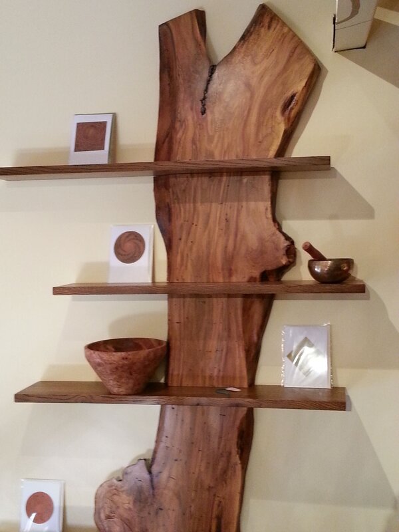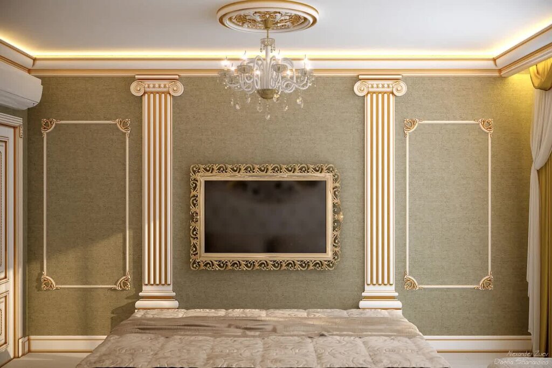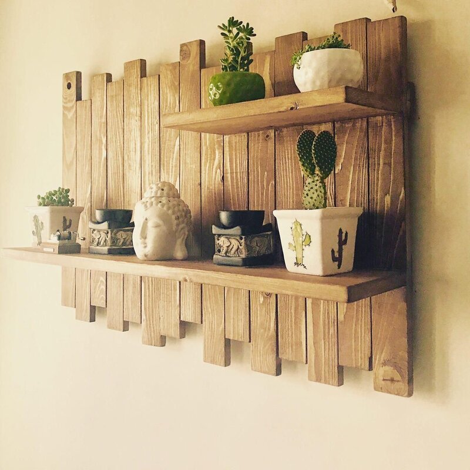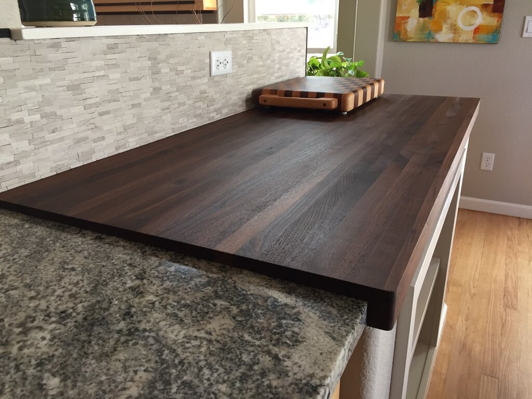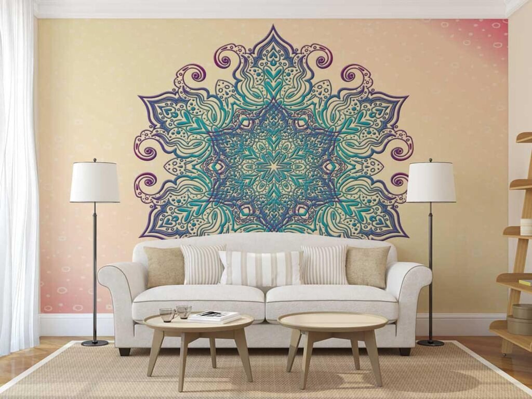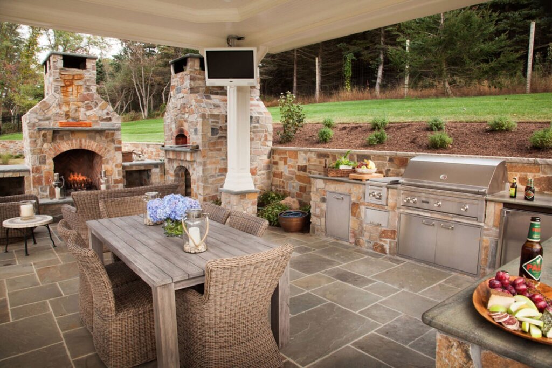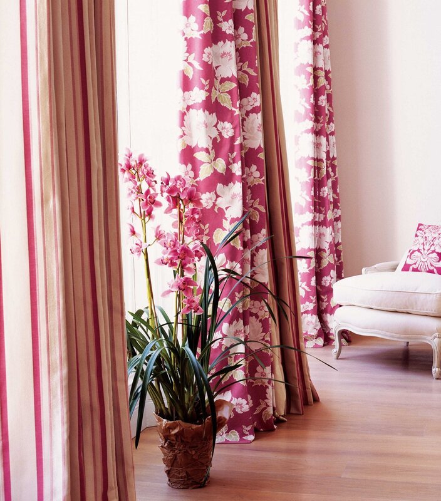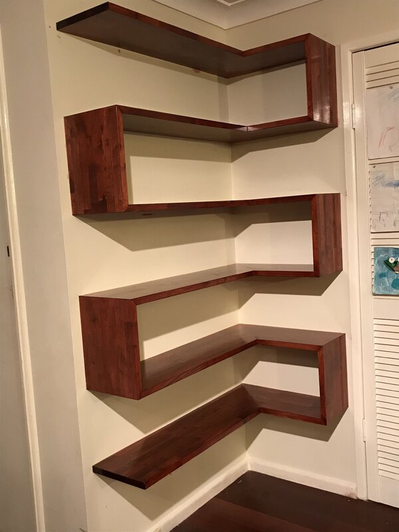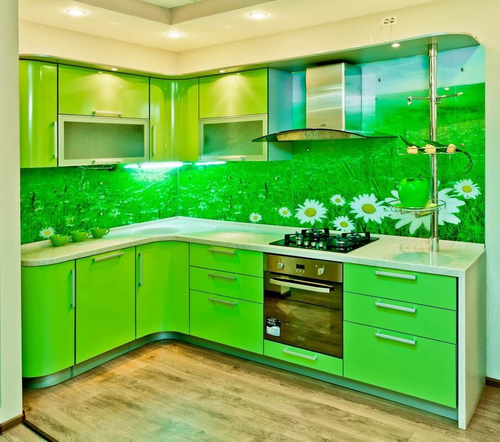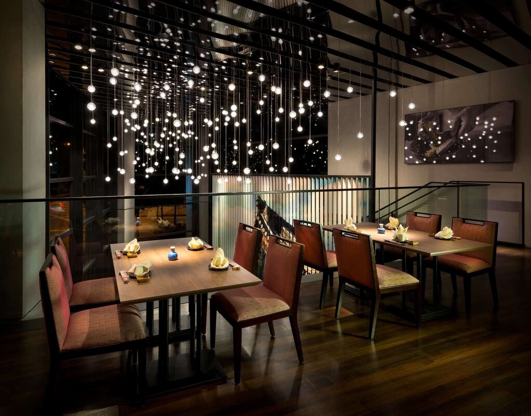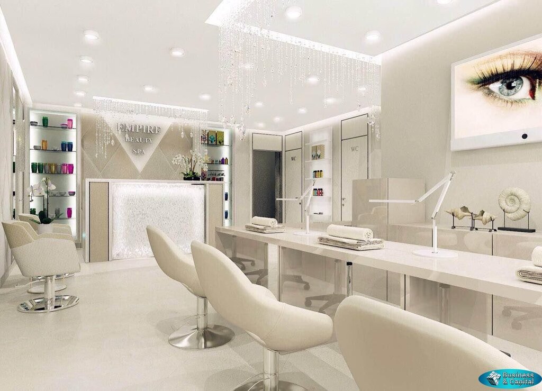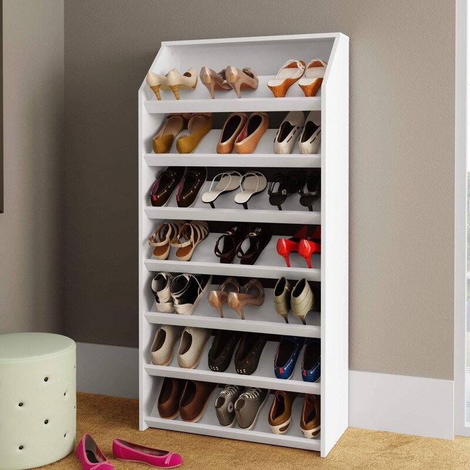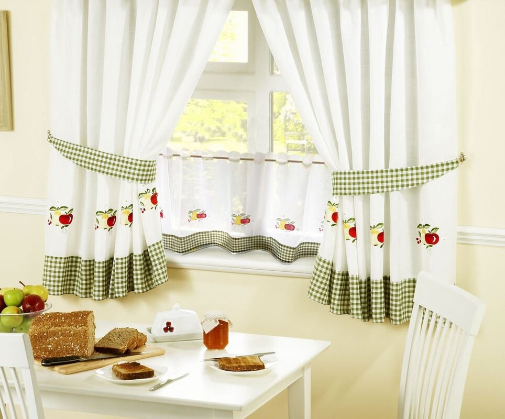The interior of the corridor with a staircase 12 photos
The corridor and staircase of a home often serve as the first impression, setting the tone for the rest of the interior. These spaces, though transitional, offer a unique opportunity to blend functionality with design elegance. A well-designed corridor should seamlessly connect different areas of a home, while the staircase can transform from a simple passageway to a striking architectural feature. Consider the flow of natural light; large windows or strategically placed mirrors can enhance brightness, making the space feel more inviting. Material choices, such as sleek wood, glass, or metal, add character and can be tailored to reflect the overall design theme of the home. Thoughtful color palettes and textures can create a harmonious transition between rooms. Adding artwork or decorative elements, like a statement light fixture, can also personalize the space. Ultimately, the interior of a corridor with a staircase should not only facilitate movement but also inspire and complement the home's aesthetic narrative.

