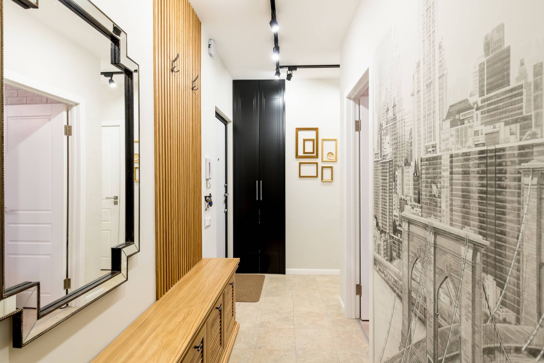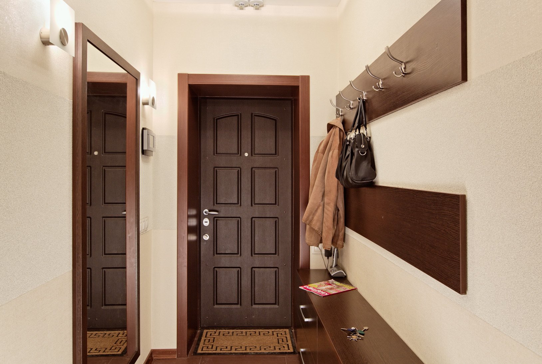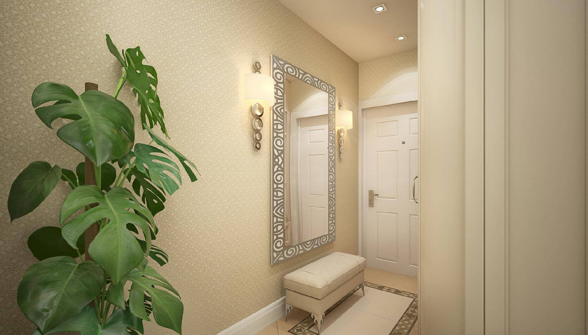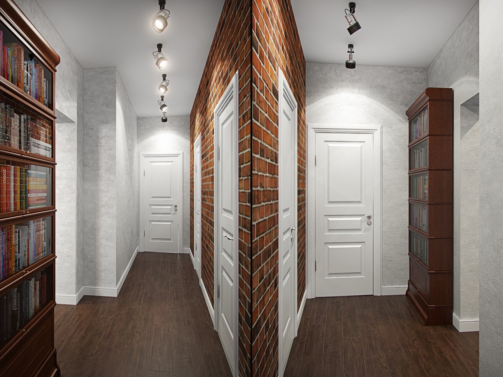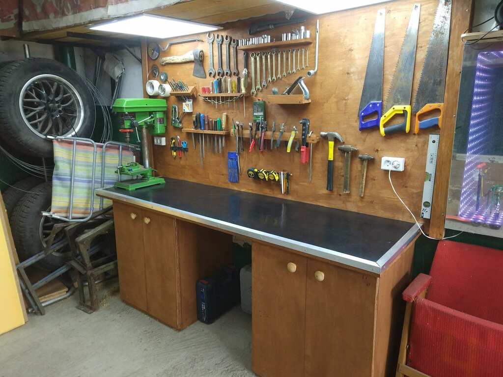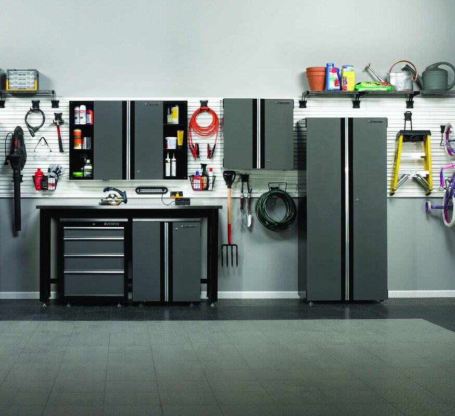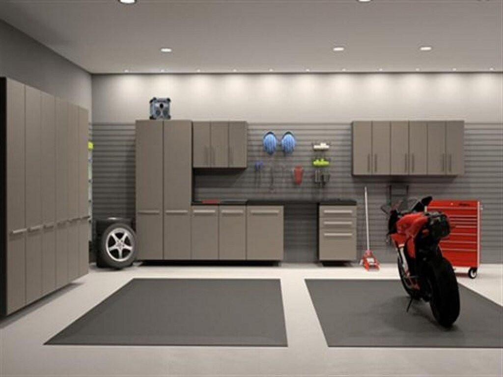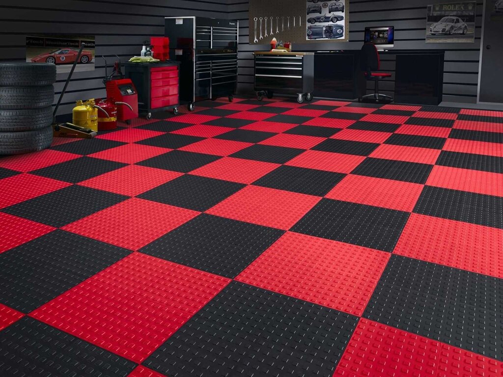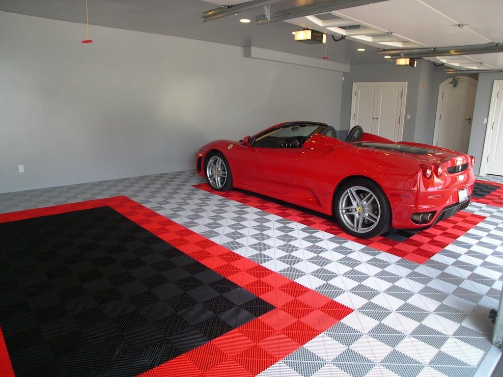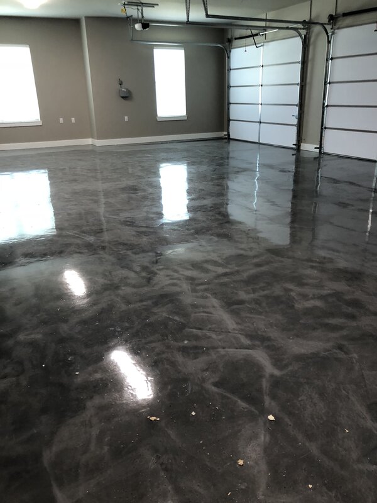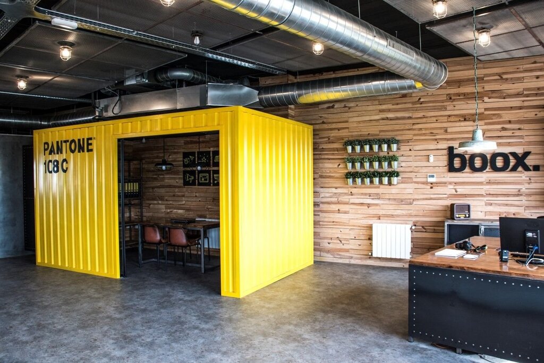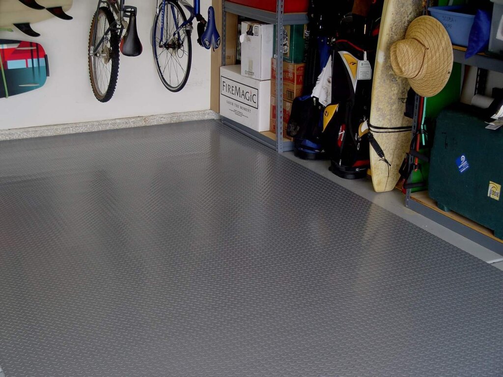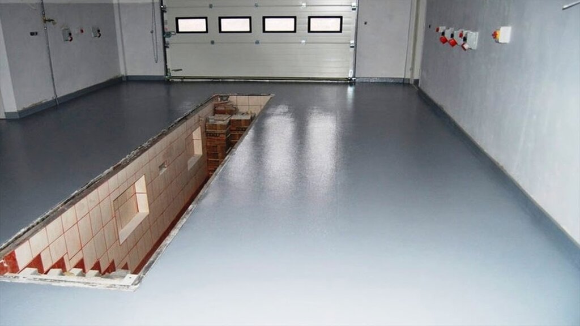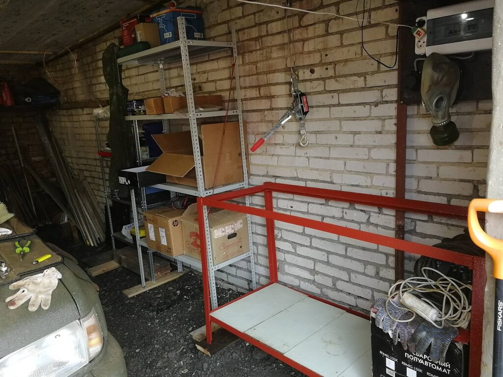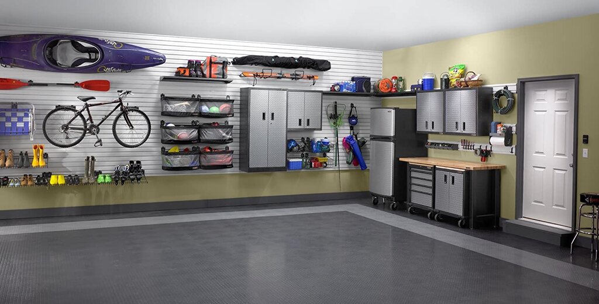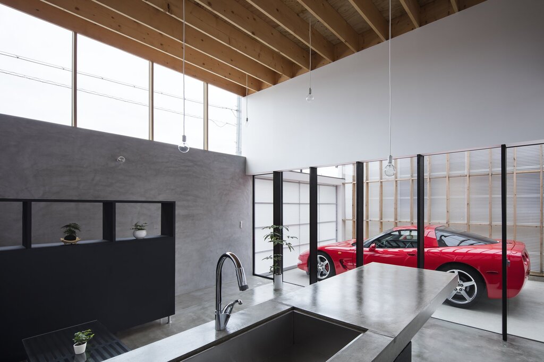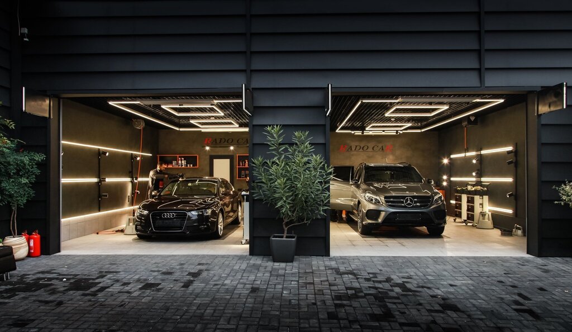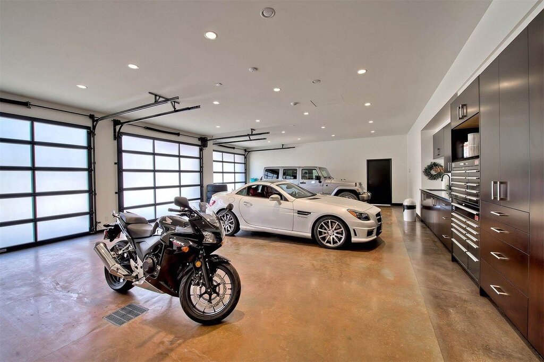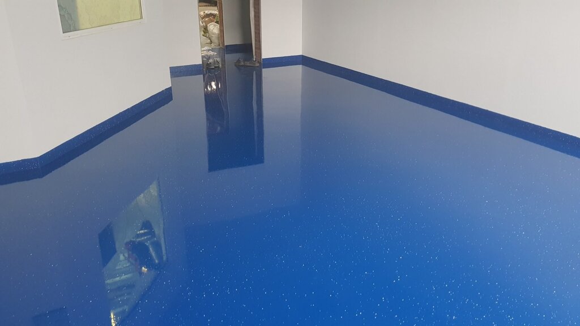The interior of the corridor in a Khrushchyovka 16 photos
The interior of the corridor in a Khrushchyovka presents a unique design challenge, blending history and practical living. These Soviet-era apartments, known for their compact layouts, require creative solutions to maximize space while ensuring functionality and style. The corridor, often narrow and dimly lit, can be transformed into a welcoming transition area with thoughtful design choices. Consider using light, neutral colors to create an illusion of space and brightness. Mirrored surfaces and strategic lighting can enhance this effect, making the corridor feel more open and inviting. Clever storage solutions, such as wall-mounted shelves or multifunctional furniture, help maintain order and take advantage of vertical space. Adding personal touches like artwork or a small gallery wall can inject personality without overwhelming the area. By marrying practicality with aesthetics, the corridor in a Khrushchyovka can become a harmonious part of the home, reflecting both its historical roots and modern living needs.








