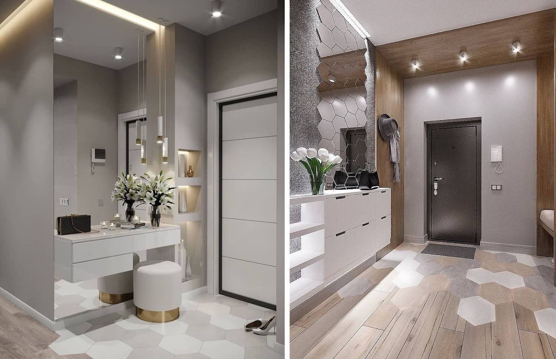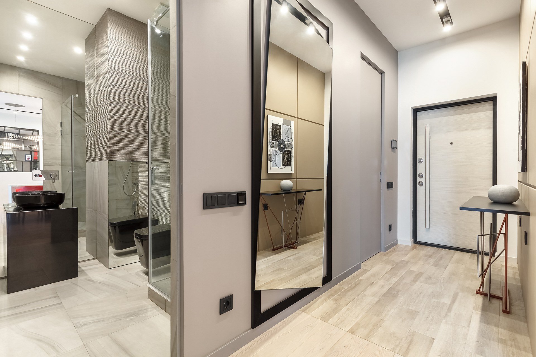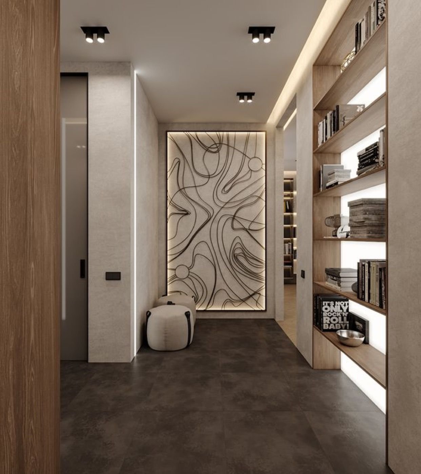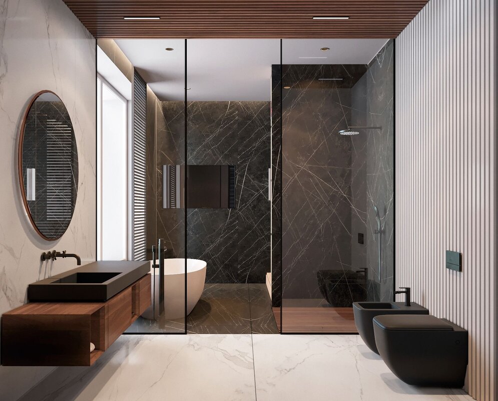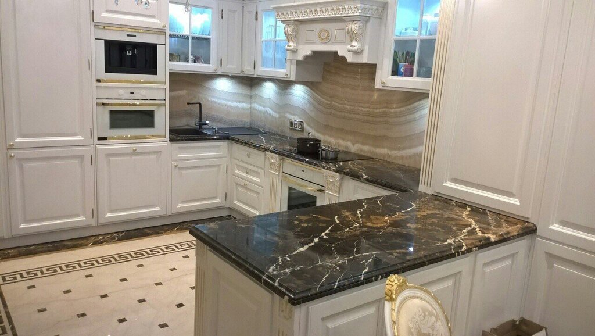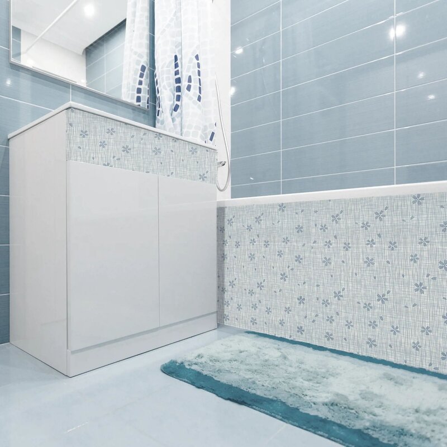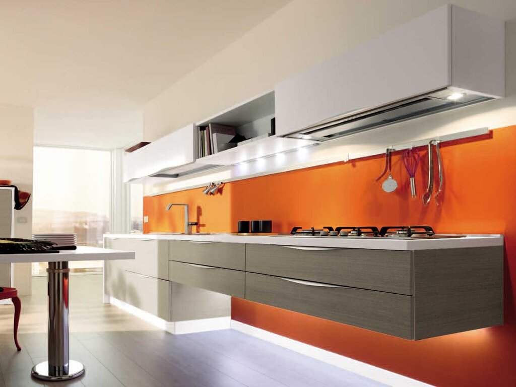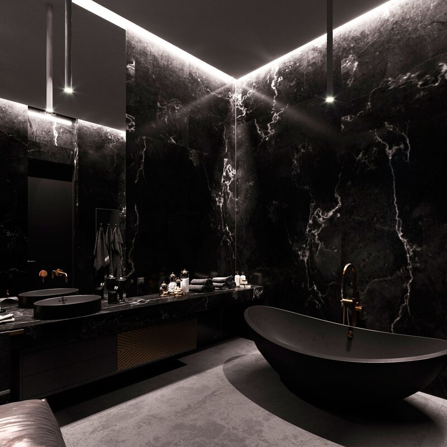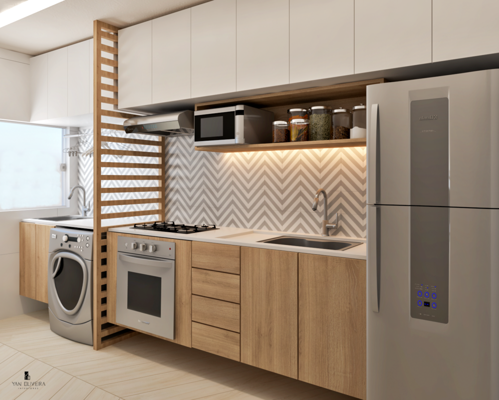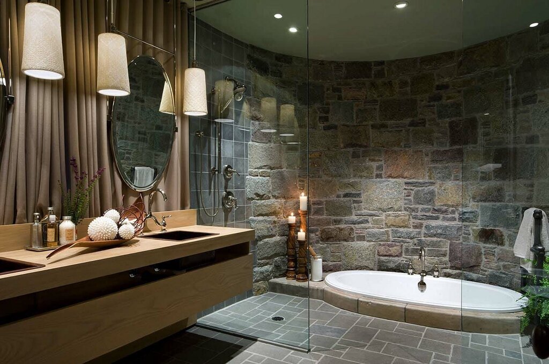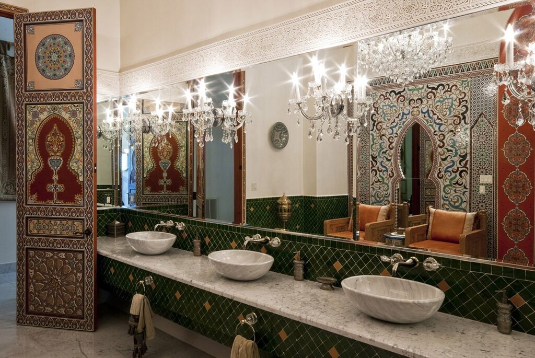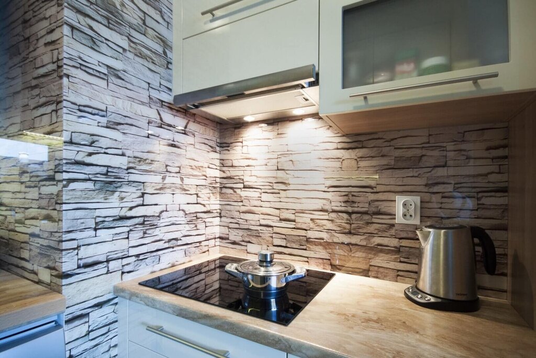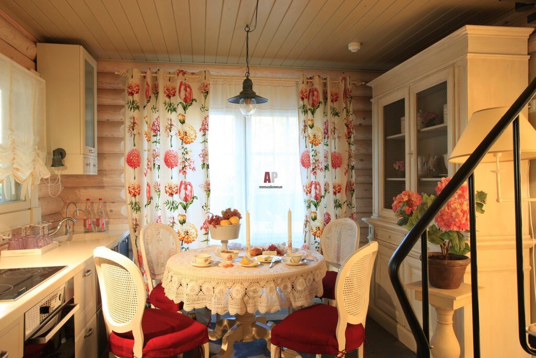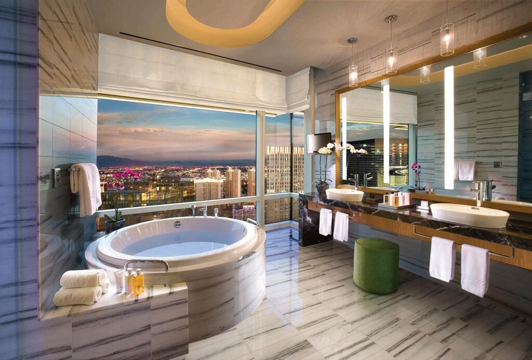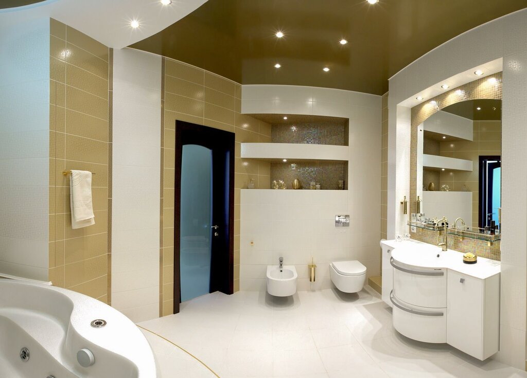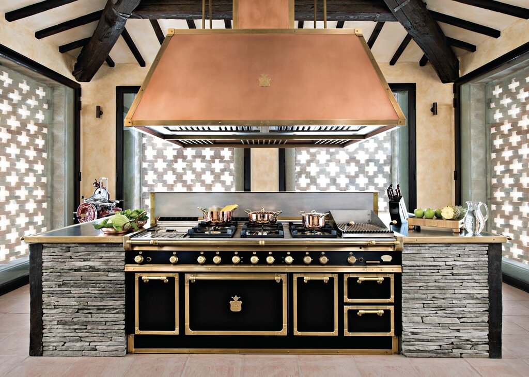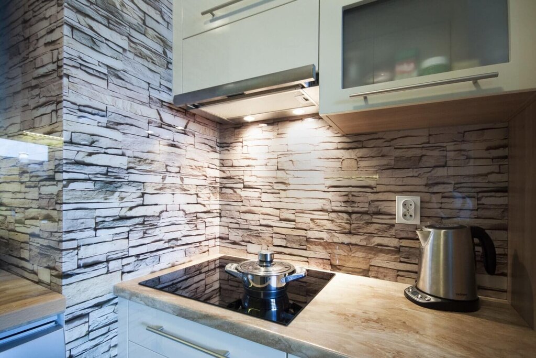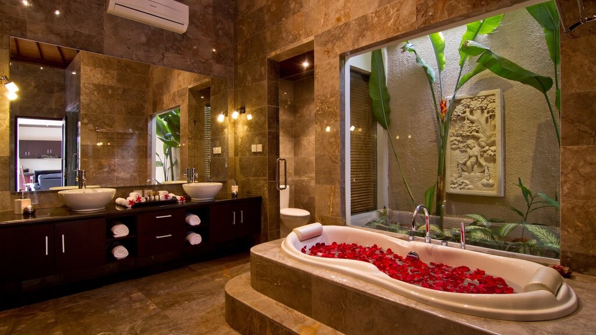The interior of the corridor in the apartment 9 photos
The corridor, often an overlooked space in apartment design, plays a crucial role in setting the tone for the rest of the home. As a transitional area, it bridges the entrance and the living spaces, offering an opportunity to create a welcoming and cohesive aesthetic. When designing the interior of a corridor, consider its function and flow. A well-lit corridor, whether through natural light or strategically placed fixtures, can enhance the sense of space and openness. The choice of color palette is equally important; lighter shades can make narrow corridors feel more expansive, while darker tones can add depth and sophistication. Incorporating storage solutions, such as built-in cabinets or wall-mounted shelves, can maximize utility without sacrificing style, keeping clutter at bay. The flooring should harmonize with adjacent rooms, offering durability and ease of maintenance. Adding personal touches, such as artwork or mirrors, can reflect your personality and make the corridor visually engaging. Mirrors, in particular, can amplify light and create a sense of continuity. Ultimately, the design of a corridor should seamlessly integrate with the rest of the apartment, offering both functionality and an inviting passageway through your home.


