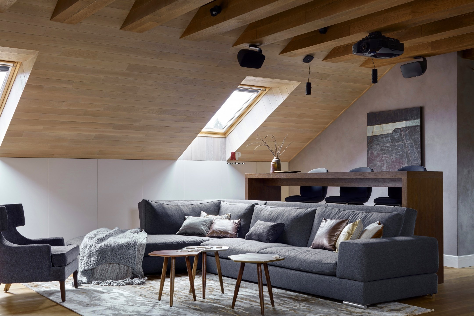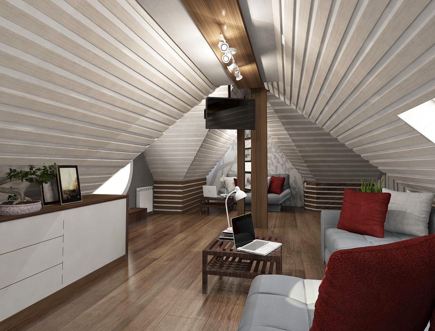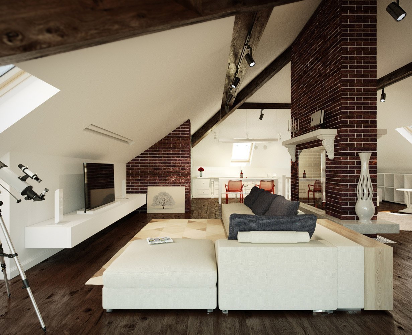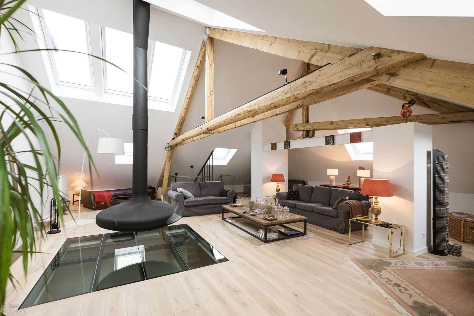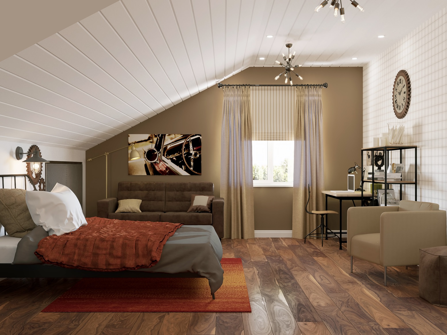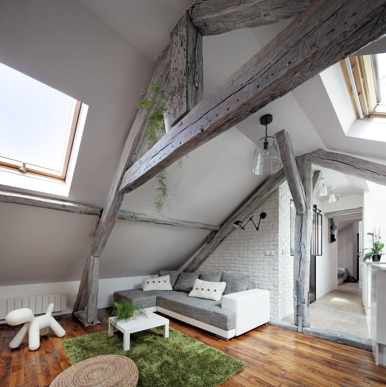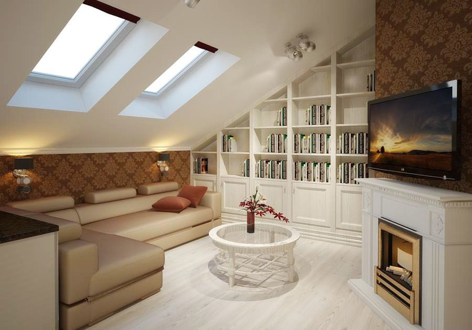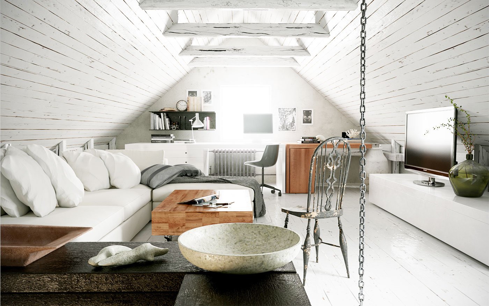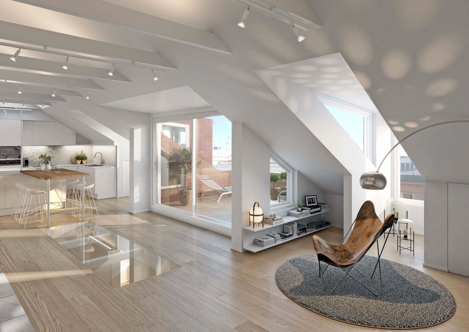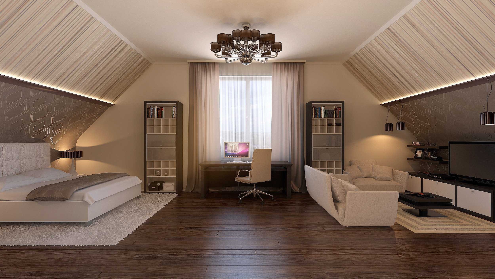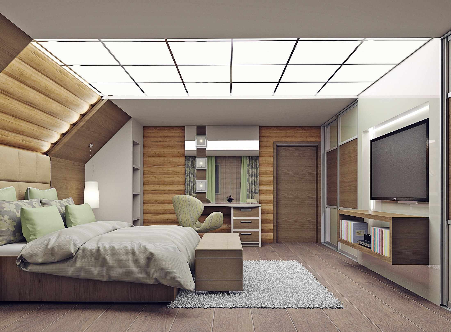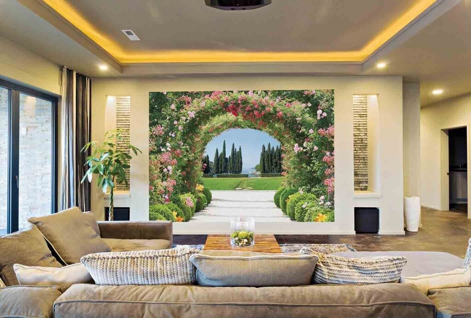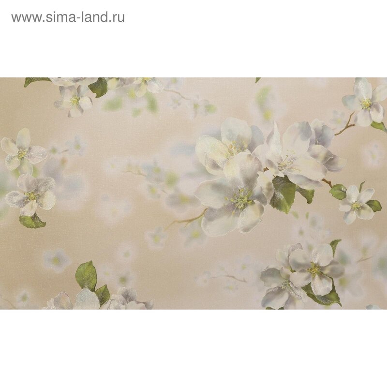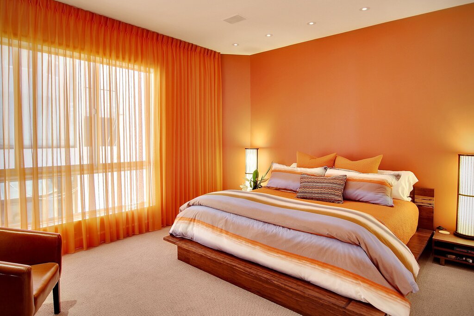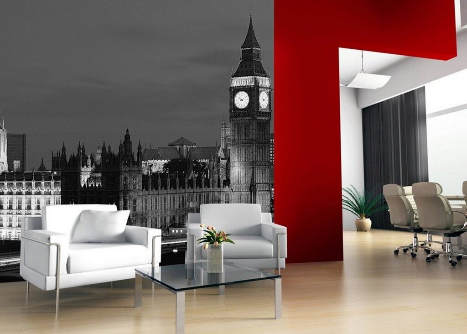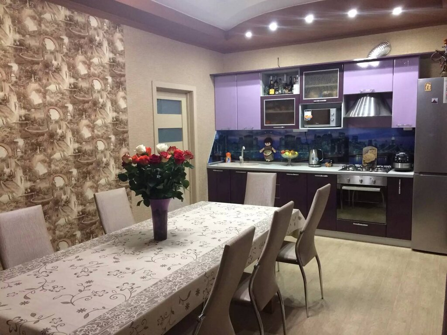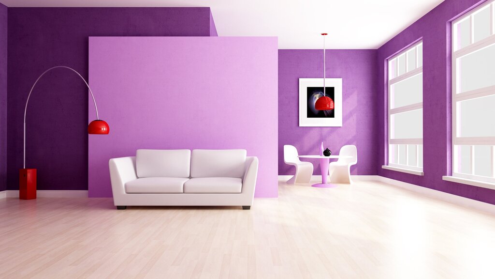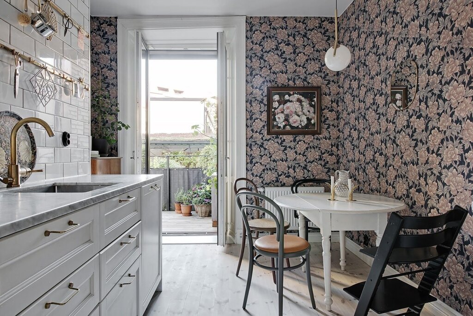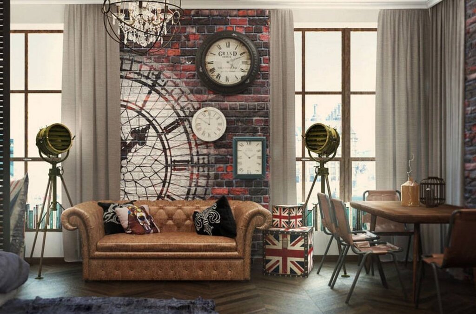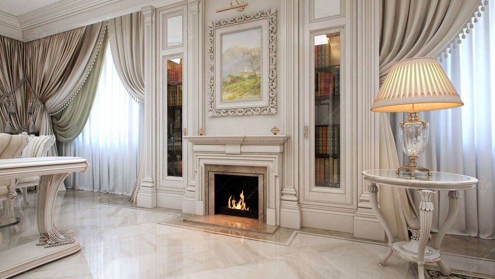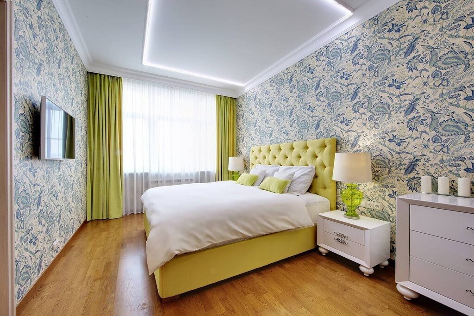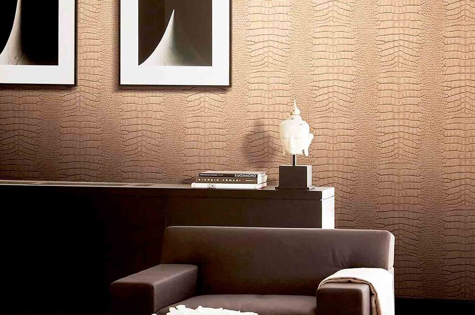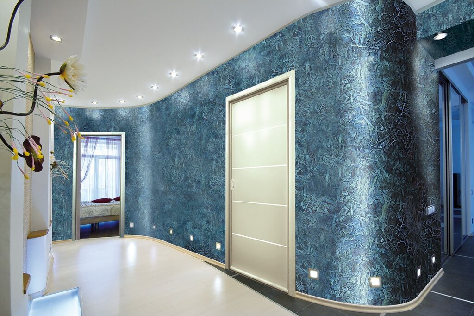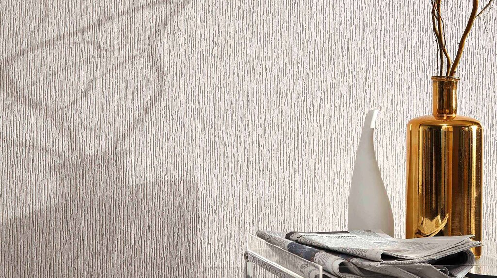The interior of the attic floor in a private house 31 photos
Transforming the attic floor of a private house into a livable space offers a unique blend of coziness and creativity. This area, often overlooked, holds the potential to become a charming retreat with the right design approach. The sloped ceilings and unconventional angles provide a canvas for imaginative interior solutions. Emphasizing natural light is crucial; skylights and dormer windows can flood the space with sunlight, creating an airy and inviting atmosphere. Opt for light, neutral colors to enhance the sense of openness, while strategically placed mirrors can add depth and dimension. The attic's architectural features can be embraced by using bespoke furniture or built-in units that fit snugly into nooks and crannies, maximizing the use of space. Incorporating elements like exposed beams or rustic wood can add character and warmth. Whether designed as a bedroom, office, or cozy lounge, the attic floor can become a cherished sanctuary, merging functionality with the charm of a secluded hideaway.

