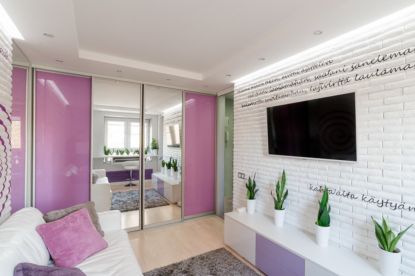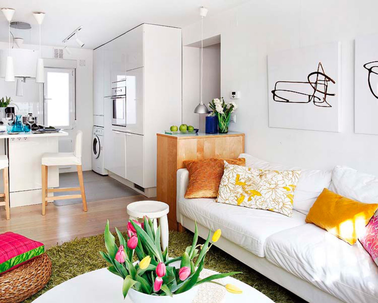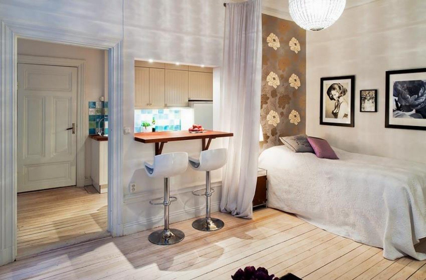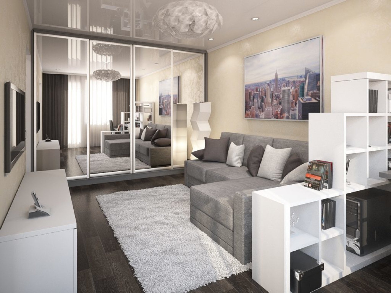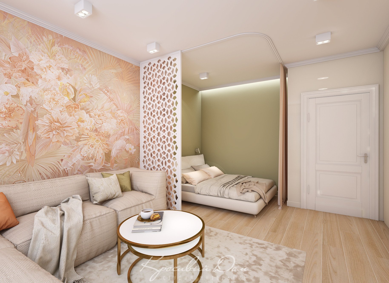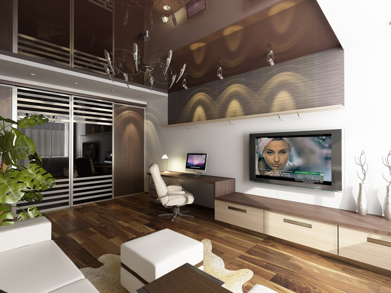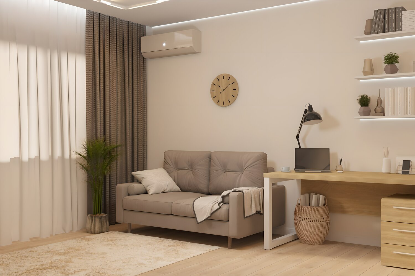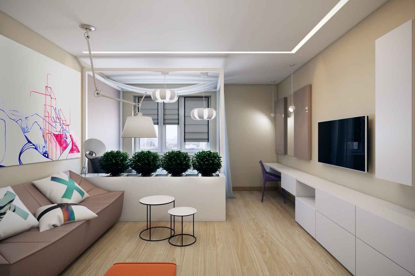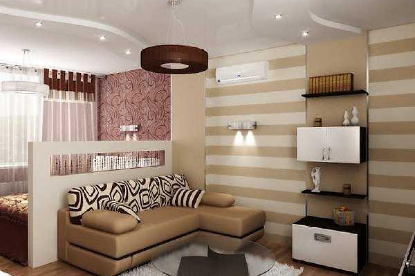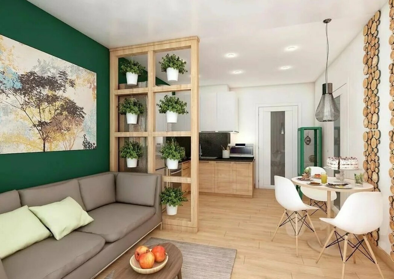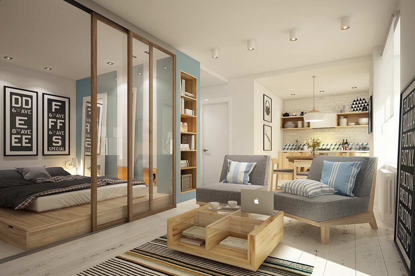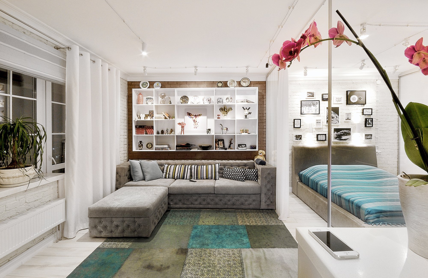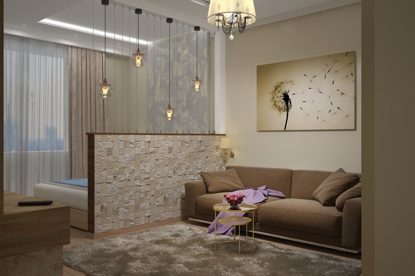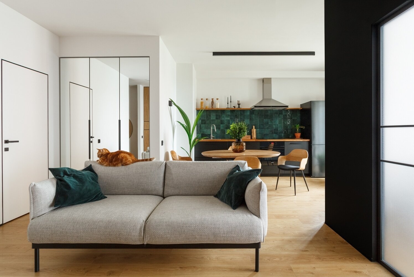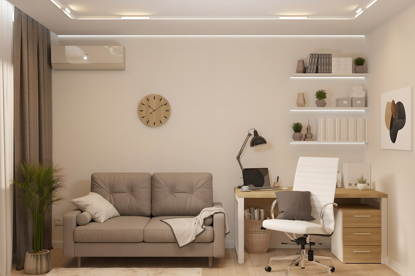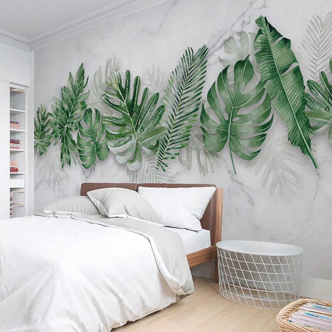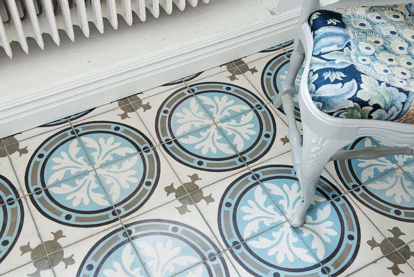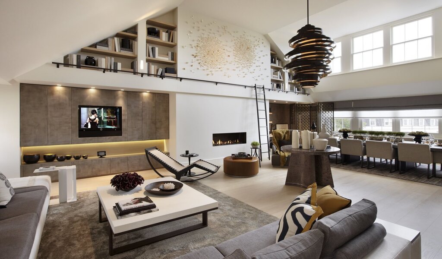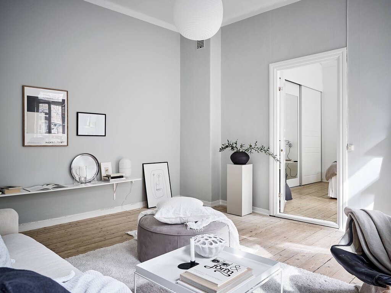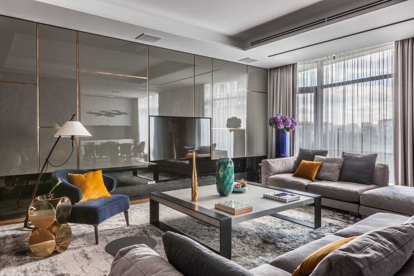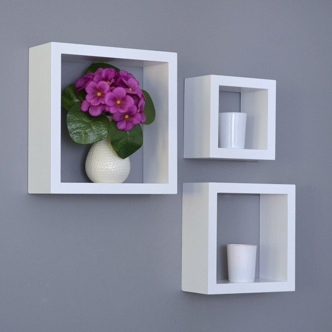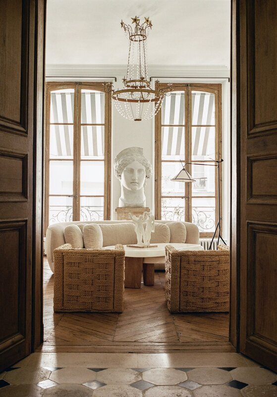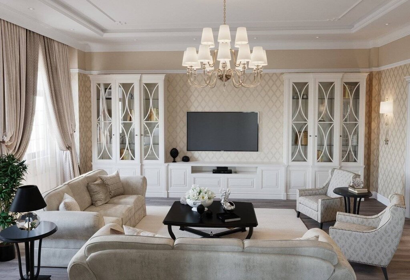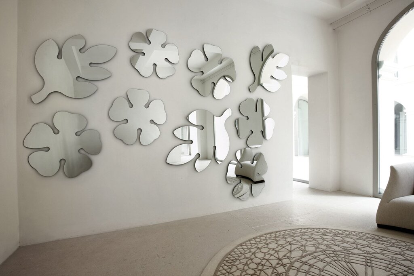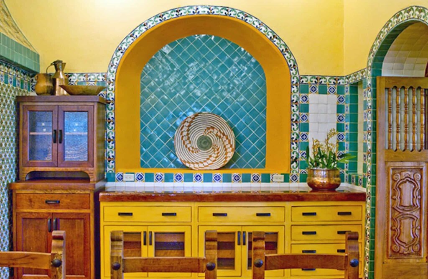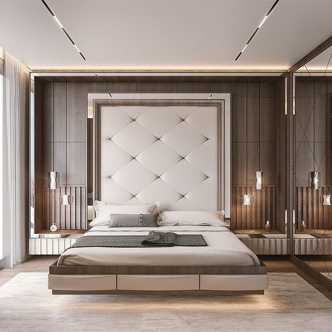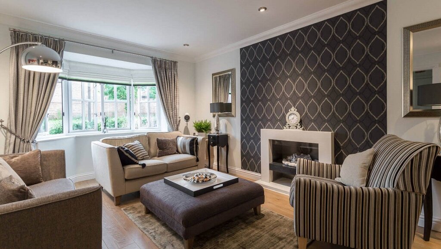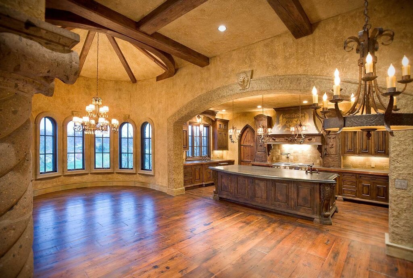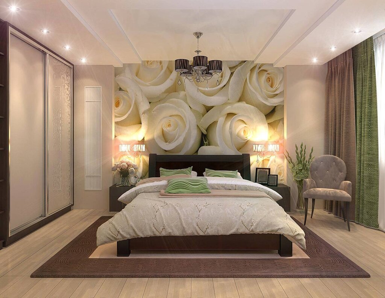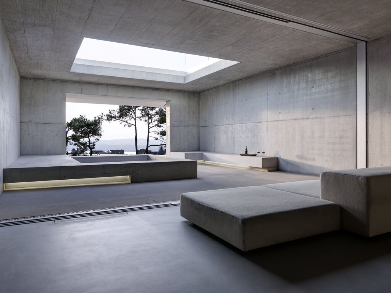- Interiors
- Apartments
- Interior ideas for a one-room apartment
Interior ideas for a one-room apartment 30 photos
Designing the interior of a one-room apartment presents a unique opportunity to blend functionality with style. Embrace the challenge by maximizing space through multi-functional furniture—think sofa beds, foldable tables, and wall-mounted desks. These pieces can transform your living area seamlessly from day to night. Consider a neutral color palette to create an illusion of space, while adding pops of color through accessories like cushions, artwork, or rugs to personalize the ambiance. Clever storage solutions, such as under-bed drawers or vertical shelving, can help maintain a tidy environment without compromising on aesthetics. Emphasize natural light by using sheer curtains or strategically placing mirrors to reflect light and make the space feel larger. Incorporate greenery with indoor plants to bring life and freshness to your apartment. Finally, defining separate zones for living, dining, and sleeping areas can be achieved through strategic furniture placement or the use of rugs to delineate spaces, ensuring that your one-room apartment is both stylish and functional.
