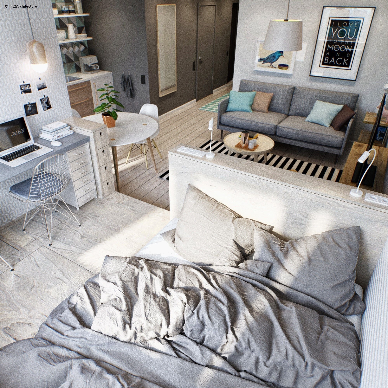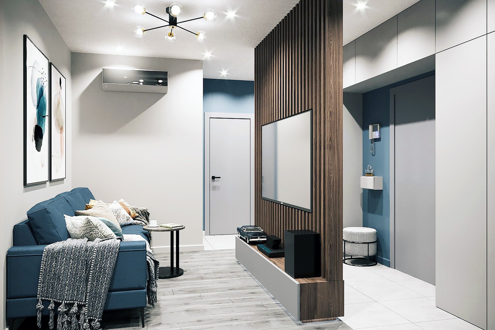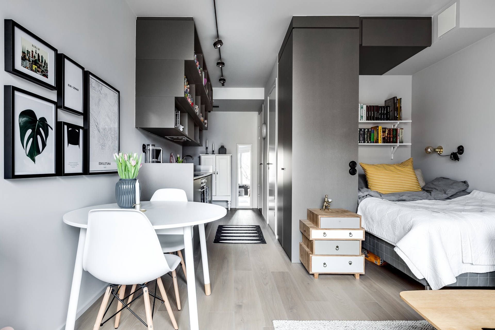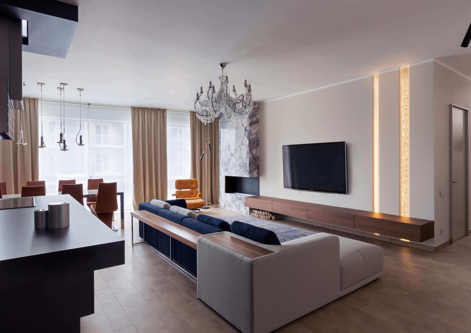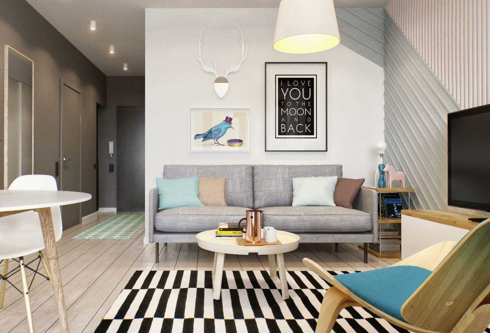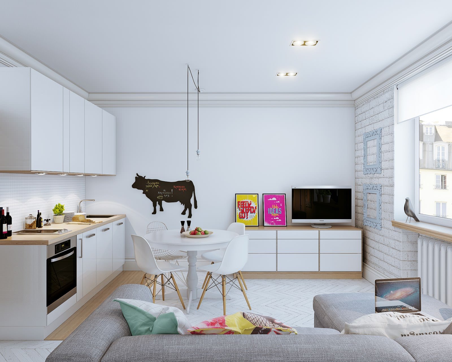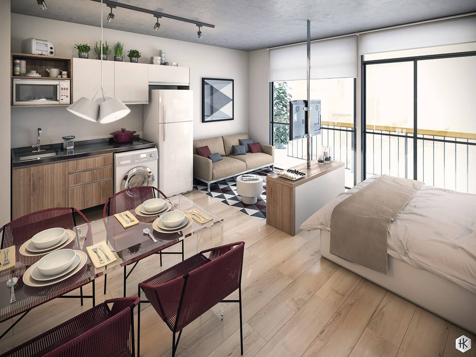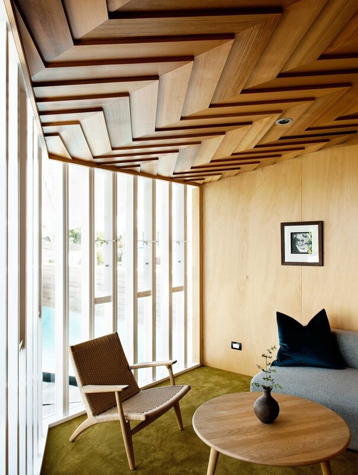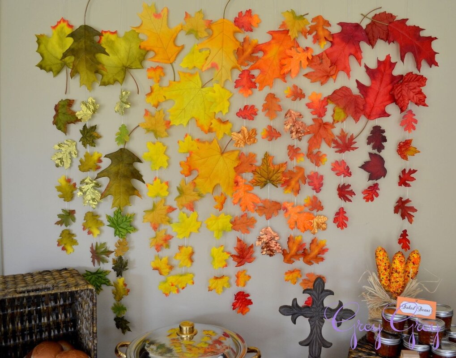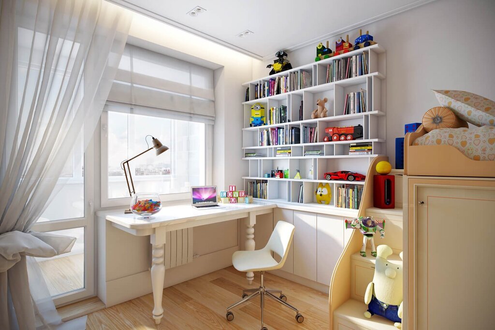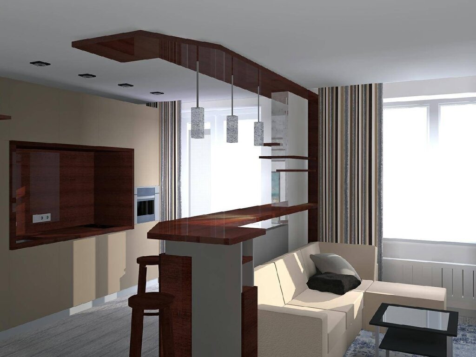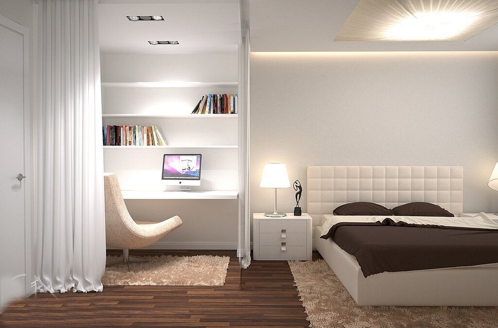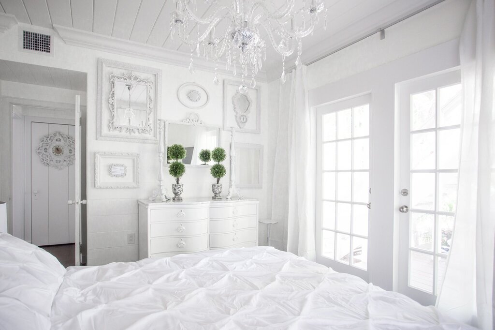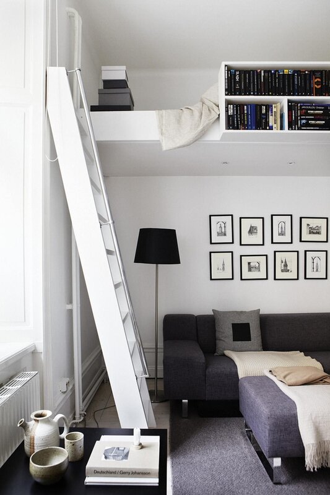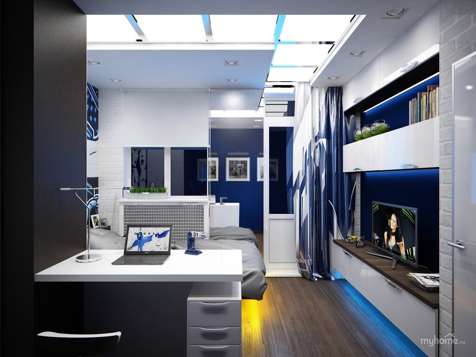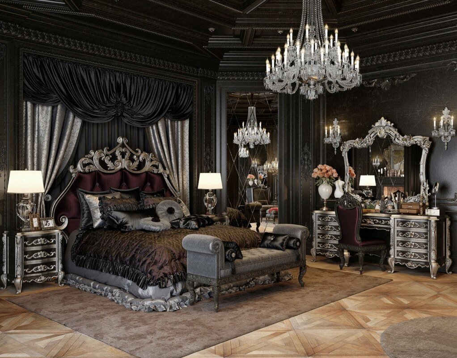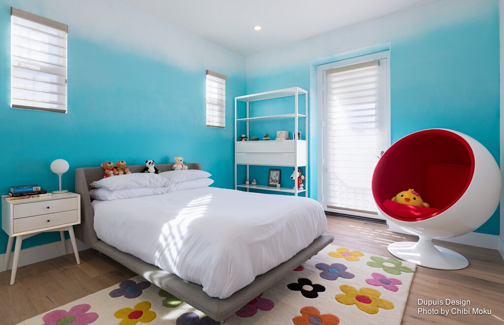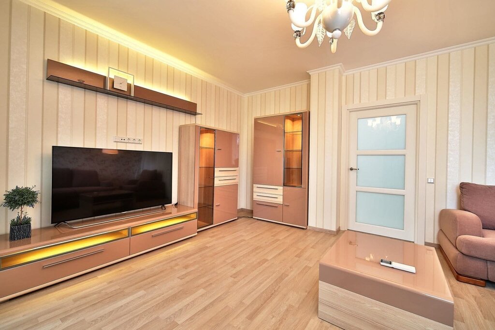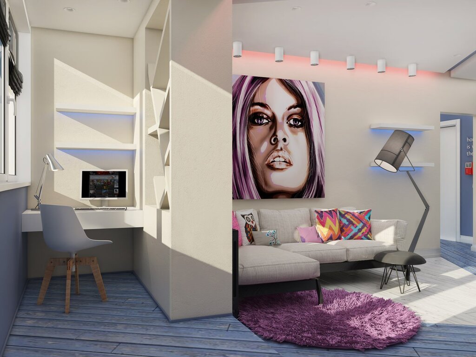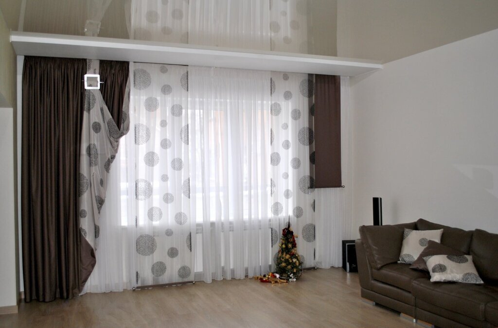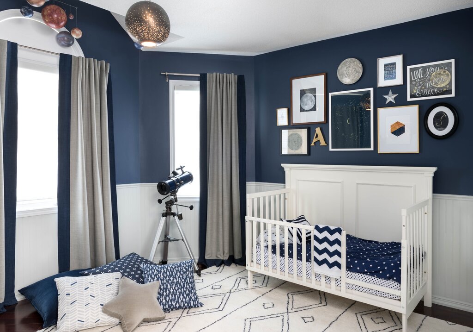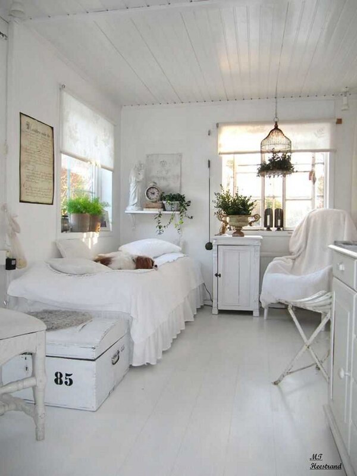- Interiors
- Apartments
- Interior design of a small apartment
Interior design of a small apartment 23 photos
Designing the interior of a small apartment presents a unique opportunity to blend functionality with style. The key is to maximize space while maintaining a sense of openness and comfort. Start by choosing a light color palette to enhance natural light and create an airy atmosphere. Multi-functional furniture is essential; think of sofas that convert into beds or tables with built-in storage. Mirrors can be strategically placed to give the illusion of more space and reflect light throughout the room. Vertical storage solutions, such as floating shelves or wall-mounted cabinets, help keep the floor area clear while providing ample storage. Incorporating sliding doors instead of traditional swinging ones can also save valuable space. Consider creating distinct zones for living, dining, and sleeping, even in a studio layout, using rugs or different lighting to subtly delineate these areas. Plants can add a fresh touch, bringing life and color without overwhelming the space. Ultimately, the goal is to create a harmonious environment that feels both spacious and intimate, allowing for comfort and style to coexist effortlessly.

