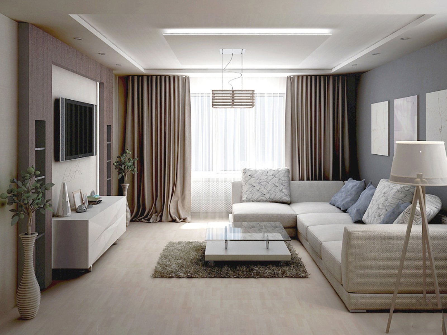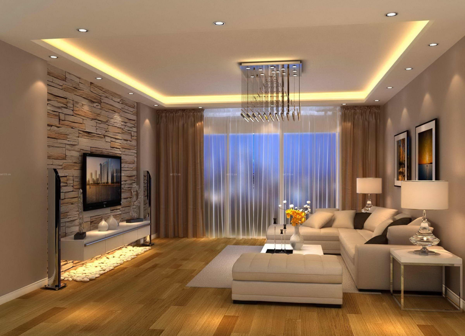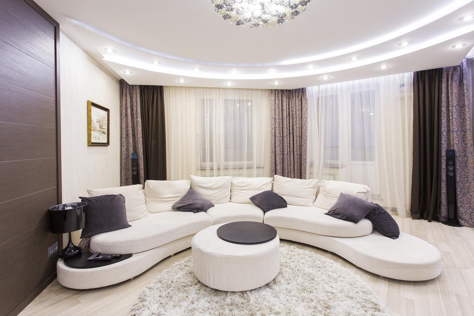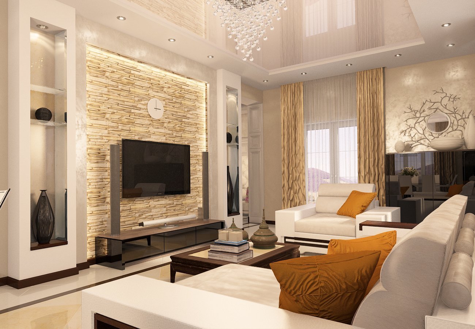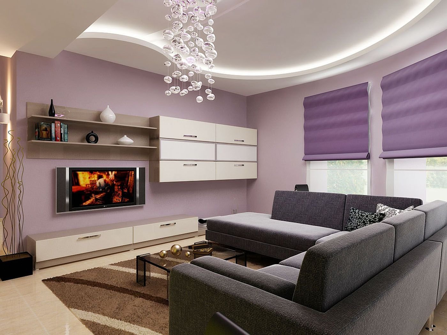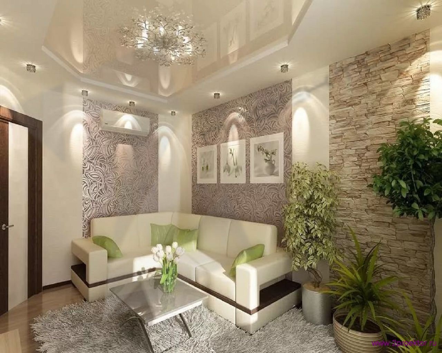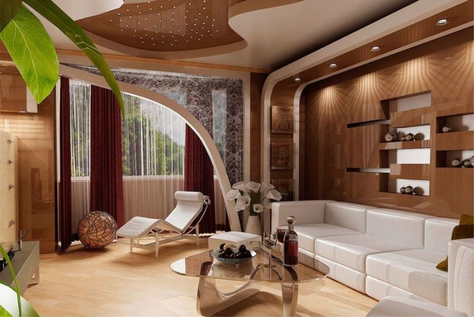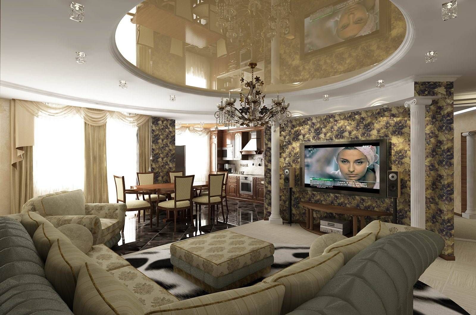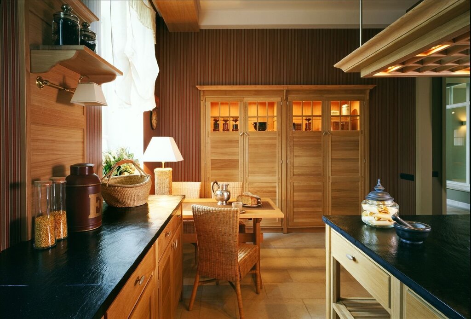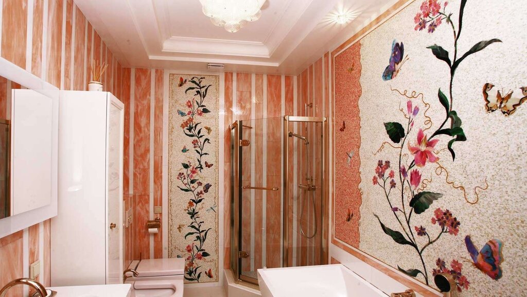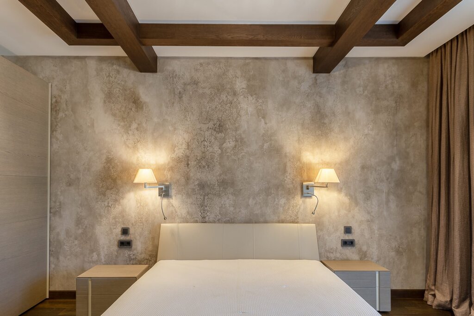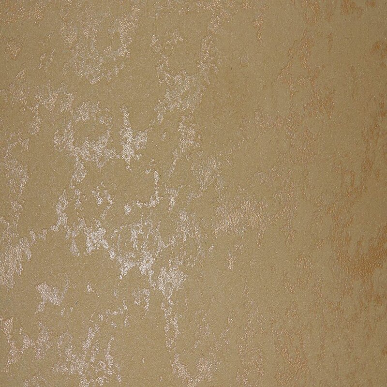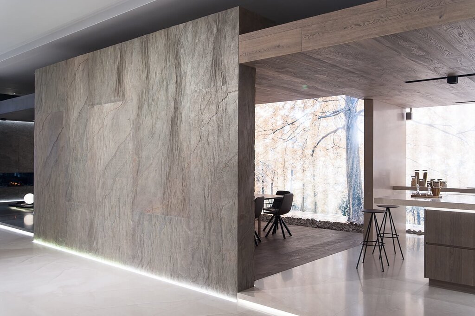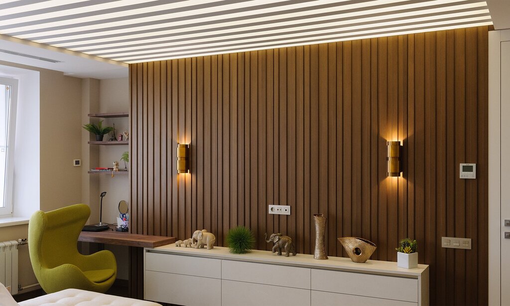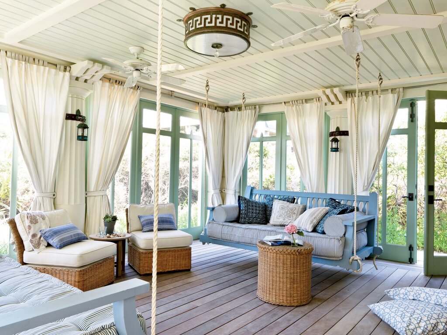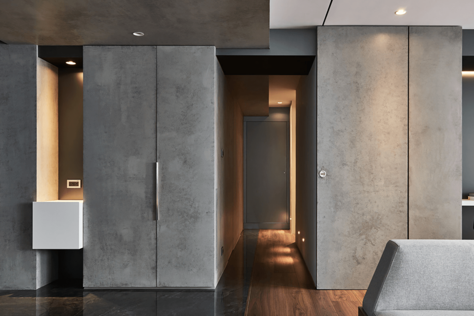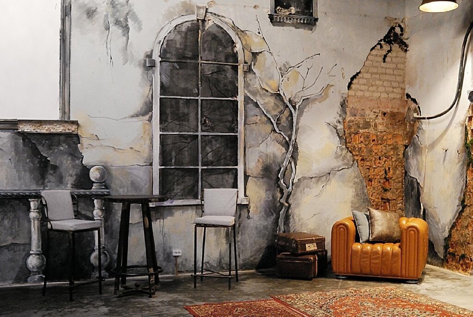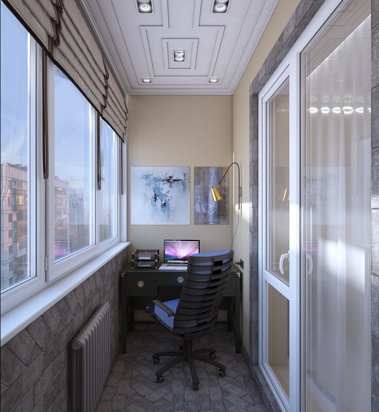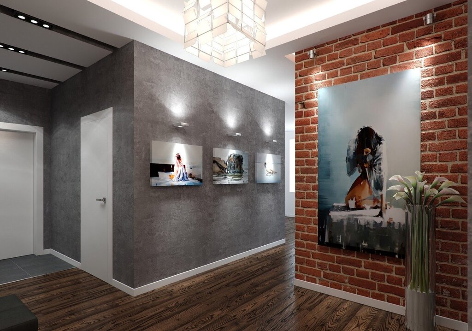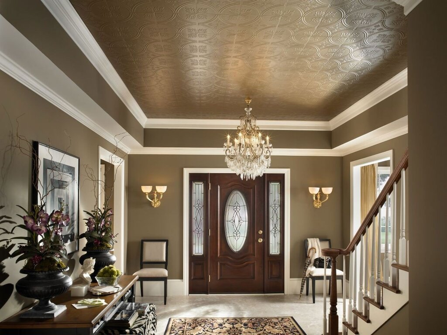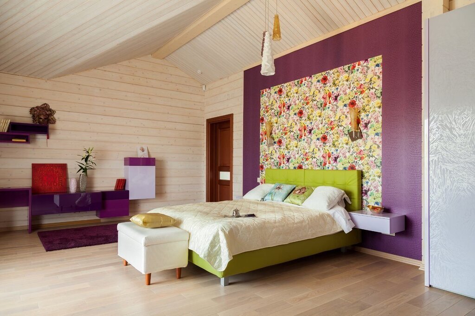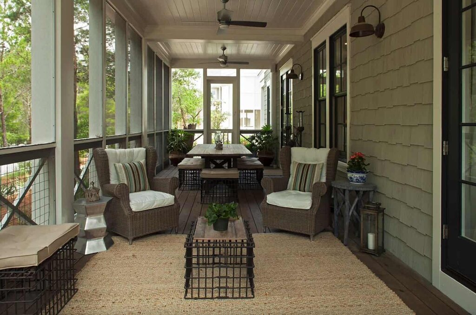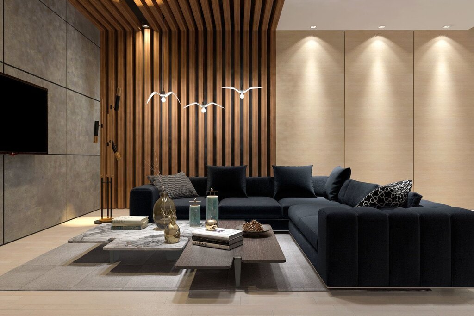Interior design of the hall 24 photos
The interior design of a hall serves as a crucial element in defining the overall atmosphere and functionality of a space. It acts as the gateway to the rest of a home or building, setting the tone for what lies beyond. A well-designed hall harmonizes aesthetics with practicality, balancing elements such as lighting, color, and spatial arrangement to create a welcoming and cohesive environment. The use of mirrors can enhance natural light and create an illusion of space, while carefully chosen flooring and wall treatments add texture and depth. Furniture and decor should be thoughtfully arranged to ensure ease of movement and comfort, reflecting the style and personality of the inhabitants. Incorporating a blend of materials and finishes can introduce warmth and character, while strategic lighting enhances features and provides ambiance. Whether minimalistic or eclectic, the design should align with the overall theme of the property, ensuring a seamless transition from the entrance to the inner spaces. Ultimately, the hall's interior design not only welcomes guests but also serves as a functional and inviting introduction to a home's unique story.
