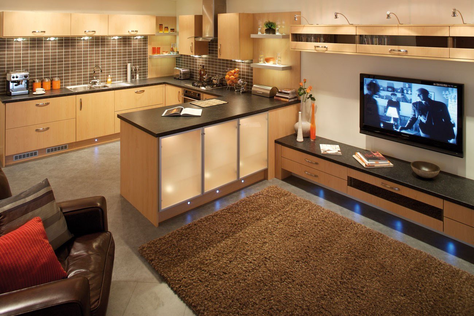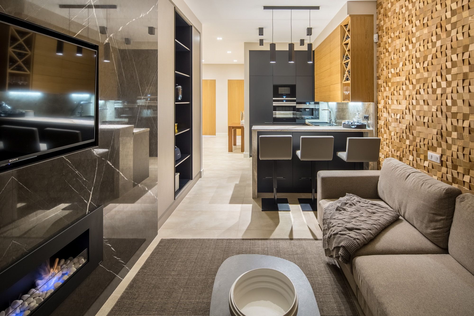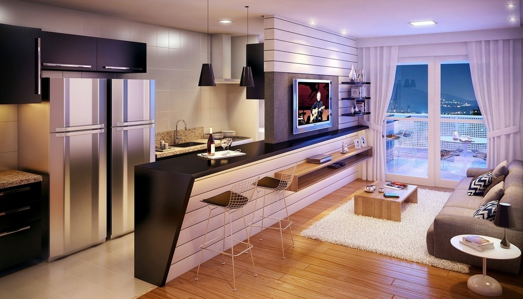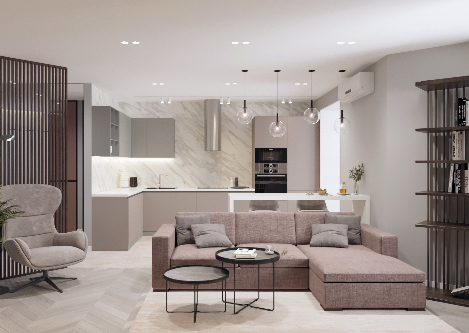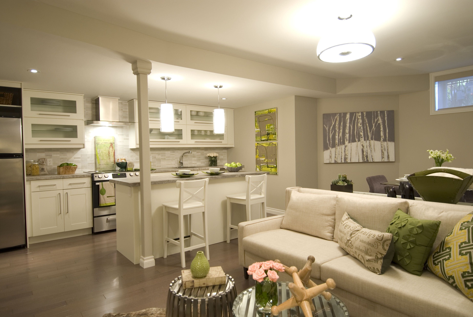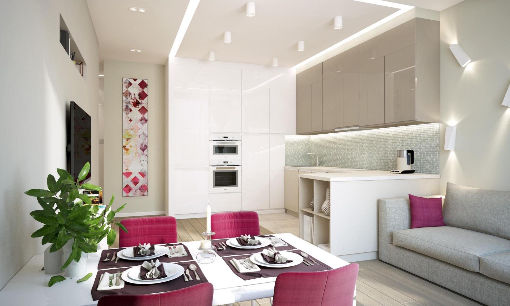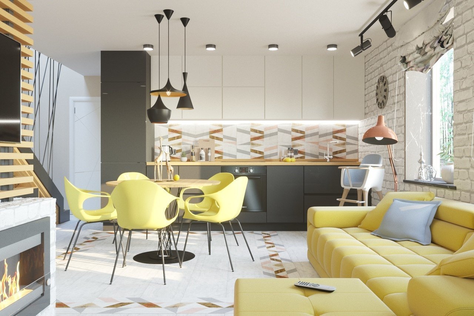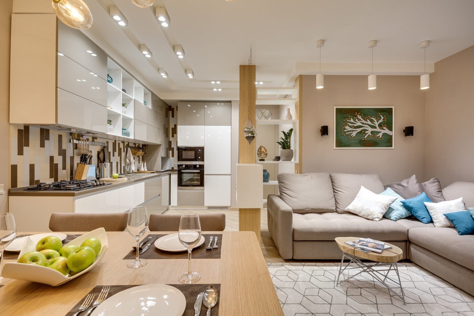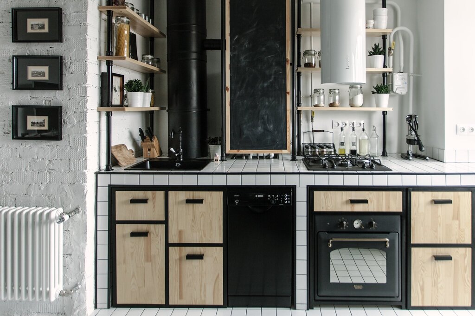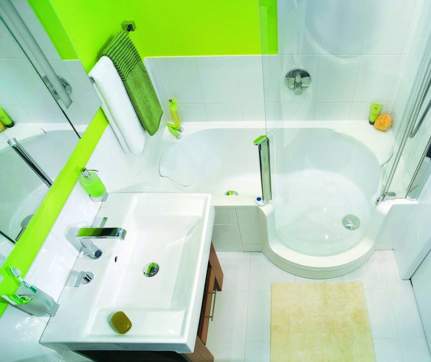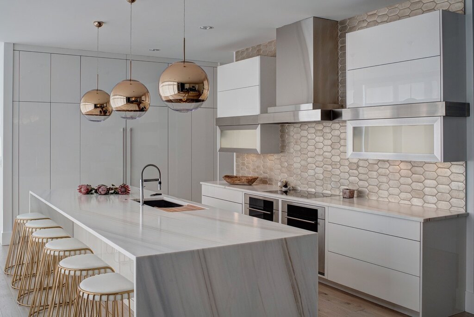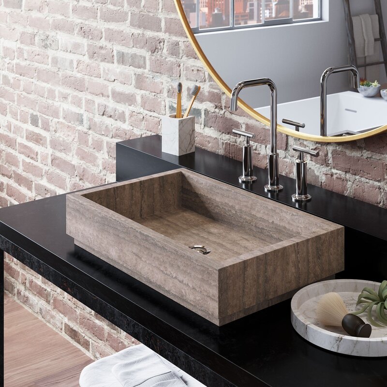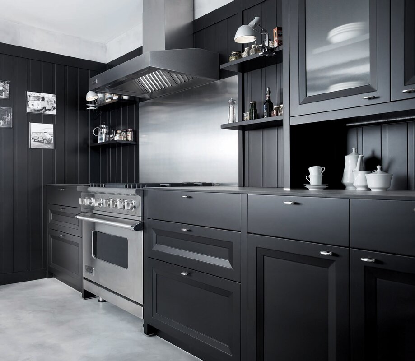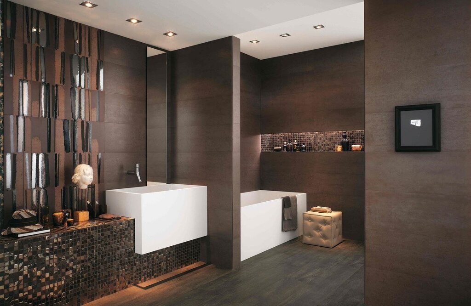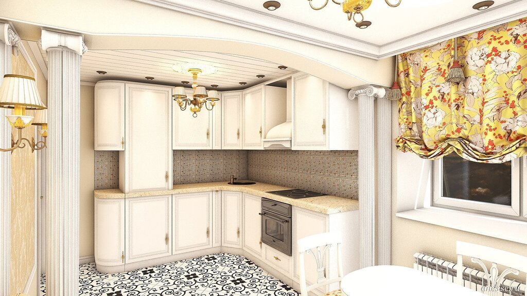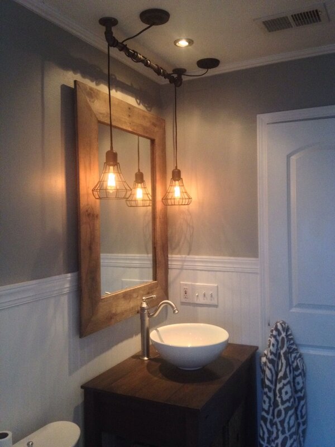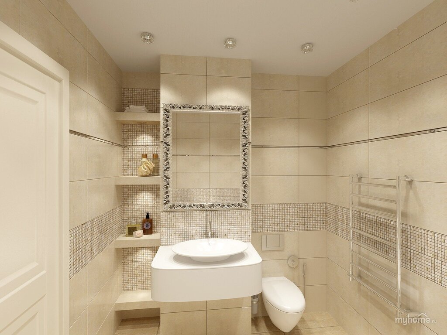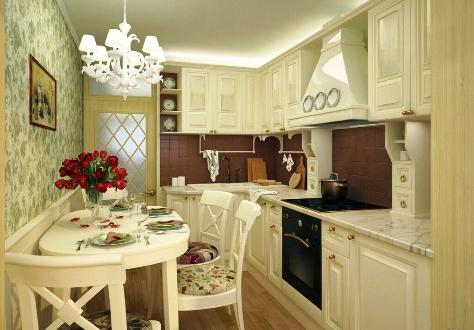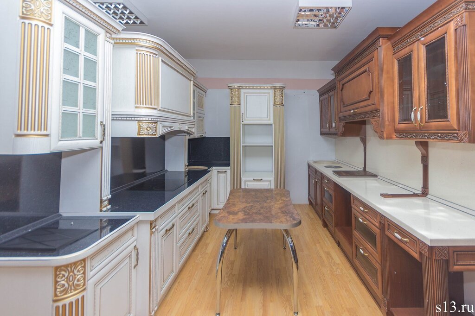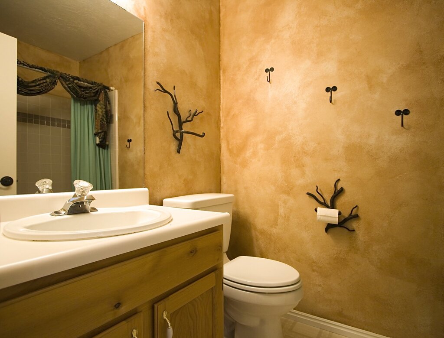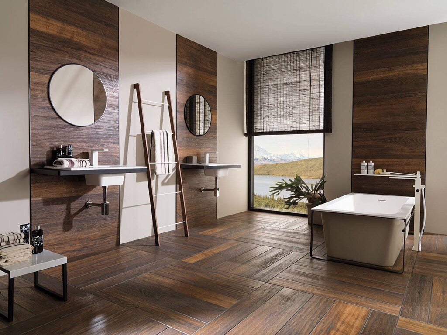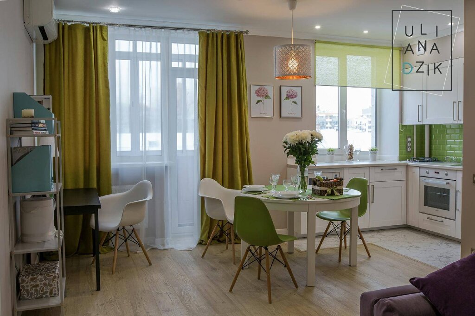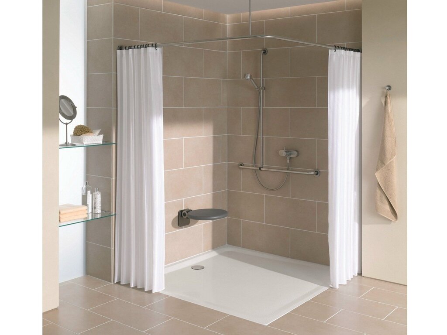- Interiors
- Living rooms
- Interesting solutions for a kitchen living room
Interesting solutions for a kitchen living room 19 photos
In modern homes, the kitchen and living room are often merged into a single, harmonious space, creating a versatile area for cooking, dining, and entertaining. This trend not only maximizes functionality but also fosters a sense of openness and connectivity. To achieve a seamless integration, consider using consistent flooring and a cohesive color palette that flows from the kitchen to the living area. Open shelving can serve as a stylish transition, offering storage while displaying decorative items that reflect your personality. Incorporating a kitchen island or a bar counter can further delineate the spaces while providing additional seating options. Lighting plays a crucial role; pendant lights over the island or dining table can create a focal point, while layered lighting solutions can enhance ambiance and functionality. For those who love smart technology, integrating smart appliances and lighting systems can elevate the space's efficiency and comfort. With thoughtful design choices, a kitchen living room can become the heart of the home, reflecting both style and practicality.

