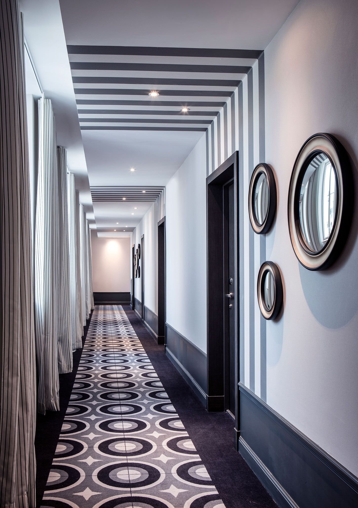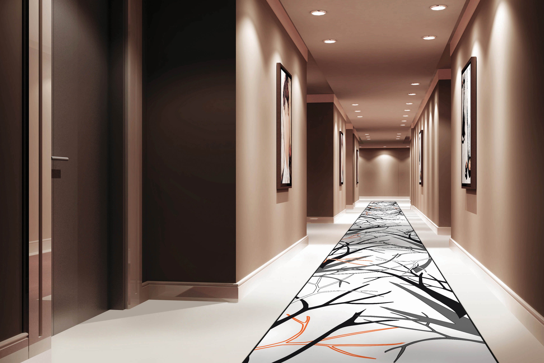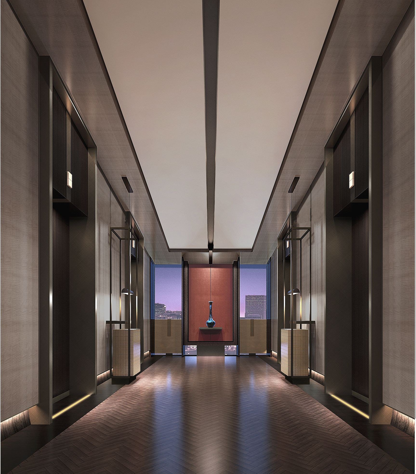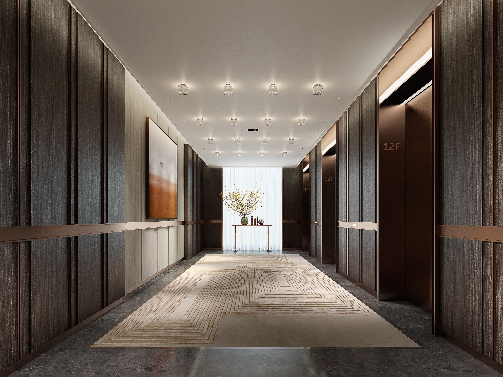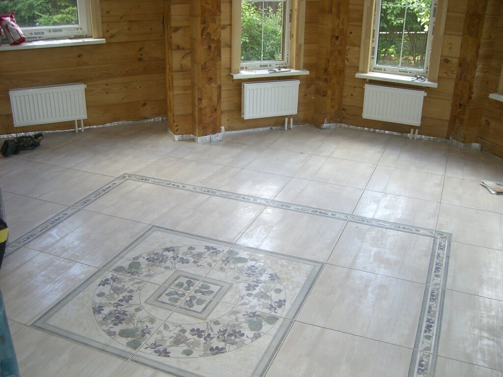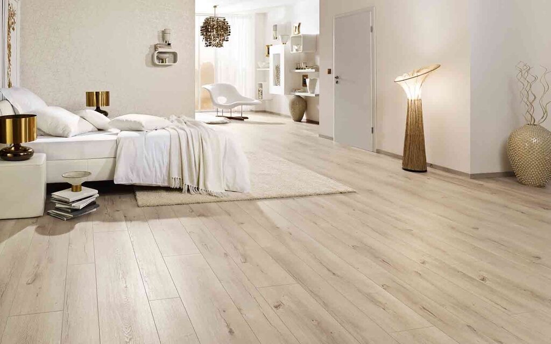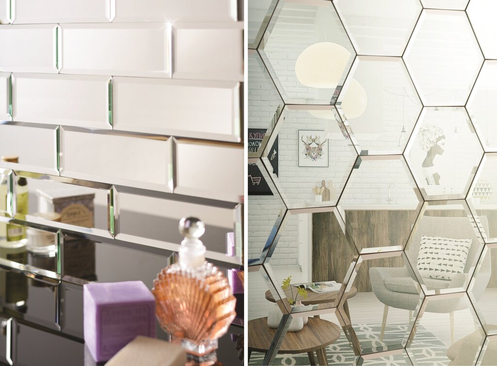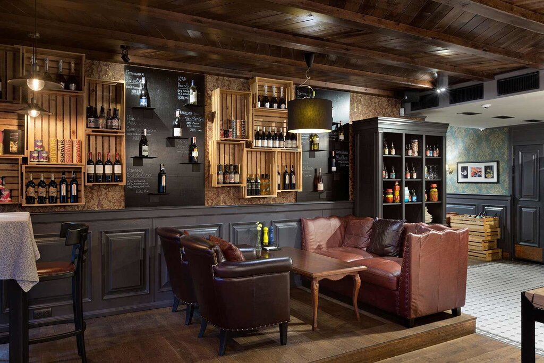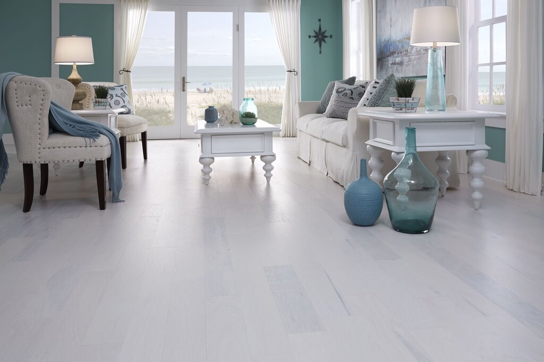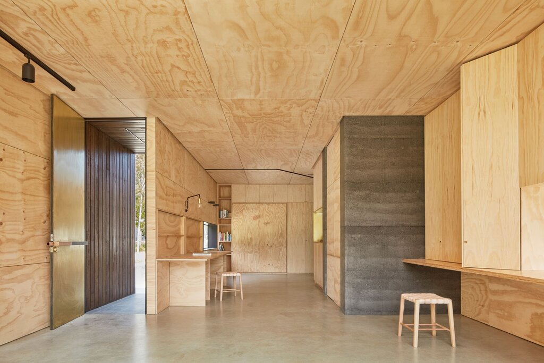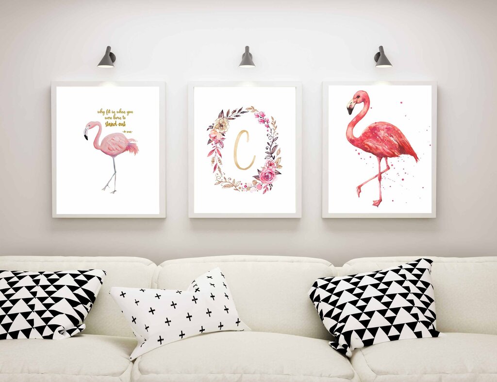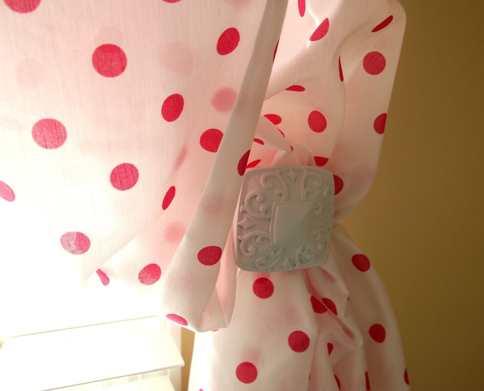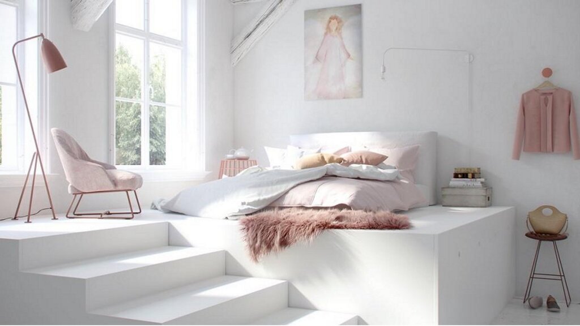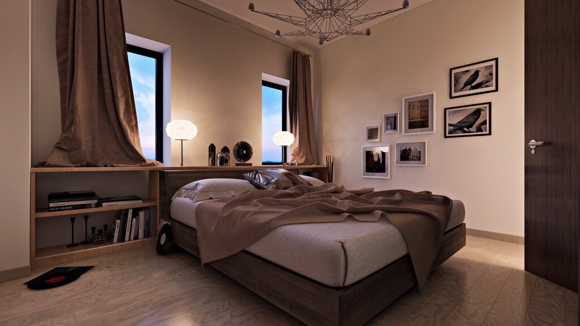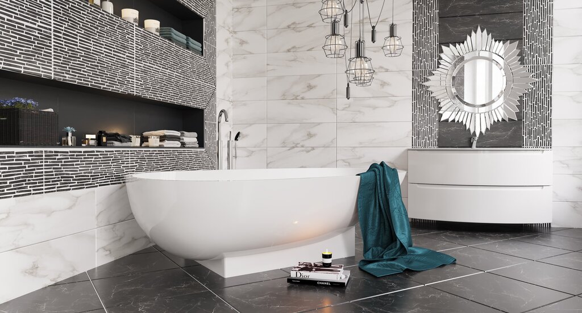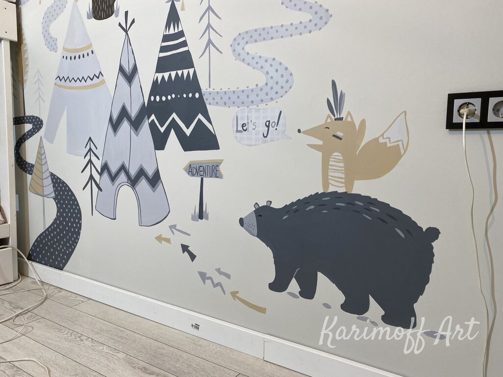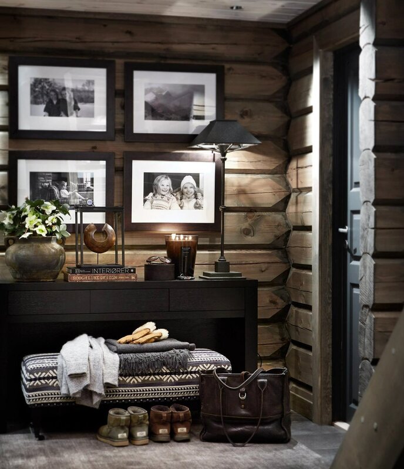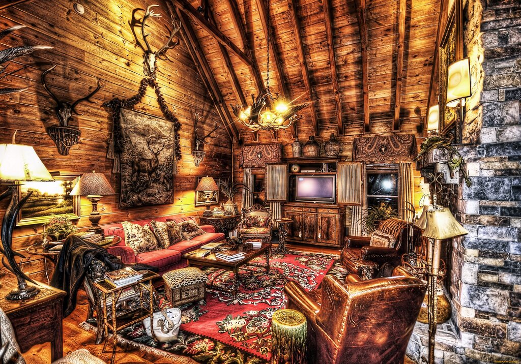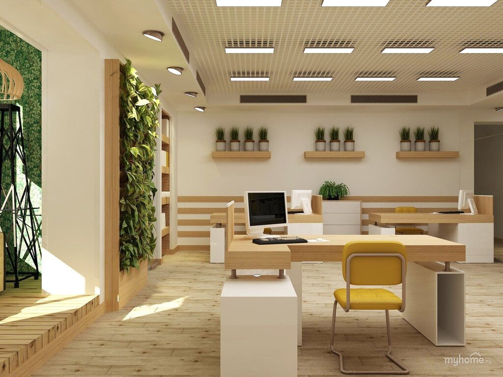Inter-apartment corridor 21 photos
The inter-apartment corridor is a crucial yet often overlooked element of residential design, serving as the transitional space that connects individual living units within a multi-family building. Its design and functionality can significantly influence the overall ambiance and efficiency of the residential environment. Thoughtfully designed corridors not only facilitate smooth and intuitive navigation but also enhance the aesthetic appeal of the building. They can incorporate natural light through strategic window placements or utilize thoughtful lighting solutions to create an inviting atmosphere. Acoustic considerations are also vital, ensuring that sounds from neighboring units do not intrude upon the privacy of residents. Furthermore, the choice of materials and finishes can add to the durability and visual interest of these spaces, while art installations or greenery can introduce a personalized touch. Ultimately, the design of inter-apartment corridors should reflect a balance between form and function, contributing to the sense of community and comfort for all residents.



