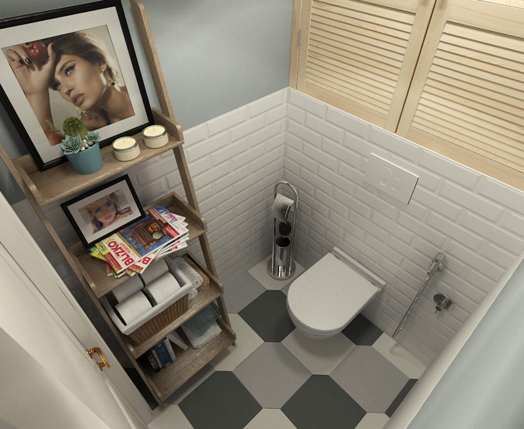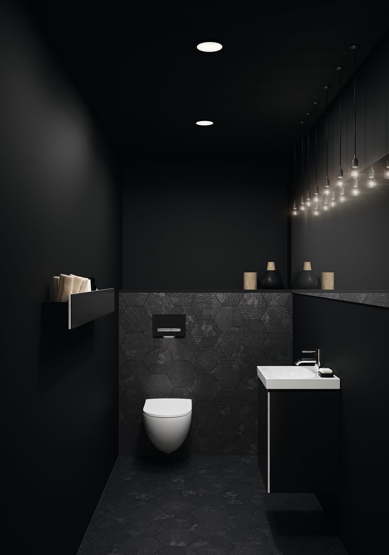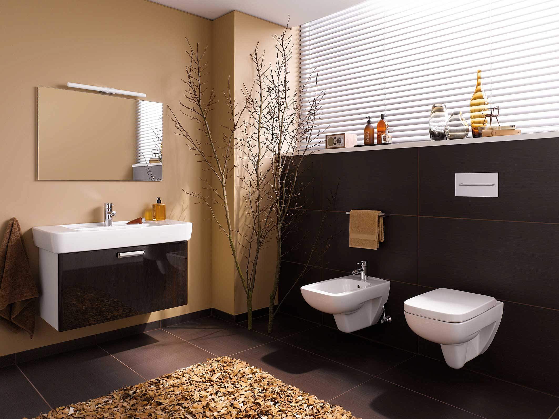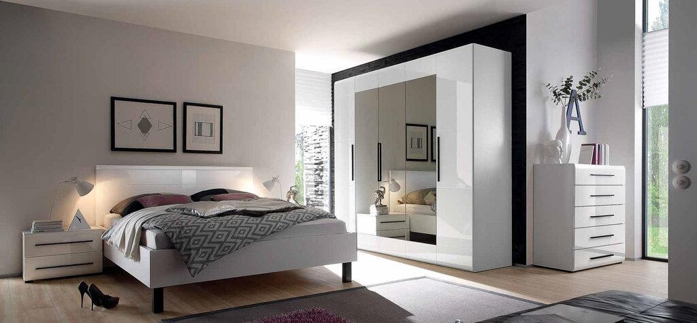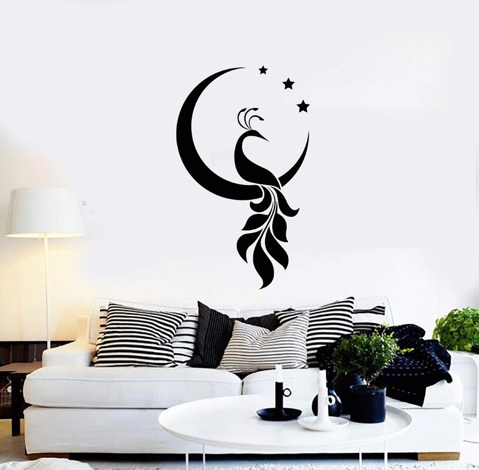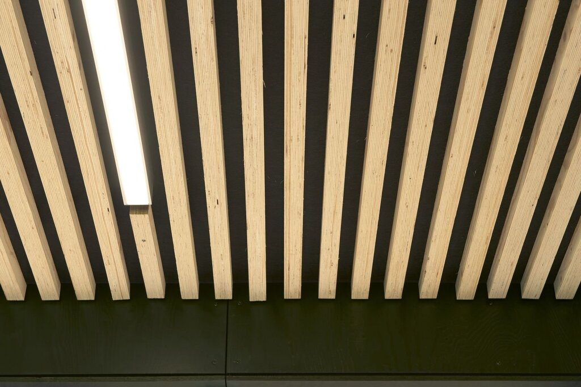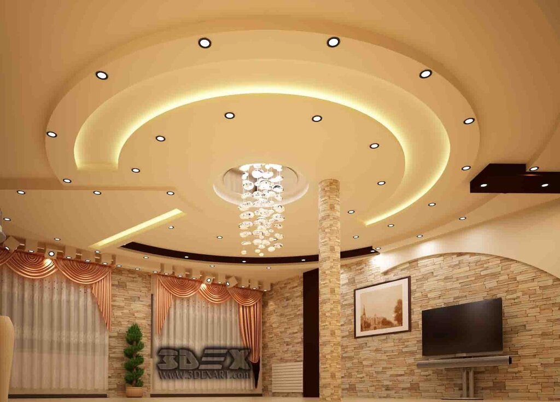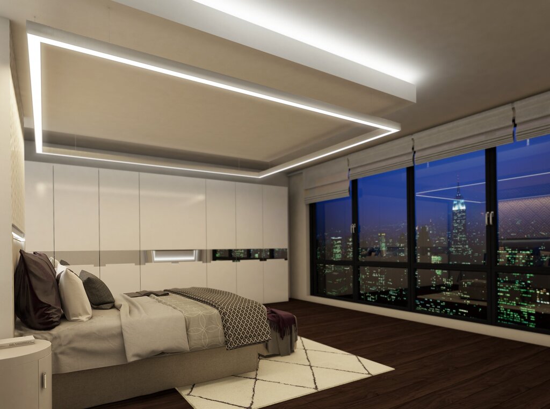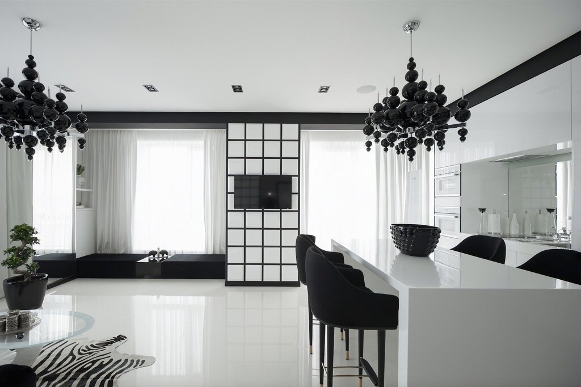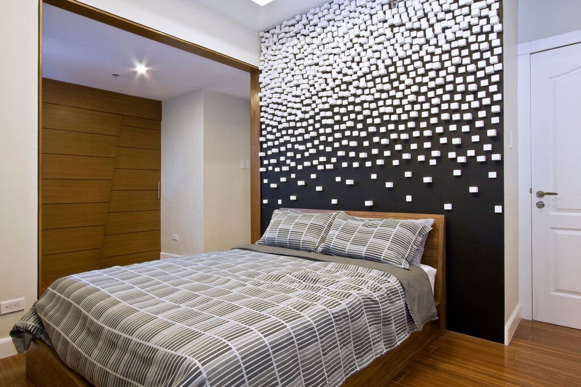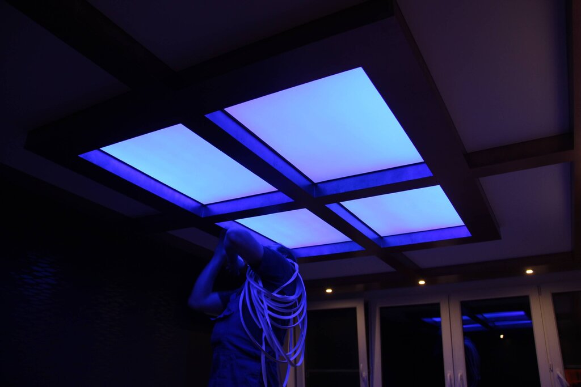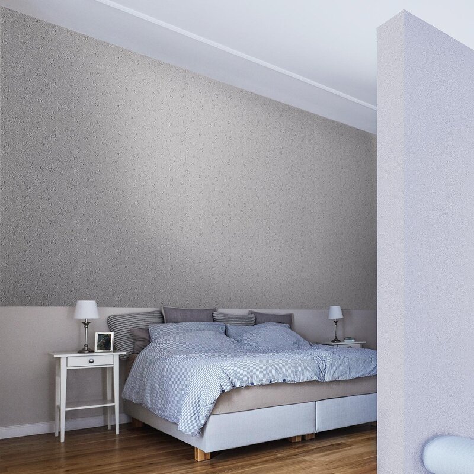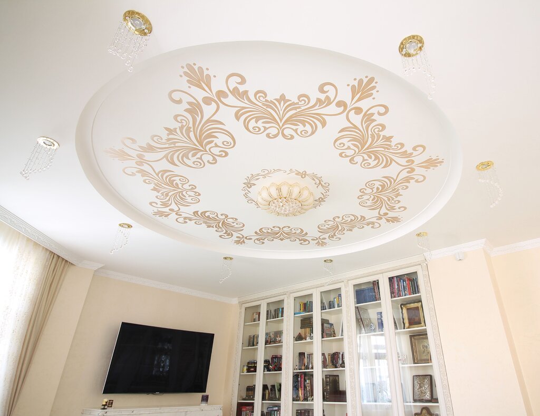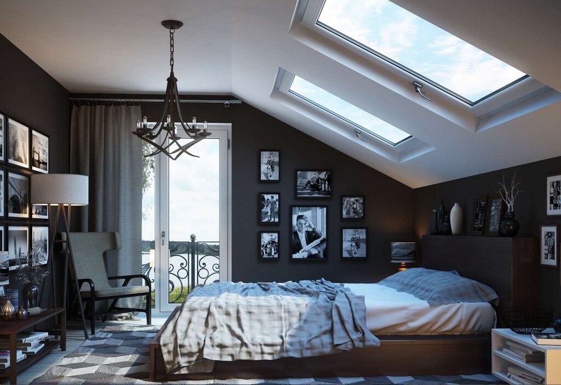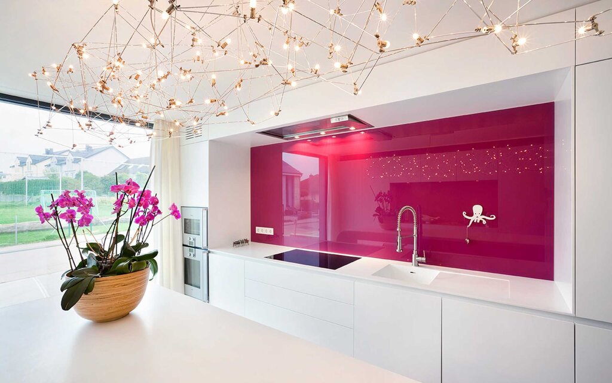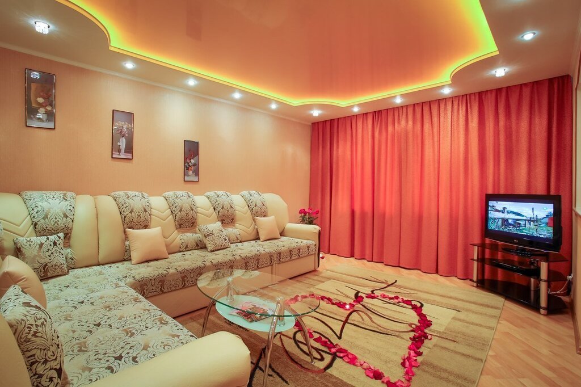Installation in a small bathroom 13 photos
Transforming a small bathroom into a functional and aesthetically pleasing space can be a rewarding challenge. When dealing with limited square footage, strategic planning and creative solutions become paramount. Start by prioritizing essential fixtures and consider compact or multi-functional designs to maximize space. Wall-mounted sinks and toilets can free up floor space, while corner units make efficient use of often-overlooked areas. To create a sense of openness, opt for light, neutral color palettes and incorporate mirrors to reflect light and give an illusion of a larger area. Vertical storage solutions, such as shelves or cabinets, can help keep the space organized without encroaching on precious floor space. Consider using glass shower enclosures instead of opaque ones to maintain a seamless flow throughout the room. Finally, pay attention to lighting; a well-lit bathroom can appear more spacious and inviting. By combining smart design choices with practical installations, even the smallest bathroom can become a harmonious blend of form and function.
