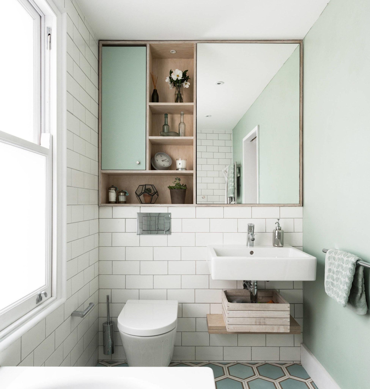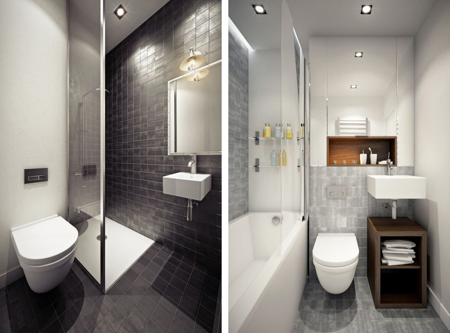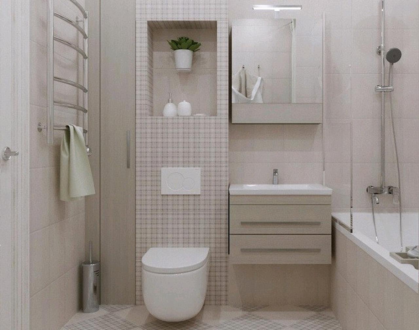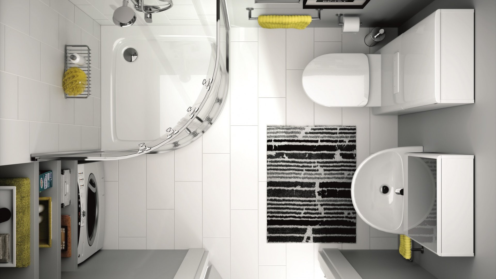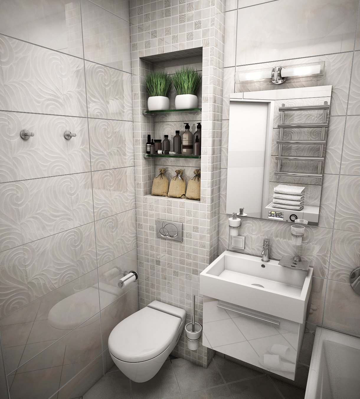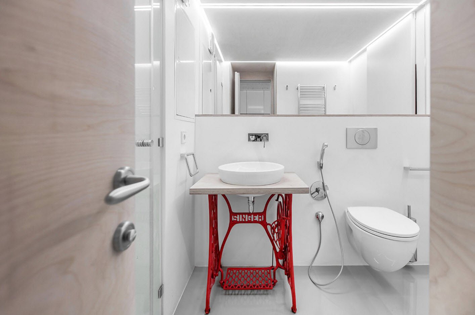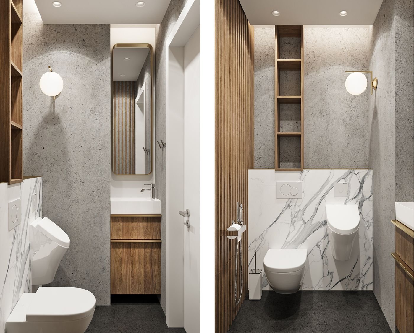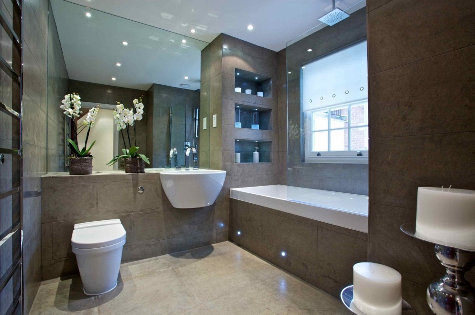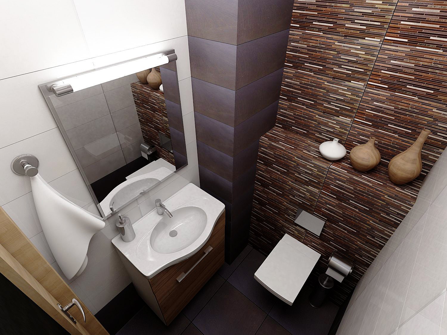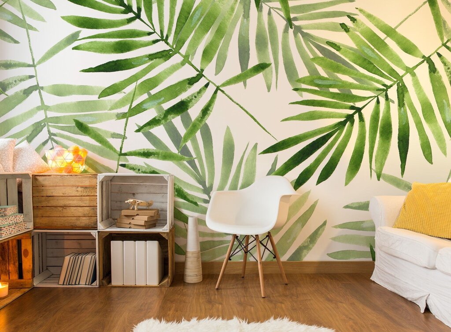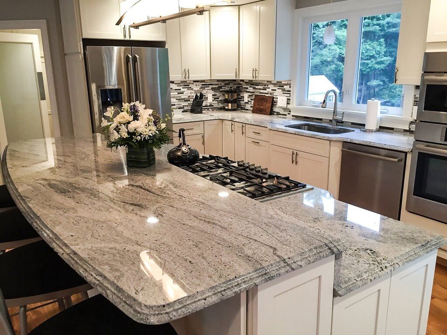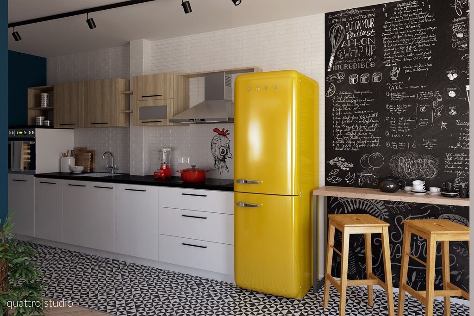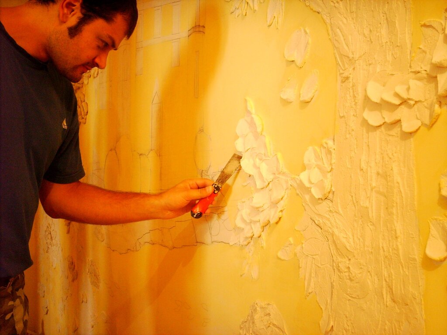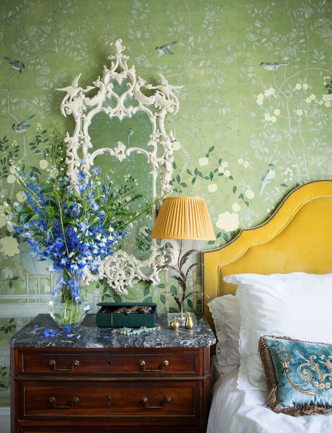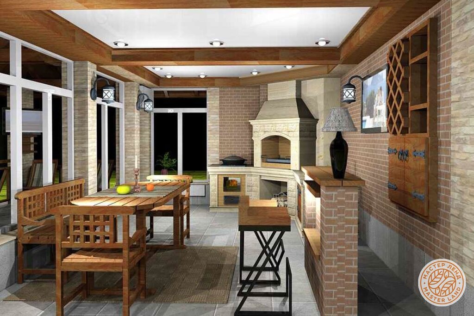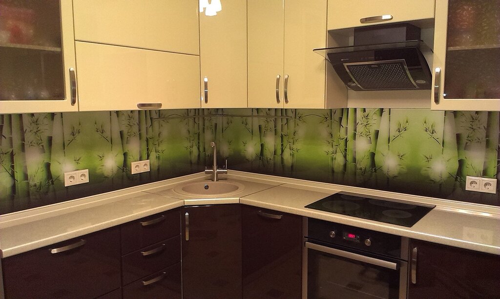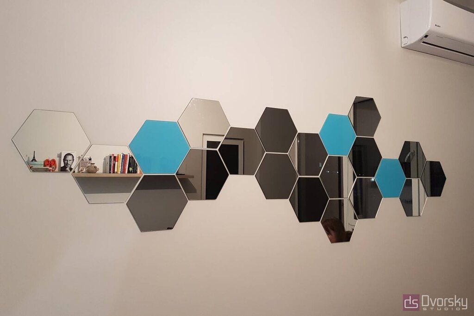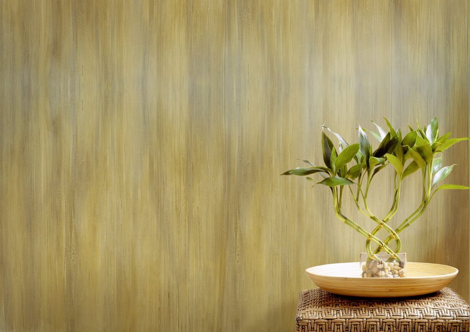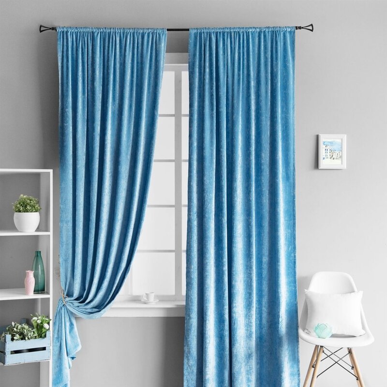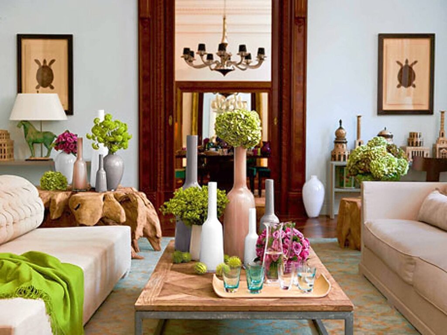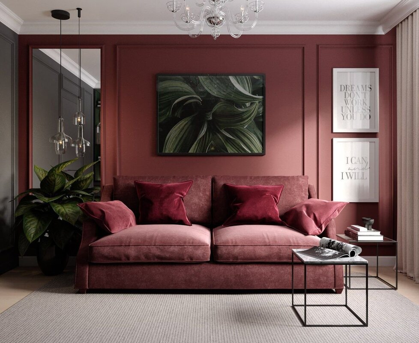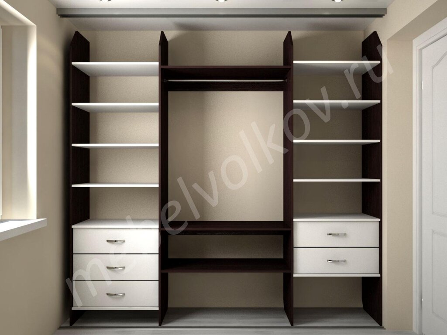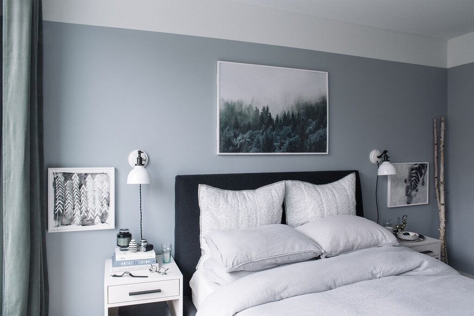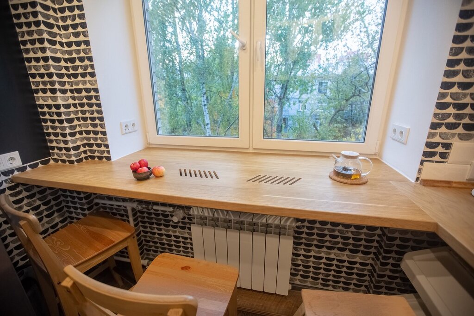Installation in a combined bathroom 11 photos
Creating a harmonious and functional design in a combined bathroom is a rewarding challenge that blends aesthetics with practicality. When planning the installation process, consider the spatial dynamics and how they can enhance the overall experience. Begin by assessing the layout to ensure an intuitive flow between the bath, shower, sink, and toilet. Efficient use of space can be achieved through smart storage solutions, such as floating shelves or built-in cabinets, which help maintain a clean and uncluttered environment. Lighting plays a crucial role in setting the mood and enhancing functionality. Incorporate layered lighting with a mix of ambient, task, and accent lights to create depth and warmth. Consider using materials that are both durable and visually appealing, such as ceramic tiles, glass, and stainless steel, which offer easy maintenance and add a touch of elegance. Ventilation is another key aspect, as it prevents moisture buildup and preserves the integrity of the design. Integrating natural elements, like plants or wood accents, can introduce a sense of tranquility and connection to nature. Ultimately, a well-designed combined bathroom should reflect personal style while providing a serene and efficient space for daily routines.

