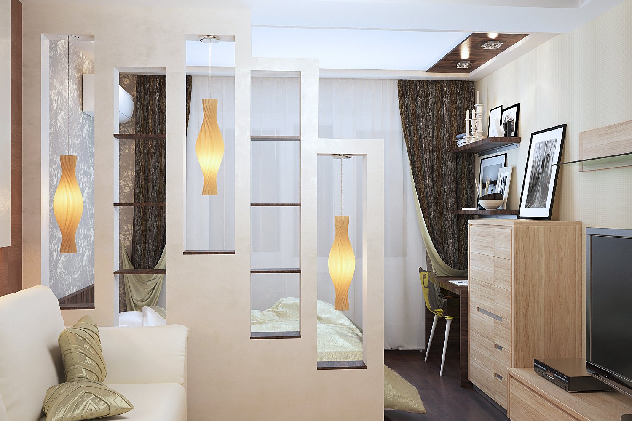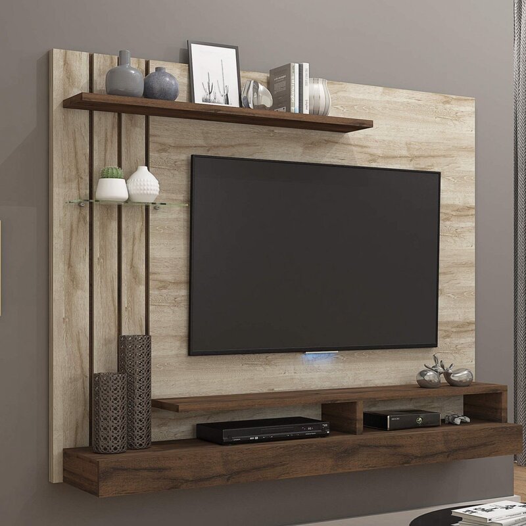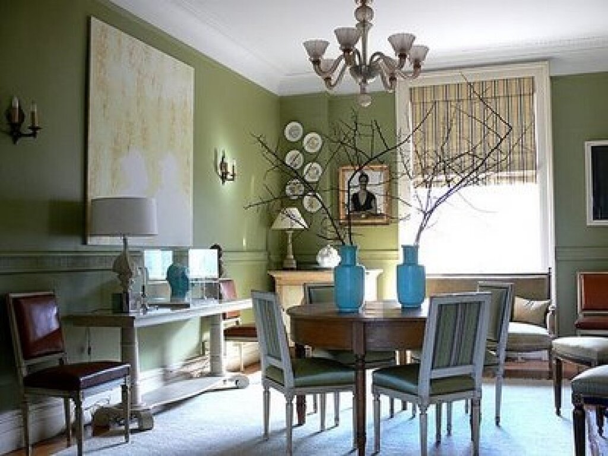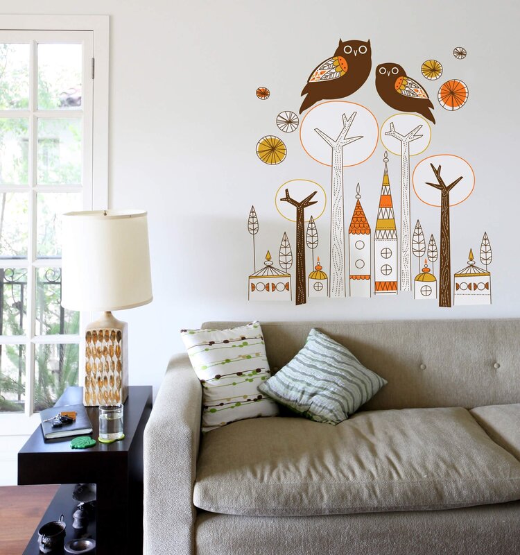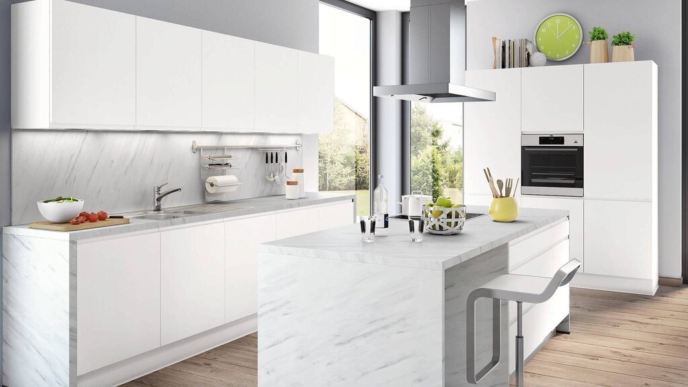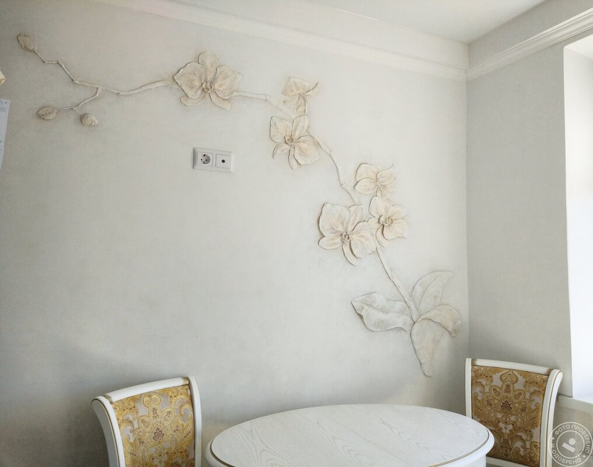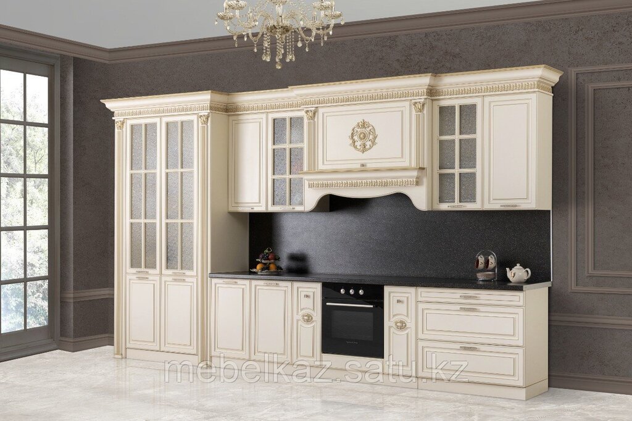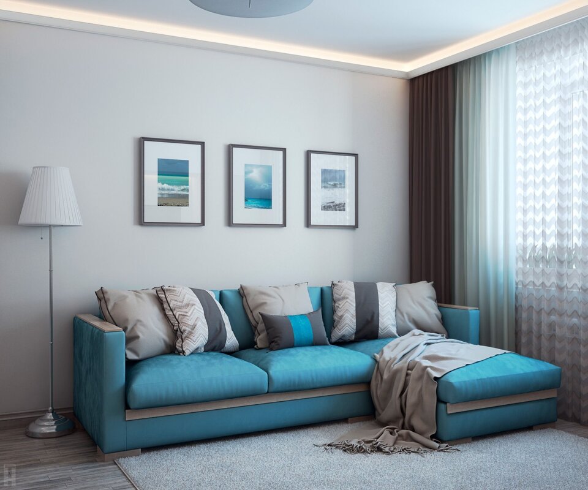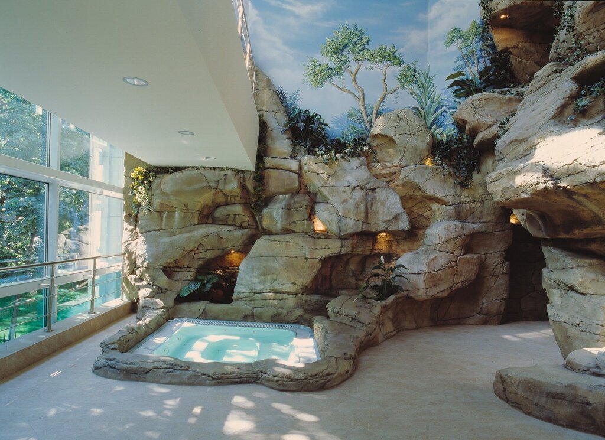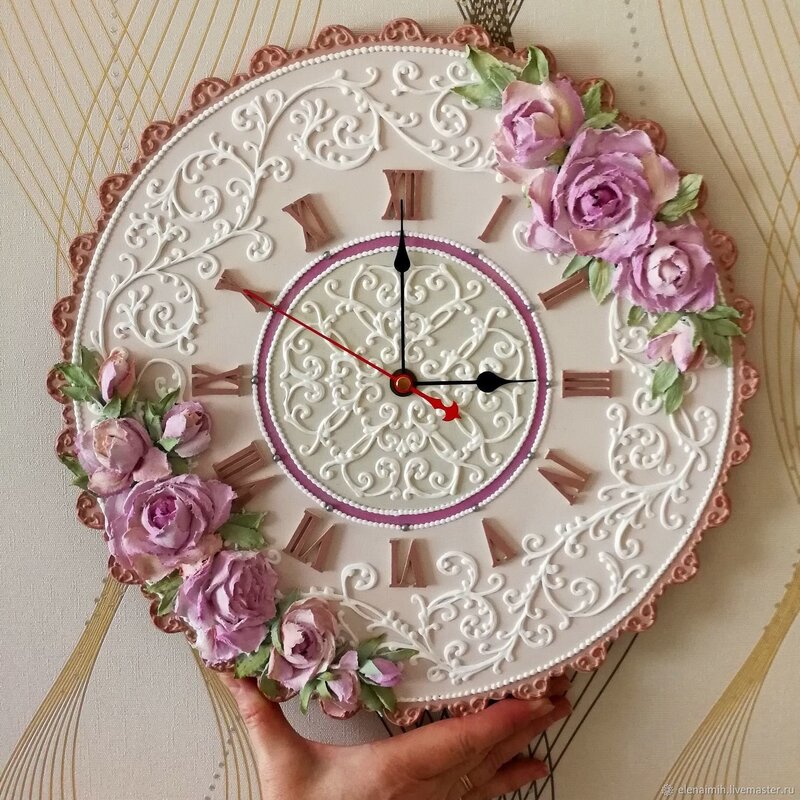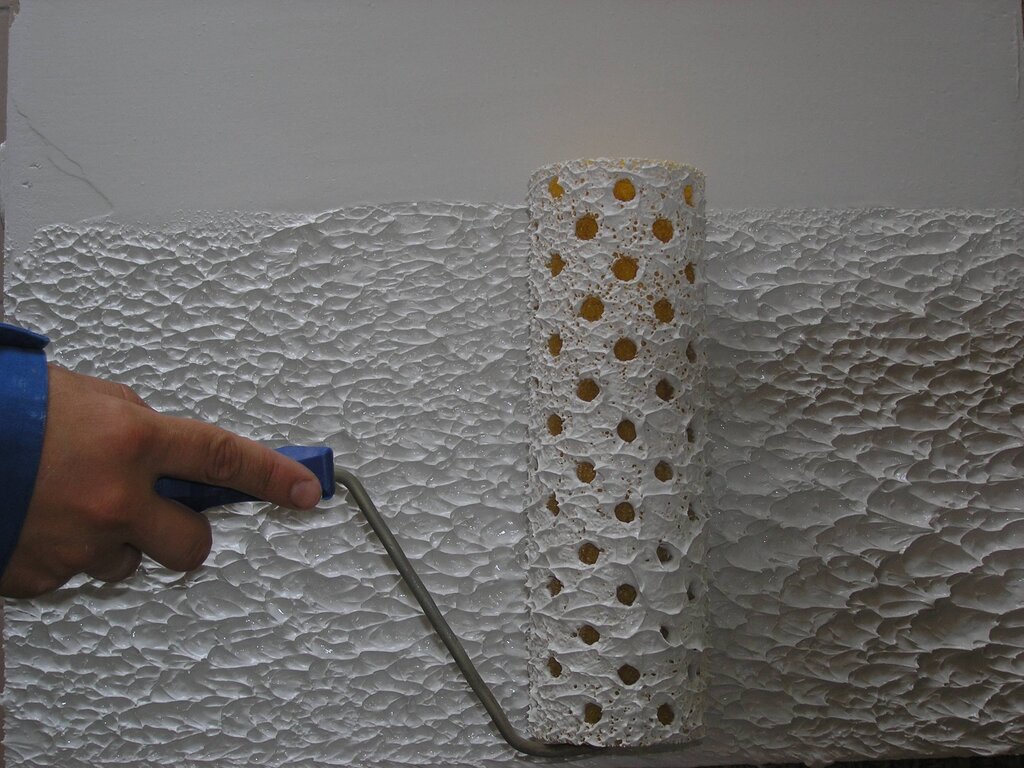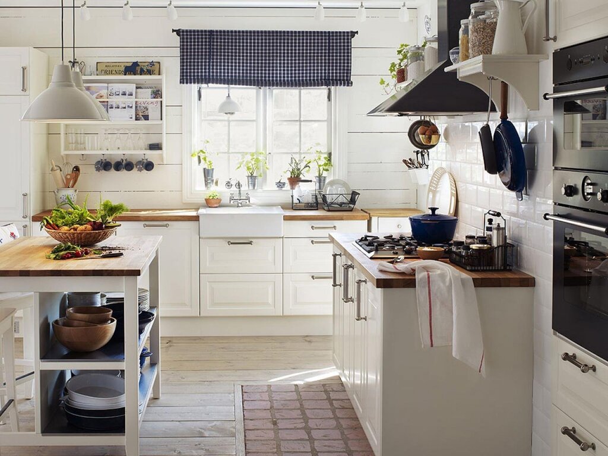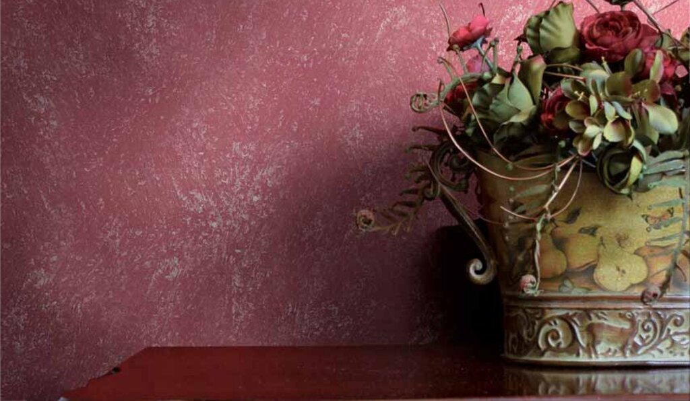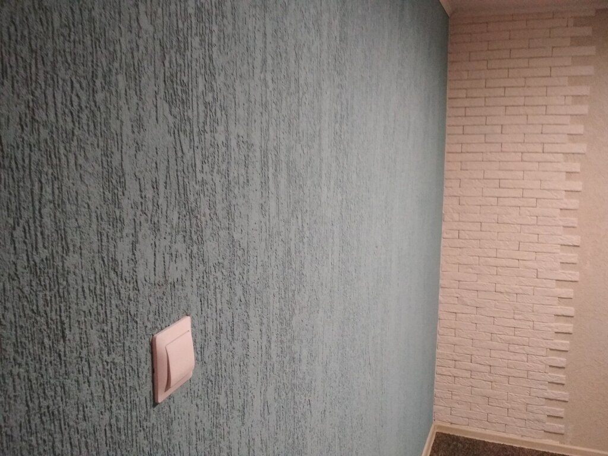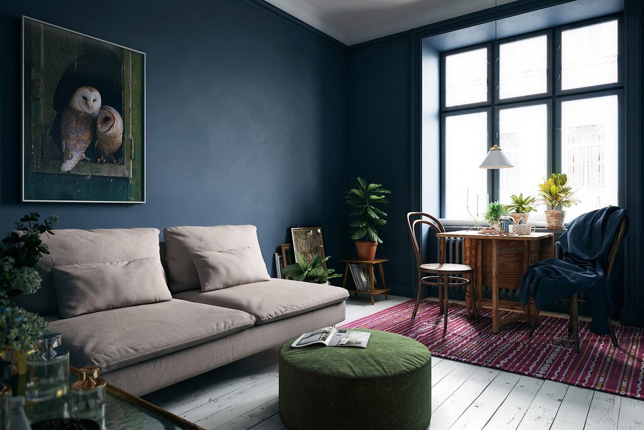- Interiors
- Apartments
- Ideas for zoning a one-room apartment
Ideas for zoning a one-room apartment 9 photos
Creating distinct zones in a one-room apartment can transform your living space into a functional and aesthetically pleasing environment. Start by assessing the natural light and layout of your space to determine the best areas for different activities. Use furniture strategically to divide the room; a well-placed sofa or bookshelf can create a clear separation between the living area and sleeping quarters. Experiment with rugs and lighting to define each zone, using different textures and colors to visually distinguish them. Consider installing a curtain or sliding partition for privacy when needed. Vertical space is valuable, so incorporate shelves or hanging plants to enhance the ambiance without cluttering the floor. Multifunctional furniture, such as a foldable desk or a sofa bed, maximizes space utility and keeps the room adaptable. Mirrors can also be a clever way to enhance light and add depth. Ultimately, zoning is about creating a harmonious balance that reflects your lifestyle, ensuring each area serves its purpose while contributing to the overall flow of the apartment.
