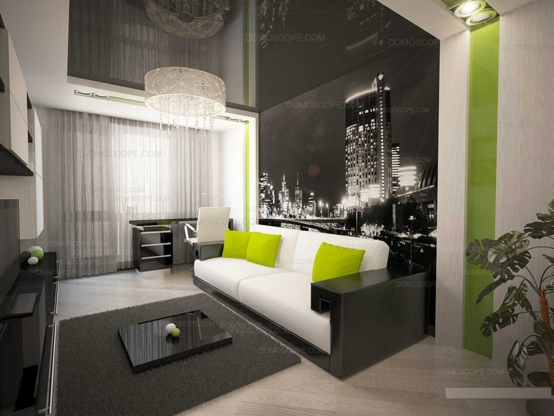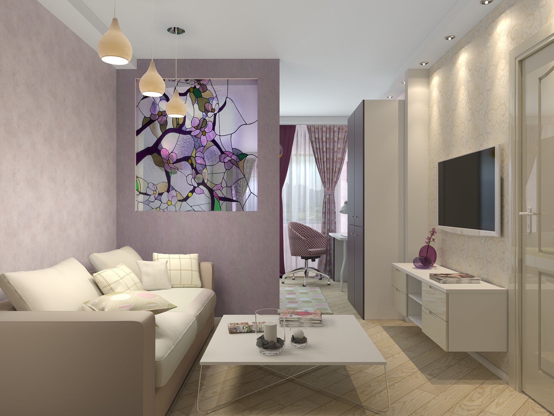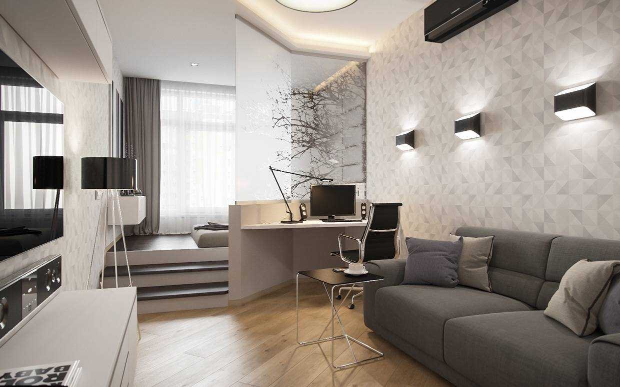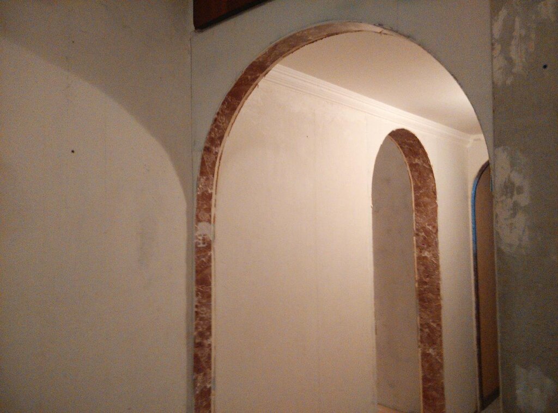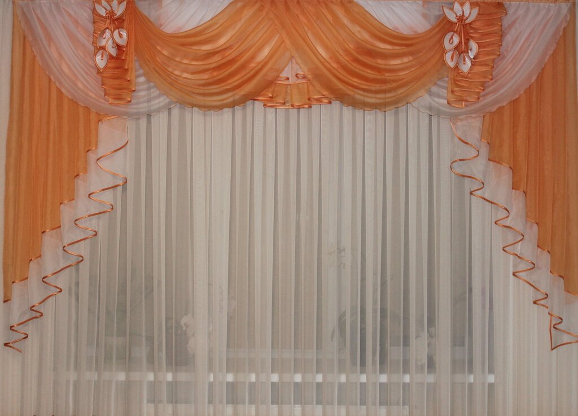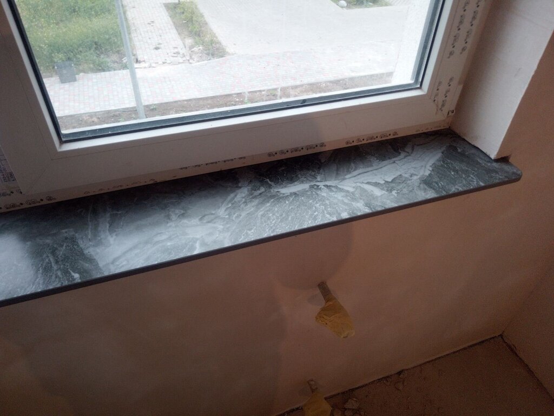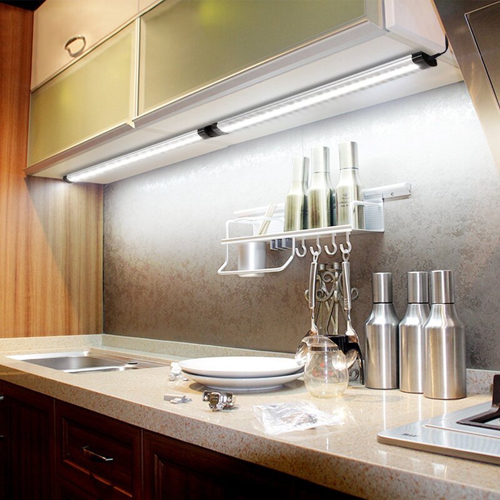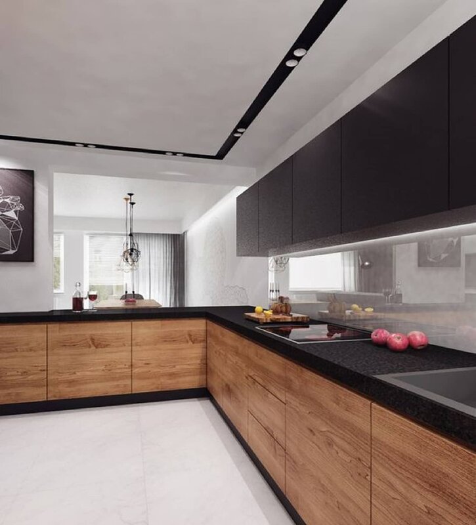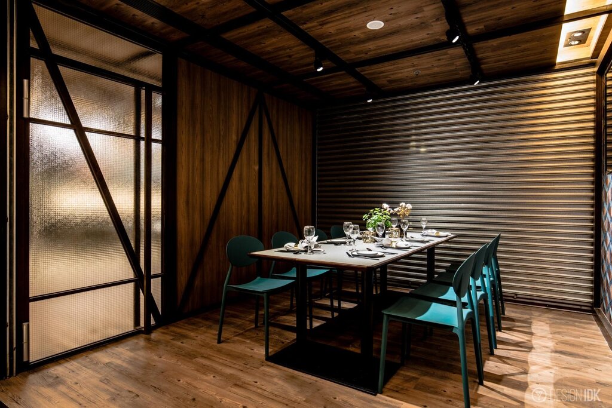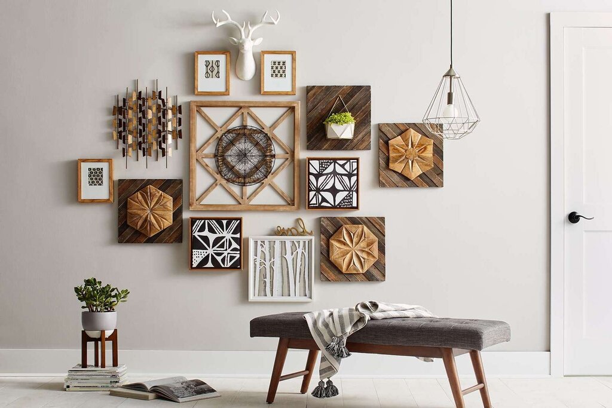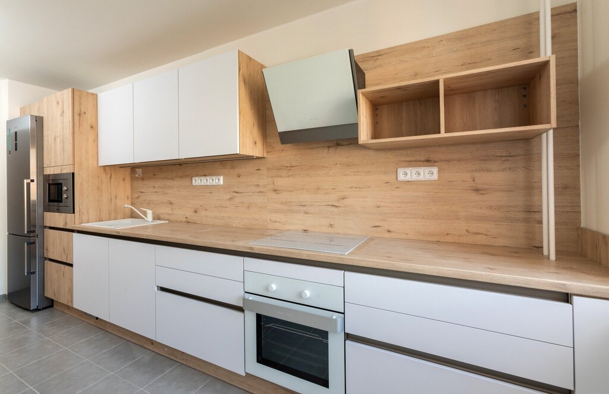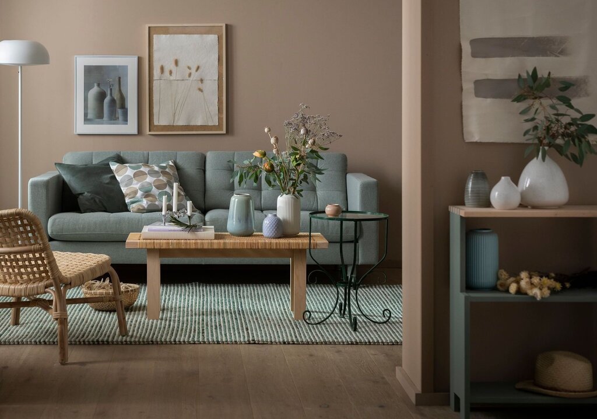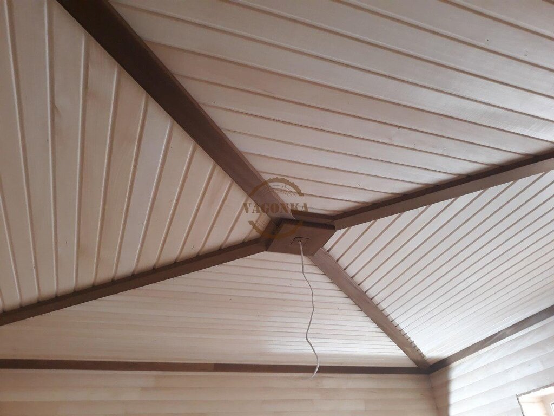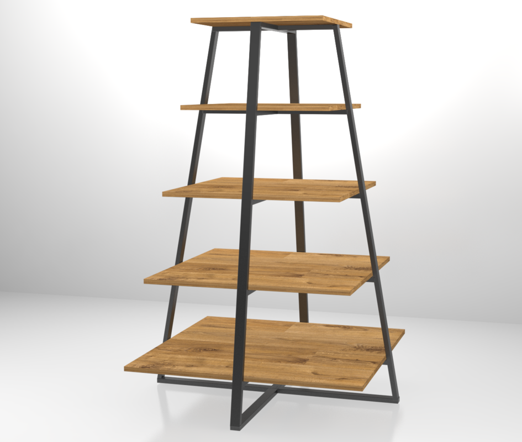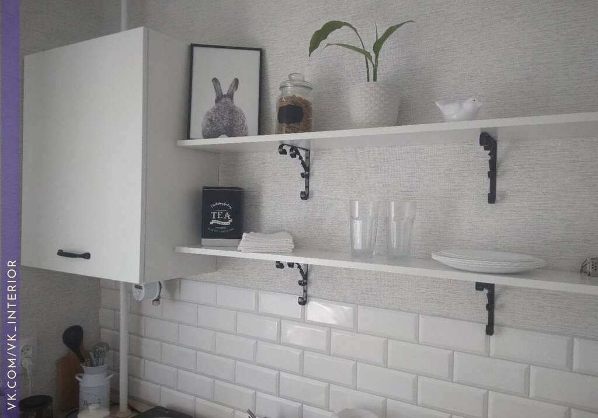- Interiors
- Apartments
- Ideas for renovating a one-room apartment
Ideas for renovating a one-room apartment 11 photos
Renovating a one-room apartment presents a unique opportunity to maximize space while expressing personal style. The key to a successful renovation lies in smart planning and creative solutions. Begin by assessing the layout and identifying multifunctional furniture that can serve various purposes, such as a sofa bed or a foldable dining table. Consider open shelving and vertical storage to keep the floor area uncluttered and visually expand the space. Integrating mirrors can also enhance the perception of roominess by reflecting light and opening up the area. Lighting plays a crucial role; opt for layered lighting with a mix of ambient, task, and accent lights to create a versatile and inviting atmosphere. When it comes to color schemes, lighter shades can make the space feel larger, but do not shy away from bold accents to add character. Additionally, using sliding doors or partitions can effectively delineate living zones without sacrificing openness. Lastly, personal touches, such as artwork or plants, can bring warmth and individuality to the apartment. With thoughtful design choices, a one-room apartment can be transformed into a functional and stylish living space.


