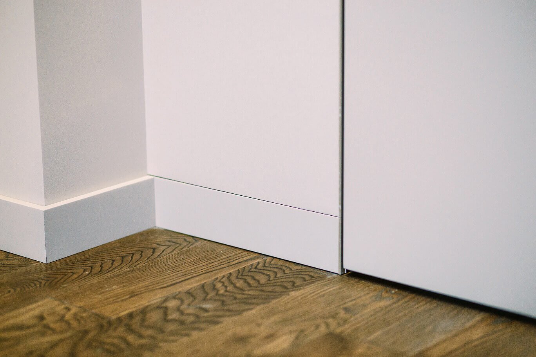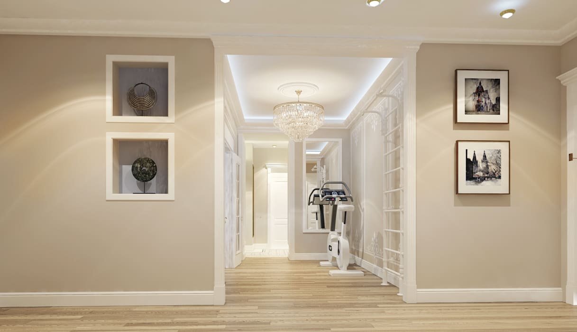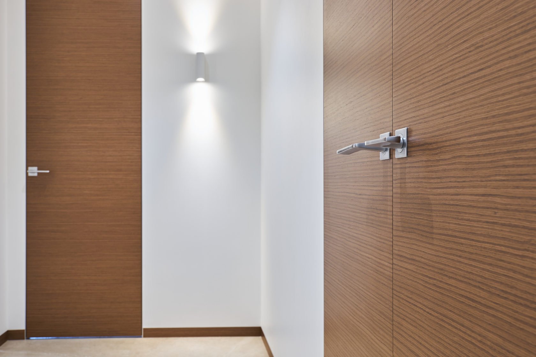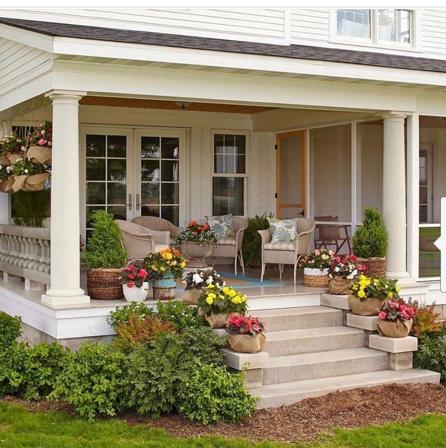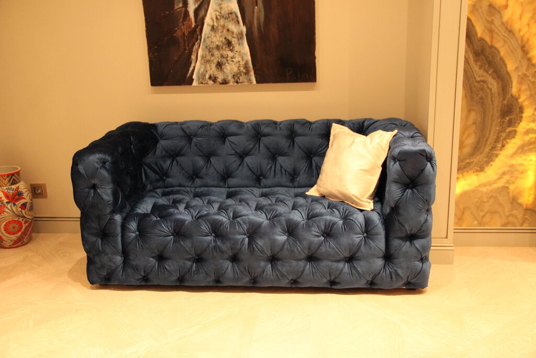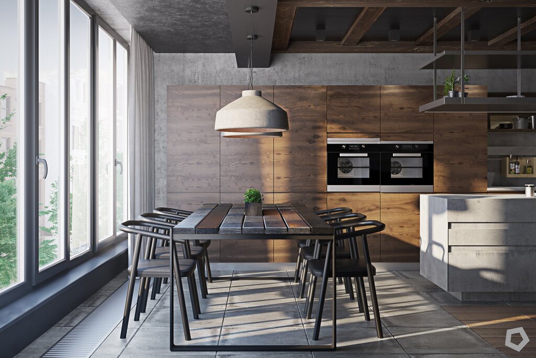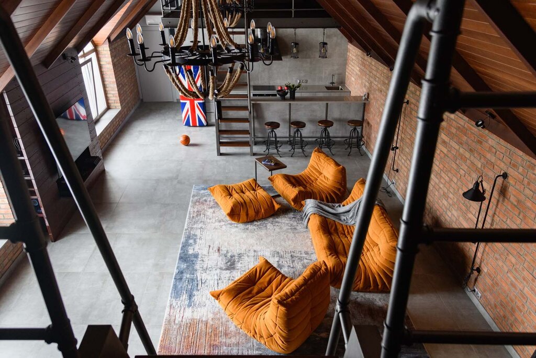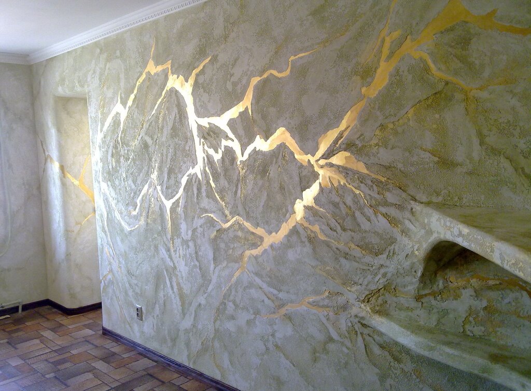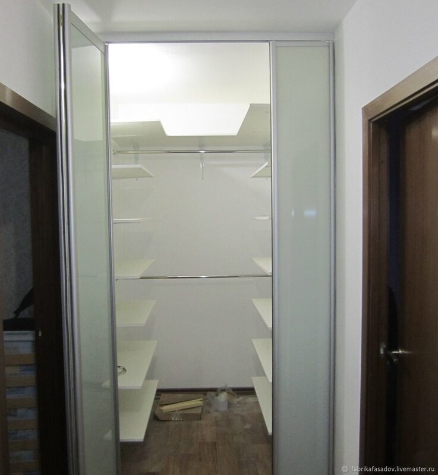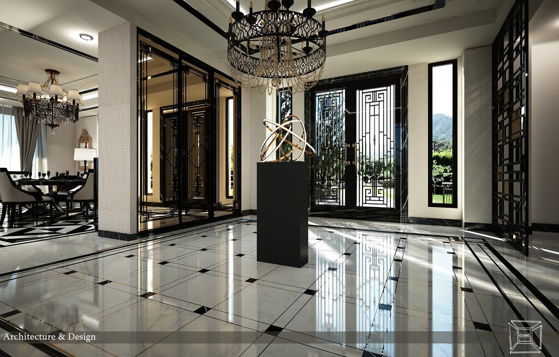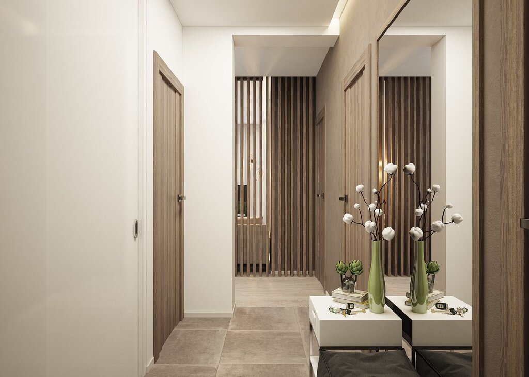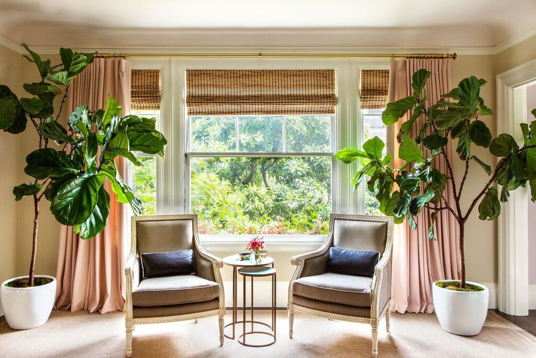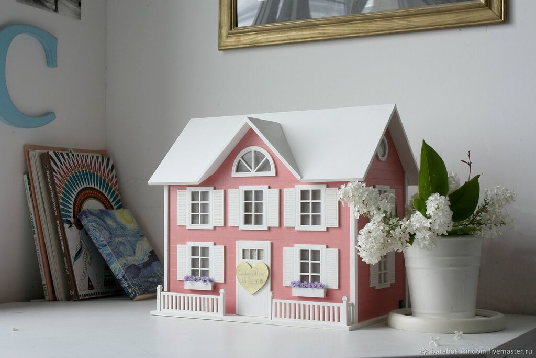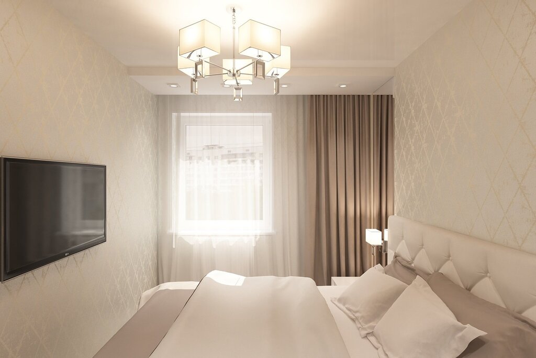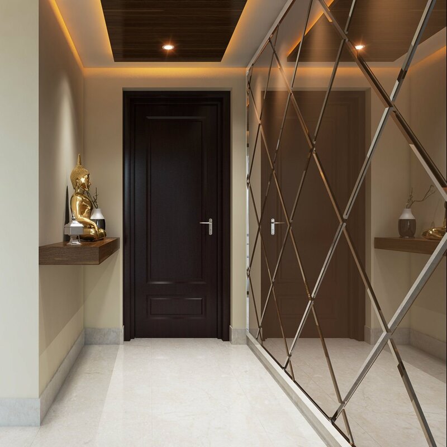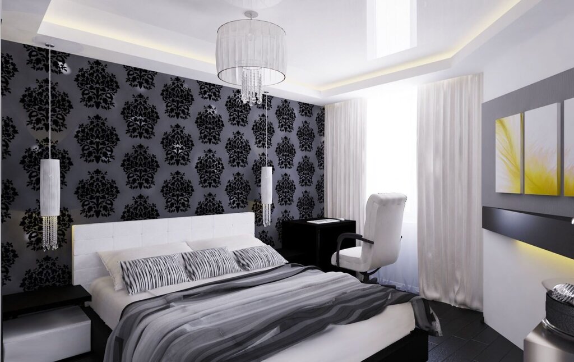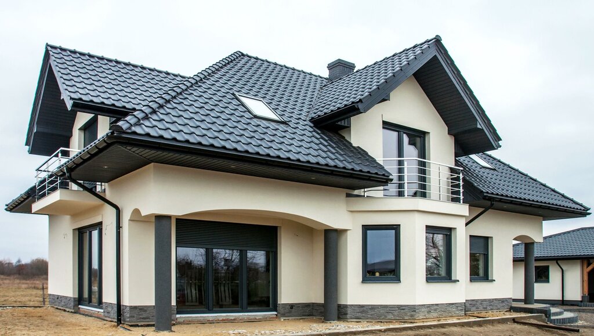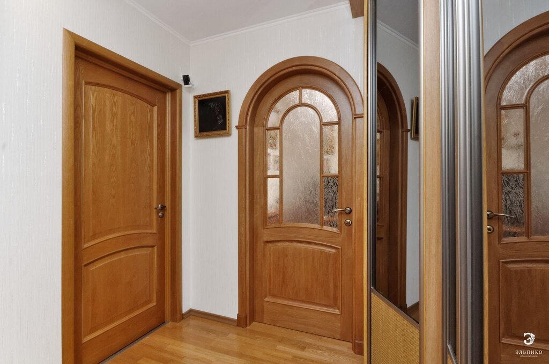Hidden door and baseboard in the interior 12 photos
In the realm of interior design, the allure of hidden doors and integrated baseboards lies in their ability to merge functionality with aesthetics, creating a seamless living space. Hidden doors, often disguised as part of the wall or concealed within bookcases, offer a touch of mystery and elegance, inviting curiosity and exploration. They provide practical solutions for maintaining privacy or accessing secret storage areas without disrupting the visual harmony of a room. Baseboards, on the other hand, serve as the subtle yet essential transition between walls and floors. When skillfully integrated into the design, they can enhance the architectural flow of a space. Modern interiors often utilize flush or shadow line baseboards, which sit flush with the wall, to emphasize clean lines and a minimalist aesthetic. This approach not only preserves the sleekness of contemporary designs but also highlights the craftsmanship involved in creating seamless finishes. Together, hidden doors and flush baseboards exemplify the art of understated elegance, transforming spaces into cohesive environments where every detail is thoughtfully considered. By embracing these elements, homeowners can achieve a sophisticated look that balances utility and style, inviting admiration and intrigue.




