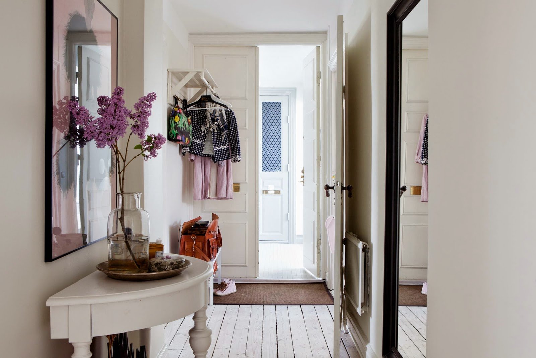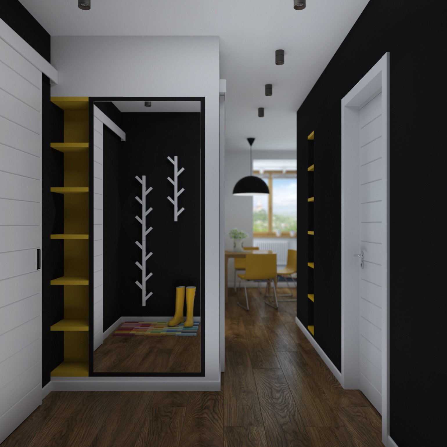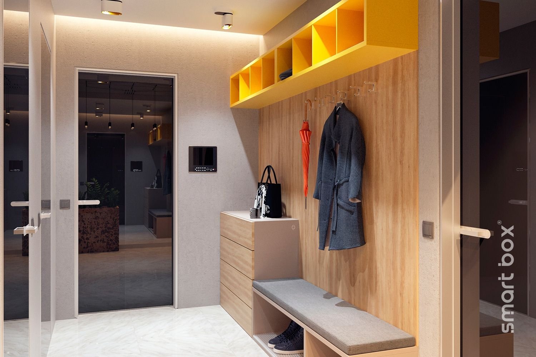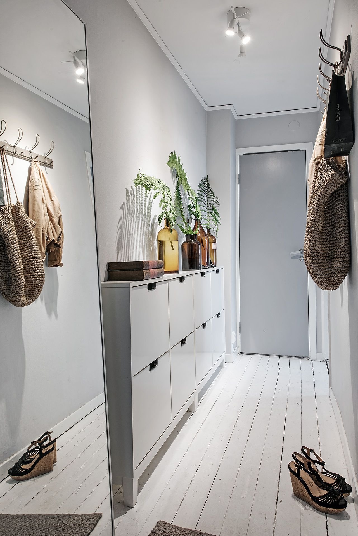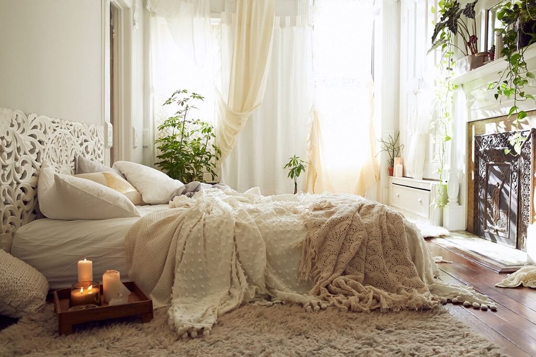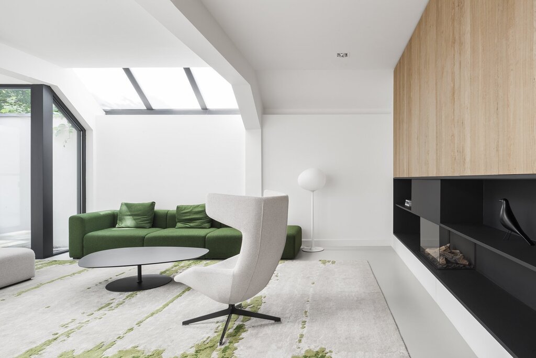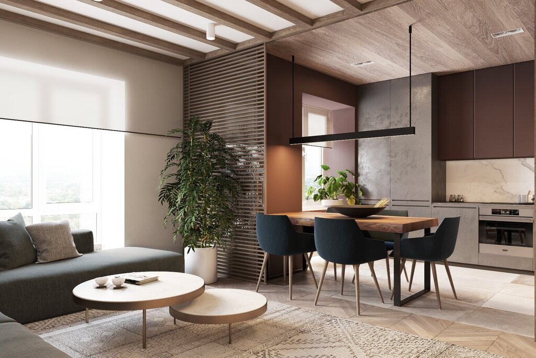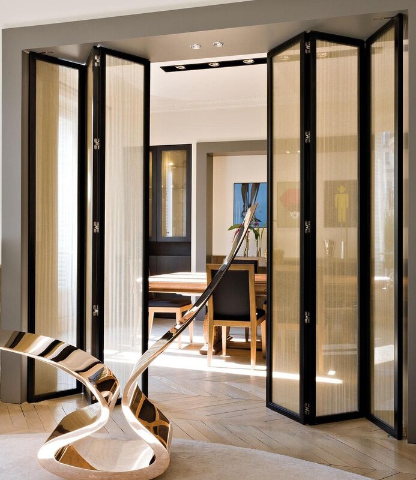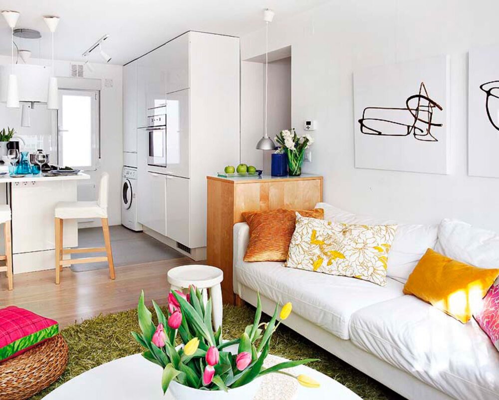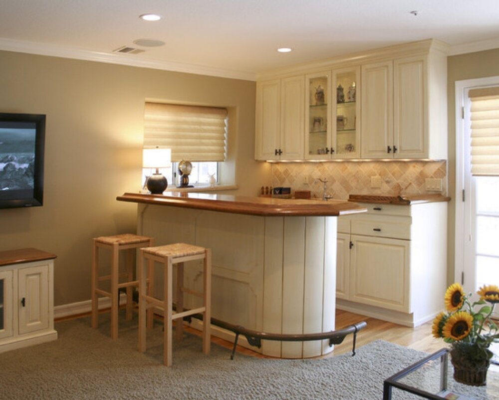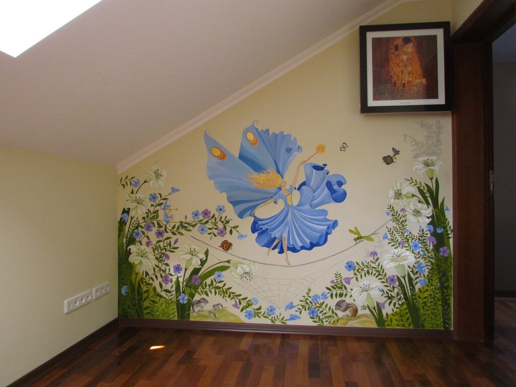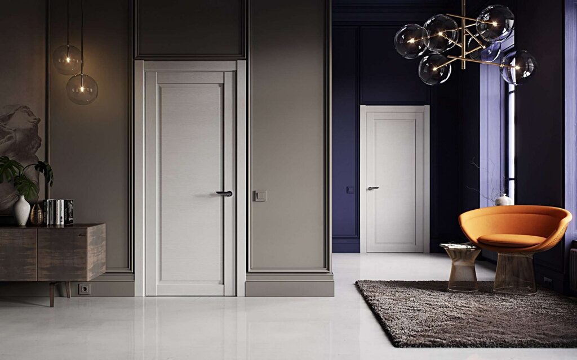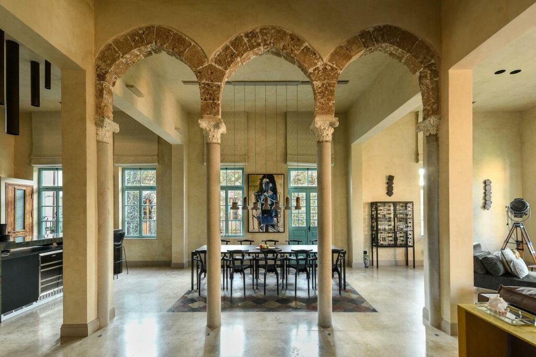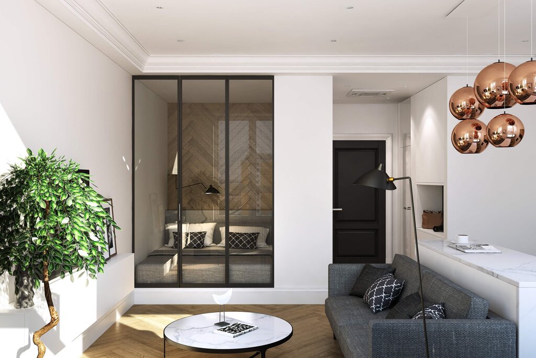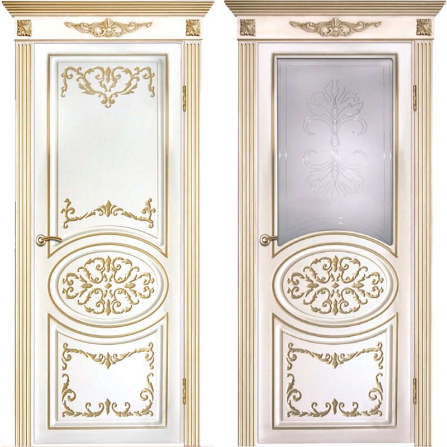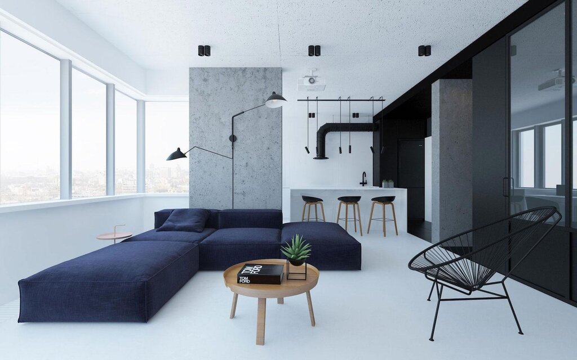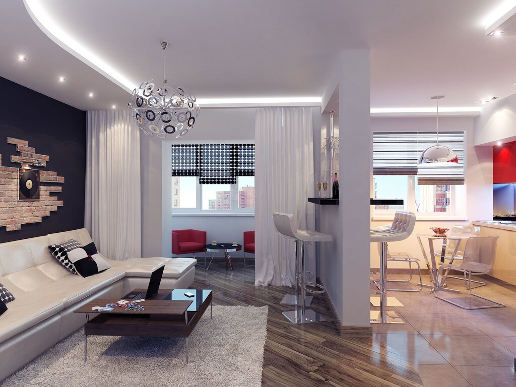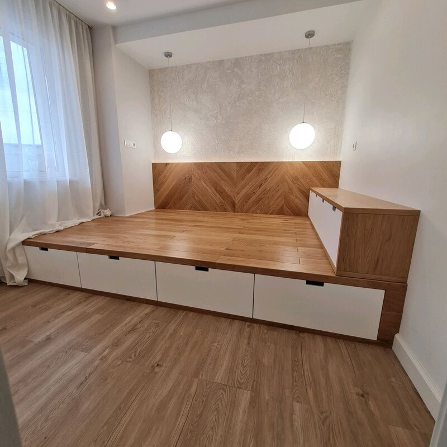The hallway in a panel house 19 photos
The hallway in a panel house often serves as the first glimpse into the heart of a home, a transitional space that bridges the outdoors with the personal sanctuary inside. Despite its typically compact size, it holds immense potential for creativity and functionality. In many panel houses, hallways are designed to maximize efficiency, often incorporating clever storage solutions to maintain a clutter-free environment. The use of light-colored walls can enhance the feeling of spaciousness, while strategically placed mirrors amplify this effect by reflecting natural light. Flooring choices can vary, but durable materials such as laminate or tile are popular for their practicality and ease of maintenance. Thoughtfully chosen décor elements, like artwork or a statement rug, can introduce personality and warmth, making the hallway a welcoming introduction to the home. Consideration of lighting is crucial, as well-placed fixtures can highlight design features and ensure safety. Ultimately, the hallway in a panel house is more than just a passageway—it's a canvas for expressing style and creating a seamless transition into the living space beyond.




