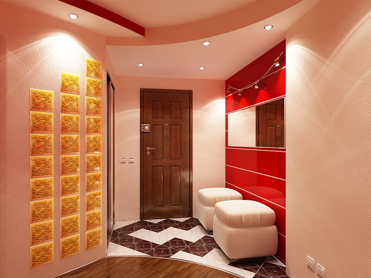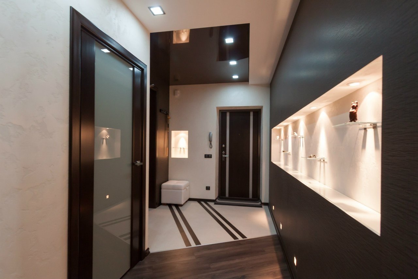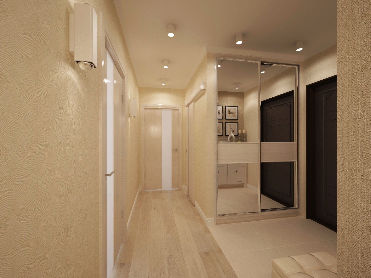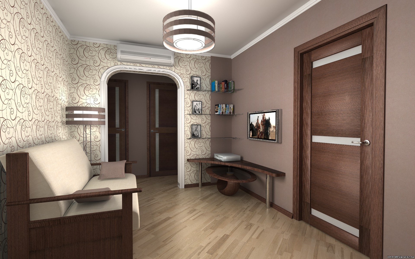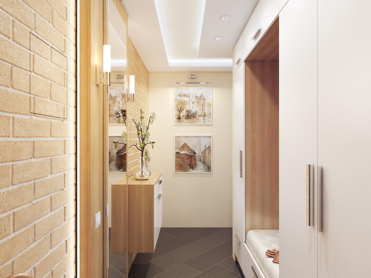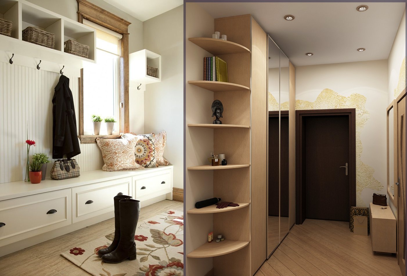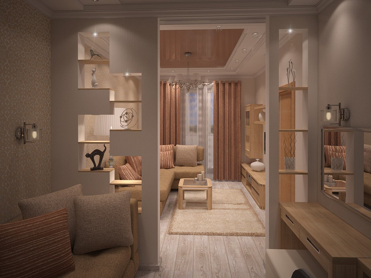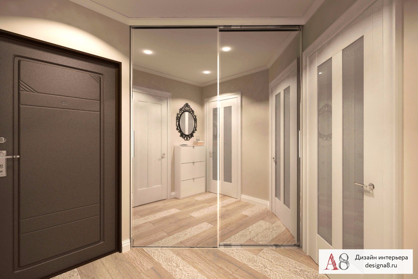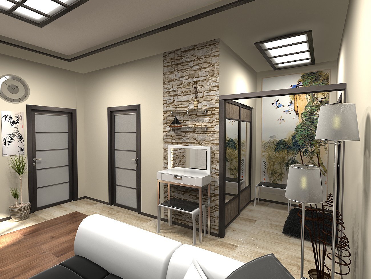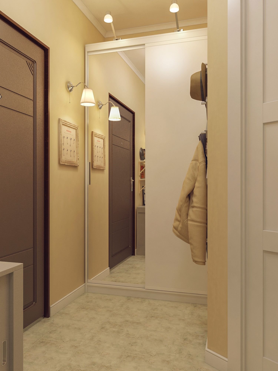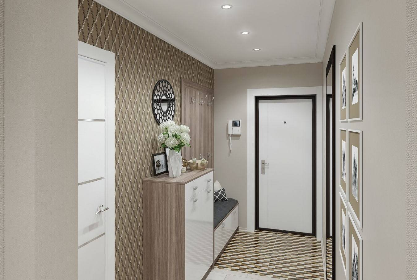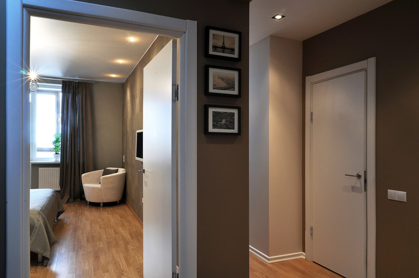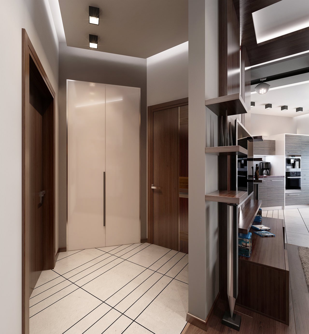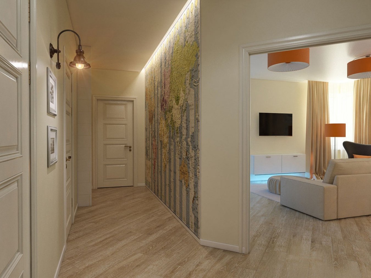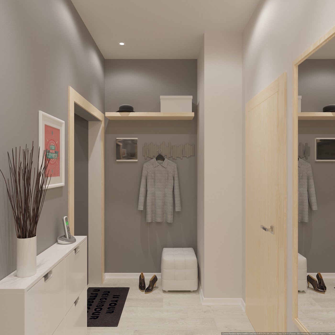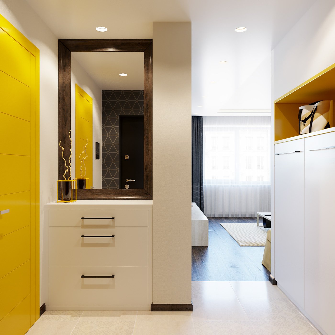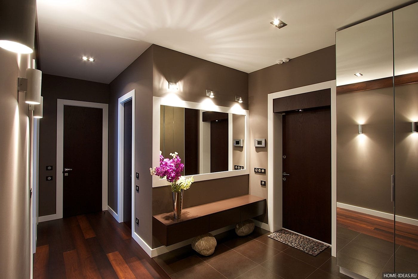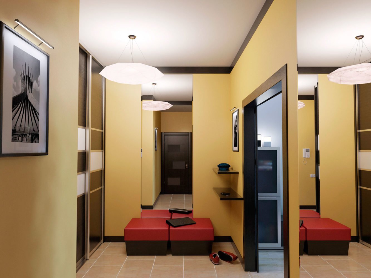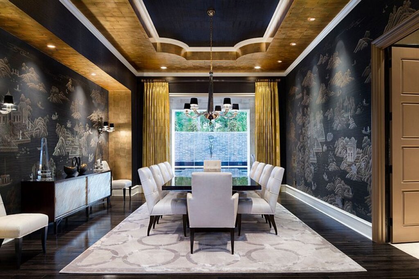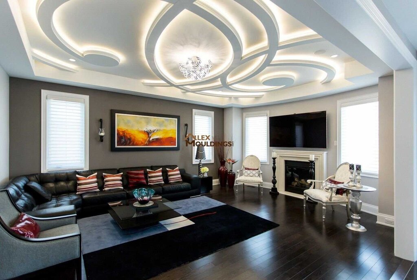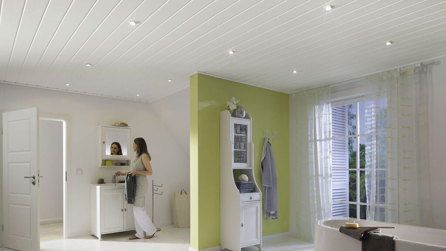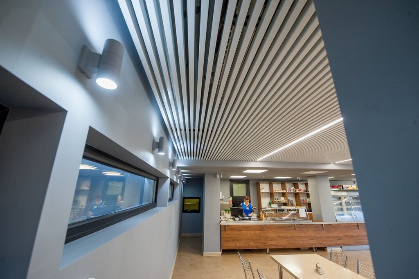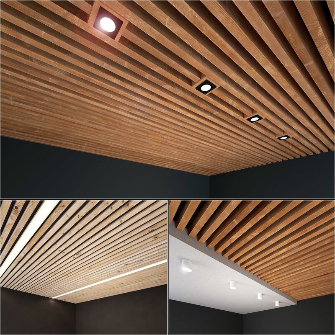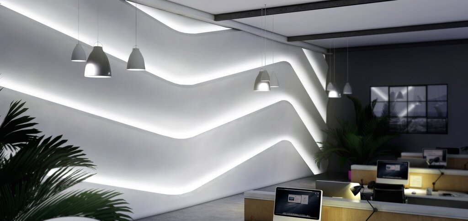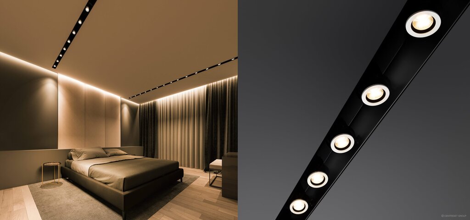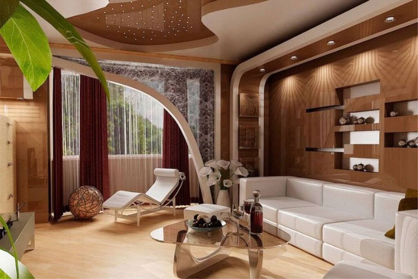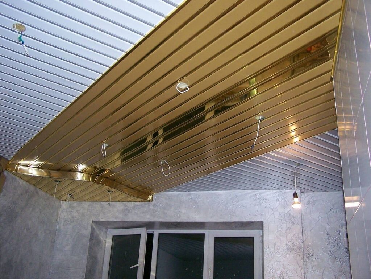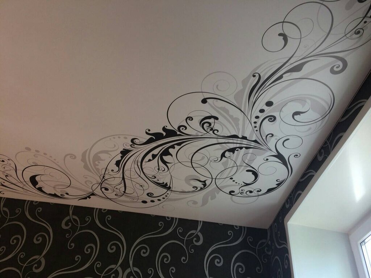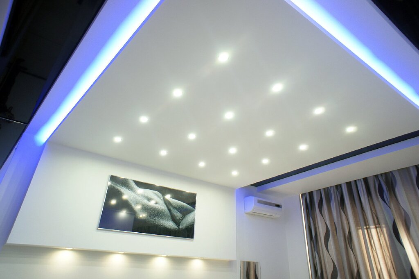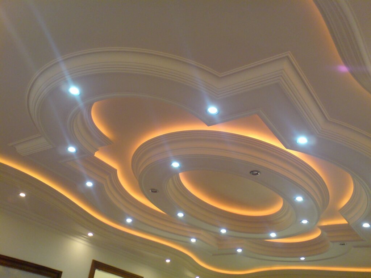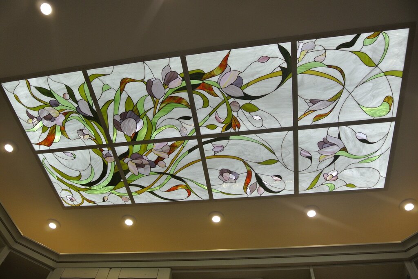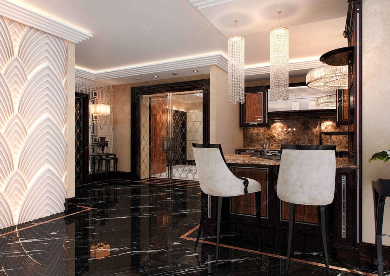The hallway in a one-room apartment 27 photos
The hallway in a one-room apartment often serves as the gateway to personal style and functionality. Despite its compact size, this space holds the potential to set the tone for the entire home. Thoughtful design can transform a hallway into a welcoming and practical area, making it both aesthetically pleasing and functional. Clever storage solutions, like wall-mounted hooks, narrow benches with built-in compartments, and floating shelves, can help maximize every available inch, ensuring the space remains uncluttered. Light colors and mirrors can create an illusion of more space, while a carefully chosen rug or runner adds warmth and personality. Lighting is crucial; consider pendant lights or sconces to illuminate the space effectively and create ambiance. Personal touches, such as artwork or a small plant, can infuse the hallway with character. Ultimately, the hallway should be a seamless extension of the apartment's overall design, merging style with practicality to enhance daily living in a compact environment.
