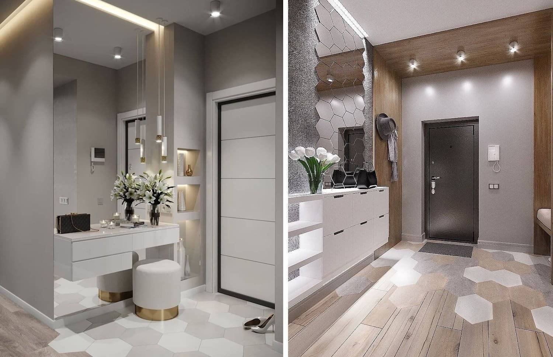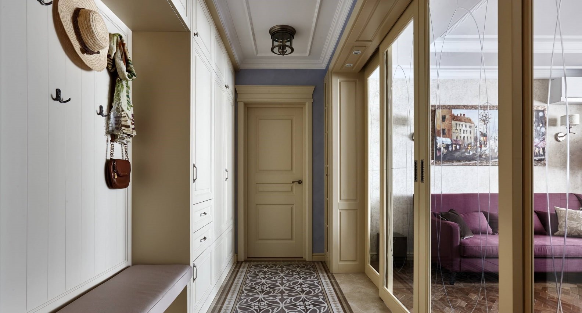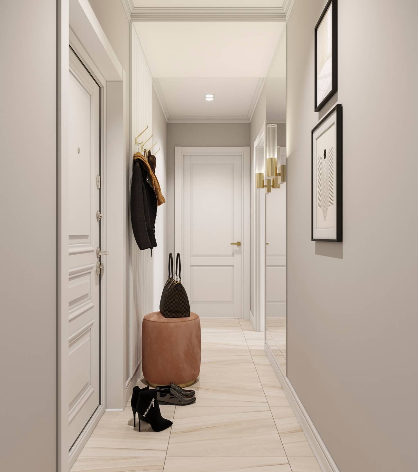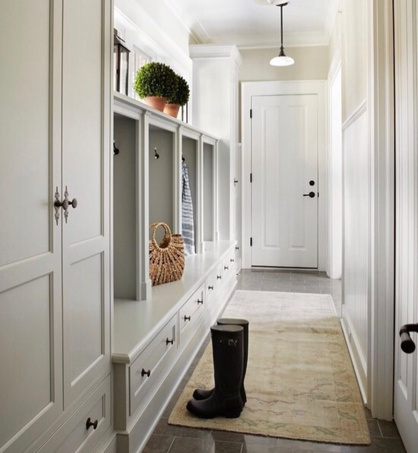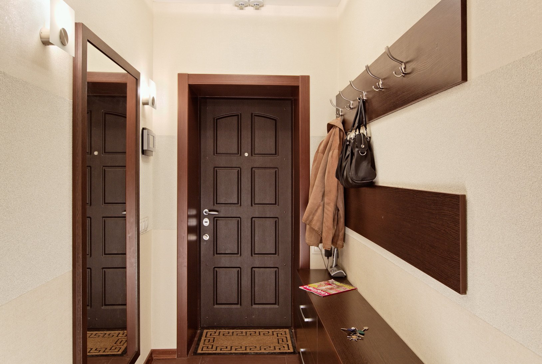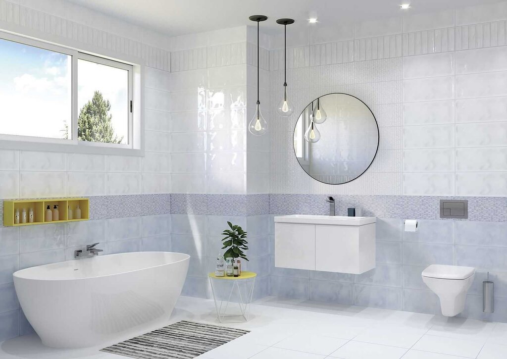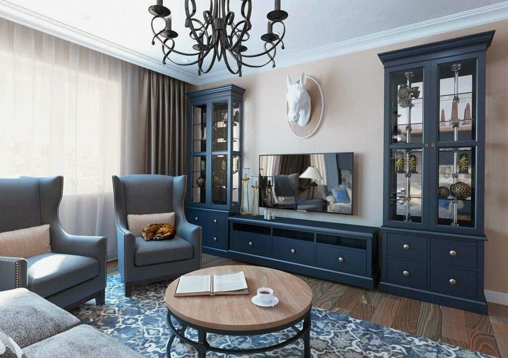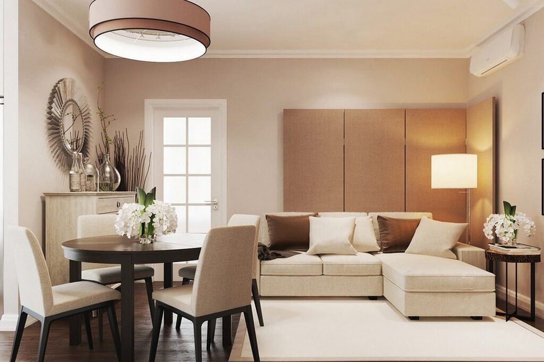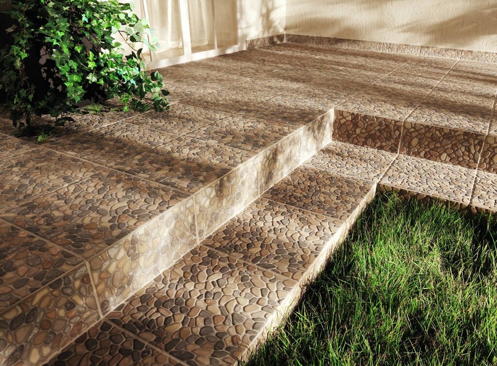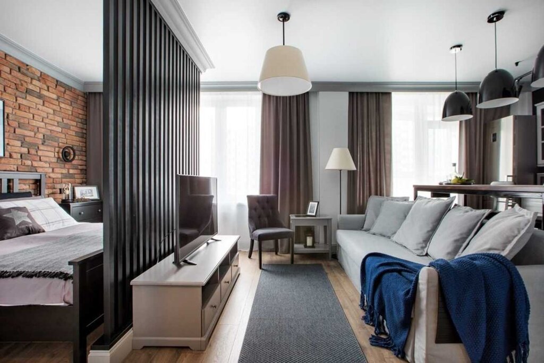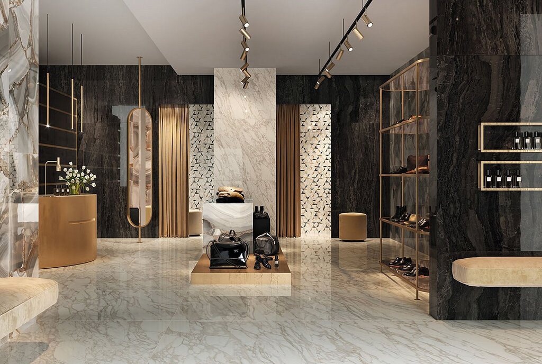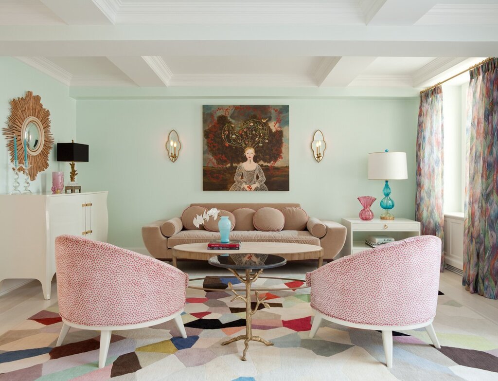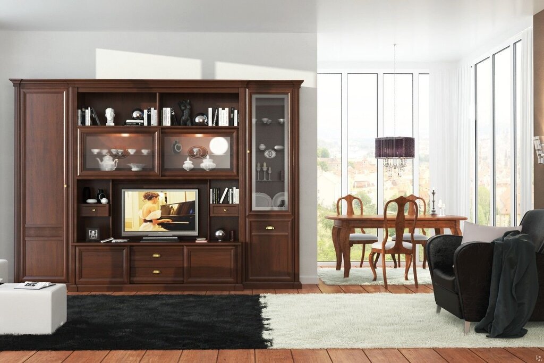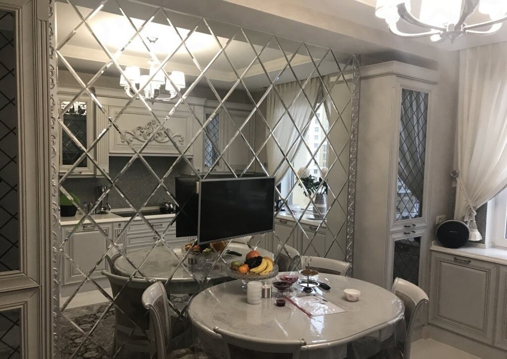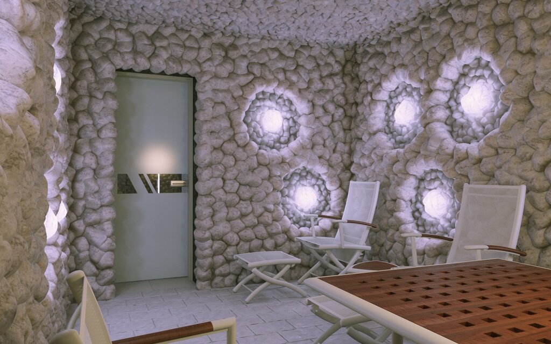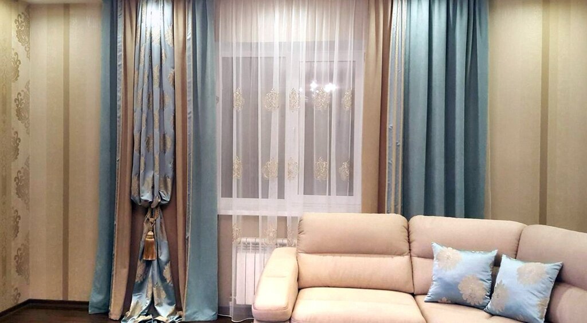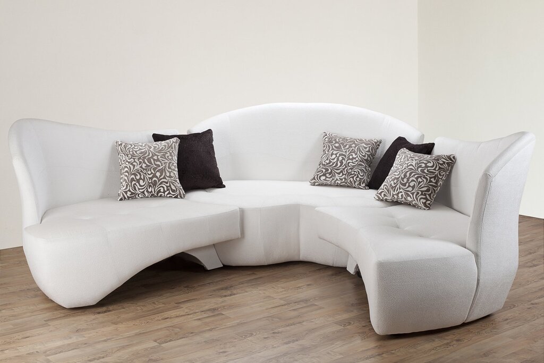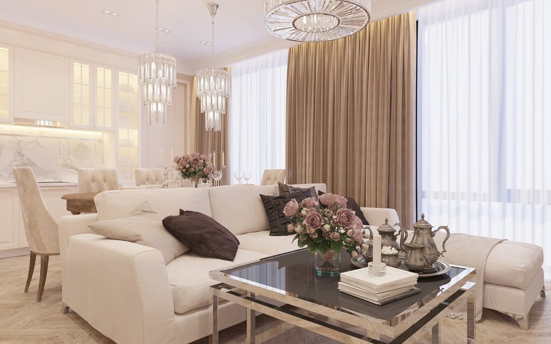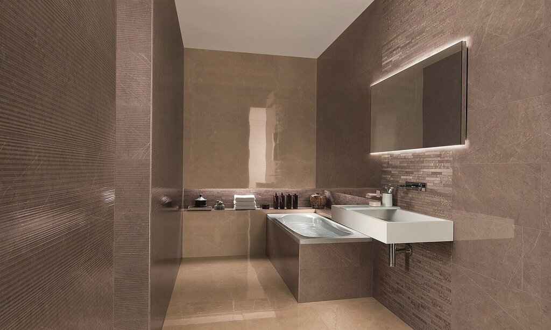A hallway for a narrow corridor 15 photos
Creating a functional and aesthetically pleasing hallway in a narrow corridor can transform this often-overlooked space into a striking feature of your home. When dealing with limited width, the key is to maximize space while ensuring the area remains inviting. Begin by selecting a light color palette for the walls and ceiling to create an illusion of more space and brightness. Mirrors can be strategically placed to reflect light and add depth, making the corridor feel more expansive. Consider vertical storage solutions, such as tall shelves or hanging hooks, to keep the floor area clear and uncluttered. Slimline furniture, like console tables or wall-mounted shelves, can provide functional storage without encroaching on walking space. For flooring, choose materials that are durable yet stylish, like hardwood or patterned tiles, to add character without overwhelming the senses. Lighting plays a crucial role in enhancing narrow hallways; opt for wall sconces or recessed lighting to maintain a streamlined look. Adding artwork or a gallery wall can also bring personality and warmth to the space. By thoughtfully selecting decor and maintaining a balance between functionality and aesthetics, a narrow corridor can become a beautiful and integral part of your home's design.

